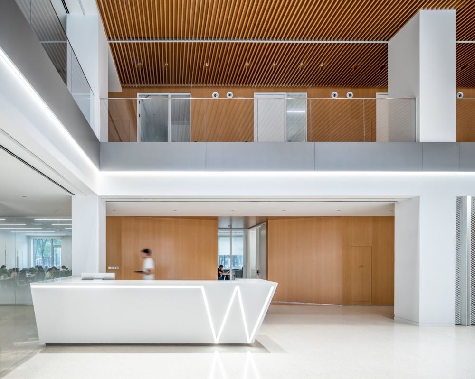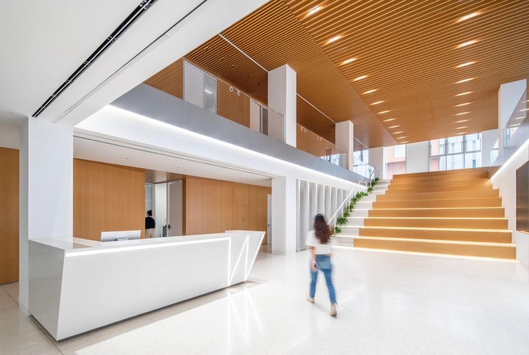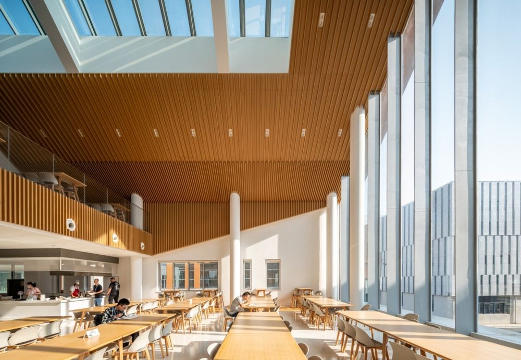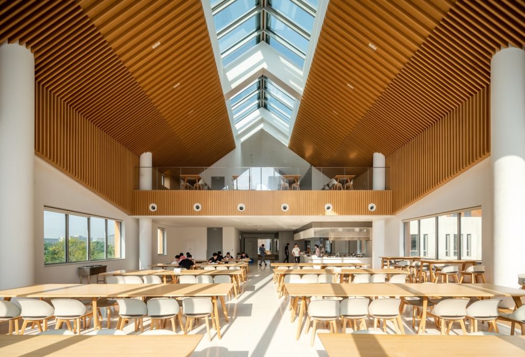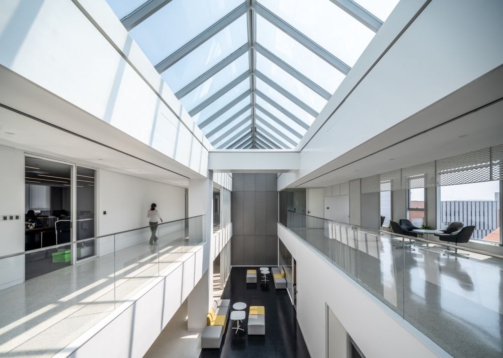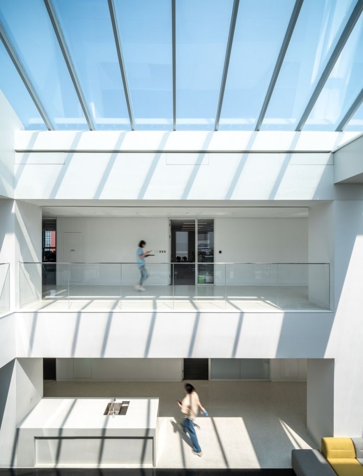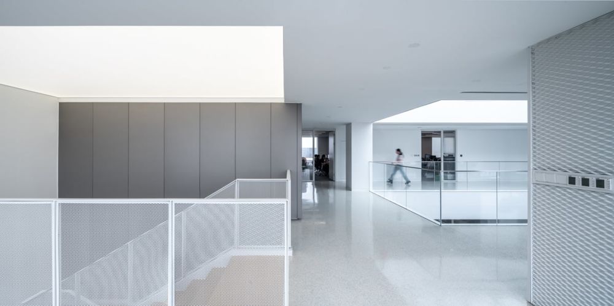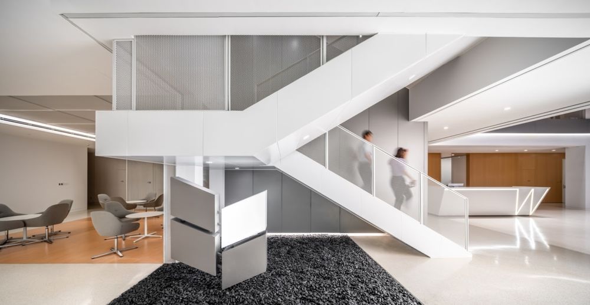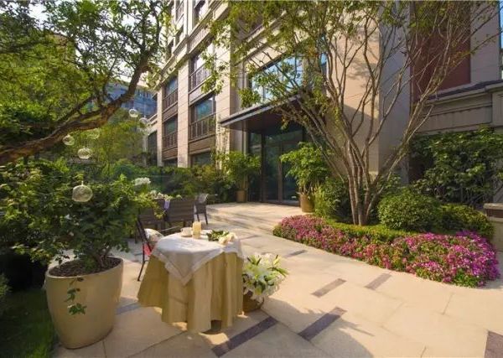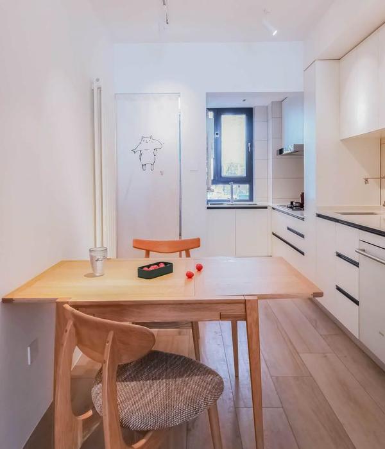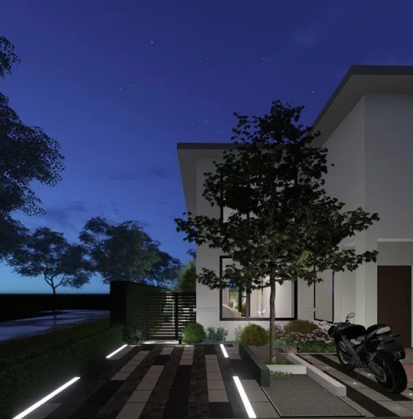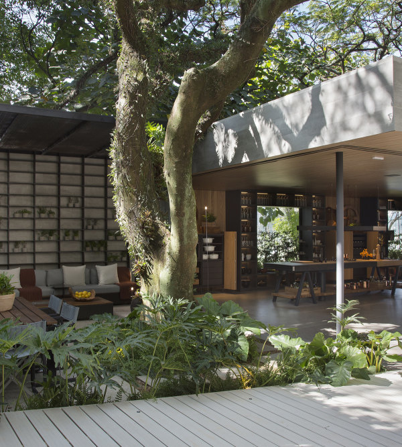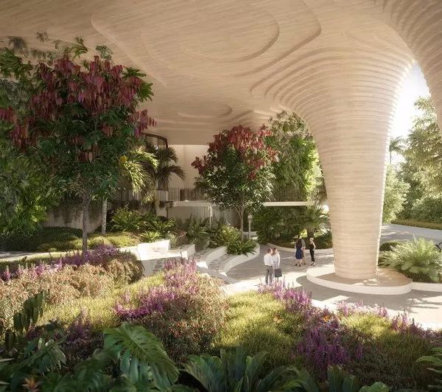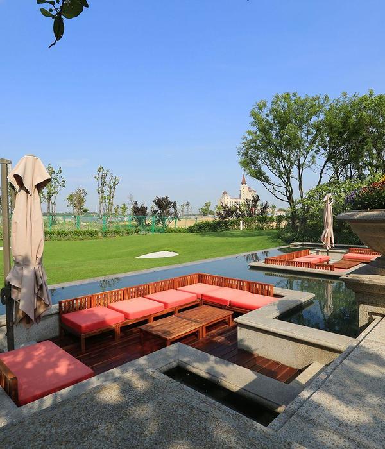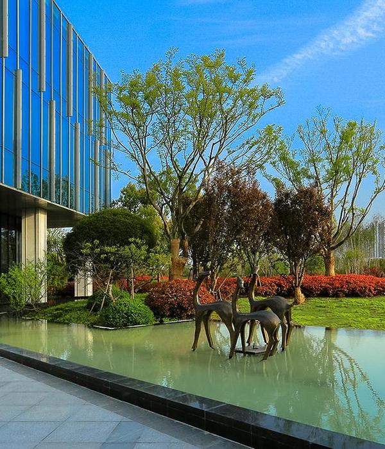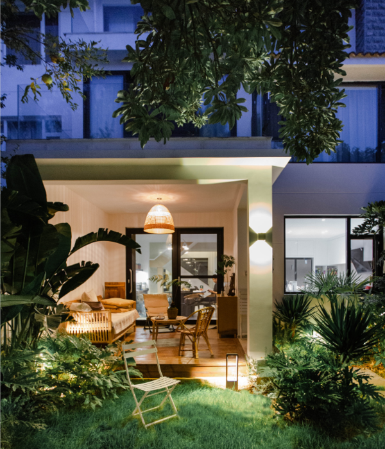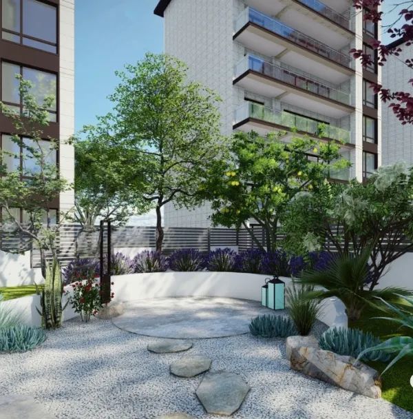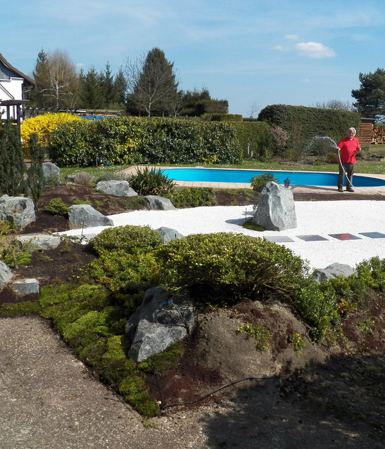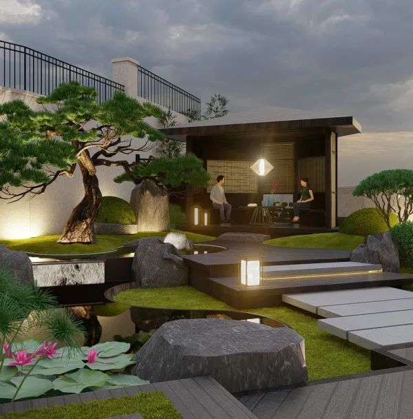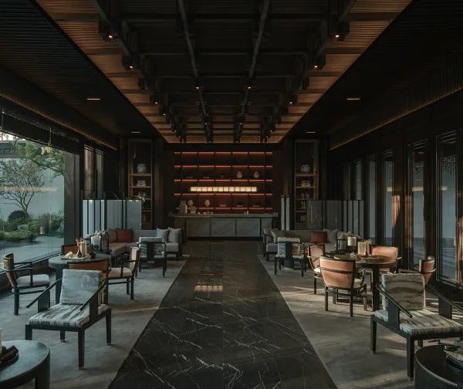"Wayzim 科技办公室 | 融合式设计,激发创新活力"
YUZO Design created an expansive and bright space for the Wayzim Technology offices in Wuxi, China.
Wayzim headquarters (HQ) office locates at Xishan Industrial park at Wuxi city, a fast-growing location for the high-tech and manufacturing industry. This new HQ office includes flexible workspace and collaboration space, a showroom, a three-story dining hall, and a rooftop terrace with river view. The design seeks to balance the need for building up the startup’s corporate image and support the employees’ work life through mixing diverse programs and outdoor activities together in the complex.
The original campus planning was designed as a separated allocation for the office building and dining hall. YUZO proposed a new plan which combines dining with office with a rooftop terrace on the third floor that allows outdoor activities during workday. The semi-enclosed courtyard between office building and the dining hall serves as the entrance to the building and provides visual access to various programs which allows connections happen in an intimate way.
The exterior of the office building facade emphasizes the contrast between volume of stone facade and the lightness of glass curtain wall. Aluminum panels in orange color are applied as the theme color of this project and adds a layer of vibrance in the carve-ins. The glass volume is articulated with a random pattern of aluminum panels which offers a playful, yet highly functional sun-shading purpose. The dining hall is housed in a three-story building with a pitched roof, to differentiate from the office building in form. The double height space on the second floor with glass curtain walls provides great visual access from the inside out.
The interior of office building utilizes natural materials and applies neutral colors through wood, aluminum, and white terrazzo. Double-height spaces are arranged on the ground floor and the 4th floor, which allows more social encounters among the employees to happen during workdays. The first floor is designed as an open-floor layout with a staircase and elevator in the center to serve vertical movements and promote healthy mobility within the building. The open space provides employees and visitors an opportunity to explore the building and the organization at their own pace.
The skylight above the double-height space on the 4th and 5th floor allows natural light to be introduced to the space. The shadow indicates changes of time during the day and adds a layer of complexity to the interior environment. Similar material scheme is applied in the dining hall’s interior. The glass curtain wall allows natural lights to come into the space and provides different lighting experience throughout a day.
Design: YUZO Design
Design Team: Jinting Yang, Yaoyi Zhou, Jingyan Ma, Yunhao Lu, Yilu Zhang
Photography: Xi Chen
8 Images | expand for additional detail
