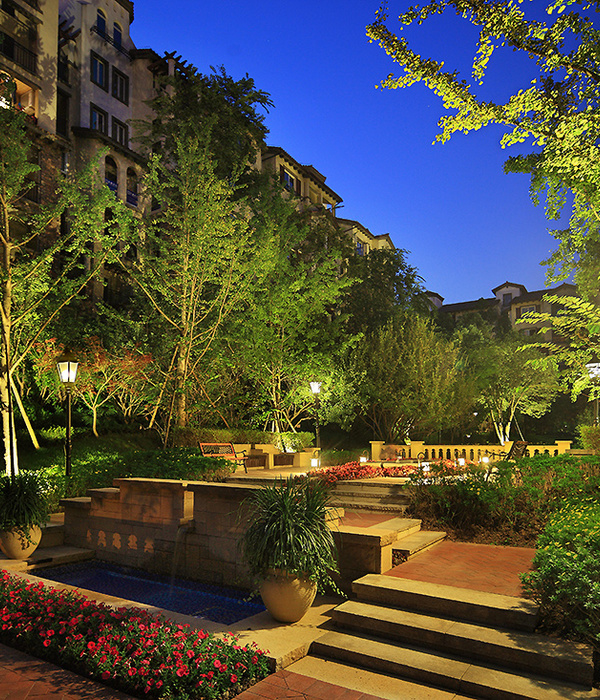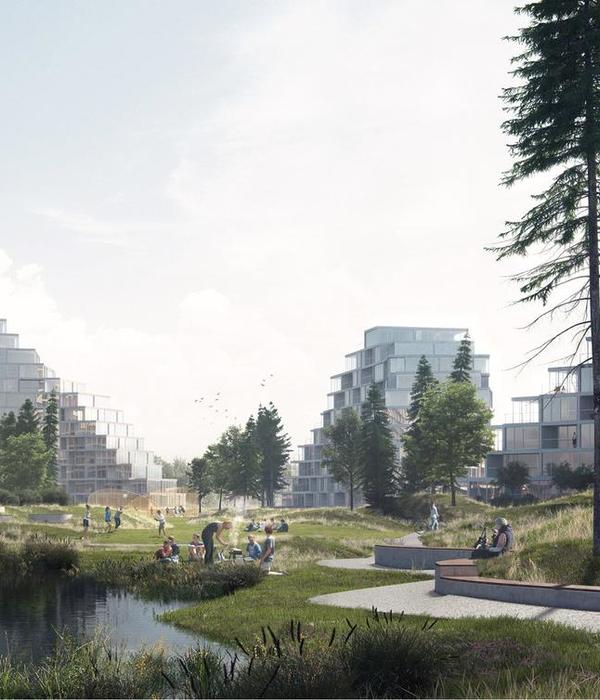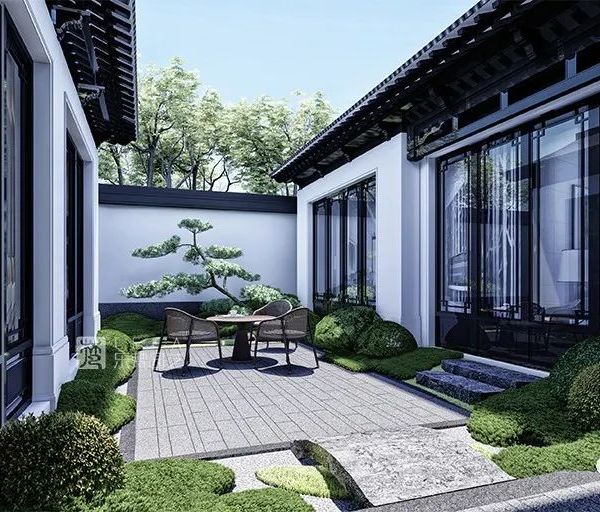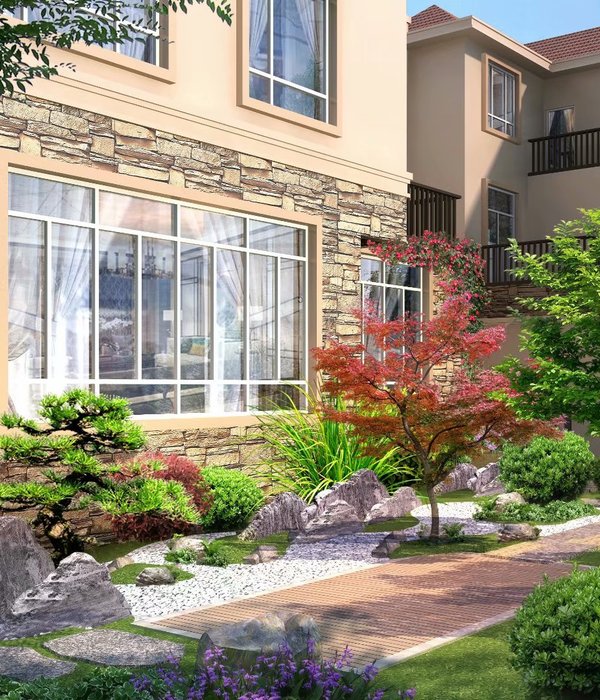koichi takada 事务所分享了他们最新项目的效果图——澳大利亚南布里斯班文化区的一座新的混合用途住宅塔楼。
“城市森林”项目的设计目标是成为世界上最绿化的城市住宅建筑,其设计结合了一系列可持续的设计策略以及茂密的垂直花园。
koichi takada architects has shared a first look of their latest project – a new mixed-use residential tower planned for the cultural precinct of south brisbane, australia. designed with the ambition of being the world’s greenest residential building, the ‘urban forest’ project features a host of sustainable design strategies alongside a densely-forested vertical garden.
这栋30层高的摩天楼是为aria集团设计的,包括382套公寓,带花园和居住设施的两层屋顶,以及位于地面层的开放式公共公园。
在地面层,有机形状的圆柱像树干一样散布在公园中,并参照了传统的昆士兰房屋类型。
Koichi Takada事务所设想了这个充满斑驳光线的可渗透空间,将新的建筑干预与公共领域连接起来。
designed for aria property group, the program of the 30-story building includes 382 apartments, a two-story rooftop with garden and residential amenities, and an open public park on the ground level. at this ground level, organic-shaped columns populate the park like tree trunks, making reference to the traditional raised queenslander housing type. filled with dappled light, koichi takada architects envisions this permeable space to connect the new architectural intervention with the public domain.
结合“垂直花园”,该项目的绿色景观旨在提供的不仅仅是吸引人的功能。
从259种本地物种中选出1000多棵树和2万多株植物,郁郁葱葱的外
立面
成为可持续发展建筑中充满活力和活力的组成部分,增加生物多样性,减少城市的生态足迹。
koichi takada 事务所的创始人koichi takada说:“用我们现有的“绿化”方法和规范,我们可以设计出zui绿色的城市森林。”
joining a trend of ‘vertical garden’ architecture, the green landscape of this project aims to provide more than just an attractive feature. with 1000 plus trees and more than 20,000 plants selected from 259 native species, the lush facades strive to become a dynamic, active component of a sustainable building, increasing biodiversity and reducing the ecological footprint of the city. ‘urban forest is probably the greenest we can design with the current ‘greening’ tools and regulations available to us,’ comments koichi takada, founder of koichi takada architects.
为了实现其可持续发展的愿望,城市森林的目标是获得相当于LEED白金认证的绿色六星级。
被动式设计原则充分利用了亚热带气候,最大限度地利用了自然光,并允许交叉通风。
有机的、雕塑的、覆盖着绿植的阶梯式立面提供了物理和视觉上的隔离,免受阳光,风和雨的侵害,而空中花园和立面植被也提供了自然的隔热和防晒作用。
其他可持续的功能包括可再生能源的太阳能电池板,通过收集的雨水和灰水来灌溉的花园,碳中和以及使用可持续来源的高质量、低维护的材料。
to achieve its aspirations of sustainability, urban forest is targeting a 6-star green star rating, equivalent to LEED platinum. passive design principles make the most of the subtropical climate, maximizing natural light and allowing cross-ventilation. organic, sculptural, stepping facades covered in greenery provide physical and visual insulation from the sun, wind and rain, while sky gardens and facade vegetation also provide natural thermal and solar insulation. other sustainable features include solar panels to generate renewable energy, gardens irrigated by harvested rainwater and grey water collection, carbon offset, and the use of sustainably-sourced and high quality, low maintenance materials.
该项目还希望通过一个现场访客体验和游客中心,向访客提供建筑设计、植物类型和生物多样性方面的知识,以回馈社区。
该中心将提供与当地学校,大学和访客进行互动的机会,以接触并就建筑的可持续性能进行了解。通过对社区的投资,城市森林在未来将投资于地球和人类。
the project also looks to give back to the community thanks to an onsite visitor experience and tourist center to educate patrons on building design, plant types and biodiversity. the center will provide the opportunity to engage with and educate local schools, universities and visitors on the sustainable performance of the building. by investing in the community, urban forest invests in the future of the planet and people.
建筑师:koichi takada architects
地点:澳大利亚 布里斯班
层数:30层
场地面积:29945平方英尺(2782平方米)
总建筑面积:592015平方英尺(55000平方米)
公园面积:17674平方英尺(1642平方米)
特别推荐|成都
《 品牌地产 | 精品楼盘考察活动》
▼ 点击图片查看
推荐一个
专业的地产+建筑平台
每天都有新内容
合作、宣传、投稿
请加
{{item.text_origin}}

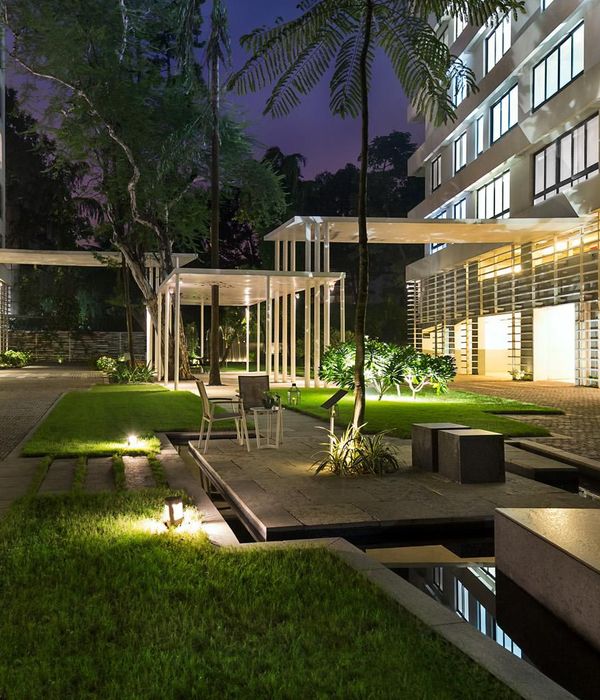
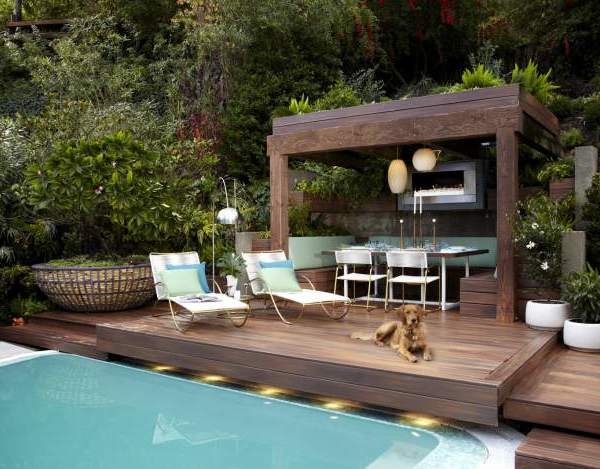
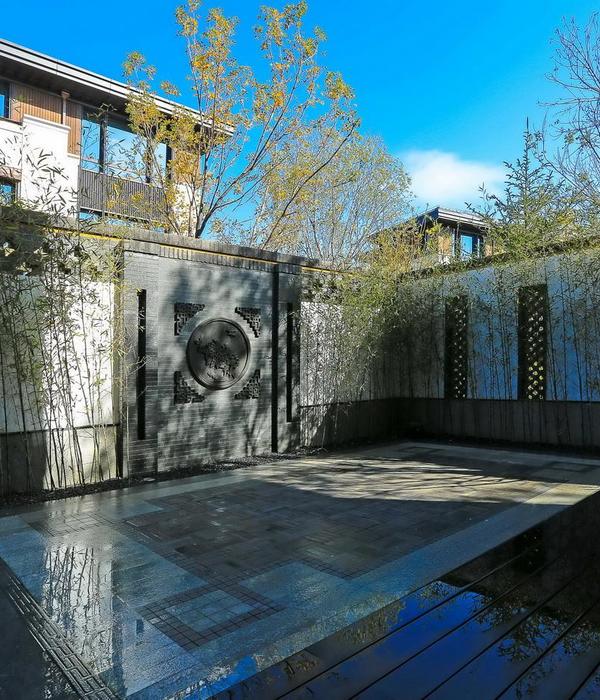

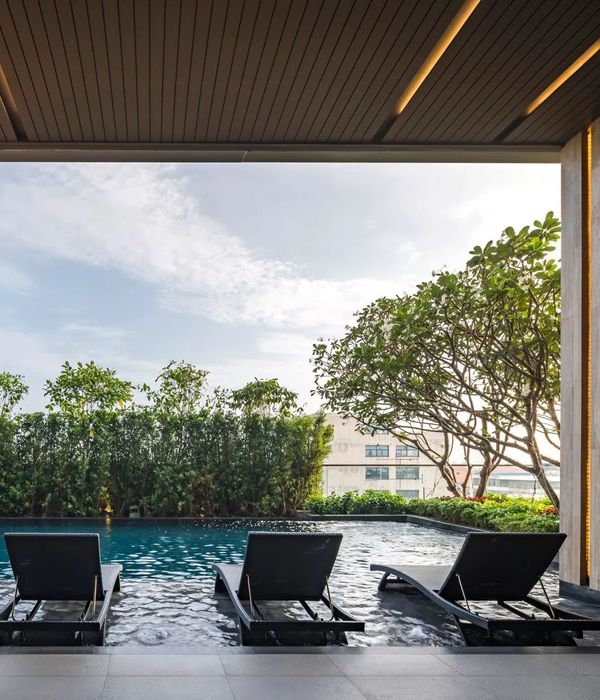

![巴西 Mi 之家|2017|Studio [+] Valéria Gontijo 巴西 Mi 之家|2017|Studio [+] Valéria Gontijo](https://public.ff.cn/Uploads/Case/Img/2024-06-15/icSFgMOAGGCXWyAzfSdPiuXpY.jpg-ff_s_1_600_700)

