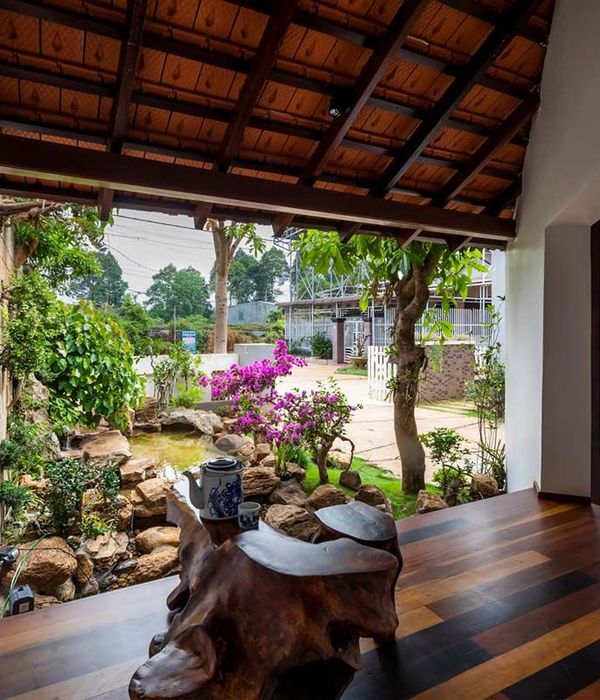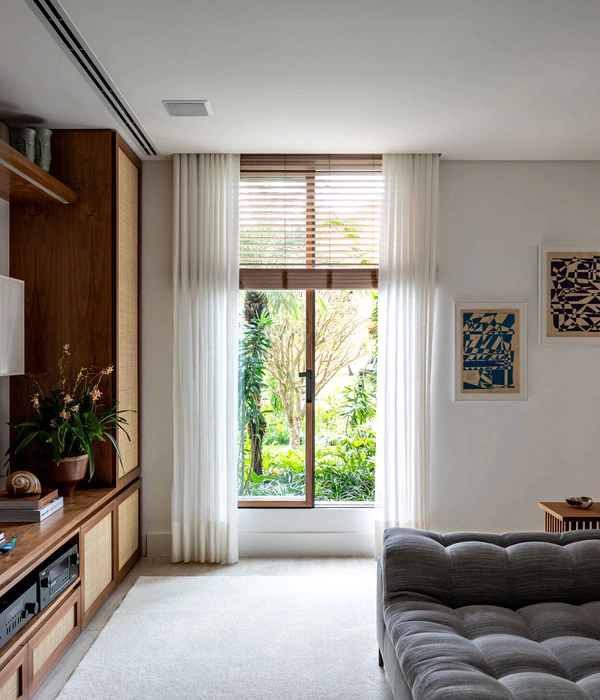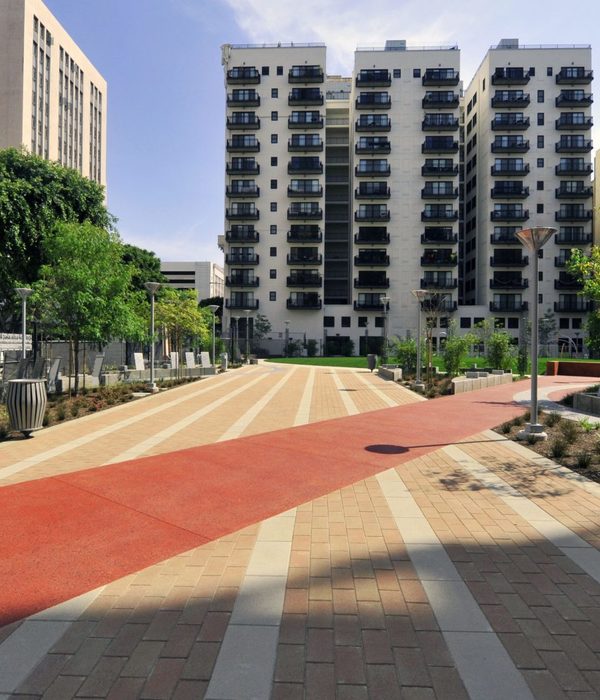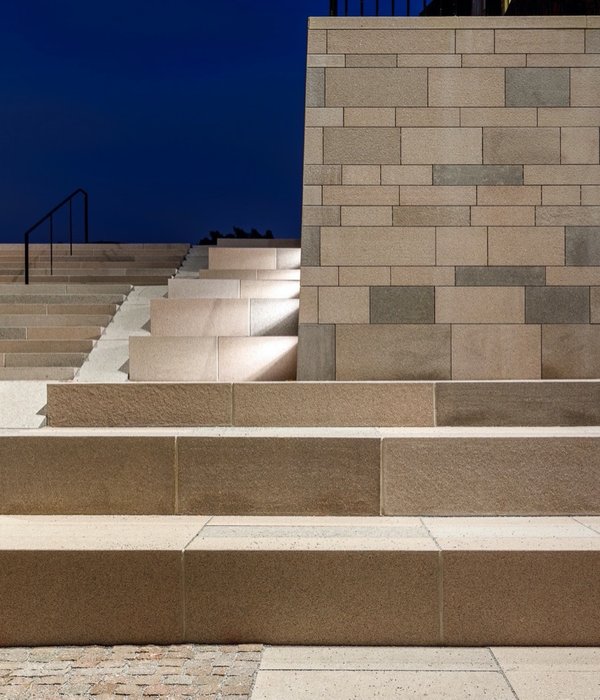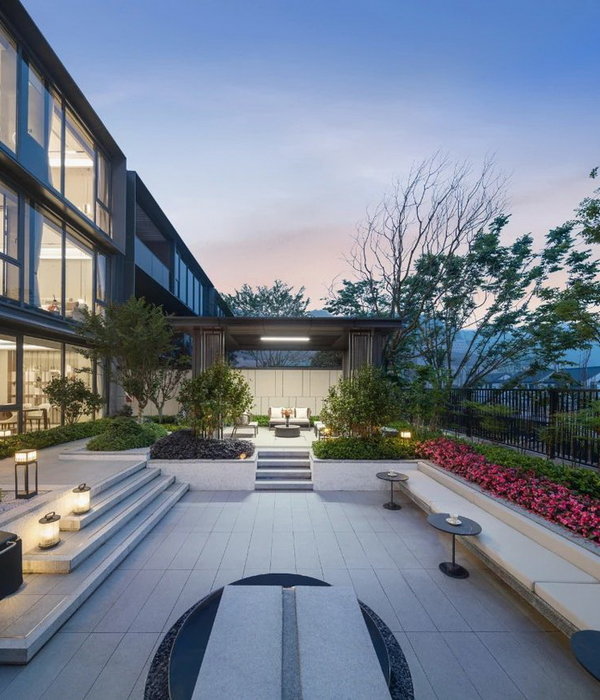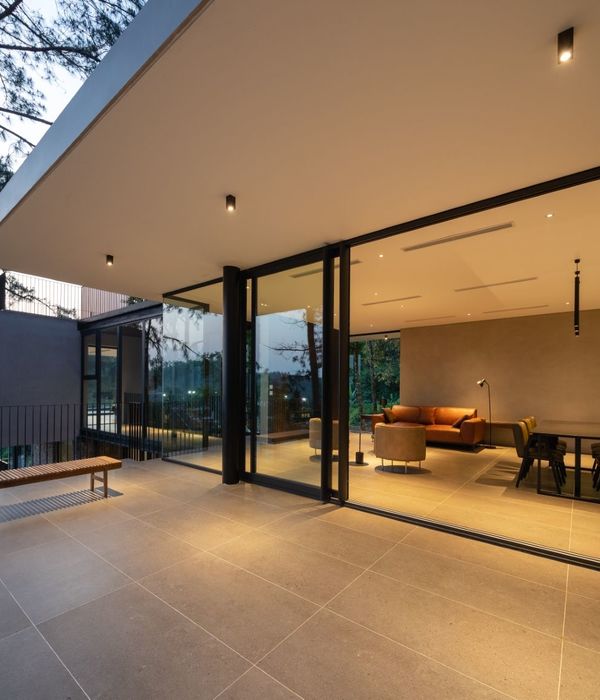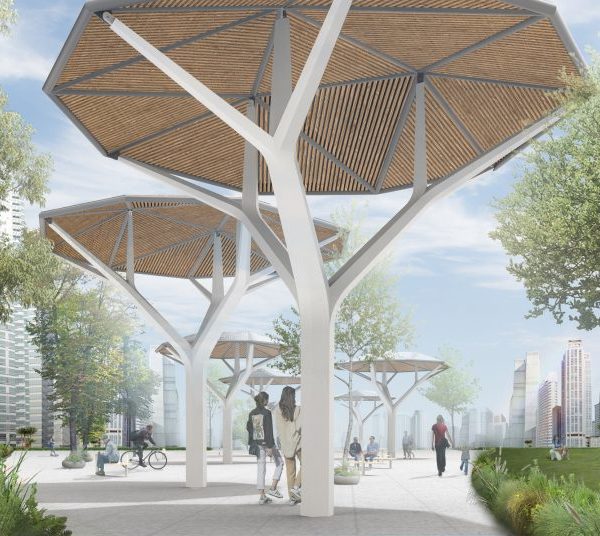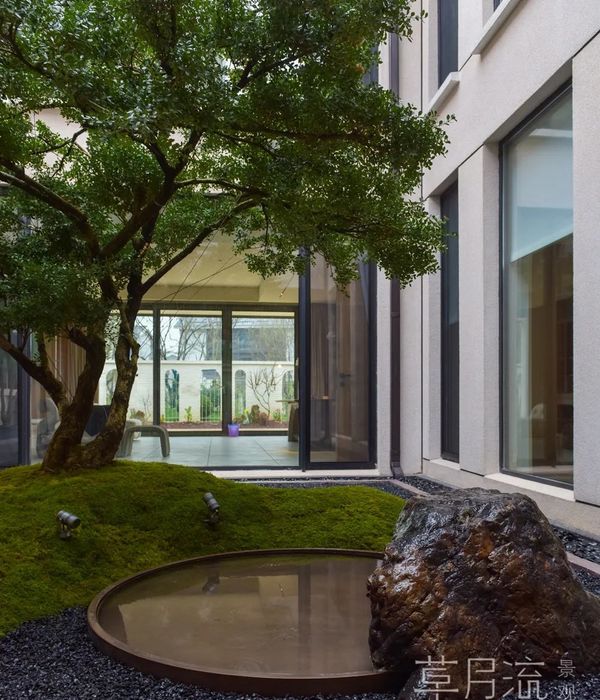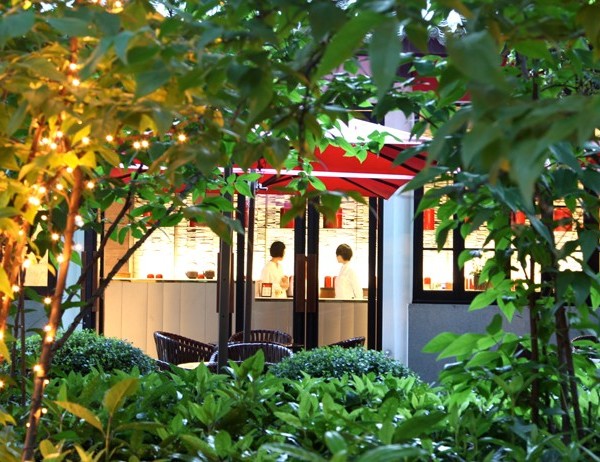日本福井县 JPP 保育园 / HIBINOSEKKEI + Youji no Shiro + KIDS DESIGN LABO
HIBINOSEKKEI:该项目是以“了解当地,认可多样性的园舍”为设计理念,由福井县敦贺市的新建企业主导的保育园。敦贺市过去作为亚洲,欧洲以及日本各个地区的贸易据点,拥有繁荣的港口。岛屿间的往来,人与货物的混杂勾勒出这片区域。园舍融合了托育园、放学后托管、生病儿童托育三种用途,使用该设施的孩子们从0到18岁年龄范围不等,残疾儿童和普通儿童都在同一个设施内生活。
HIBINOSEKKEI:Based on the concept of “a facility that learns from the community and embraces diversity,” JPP Nursery is a newly constructed employer-sponsored childcare facility located in Tsuruga City, Fukui Prefecture. Tsuruga City was once a flourishing port that served as a trading hub connecting Asia, Europe, and various regions of Japan. It was a place where people and goods from different islands and regions intermingled. JPP Nursery, situated in such a location, serves three purposes: daycare, after-school care, and post-illness childcare. The age range of the children attending this facility spans from 0 to 18 years, and both children with and without disabilities spend their time together in the same facility.
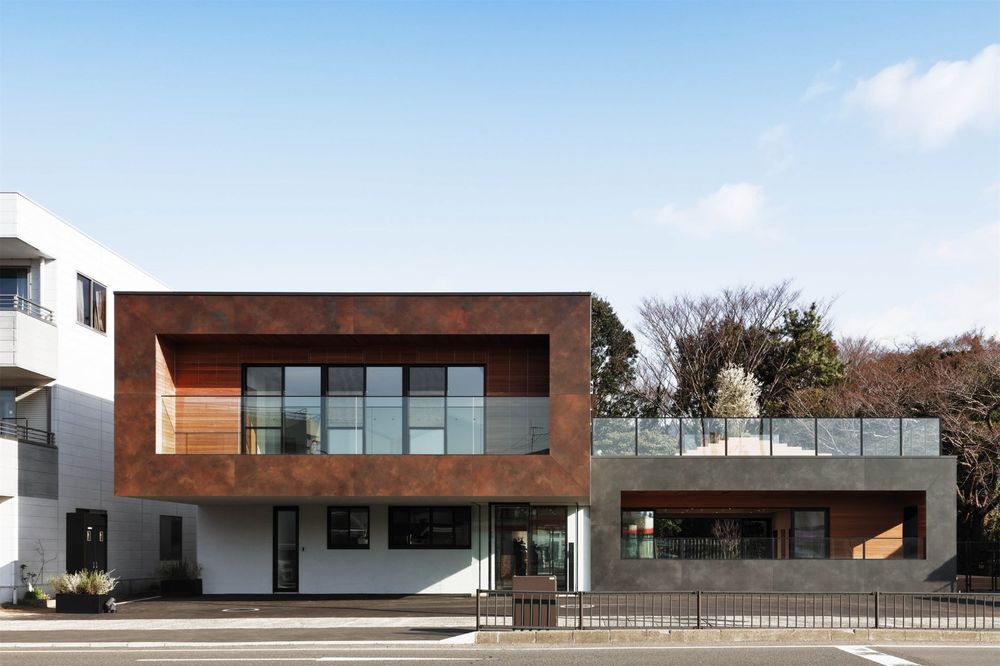

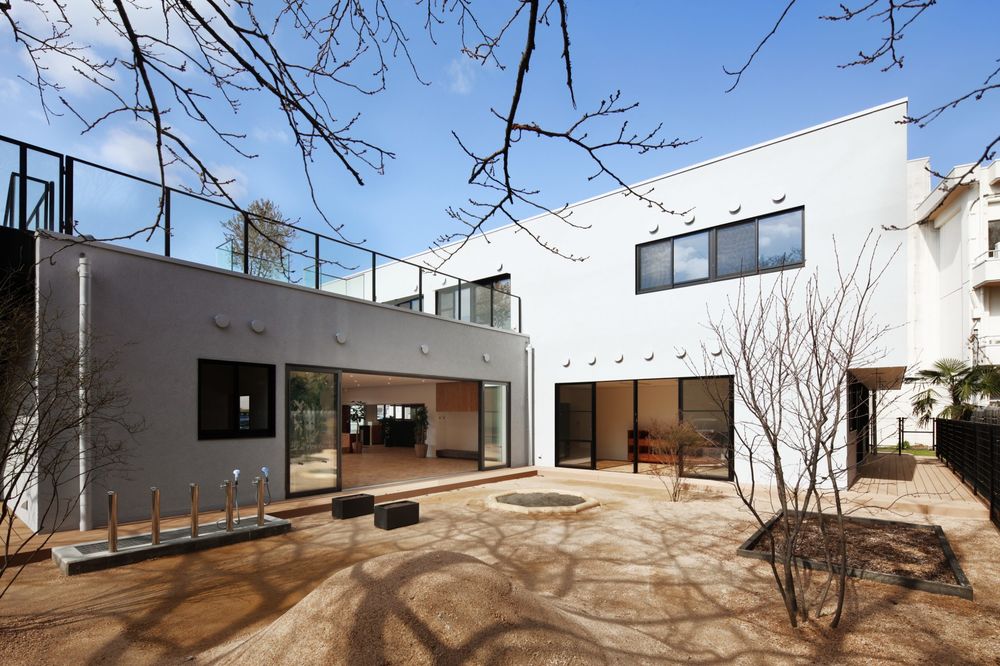
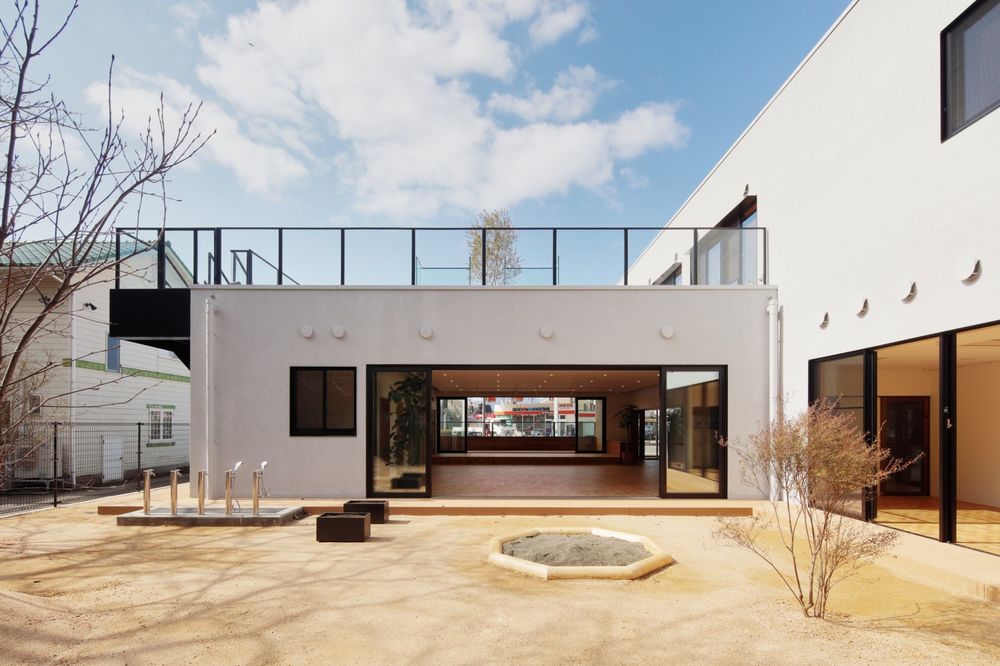
现代社会正逐步在向包容性社会发展,人与人之间的不同能得到认可,互相体谅、互相帮助的关系得到推崇。不管是否有残疾,孩子们共同学习的教育环境得到提升,政府的福利卫生劳动部发起的包容性保育不断发展。然而由于教员不足,残疾儿童被霸凌等问题出现,包容性保育只推广到了部分区域。该园舍具备了各种功能的活动场所,希望打造一个让孩子们充分了解自己出生成长的地方,并能互相理解的场所。
In modern society, the promotion of an “inclusive society” is encouraged, where individuals can recognize and accept differences in others. It is important to build relationships based on mutual empathy and support within an environment that fosters inclusivity, regardless of the presence of disabilities. Inclusive childcare facilities have been established, and The Ministry of Health, Labour and Welfare is actively promoting inclusive childcare. However, concerns remain about issues such as a shortage of teachers and bullying from children without disabilities, and the current implementation is limited to certain areas. In response to this, JPP Nursery aims to create a space where each function is fulfilled, allowing children to experience the local community they were born and raised in and fostering mutual understanding.
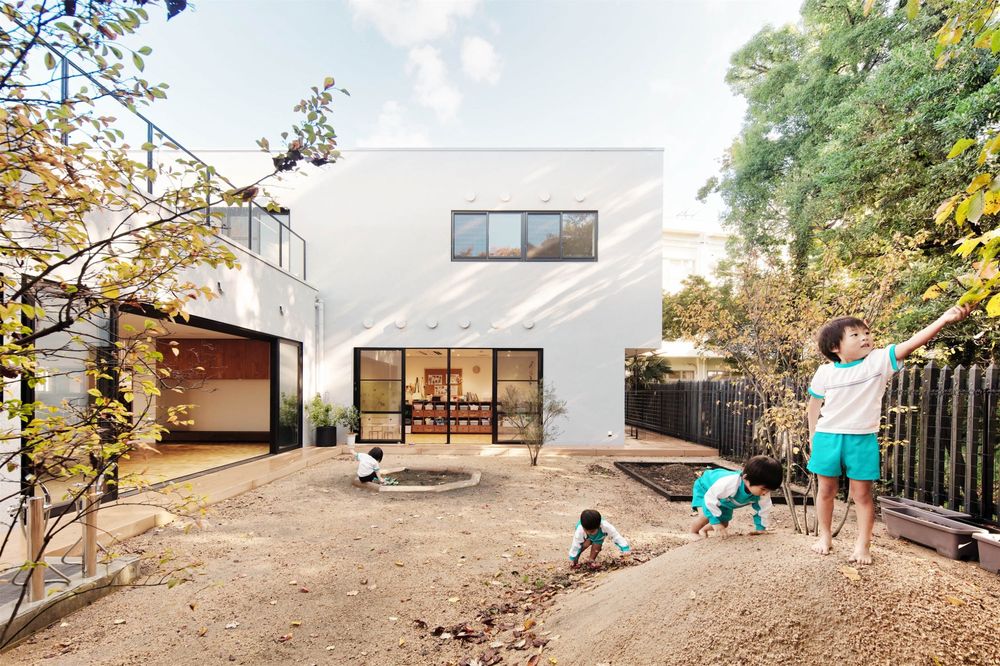
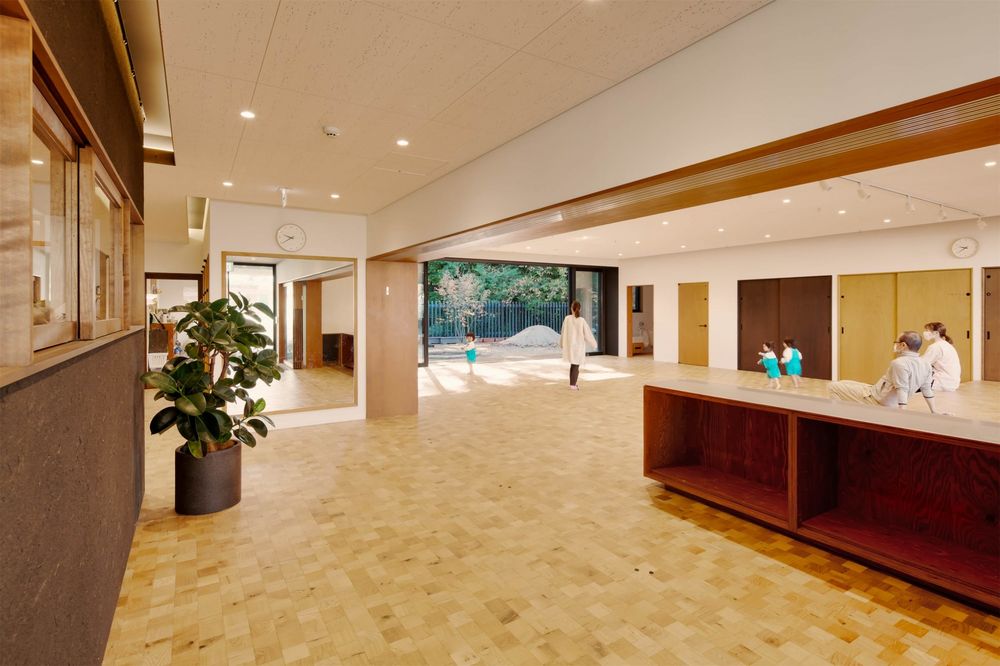
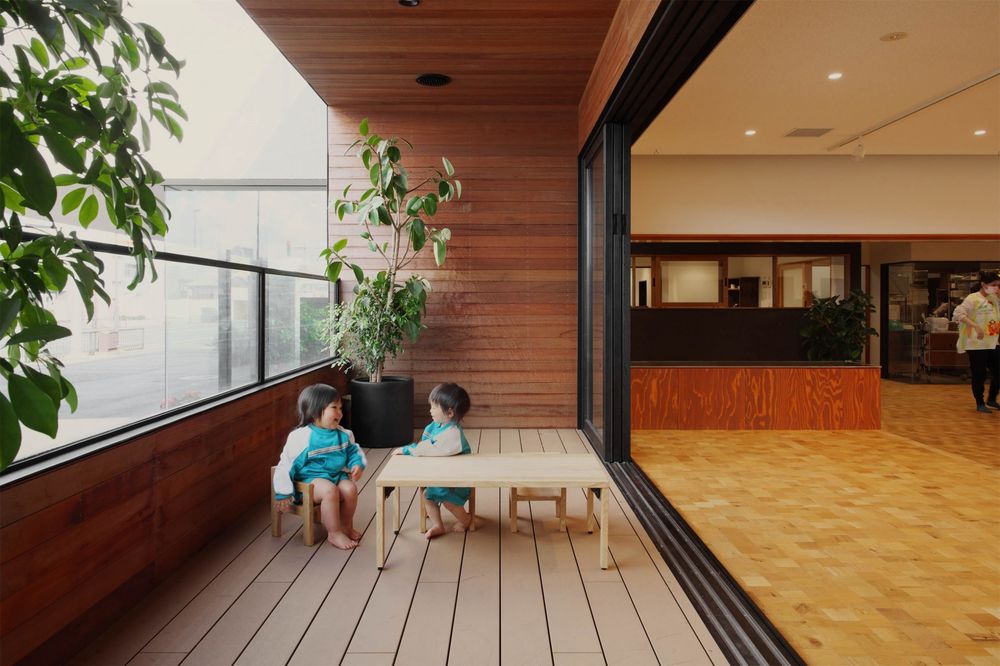

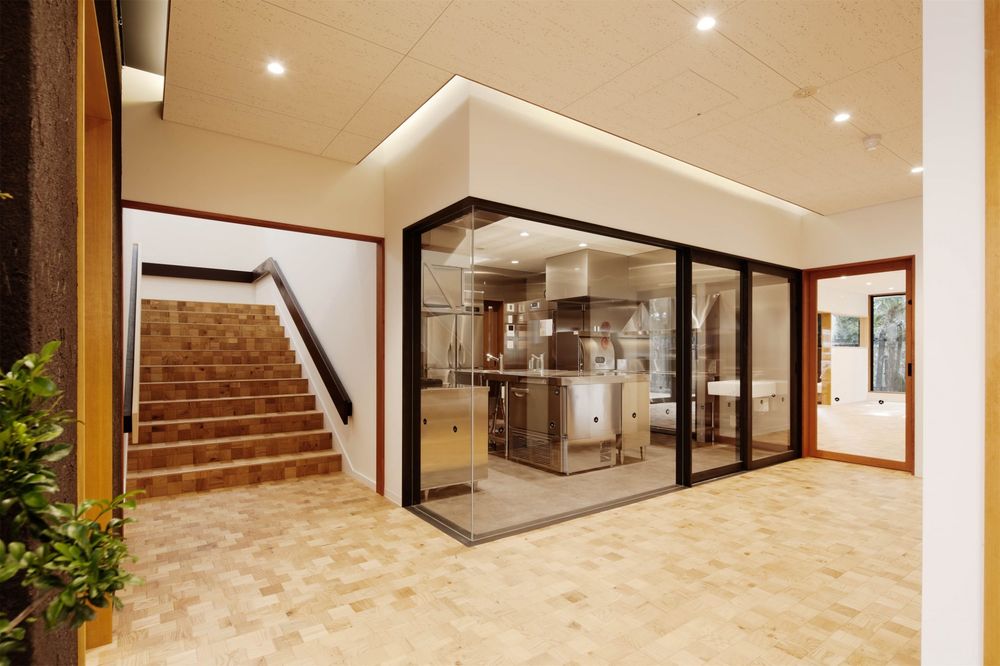
建于敦贺港附近的园舍,模拟港口的灯台设置了金字塔型的甲板露台,孩子们在这里玩耍交流的同时,各种动作和活动的产生运动量也得到了增加。
The nursery building, located near Tsuruga Port, features a pyramid-shaped deck terrace inspired by the lighthouses found in the port. This serves as a space for children to play together, encouraging various activities and increasing their physical movements.
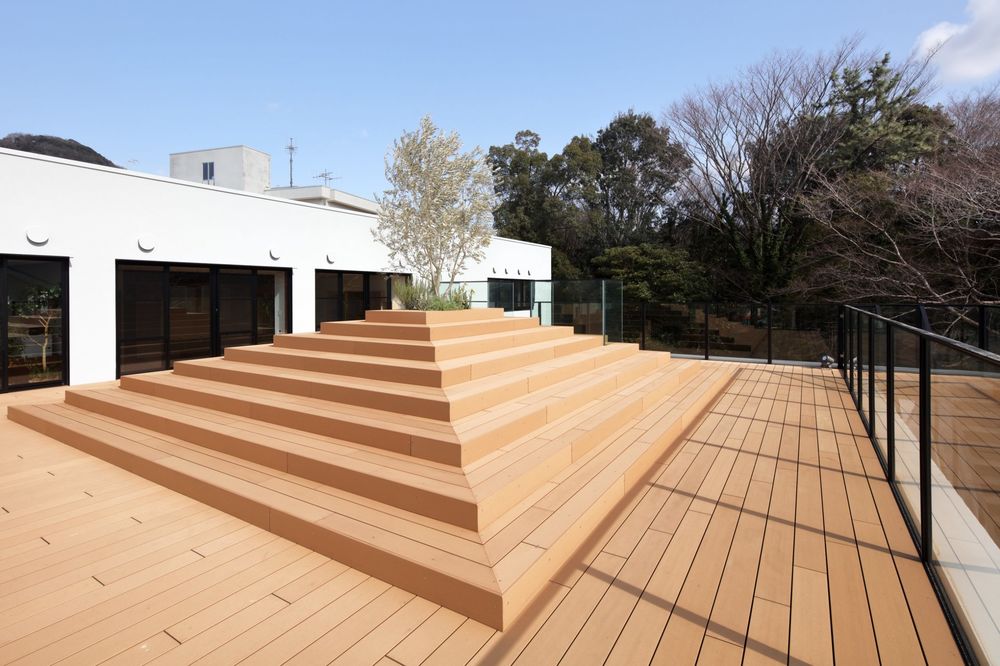

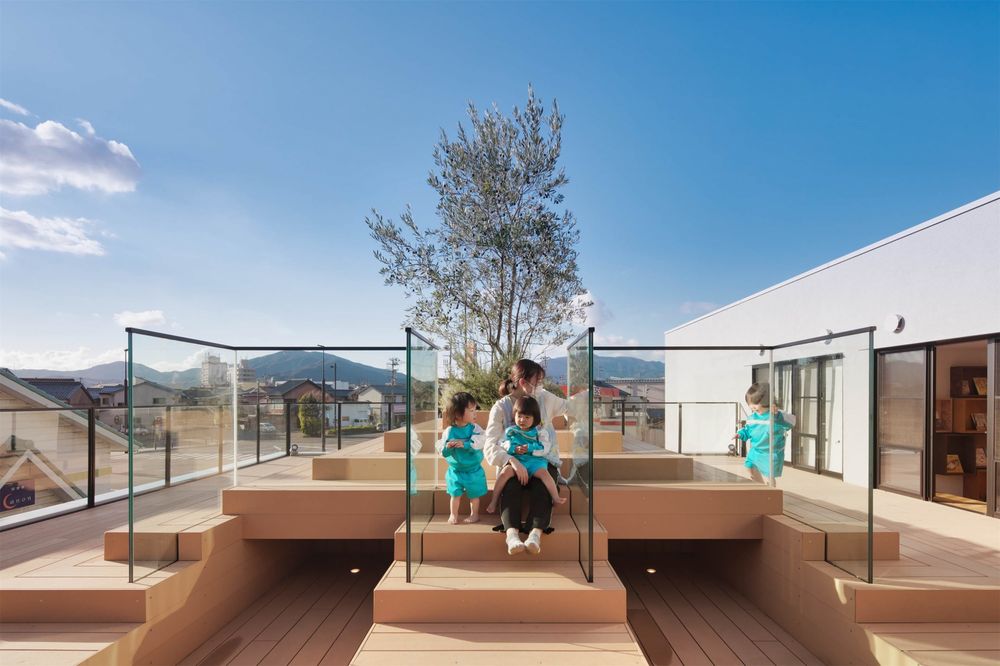
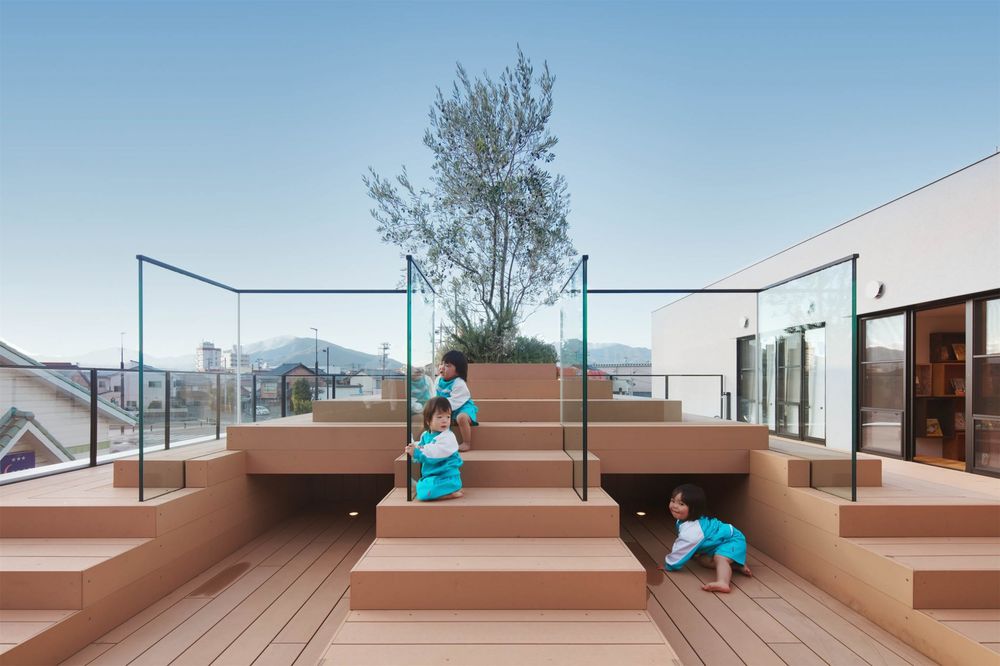
公共空间用当地泥土制作了三种种类的土墙。外墙砖,木地板采纳了具有当地特色的建筑和植物的颜色和花纹。隔扇,边框,家具随机配色得以更自然地融合。孩子们有机会观察触摸各种各样的素材,对故乡也感到更加亲切和眷恋。
连接房间与房间的交流空间,设置了绘本角,土墙墙壁设计了迷宫造型,孩子们的好奇心被刺激在这里又能学又能玩。
The common areas incorporate three types of clay walls made with local soil. The exterior tiles and flooring incorporate colors and patterns inspired by local buildings and plants. The fixtures, frames, and furniture are randomly colored to represent a sense of mixing. This not only expresses the idea of children “mixing together,” but also creates opportunities for them to see, touch, and experience various materials, fostering their attachment and familiarity with the local area.
The community space, connected from each room, features wall mazes made of clay and a picture book corner, stimulating children’s curiosity while they play and learn together.
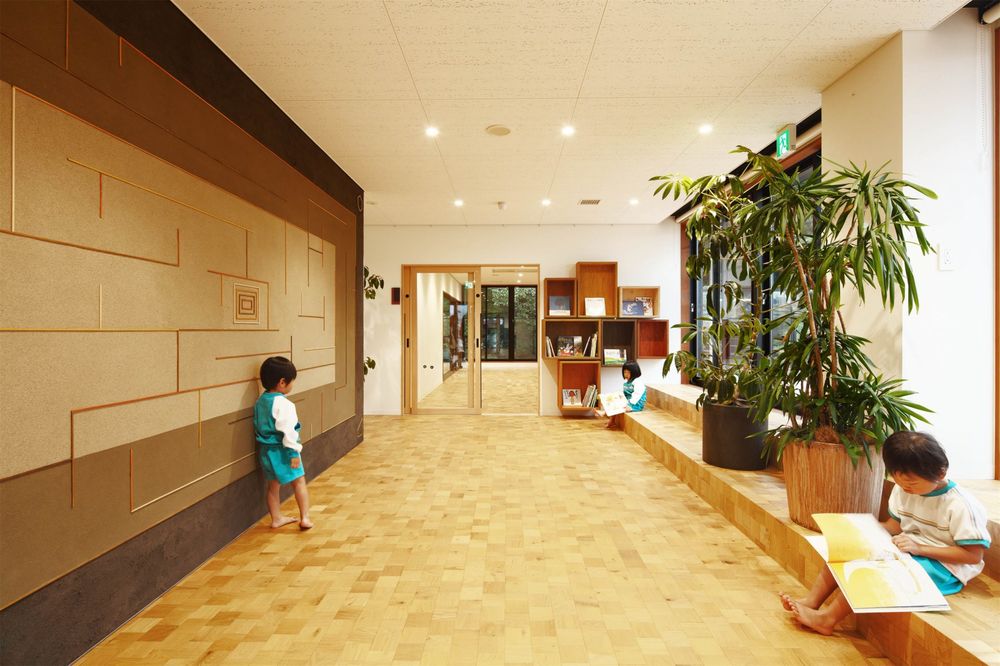
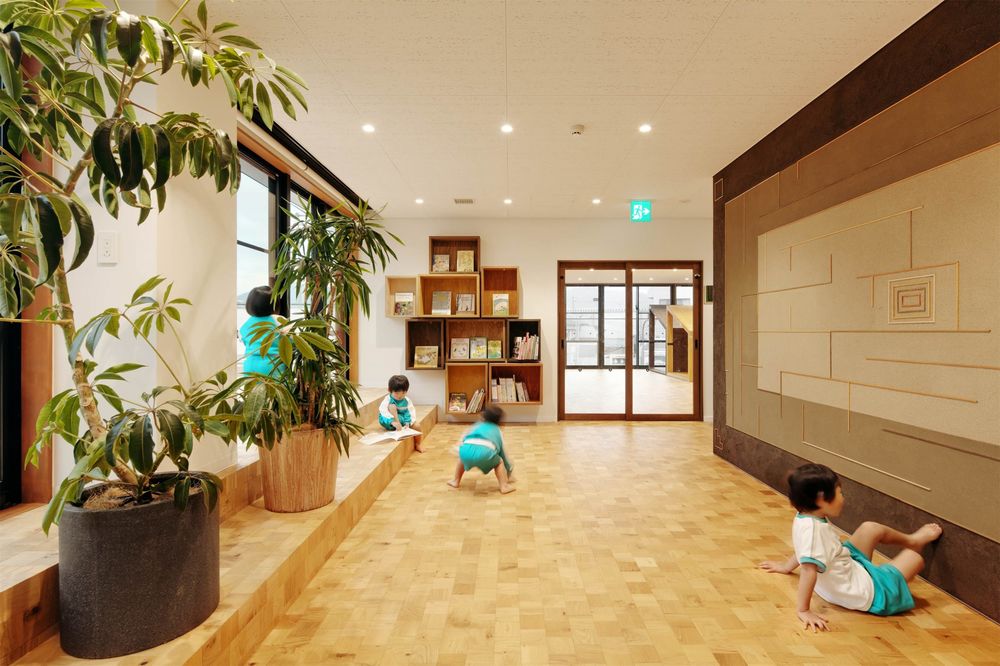
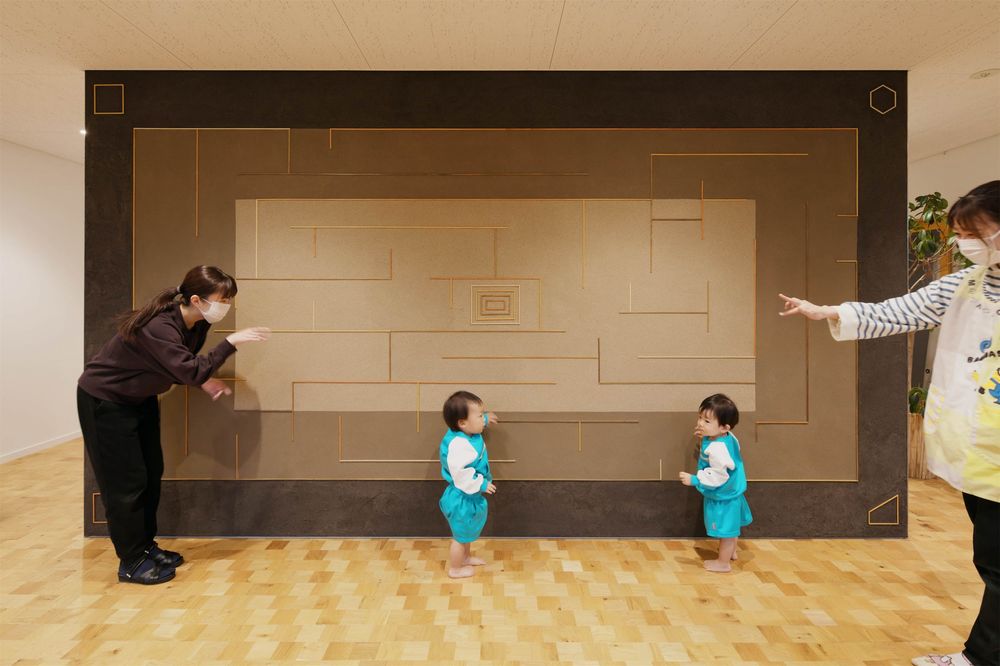
容易变得封闭的指导训练室面朝道路敞开,孩子们能从室内看到外面的街道,室外的人也能瞧见室内活动的样子。连接庭园的餐厅,设置了全开放式的推拉玻璃门,能从餐厅欣赏到前方气比神宫的绿意。孩子们在舒适的开放性空间生活的同时,也能感受到和附近区域环境以及居民的羁绊。
The guidance and training room, which tends to be closed off, is designed with a large opening on the street side allowing the children to see the town and the activities from the community. The lunchroom, which connects to the outdoor playground, incorporates fully openable doors, allowing views of the greenery of the nearby Hikawa Shrine. This not only provides an open and pleasant space for children but also allows them to connect with the surrounding environment and residents.
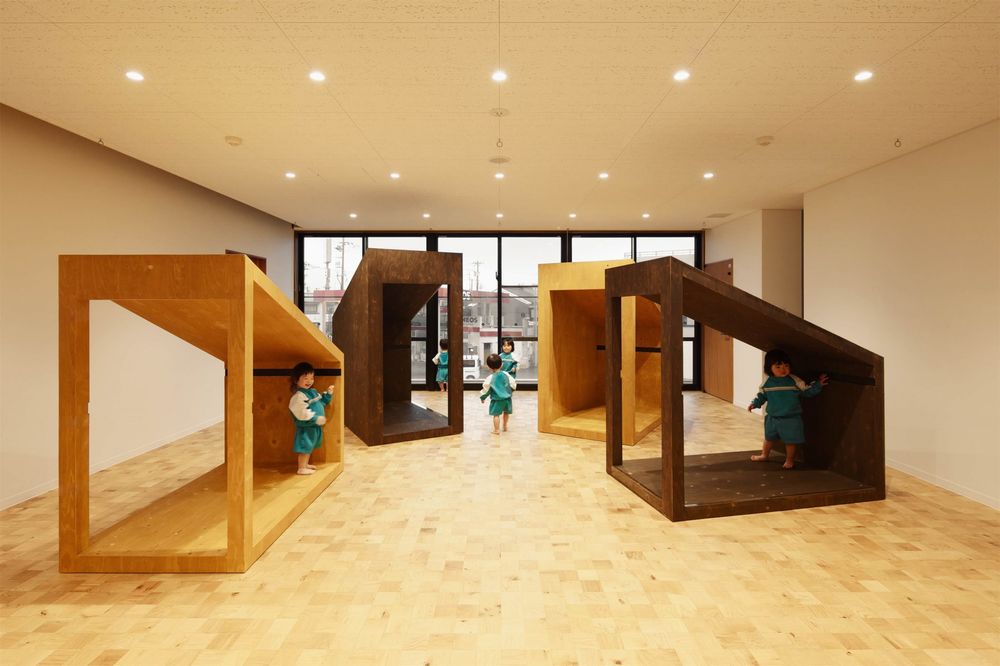
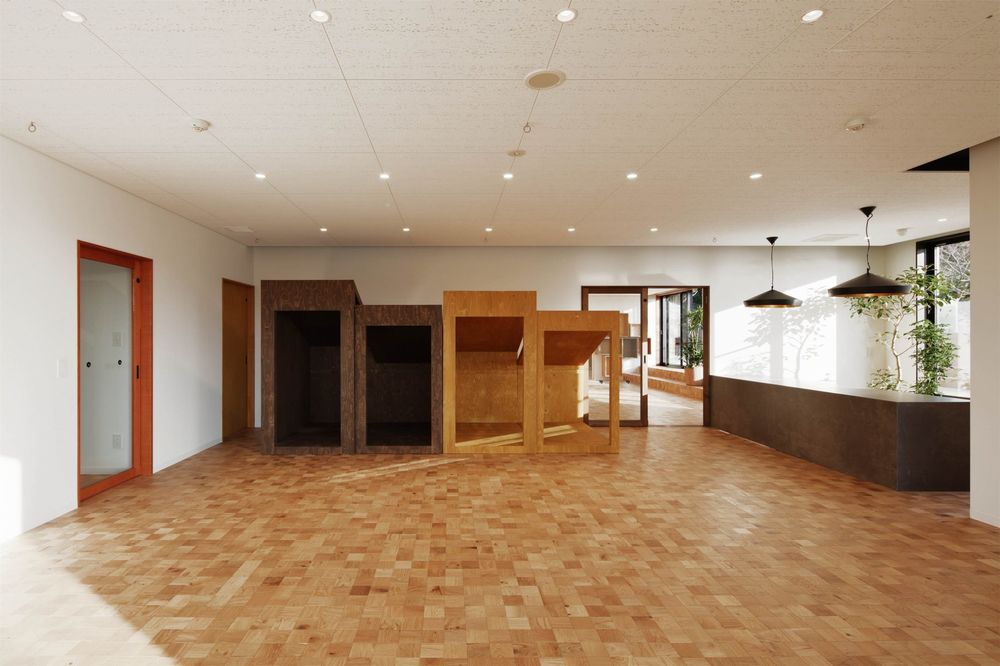
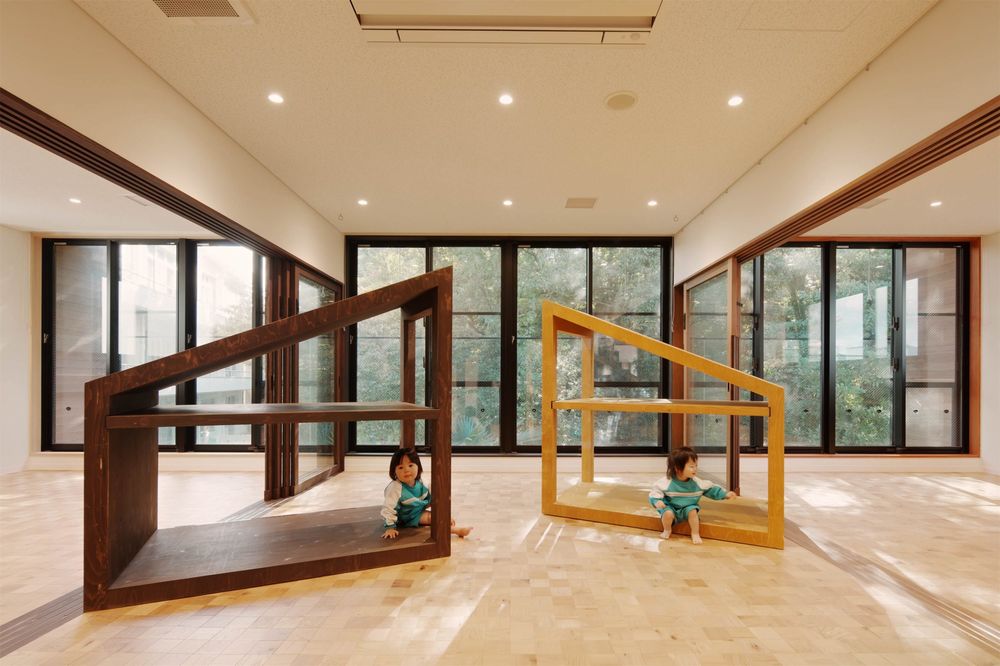
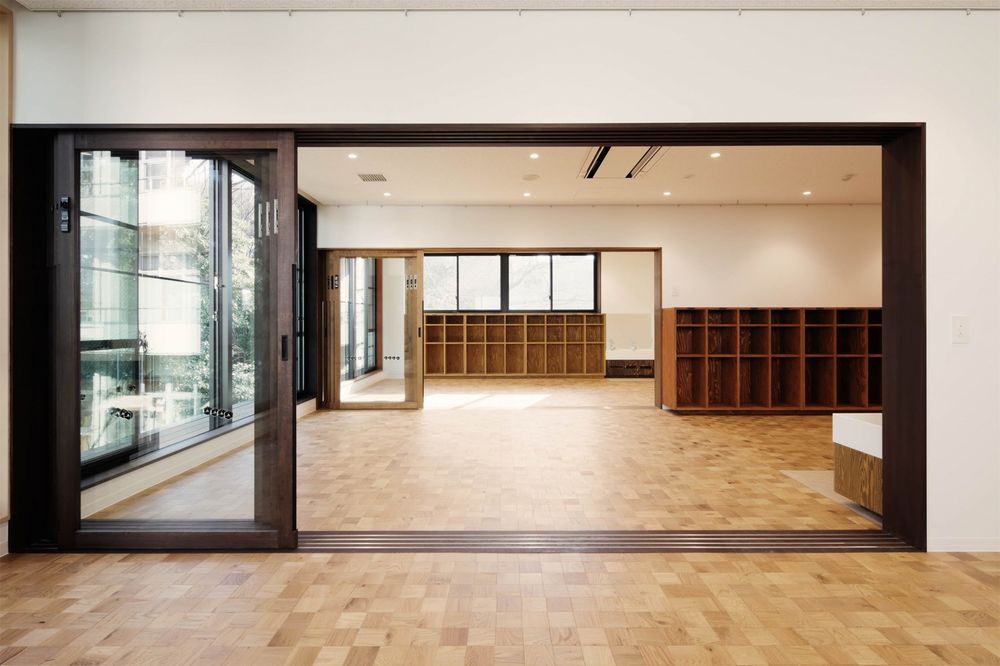
孩子们在园舍中生活,自然而然产生关怀体贴考虑他人的心情,接触当地的历史和素材,在能和各种各样的人交流的环境中,了解并接受人与人之间的差异,互相尊重,不断成长。
In this environment where children can recognize and accept differences, while developing a sense of empathy and consideration for others, they can also engage in communication with various individuals, exploring the community’s history and materials. JPP Nursery becomes a place where children can respect and appreciate each other, fostering personal growth and a sense of connection with the surrounding community.
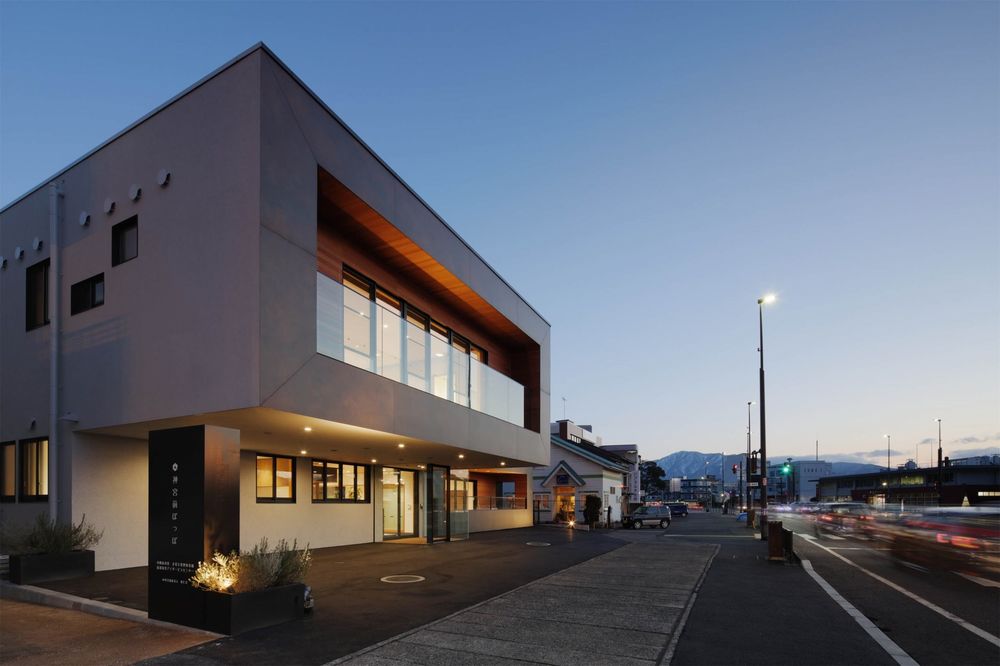

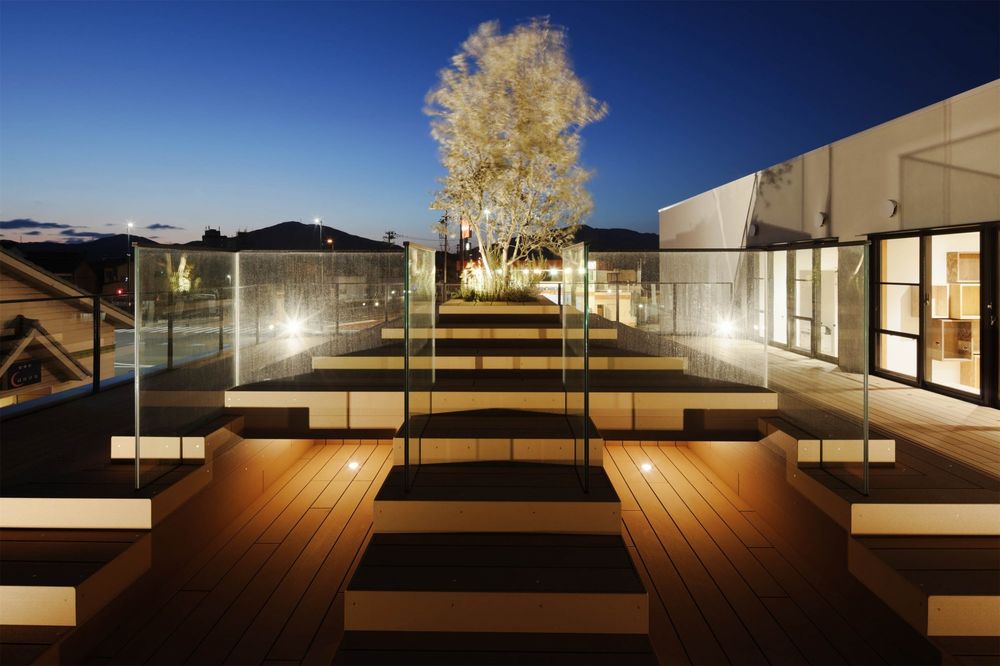
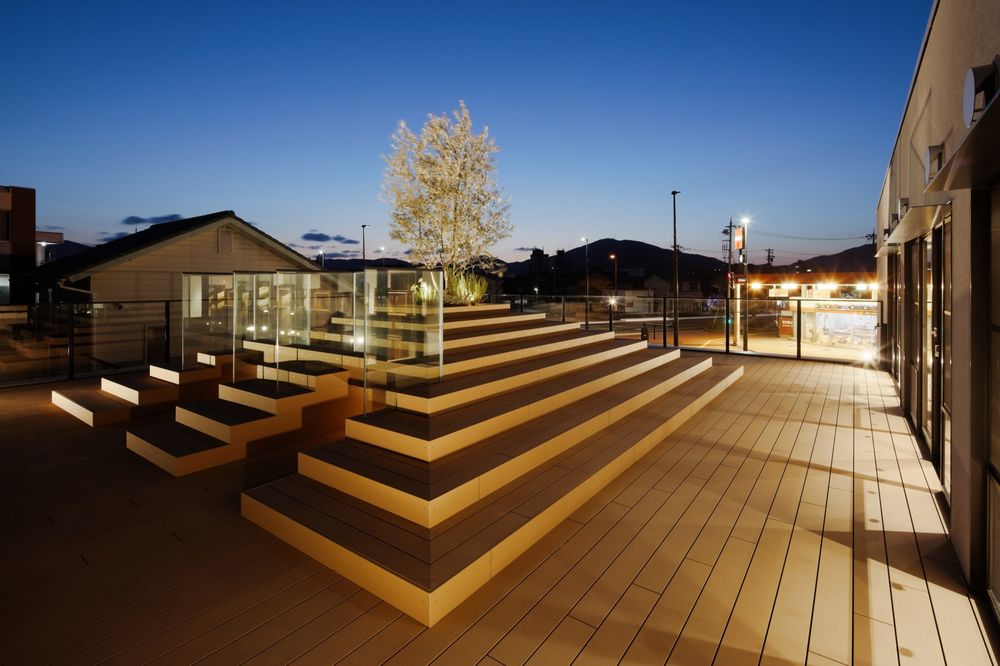
▽平面图 Plan
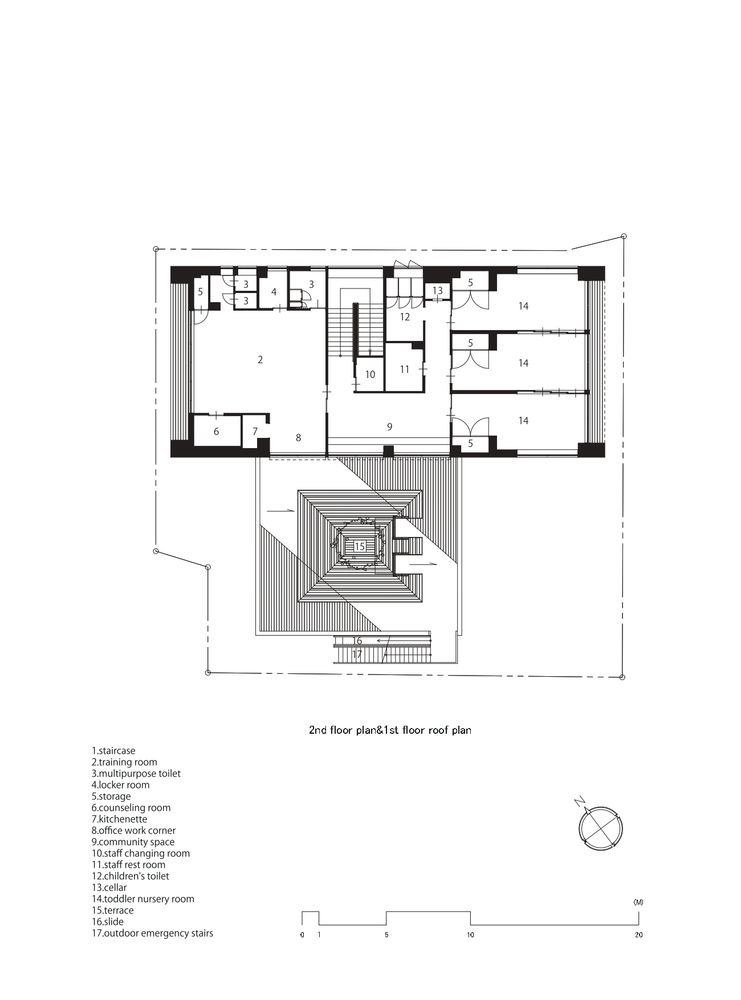
▽立面图 Elevation
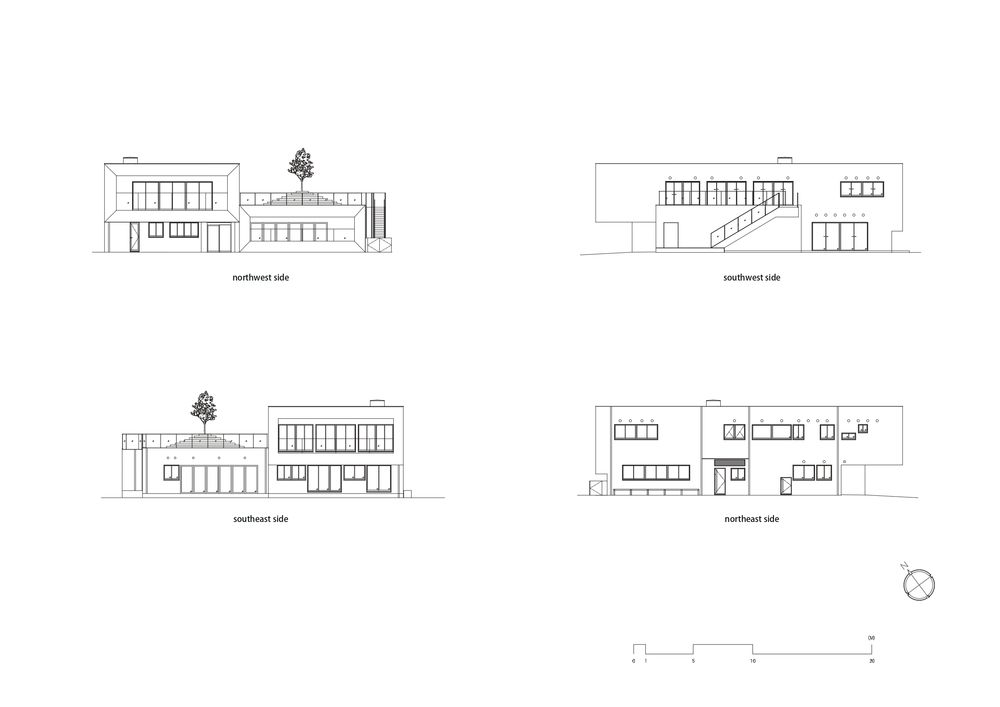
▽剖面图 Section
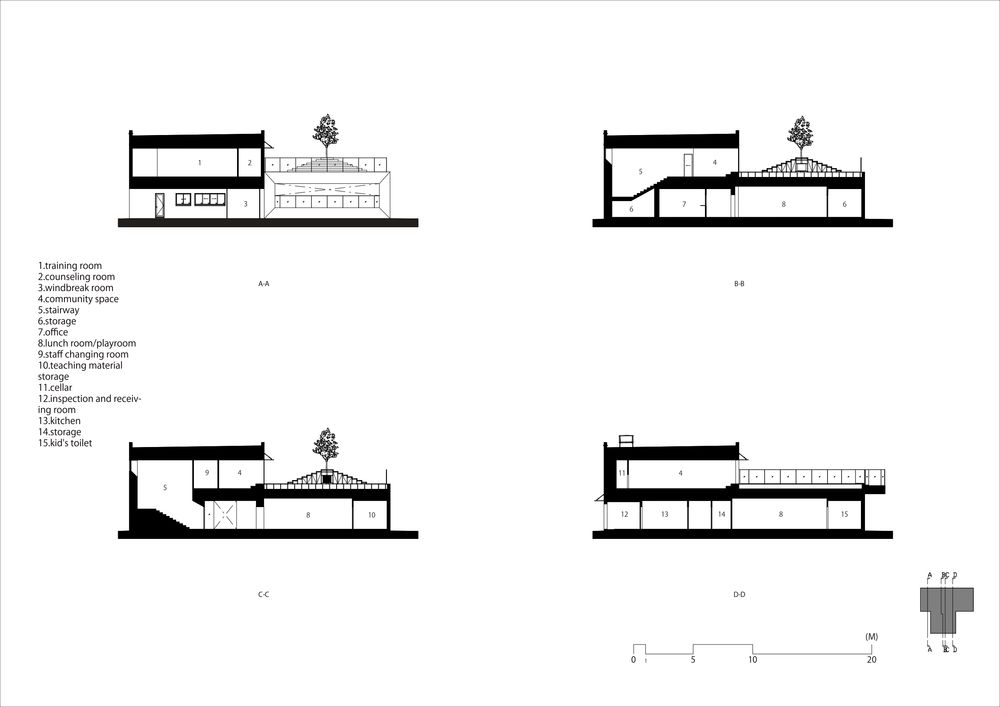
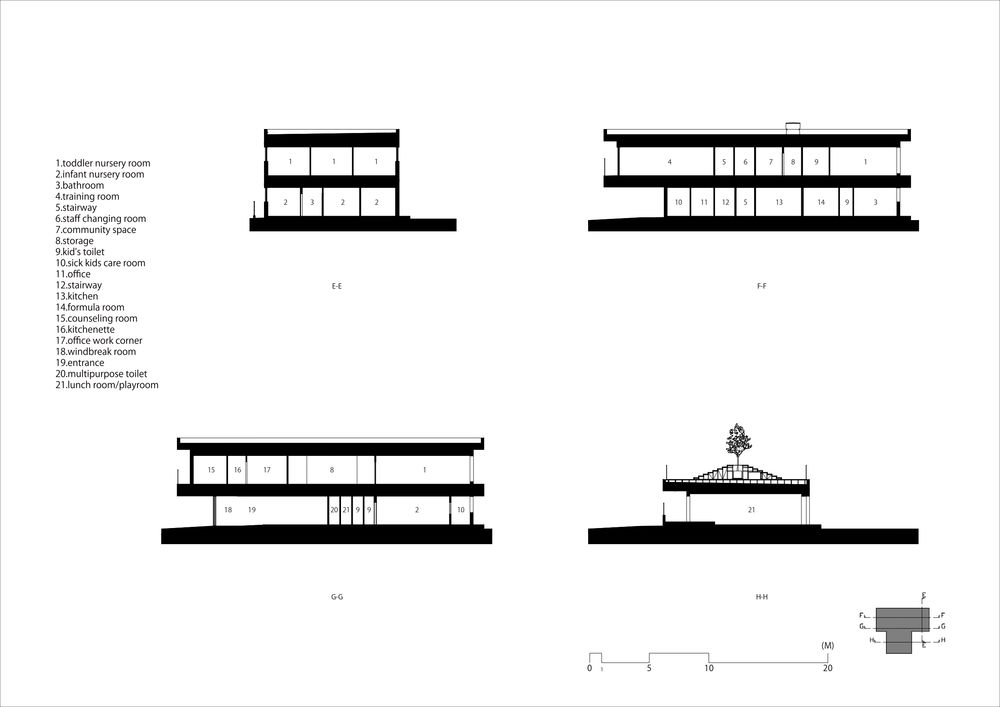
项目名:JPP Nursery
所在地:福井县 敦贺市
设计监理:HIBINOSEKKEI + Youji no Shiro + KIDS DESIGN LABO
占地面积:681.01㎡
建筑面积:413.34㎡
使用面积:629.65㎡
构造规模:钢筋结构、地上两层
竣工时间:2022年2月
摄影:井上 隆司
Instagram:@youji_no_shiro @takuhibino
facebook:@幼児の城
@youji_no_shiro
Project Name: JPP Nursery
Location: Tsuruga City, Fukui Prefecture
Design and Supervision: HIBINOSEKKEI + Youji no Shiro + KIDS DESIGN LABO
Site Area: 681.01 sqm
Building Area: 413.34 sqm
Total Floor Area: 629.65 sqm
Structural Scale: Steel frame, 2-story
Completion: February 2022
Photography:Ryuji Inoue
Instagram:@youji_no_shiro @takuhibino
facebook:@幼児の城
@youji_no_shiro
“ 为孩子们创造一个包容的、有利于健康成长的空间。”

