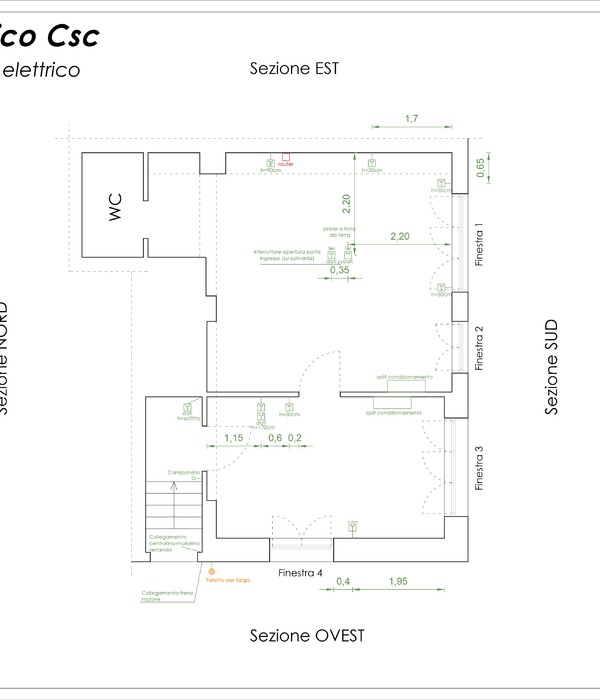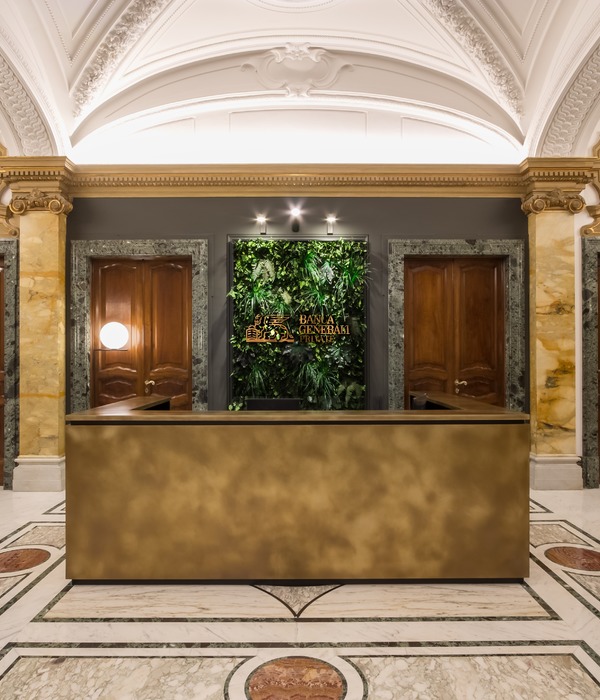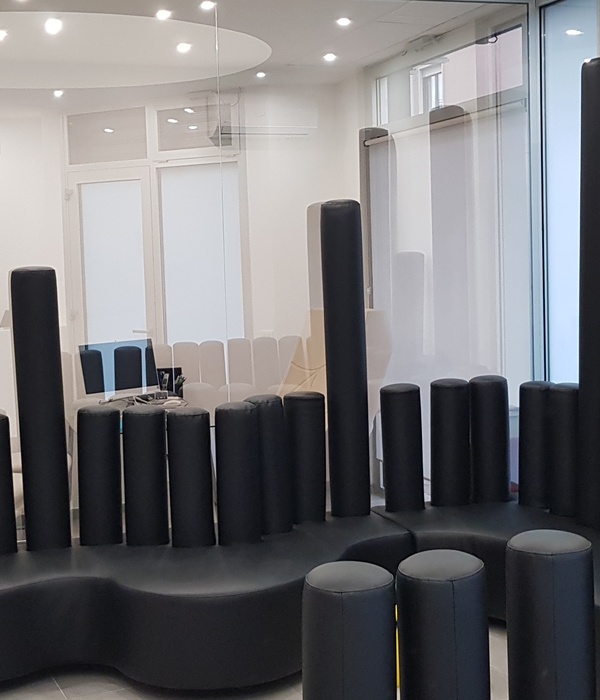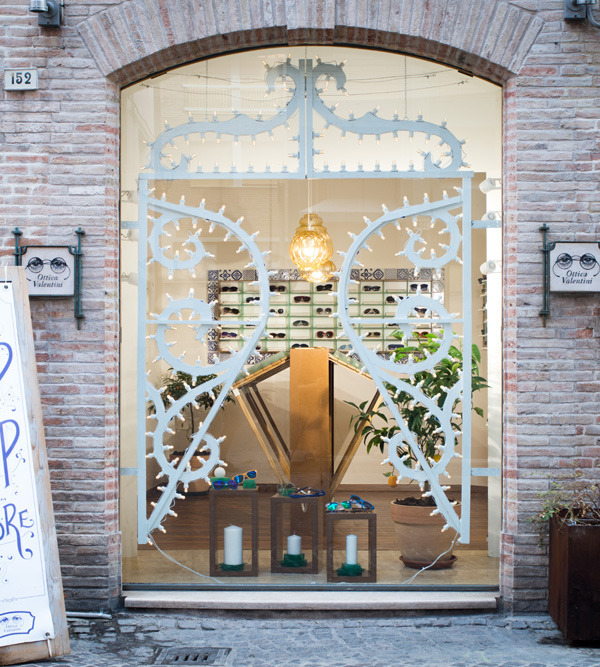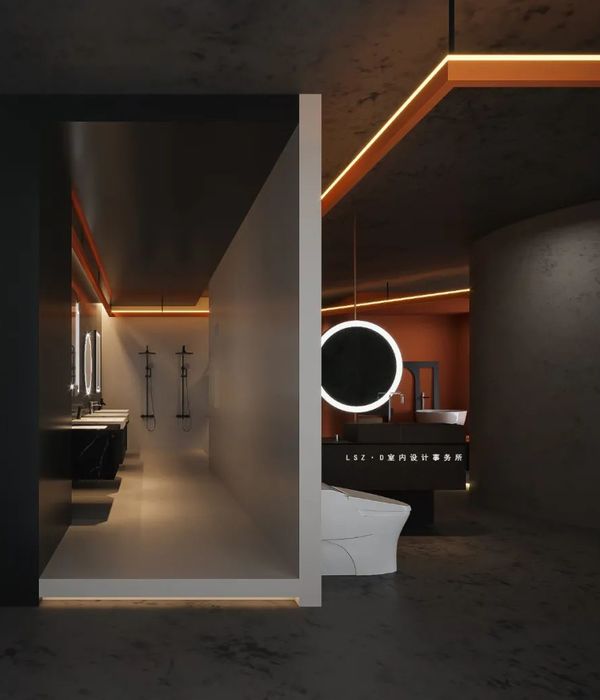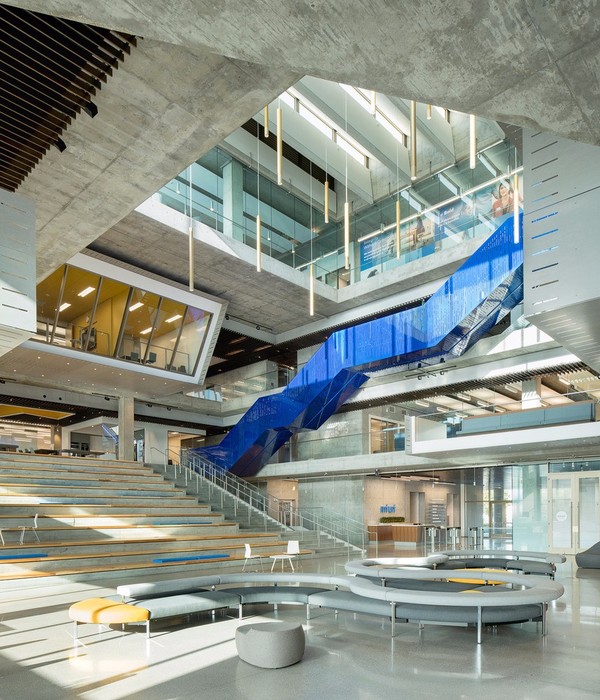Architects:Moca Arquitetura
Area :2820 ft²
Year :2021
Photographs :Eduardo Macarios
Manufacturers : Schneider Electric, Deca, Rocca, Tintas SuvinilSchneider Electric
Lead Architects :Ana Sikorski e Katia Azevedo
Reform Project : Luiz Motta, Andressa Machado, Fernanda Gonçalves, Aline Berto, Lilian Gasparatto, Fernanda Amorim, Eduardo Lobato, Maria Bastazini
City : Centro
Country : Brazil
A mix of colors, textures and unusual materials define more than 200 sq m, in Moca Architecture's project for Mad Creative, a product design agency, located in downtown Curitiba, south of Brazil. Responsible for the development of major brands nationwide, the agency turned to the architecture office, led by partners Ana Sikorski and Katia Azevedo, to create a space three times larger than the one previously occupied. The project was motivated by the expansion of the team and, mainly, by the return to the traditional office routine. “They were in a smaller studio and called us to develop a space that would provide more life quality for employees and comfort for those who work there”, explains Ana.
The main goal of the project was to create an environment that would function as an extension of the home office, to facilitate the return and instigate the creativity and productivity of the employees. For this purpose, color-divided areas were developed, with space for group activities, work dynamics, discussions, collective meals, and resting time. The comfort and fluidity of the environment were the main starting points for the project. In the meeting room, a system of folding doors was developed to integrate the entire area. Right in front of it, there is also a grandstand that offers sitting for big presentations and makes the environment more inclusive and relaxed.
As you can see in many of Moca's projects, the colors played a fundamental role in the division of spaces and in the personality of the environment. In this case, it was necessary to take into account the incidence of light and color in the space, thinking about specific lighting that would not interfere or distort the results in the printing tests and in the product development process.
The search for unusual materials was a requirement of Mad Creative’s owners. According to the architect, “they came up with a proposal for an environment that had an urban style that matched the brand aesthetics and brought innovation and creativity, surprising with materials that were not obvious”. Colored metallic structures, blue carpet, painted ceilings, plywood, and MDF: the mix of colors and textures takes over the space and is seen right at the entrance of the property, in a portal made with pink plywood, designed to display and store the projects developed by the agency. More than a workplace, the space is a brand statement that inspires and welcomes its customers and employees.
▼项目更多图片
{{item.text_origin}}

