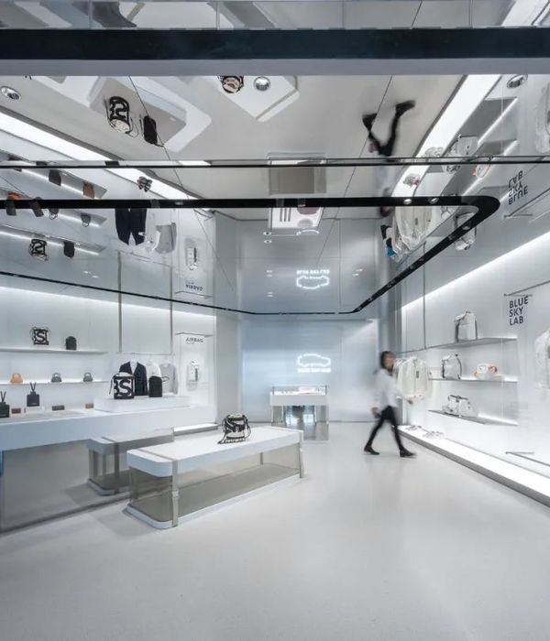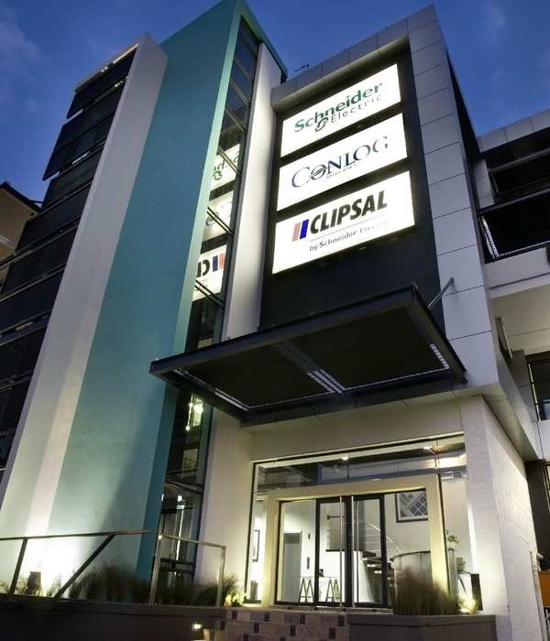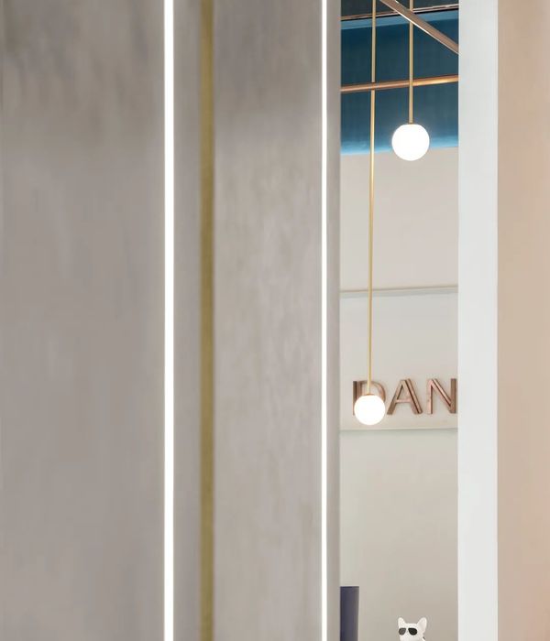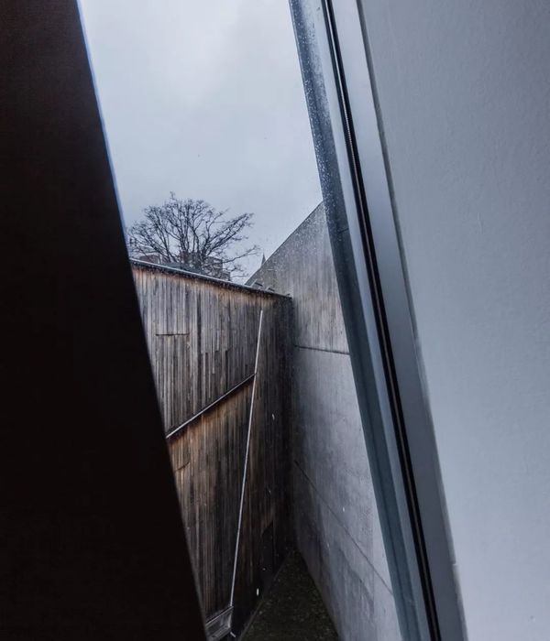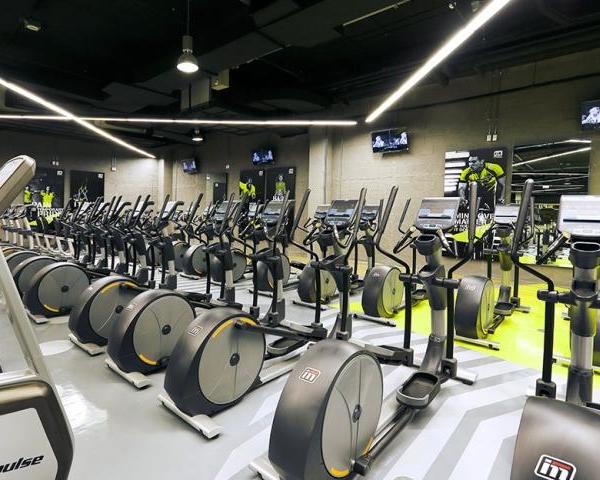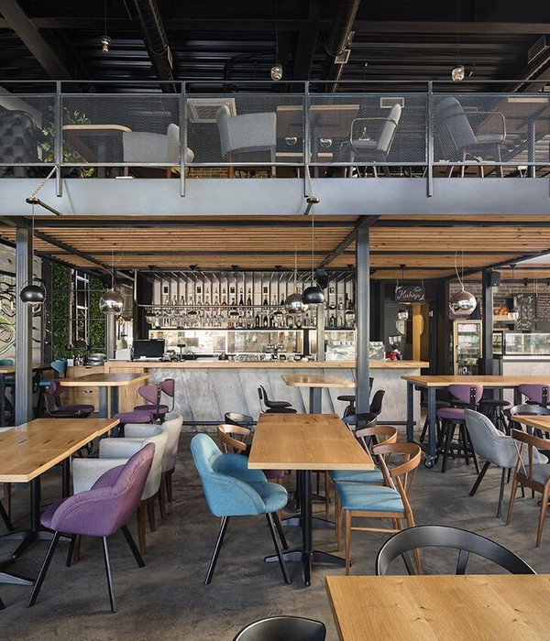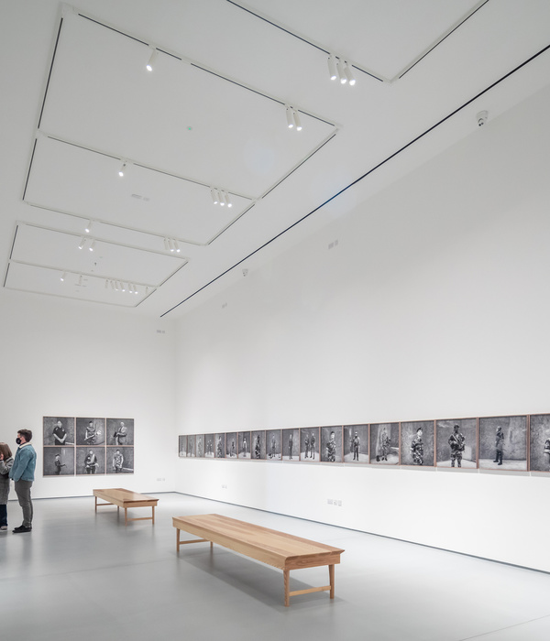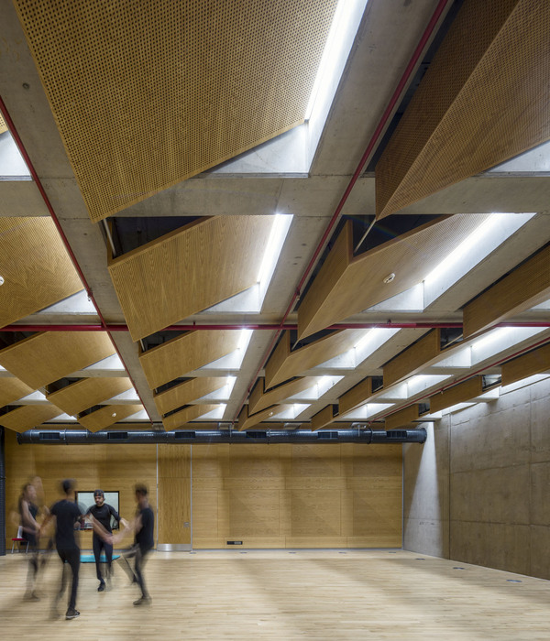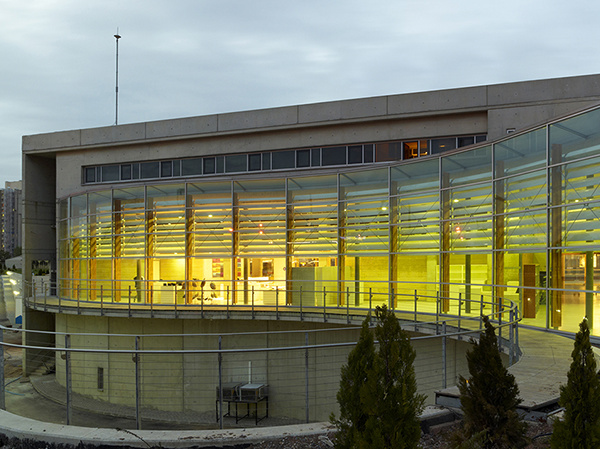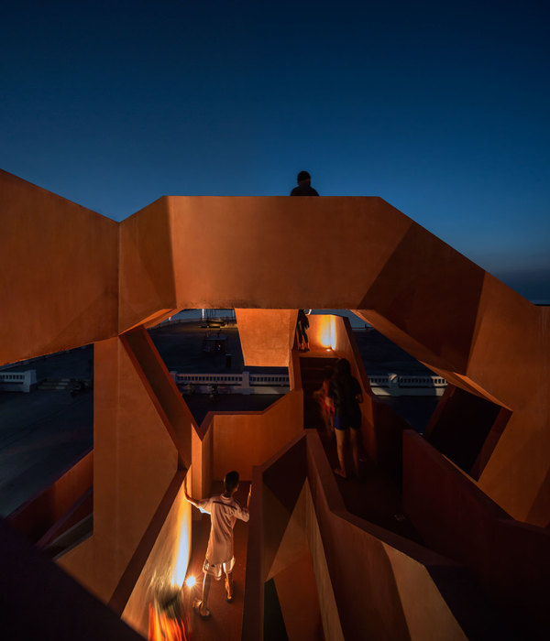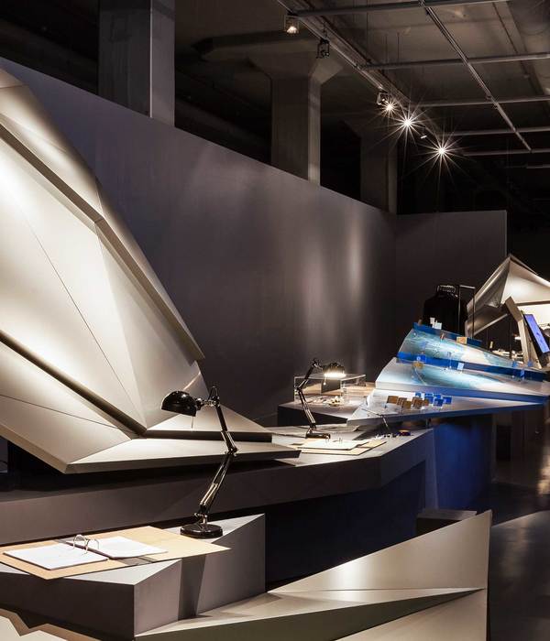该项目的干预措施在保护艺术遗产安全和为市民提供服务方面发挥了重要作用。项目提案旨在解决与建筑抗震改造和恢复有关的问题。
The intervention plays an important role in favor of the safety of the artistic heritage and in the interest of the services offered tocitizens. The project proposal aims to resolve the problems related to the seismic adaptation of the building and its recovery.
▼项目概览,overall view ©Alberto Sinigaglia
▼项目外观,exterior of the project©Alberto Sinigaglia
▼项目街景,street view of the project©Alberto Sinigaglia
在重新设计现存的建筑空间时,设计的挑战在于恢复场所的记忆,同时又与新业态相结合。设计提案根据威尼斯别墅的布局方法,维持了由三部分组成的空间的细分和层级。一层和二层之间的电梯和楼梯都被完整保留并成为垂直交通的枢纽。设计的主体是要创造一处现代化的环境,不仅赋予建筑新的生命力,在过去与现在之间保持平衡——原有的围墙和结构加固系统并存,在南北两侧都用钢支撑结构插入假墙。
▼结构轴测,project axonometric©Didone Comacchio Architects
The challenge, in a process of redesigning a pre-existing architectural space, is to recover the memory of the place and harmonize it with the new program. It is proposed to maintain the subdivision and hierarchy of the tripartite spaces according to a classic layout of the Venetian villa typology. The elevator and the stairs between the ground floor and the first floor are preserved entirely and become the pivot around which the vertical circulation is developed. The objective is to create a contemporary environment that gives new life to the building in balance between past and present: the original perimeter walls coexist with the structural reinforcement system which regularly involves the insertion of steel bracing frames inside false walls (north and south sides).
▼室内空间,interior space©Alberto Sinigaglia
▼展览空间,exhibition space©Alberto Sinigaglia
▼展览空间,exhibition space©Alberto Sinigaglia
▼室内空间,interior space©Alberto Sinigaglia
项目提出了一个清晰重要的提案,强调了建筑的空间品质。二层(于1960年代加建)的混凝土楼板和屋顶将被拆除,重建并和一个轻型钢结构重新组合:改造后的顶层空间将采用抛光缝合金属板包覆,以引发当下与过去之间的对话。通过挖掘二层和楼顶的空间,项目提出新建一处露台,作为一处观景平台,Grappa山和Piovene别墅的壮丽景色都被净收眼底。这里可以成为该地区的核心区域之一,为市民提供真正的品质空间。西立面的一系列开口被重新调整,形成和原先立面更为相似的秩序组合。至于室内的饰面层,材料的使用很容易使人联想到传统(一层使用的Vicenza石材和顶层铺设的木地板),但同时又根据现代标准重新诠释(二层楼面/屋顶的外部包层和固定装置均采用预涂漆的抛光金属板。)
▼轴测图,axonometric©Didone Comacchio Architects
▼屋顶改造策略,renovation strategy of the roof ©Didone Comacchio Architects
The project proposes a clear and essential architecture, which enhances the spatial qualities of the building. The concrete floor and roof of the second level (extension carried out in the 1960s) will be demolished, rebuilt and reconfigured with a lighter steel structure: the repurposed top volume will be clad in burnished seamed sheet metal, to trigger a dialogue between the contemporaneity and pre-existence. A terrace is proposed created by excavating the volume of the second level and the roof, a belvedere that frames the landscape of Monte Grappa and the magnificent Villa Piovene. This space can become one of the key places in the area, a true quality space for citizens. The system of openings on the west façade is rebalanced to recover a more orderly composition similar to the original. As regards the internal finishes, the use of materials linked to tradition is envisaged (Vicenza stone on the first floor and wood on the top floor for the internal flooring) and reinterpreted according to contemporary canons (external cladding of the second floor volume/roof and fixtures in pre-painted seamed sheet metal with burnished finish.)
▼改造后屋顶空间,roof space after renovation©Alberto Sinigaglia
▼改造后屋顶空间局部,part of the roof space after renovation©Alberto Sinigaglia
▼改造后的楼梯,refurbished staircase©Alberto Sinigaglia
▼修复的楼梯,restored staircase©Alberto Sinigaglia
▼建造过程中的屋顶空间,construction of the roof space©Didone Comacchio Architects
▼修复墙面,preservation of the original wall ©Didone Comacchio Architects
▼场地区位,site map©Didone Comacchio Architects
▼一层平面,ground floor plan©Didone Comacchio Architects
▼二层平面,first floor plan©Didone Comacchio Architects
▼屋顶平面,roof plan©Didone Comacchio Architects
▼立面,elevation©Didone Comacchio Architects
▼剖面,section©Didone Comacchio Architects
▼一层空间布局,ground floor layout©Didone Comacchio Architects
▼楼梯细部,staircase detail©Didone Comacchio Architects
Designer:
Didone Comacchio Architects
Arch. Paolo Didone
Arch. Devvy Comacchio
Architectural team: Didonè Comacchio Architects (leader) Studio SBSA
Structure:N.O.S. Ing. Stefano Scomazzon – Ing. Enrico Scanavin
Mecahnic project:Riccardo Baggio
Construction: Impresa costruzioni Faggion Antonio
Client:Comune di Mussolente
Photo: Alberto Sinigaglia
Location: Mussolente (VI) Italy
Project dates:2012 / design2023/ built 2024/ end of construction
Built Area (m2): 250 mq
{{item.text_origin}}

