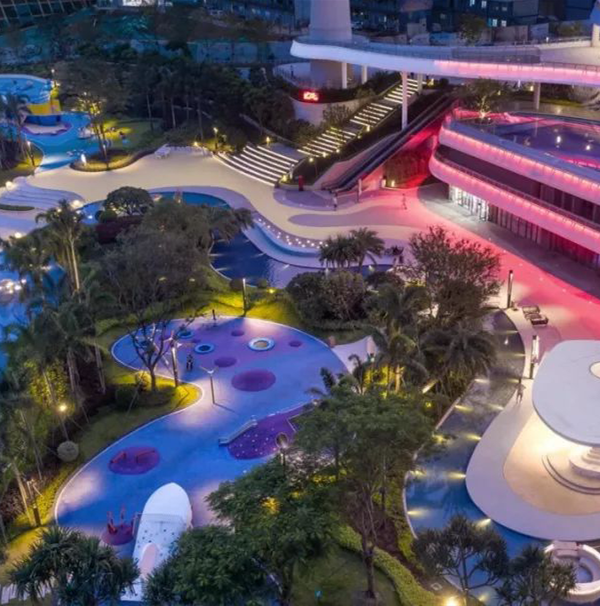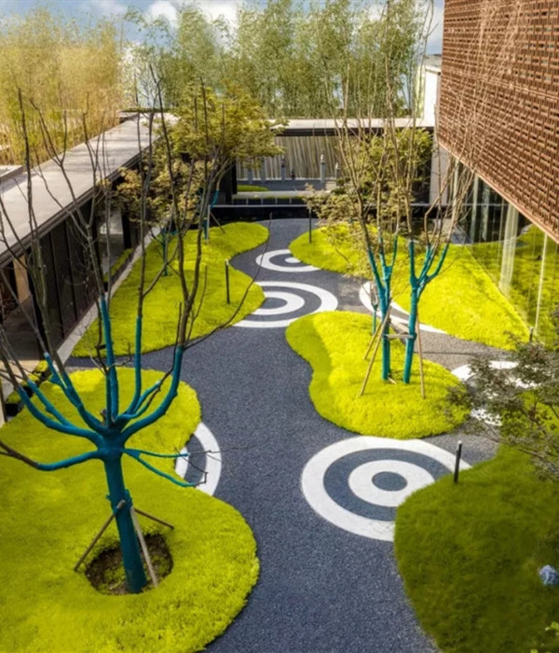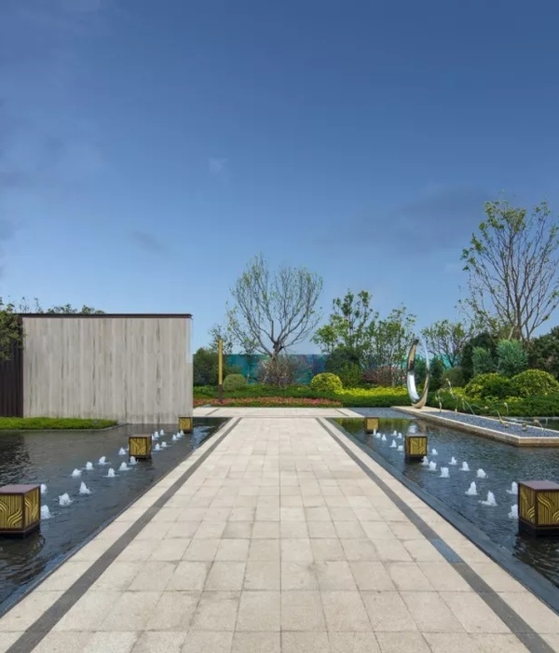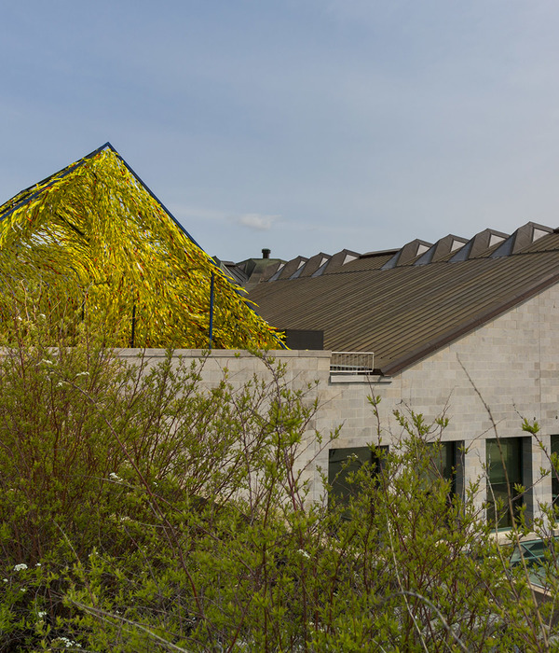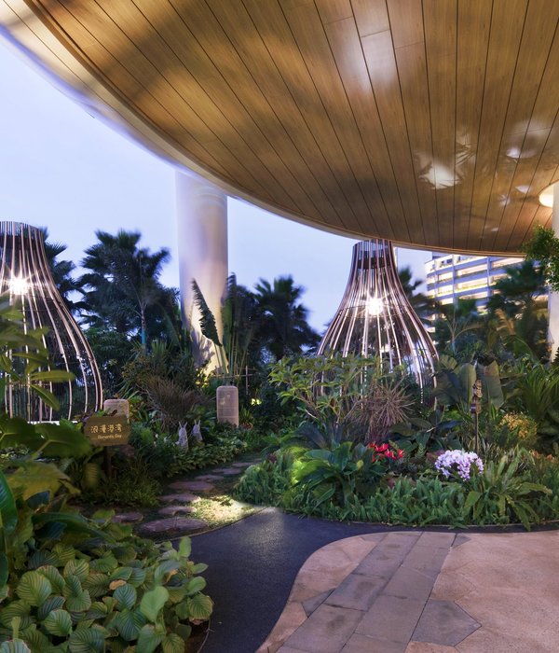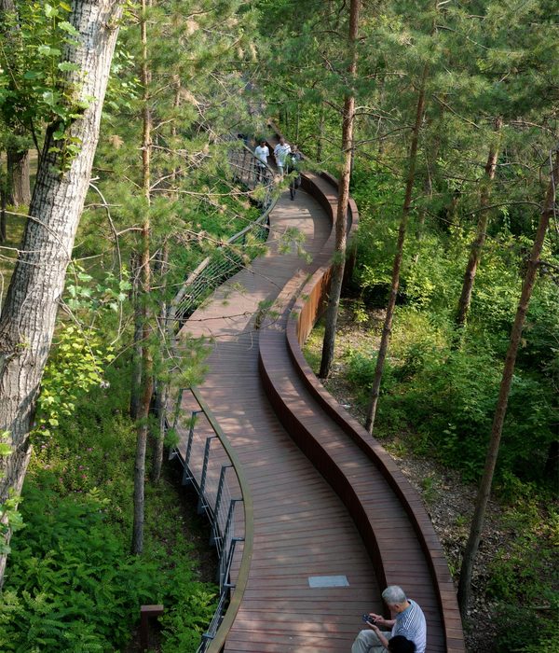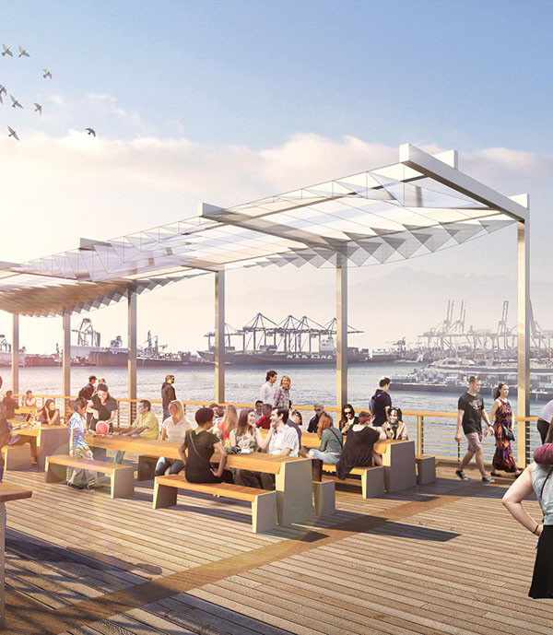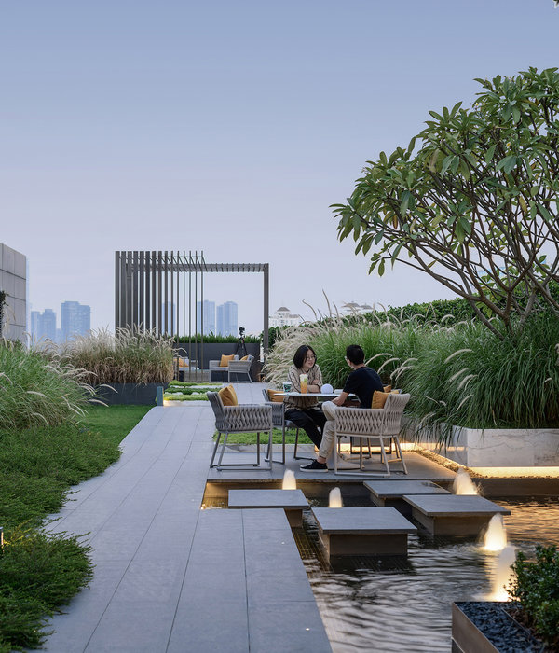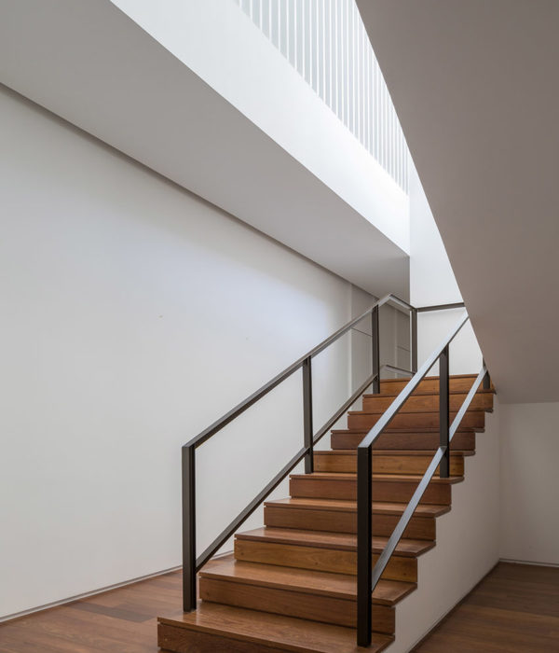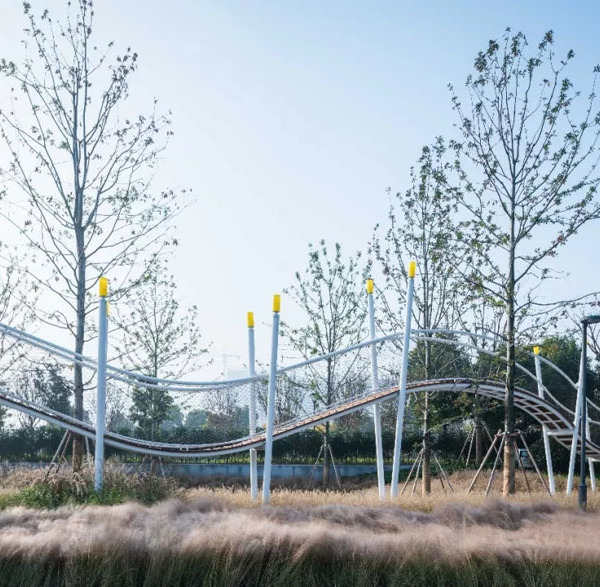新加坡西部,一座充满活力的未来之城正在崛起——裕廊湖区(JLD)。它由盛裕集团成员SAA建筑设计携手国际知名建筑事务所共同设计,将会成为新加披第二个中央商务区, 它的愿景是打造一个集商业、办公、住宅、文化、娱乐等功能于一体的未来之城,引领新加坡未来城市发展的新方向。
Jurong Lake District (JLD) is set to become a vibrant, green city for the future, located in the west of Singapore. Envisioned by SAA Architects — a member of the Surbana Jurong Group — JLD will demonstrate how the nation’s future urban development will look like, as Singapore's second Central Business District.
那么,JLD将如何实现这一宏伟目标呢?让我们一起走进JLD,解读其发展愿景,并赏析其独特的设计理念。
To understand how JLD will fulfill this ambition, we should examine its key planning principles and urban design features.
裕廊湖区(JLD)占地360公顷,围绕拟建的高速铁路(HSR)总站和大士大型海港而建,是马来西亚通往新加坡的门户。裕廊湖区毗邻裕廊湖花园,凭借全新的科学馆项目和占地7公顷的综合旅游开发项目,将使这个区域成为新的人群聚集中心。
The 360-hectare Jurong Lake District (JLD) is strategically built around a proposed High-Speed Rail (HSR) terminus and Tuas mega seaport, serving as a gateway into Singapore. Sited adjacent to the Jurong Lake Gardens, JLD is designed as a centre for communities to gather, through its features of a new Science Centre and a 7-hectare integrated tourism development.
SAA与携手KCAP制定了总体规划,以“互动、包容、灵活”为核心理念,在“功能性”与“强烈的身份认同”之间取得平衡。其中包括将JLD定位成未来经济的枢纽,承担多类型的中心功能——商业中心枢纽、港口神经中枢、知识走廊创新中心和周边街区城镇中心。
In collaboration with KCAP, SAA developed the master plan with a focus on fostering interaction, inclusion, and flexibility, while maintaining functionality and a strong identity. This includes positioning JLD as a hub for the future economy through addressing multiple scales of centrality — through its role as a business-centric hub, being a nerve centre for the nearby port, hosting a centre of innovation within a knowledge corridor, and acting as a town centre for surrounding neighbourhoods.
裕廊湖区(JLD)将提供各种生活、工作和娱乐设施,目标是创造10万个新工作岗位和增加2万套新住宅。灵活、战略性配置的空间组合将满足各种商业、商务、知识和居住计划的需求。
The district will provide a variety of live-work-play amenities, with the goal of generating 100,000 new jobs and adding 20,000 new homes. The flexible and strategically configured mix of spaces will accommodate myriad commercial, business, knowledge, and residential programmes.
JLD的目标是通过将地面街景设计为充满活力的公共空间,建立一种全新的交通范式。地面街景专供行人、骑自行车者和公共交通使用,并通过自然通风和遮阳措施提供舒适度。
JLD aims to establish a new paradigm for mobility, by designing the ground streetscape as the main public domain for vibrant placemaking. It is designated for pedestrians, cyclists, and public transport, with comfort offered through natural ventilation and shading measures.
主要的交通和工程设施都将置于地下,打造一个低密度机动车的区域,实现公共和私人交通混合的新模式。多层人行道系统将无缝连接不同的交通站点和主要设施, 为居民提供便利的步行体验。
Major transport and engineering components will be placed underground, creating a car-lite district that anticipates new forms of hybrid public-private transport. A multi-level pedestrian walkway system will seamlessly connect different transport stations and major amenities.
除了地面交通革新,裕廊湖区还将打造成为一座融合花园和水景的宜居城区,大量引入蓝绿公共空间。通过新的集水技术和生态系统科技,该区将成为新加坡“花园城市”理念的典范。街道网络的设计优先考虑主动交通、步行舒适性和互动式公共空间,打造宜居宜人的城市环境。
In addition, JLD is envisioned as a district of gardens and water, with its integration of generous amounts of blue-green public spaces. New water-catchment and eco-system technologies will contribute to this district becoming a paradigm for Singapore’s “City in a Garden.” Its urban design prioritises active mobility, walkability, and interactive public spaces through a streetscape network.
JLD还被构想成未来的智能和可持续发展区。在这里将出现一种由多孔裙房、高层塔楼和吸水绿化屋顶花园组成的独特城市街区类型。这些塔楼将提供遮阳,同时提供采光并引导风流。
JLD is also conceived as a smart and sustainable district for the future. A unique urban block typology, consisting of a porous podium with high-rise towers and a water-absorbing green roof garden, was developed. These towers will provide shade while allowing daylight access and steering wind flow.
为实现最高效能,裕廊湖区将能源、废物处理、货物运输和停车场等设施整合为地下共享系统。现有历史建筑、景观和生态系统将得到保留和再利用;未来建筑则将与区域基础设施无缝集成,以减少对资源和人力的高度依赖。
Energy, waste disposal, goods delivery, and parking are organised as shared systems underground for maximum efficiency. Existing heritage buildings, landscapes, and ecosystems will remain respected and be repurposed; while future buildings will integrate with the district infrastructure to reduce resource and manpower reliance。
裕廊湖区的发展项目是新加坡迈向未来的一大重要举措。它将重新定义可持续宜居城市的理念,为居民和游客提供全新充满活力的生活体验。该项目启动区建筑工程已于2023年开始,预计将在2027年竣工。
The JLD development project represents a significant step forward in Singapore's future. It will redefine the concept of a sustainable and liveable city, and offer a new and vibrant living experience for residents and visitors alike. The construction of the start-up area began in 2023 and is expected to be completed in 2027. By then, JLD will transform into a vibrant and sustainable new western city center for Singapore, offering a unique living experience for residents and visitors.
让我们一起期待JLD华丽蝶变,成为新加坡闪耀的新地标!
We look forward to JLD's transformation and and emergence as a new landmark district in Singapore!
{{item.text_origin}}

