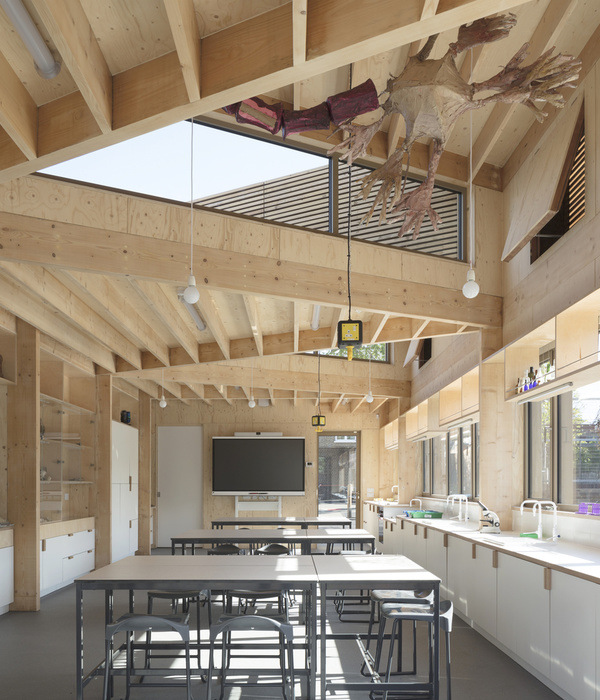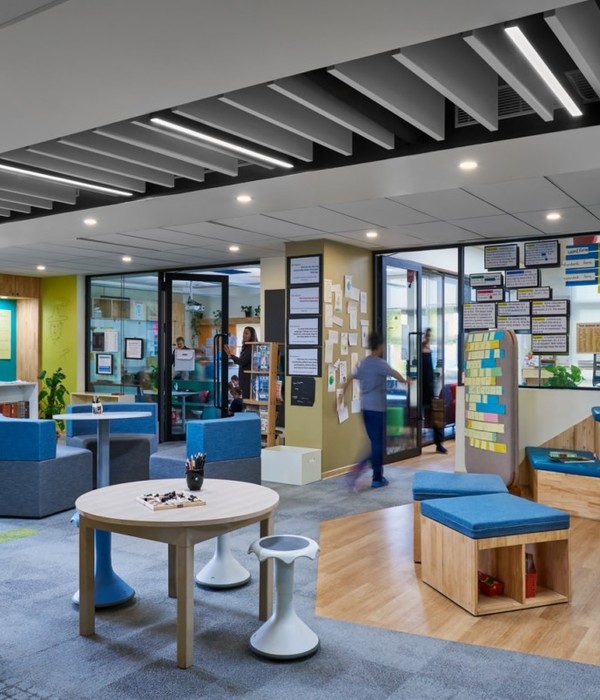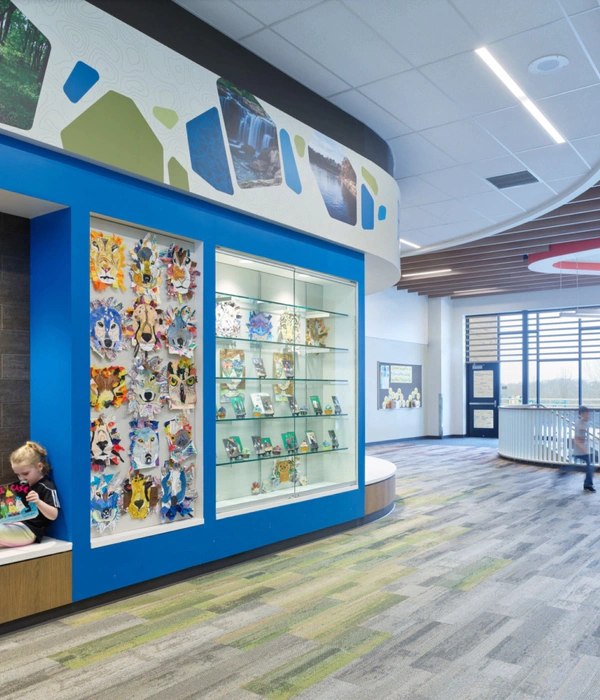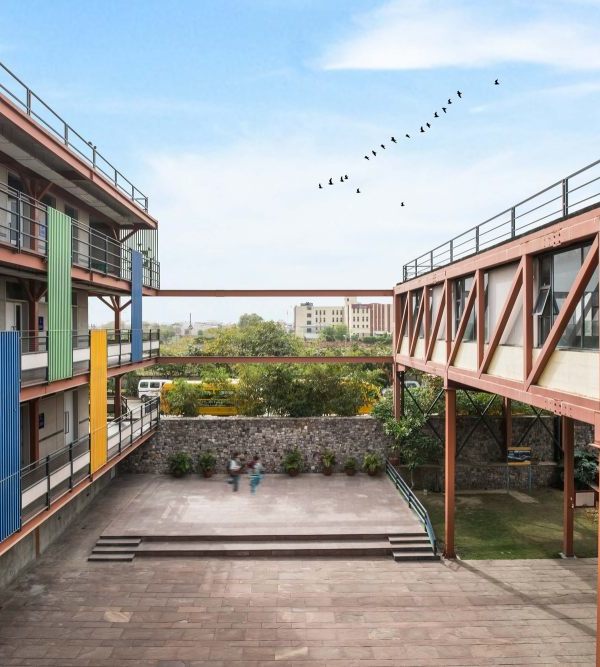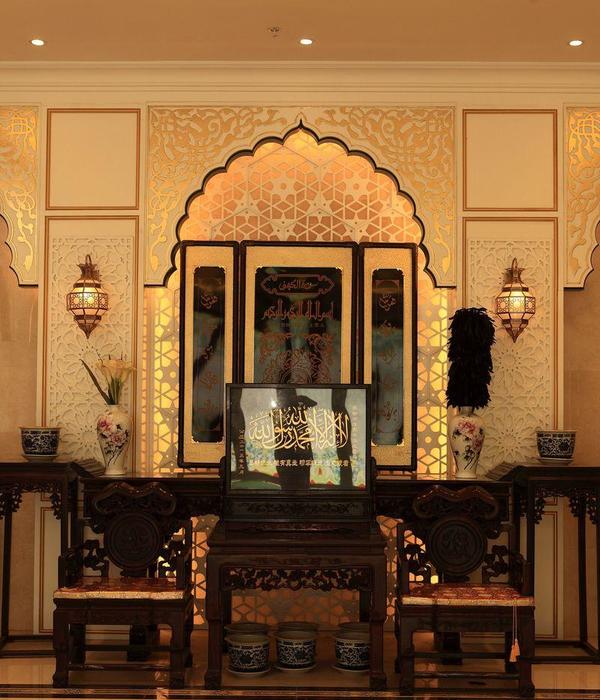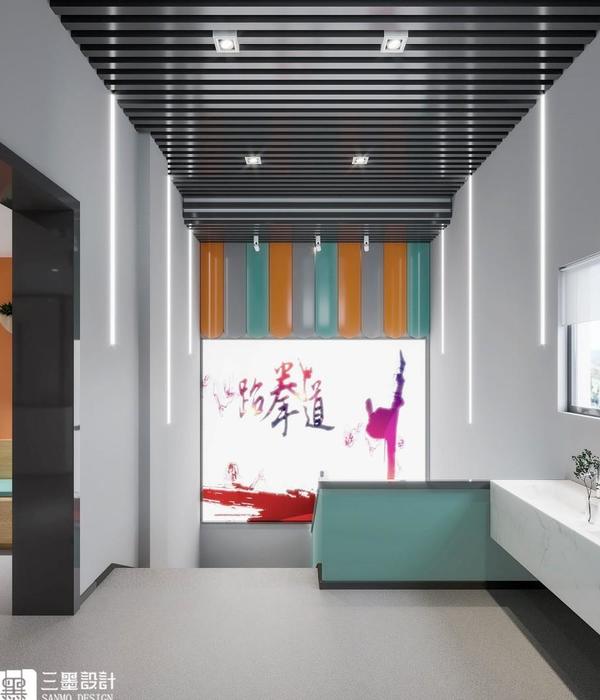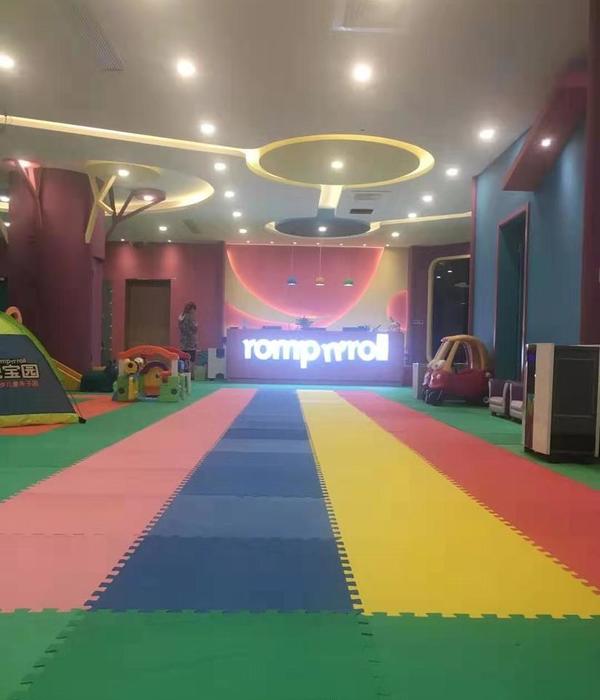Firm: 5G Studio Collaborative
Type: Commercial › Office
STATUS: Built
YEAR: 2021
SIZE: 25,000 sqft - 100,000 sqft
The new Frisco headquarters for CORE Construction reflects the company’s exceptional construction services, and showcases its commitment to craft, innovation, and building community.
The exterior of the 3-story building is defined by an exposed steel structure and a monumental external stairway, which allows a fluid, choreographed path between inside and out, that weave together a thread of gathering spaces through the building. With an eye to the materials of nearby structures, the exterior is made of concrete tilt wall. The concrete panels were developed by Sinacola, with a natural finish to highlight its quality. The additional use of brick serves as a proud reference to the origins of the company, founded in 1937 by mason Otto Baum. A 2-level volume serves as the CORE Training Facility, featuring large conference rooms, an auditorium, and a rooftop lounge terrace.
The building is located near a pond on the 5-acre site, allowing an intimate connection with the park-like atmosphere. Between the water and the headquarters, an outdoor social area, putting green, and basketball court offer engaging recreational spaces amidst the native grasses and trees.
In addition to construction excellence, the building presents a commitment to sustainability with geothermal mechanical systems and solar panels. A large roof overhang protects large glazed portions that span across the façade from the intensity of the sun while taking advantage of the expansive view over the property. Steel shading devices articulate smaller windows in the adjacent concrete walls and track the change of natural light throughout the day.
Inside, office spaces line the perimeter of the building, benefiting from the large glazing and the ample natural light that comes into the spaces. Towards the interior, the offices are defined by steel and glass walls, setting up a visual interrelationship with the common spaces at the heart of the building. Glass and steel stairs and a double-height entry lobby establish a physical and visual connection across the three levels of the building.
With the new headquarters building, CORE solidifies its presence in Texas, and since its completion, the building has been embraced by the construction industry and Frisco community, hosting events for local entities and offering a welcoming meeting place.
{{item.text_origin}}

