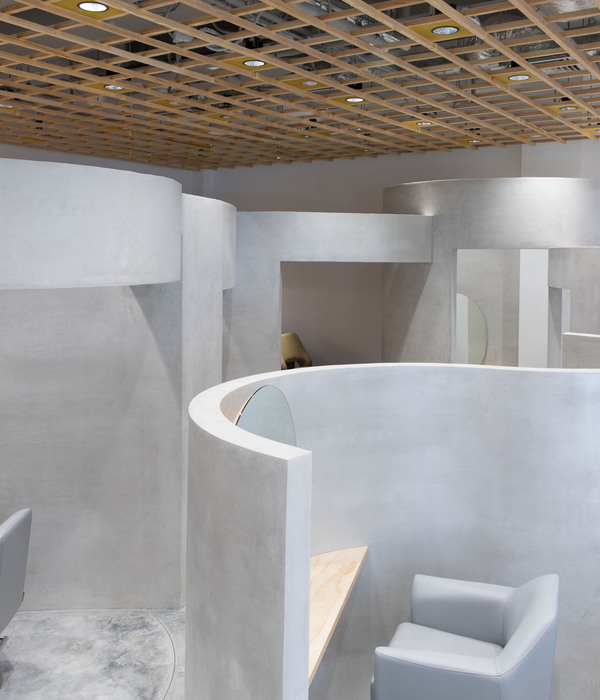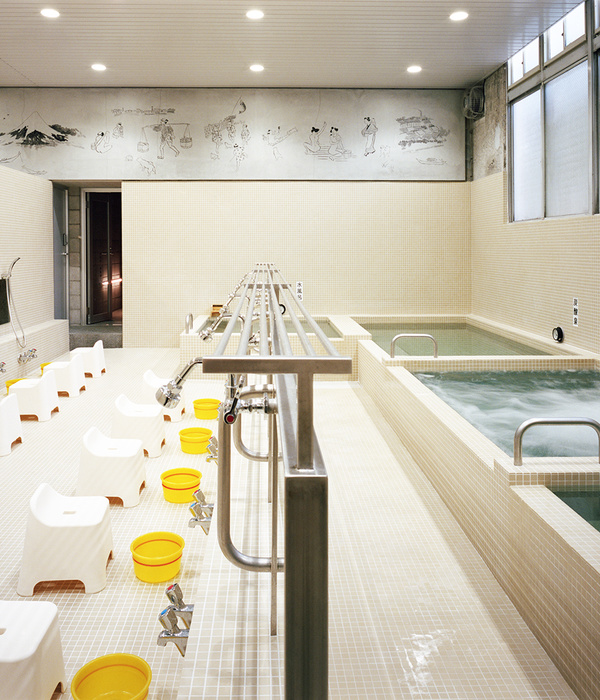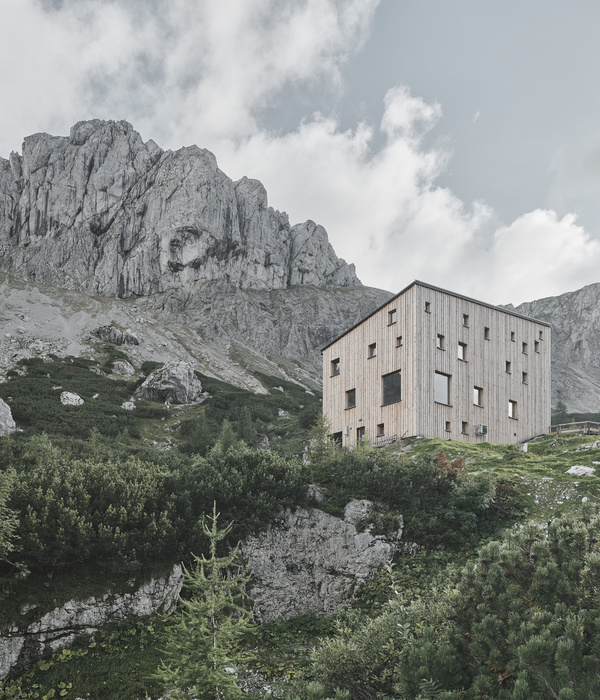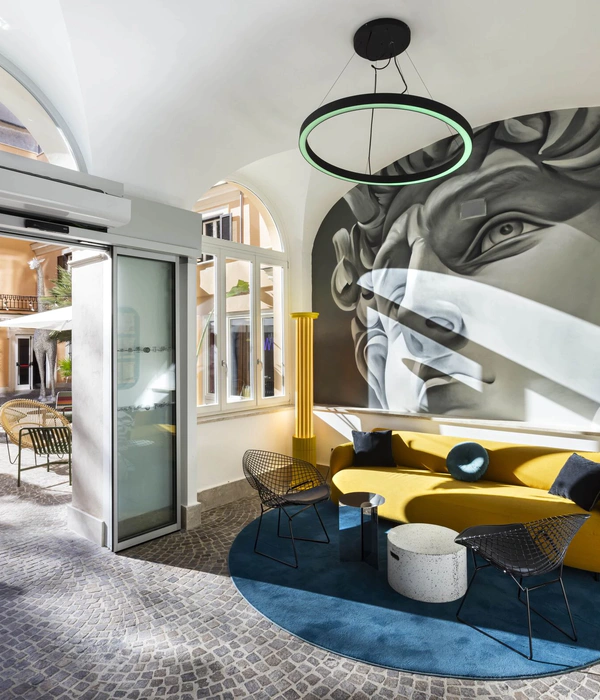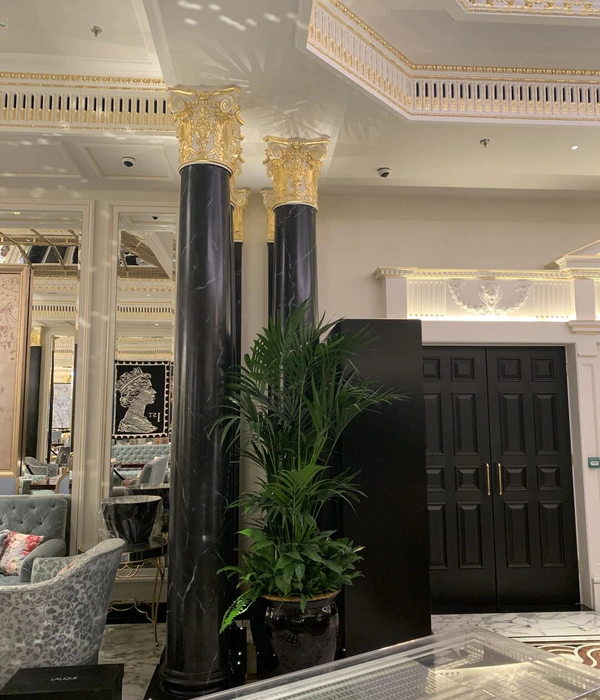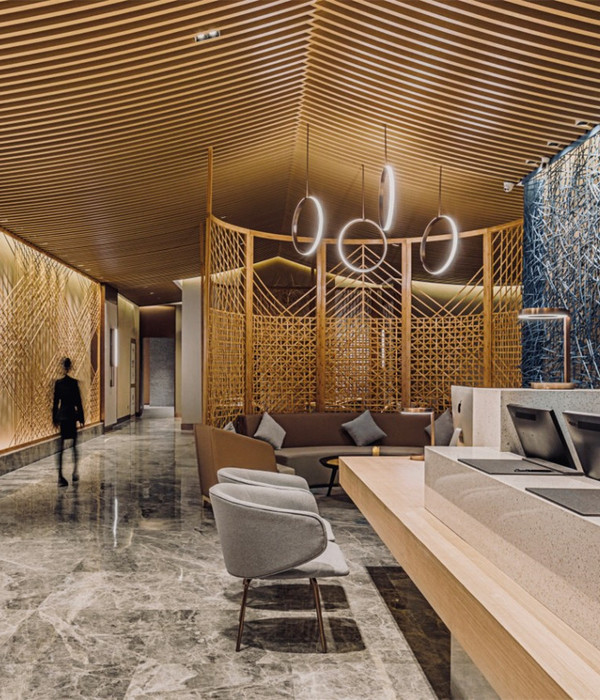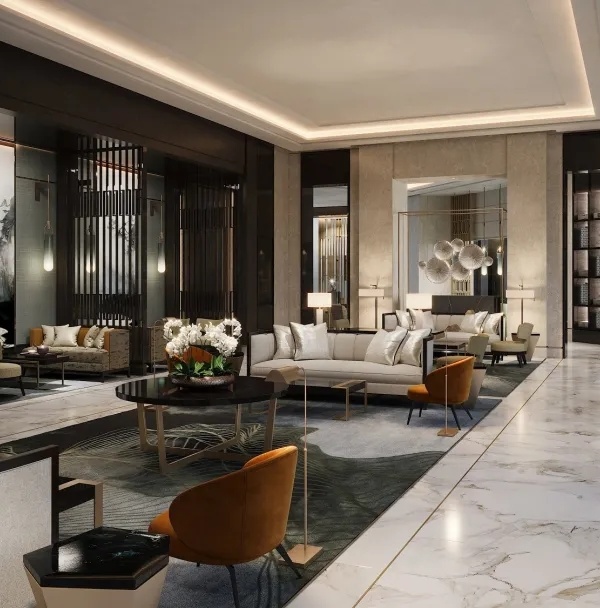▼远景中的梅里雪山与位于中景右侧的酒店,Sunyata Hotel in Meili Snow Mountain ©陈颢
酒店主体建筑,the main hotel building ©陈颢
Sunyata Hotel Meili is a renovation and extension project. It’s renovated from Migratory Bird Inn.
The hotel is located at Wunongding village of Deqin county, Diqing autonomous prefecture of Tibetan minority.
The land belongs to the 23rd family of the village.
Migratory Bird Inn itself was renovated from a vernacular Tibetan house, which had a orthogonal timber frame of 48 columns.
Considering the potential problem of load, waterproof, sound insulation and fire protection, the timber structure had been removed and replaced by a concrete frame structure.
However, the façade made from rammed earth had been kept, and the square plan layout with a courtyard at its center had been inherited too.
After its completion, Migratory Bird Inn had become a important landmark along the 214 national highway.
It’s been celebrated as the location with the best vista towards the snow mountain of Kawakarpo, the first of the eight sacred mountains of Tibet.
▼场地位置和视野分析,location and horizon ©赵扬建筑工作室
酒店视野剖面,horizon of the hotel – section ©赵扬建筑工作室
2015 年,行李旅宿的创始人赖国平先生决定把季候鸟雪山旅馆改造为一个小型精品度假酒店。新的酒店将取消“季候鸟”冬季四个月的歇业期,改为全年营业。这就是梅里雪山既下山酒店的滥觞。
In 2015, Mr. Guoping Lai(founder of Travelling with Co.) decided to transform Migratory Bird Inn into a small boutique hotel. The new hotel will overcome the severe winter and operates year round.
▼2008 年大藏房的原始状态,original view of the rammed earth house, 2008 ©乔阳
改造的第一个需求是要增加使用面积,建筑空间必须突破现状大藏房的格局。大藏房南侧有一片缓坡,顺着坡地望下去,可以完美地俯瞰恬静安详的雾浓顶村。我们从大藏房南面探出一个朝向雾浓顶村的餐厅。餐厅平面呈喇叭形,喇叭嘴插入大藏房外墙上,喇叭口朝南,空间面向雾浓顶村逐渐打开;从剖面上看,餐厅内部地面的阶地形跟地形坡度完全吻合,这样,整个空间的向度就跟雾浓顶村完美锁定,每一级阶地上的餐桌都能直接观赏到雾浓顶村的景观。从形体外观上看,这个三角形的餐厅跟大藏房的关系相对独立,更好的维护了大藏房单纯的形体印象。
▼一层平面图:从大藏房南面探出一个朝向雾浓顶村的餐厅,ground floor plan: thetriangular shaped restaurant to the south façade of the original building ©赵扬建筑工作室
▼立面图,section ©赵扬建筑工作室
The first priority was to increase the floor area of the project. Therefore we had to break the limit of the rigid square plan of the rammed – earth house. The gentle slope to the south leads our view to the village that is several hundred meters away. We attach a triangular shaped restaurant to the south façade of the original building. The section of the restaurant fits the inclination of the topography, directing the view of the interior to the village far and bellow. As a result, dinning tables arranged on every terrace of the restaurant enjoys the view with ease.
We took the advantage of the gap space between the original building and the rugged edge of the topography to the north, and added two rooms and some service spaces with a façade made from the local masonry. The appearance of this part gives am impression of a retaining wall.
▼餐厅外观,restaurant exterior view ©陈颢
▼餐厅室内与外部景观的关系,restaurant space facing the landscape ©陈颢
▼从餐厅回望酒店主体,view to the main building from the restaurant ©陈颢
▼餐厅室内夜景,restaurant by night ©王鹏飞
▼从餐厅入口处看向雾浓顶村,view to the village ©王鹏飞
我们把现状建筑三楼的露台封闭起来用作客房空间,让大藏房呈现出一个更简单直接的立方体“完形”,然后把酒吧放到三楼屋顶上,用水平延展的挑檐覆盖一个南、西、北三面都透明的空间。酒吧的檐口和露台的栏板限定了雪山水平长卷的上、下边界,基本上可以比较有效的截取从中景的飞来寺到十三峰远景的理想画幅。画面没有设定左右边界,取消了框景,视线在完成对雪山的凝视之后会跟随天际线向南北两侧自然转移。
We enclosed the roof terrace on the third floor of the original building and transformed this area into guest rooms. And the lounge with the panoramic view towards the snow mountain was raised to the fourth floor and covered by a horizontal eave and enveloped by giant glass sliding doors. The periphery of the eave and the balustrade of the new roof terrace define the upper and lower boundary of the vista, but the gaze along the horizon drifts smoothly, thanks to the 270°transparency of the lounge.
从酒店顶层酒吧看梅里雪山,the rooftop lounge with the panoramic view towards the snow mountain ©陈颢
▼酒吧西向的视野,view to the west ©偏方工作室
▼酒吧南向的视野,view to the south ©偏方工作室
酒吧北向的视野,view to the north ©偏方工作室
从冬季保温的角度出发,我们把原建筑的天井覆盖为中庭。中庭是酒店空间的核心部分,也是整个设计中最难拿捏的环节。首先,为了改变大堂幽暗压抑的状态,我们打掉中庭部分二楼的楼板,改善了大堂进深和层高的比例关系;然后,考虑到四层高的中庭过于高耸,就把中庭部分的地面抬升到第二层,并把这个空间当作图书馆使用。
▼实施方案剖面模型,project model- section ©林富蓝
大堂和图书馆空间因此在剖面上联系起来,到达大堂的客人比较容易的被高处的中庭吸引而开始一段向上的空间游历。最后,我们用三段直跑楼梯把地面层的大堂,二层的图书馆和四层的酒吧连接起来。这三段首尾相接的直跑楼梯是通往雪山酒吧距离最短、转折最少的路径,也是形式上最凝练的表达。从二层到四层的两段楼梯用实体栏板隐藏了支撑楼梯跨度的钢结构,在中庭的东西两侧凌空斜跨,几何的抽象感让这两段楼梯从日常性中抽离,又在纪念性中凸显,一个天光下通往雪山的天梯,隐喻着一段浓缩的“朝圣”之旅。
▼从大堂通往图书馆的楼梯,stairs leading to the library from the lobby ©陈颢
▼中庭概览,the atrium ©陈颢
In order to protect the building from the extreme weather in the winter, we covered the courtyard of the original building and transformed it into an atrium. This atrium is the heart of the hotel and also the most difficult part of the design. First, we removed part of the floor of the second floor, and improved the proportion of the lobby space. Secondly, we raised the floor of the atrium to the second floor and created a little library at the bottom of the atrium. The library and the lobby is therefore spatially related on the section, and the arriving guests can be attracted to start a vertical journey from below. Finally, we use three flights of stairs to connect the lobby, the library and the lounge on the top floor. This arrangement of vertical circulation is the most direct and compact design of the stairs we could think of. Especially the two flights from the library to the fourth floor appear almost iconic. The steel truss hiding in the stucco balustrade overcomes the span of the stairs. The abstract form of the stairs creates a moment shifting from the everyday life of a hotel and a sense of monumentality of a religious architecture. We consider a metaphor of a pilgrimage route would be appropriate for the stair leading to the view of a sacred mountain.
▼从二楼图书馆到四楼雪山酒吧的空间序列,the spatial sequence from the library to the rooftop lounge ©陈颢
▼从二层到四层的两段楼梯用实体栏板隐藏了支撑楼梯跨度的钢结构,the steel truss hiding in the stucco balustrade overcomes the span of the stairs ©陈颢
▼三楼连廊回看大堂方向,view to the lobby form the third floor ©陈颢
▼从四楼雪山酒吧俯视二楼图书馆和一楼大堂,overlook to the library and lobby from the lounge ©陈颢
和天窗相比,高侧窗的光线相对均衡,而且可以避免正午的炫光。我们在中庭顶部东西两侧设置高侧窗,同时用一个曲面的顶棚,把从两侧进入的光线反射下去。曲面可以把直射光扩散开,这样可以保证中庭的光线均匀而柔和。高侧窗用玻璃砖砌筑,玻璃砖也可以进一步起到折射并柔化直射阳光的效果。
▼曲面顶棚对光线的散射作用,thetapestry bringsscattered light to the atrium ©赵扬建筑工作室
▼高侧窗用玻璃砖砌筑,the higher window is built with glass bricks ©陈颢
▼仰视金顶,look up to the tapestry ©陈颢
这个曲面顶棚西高东低,从剖面上跟最后一段“天梯”倾斜的趋势正相吻合。我希望这个曲面给人柔软悬挂的印象,而不是一个僵硬的造型。再加上对反射效果的考虑,就想到用若干铜板串接成一张靠重力自然悬垂的“挂毯”。正好大理旁边的鹤庆就以加工手打铜银的工艺闻名,跟工匠交流后,我们决定用 1364 块 20 厘米见方的镶金箔的紫铜板错缝串接成一张 54.6 平方米的“紫铜挂毯”,悬垂于两端高侧窗的顶部。手工打制的铜板表面有密集的凹坑,这也是为了进一步散射光线,让中庭内部通体光明。
▼金顶(左)©陈颢,铜板的悬挂与连接(右)©赵扬建筑工作室;the tapestry (left) thecopper plate detail (right)
We introduced two clerestory windows at the east and west side at the top of the atrium, and a tapestry made from 1364 copper plates is suspended at both ends of the atrium’s roof. Therefore, daylight is evenly introduced into the atrium with the help of the reflection from tapestry’s gold foil surface.
▼金顶与雪山酒吧,the“goldentapestry”and the lounge ©陈颢
▼从酒吧回看金顶,view to the tapestry from the lounge ©陈颢
其实千里迢迢的来看卡瓦格博,就是朝圣。从这个意义上讲,这个酒店就是为朝圣者准备的,它的真身是供奉神山的庙宇,酒店只是化身,它要影响朝圣者面对雪山的姿态和心态。在金顶的光芒下攀爬天梯而接近雪山就是一种仪式,经历了这份庄严再看卡瓦格博,面对雪山的凝视就不再只是一个“国家地理”式的眺望了。
顶的光芒下攀爬天梯,climbing the ladder in the awe-inspiring space of the atrium ©陈颢
现状的夯土墙外表面有一层用于防止墙体剥落的水泥抹灰,为了恢复夯土墙原初的外观,并满足未来酒店的使用要求。我们拆除并回收了现状夯土墙的泥土,并在内部结构改造完成后,再掺入适量水泥和固土剂重新夯一遍,相当于把夯土墙当作一件羽绒服套在已经用混凝土砌块填充过的主体框架结构之外。这样的夯土墙当然就不再有透气效果,但强度和耐久性都明显提高。
改造后客房的窗户扩大到 1.5 米宽,远远超出了传统木窗套的跨度极限,我们于是决定现浇混凝土窗套来替代传统的木窗套做法,并在浇筑完成后打磨成磨石的表面效果,细腻光滑的窗套跟粗粝的夯土形成别致的反差。为了让客房的景观不受干扰,我们把窗户的开启扇设计在每扇落地窗的底部。老榆木制作的窗框因为混凝土窗套的保护也规避了变形开裂的后顾之忧。
▼墙身剖面详图,wall detail ©赵扬建筑工作室
▼夯土墙与窗套的施工(左);窗套的磨石表面与夯土墙的交接(右),therammed-earth and wood window (left); the joint of the stone facade and therammed-earth wall (right) ©赵扬建筑工作室
The original rammed-earth of the façade was covered and protected by a layer of concrete mortar. In order to fulfill the requirement of the new hotel, we demolished the original façade and recycled its soil. The new rammed-earth facade is solidified by a small portion of fixing agent and cement and is therefore more robust and enduring. The window on the façade is 1.5 m wide, far beyond the capacity of traditional wood window casing. The new window case is made from cast concrete with polished surface. In order to maximize the purity of the view, we put the operable part of the window at its bottom side. The deep recess of the concrete window casing protects the wood window frame from most of the rain, snow and direct sunshine.
▼清晨的西立面,west facade ©陈颢
立面夜景细部,facade detailed view ©雷坛坛
▼从客房窗户看雪山,view from the guest room ©雷坛坛
紧贴后山的“山房”立面用当地常见的毛石挡土墙饰面,其色调基本和山坡融为一体。为了让餐厅和雪山酒吧的屋面看上去尽可能轻薄,跟大藏房厚重的外表形成对比,我们最后决定用铝镁锰合金板来包裹这两个空间的外皮,包括屋顶和立面。这样省去了屋面额外的防水处理,合金板的背面也便于粘贴保温材料,同时也使这两个明显加建出来的空间更有临时建筑的感觉。
We used steel frame structure and metal jacket to erect and envelope the restaurant and the roof lounge. The lightness of structure and materiality give the appearance of these two extension parts a look of temporariness.
▼夯土墙与“山房”毛石墙的并置,the juxtaposition of the rammed-earth wall and the rubble wall ©赵扬建筑工作室
▼正在补夯第三层外墙的大藏房,the rammed earth house during renovation ©乔阳
▼夯土墙与餐厅金属表皮的并置,the rammed-earth wall contrasts with the metal surface of the restaurant ©陈颢
▼从“山房”屋顶看主体建筑西立面,west facade of the main building ©陈颢
酒店夜景鸟瞰,hotel aerial view by night ©雷坛坛
实施方案整体模型,project model ©王鹏飞
一层平面图,ground floor plan ©赵扬建筑工作室
▼二层平面图,second floor plan ©赵扬建筑工作室
▼三-- 四层平面图,third & forth floor plan ©赵扬建筑工作室
立面图,elevations ©赵扬建筑工作室
▼剖面图,sections ©赵扬建筑工作室
项目名称:梅里雪山既下山酒店
业主:行李旅宿酒店集团
建筑师:赵扬建筑工作室
建筑设计团队:赵扬,王典,李乐,David Dufourcq, 白皓文,丁香,张楠,周怡静
室内设计:谢柯(尚壹扬)结构设计:马智刚
机电设计:北京卡林建筑设计有限责任公司
项目地点:云南省迪庆藏族自治州德钦县雾浓顶村
设计时间:2015 年 10 月——2016 年 5 月
建设时间:2016 年 6 月——2018 年 11 月
总建筑面积:1961
Project name: Sunyata Hotel in Meili Snow Mountain
Client: Travelling With Hotel Management Co. Ltd.
Architect: Zhaoyang Architects
Design team: Yang ZHAO, Dian WANG, Le LI, David DUFOURCQ, Haowen BAI, Xiang DING, Nan ZHANG, Yejing ZHOU
Fumishing design: Ke Xie((Shang Yi Yang)Structure design: Zhi Gang MA
Electromechanical design: Beijing Kalin Architectural Design Co. Ltd.
Project location: Wunongding Village, Deqin County, Diqing Autonomous Prefecture, Yunnan Province, China
Design phase: Oct.2015 – May.2016
Construction phase: Jun.2016 – Nov.2018
{{item.text_origin}}


