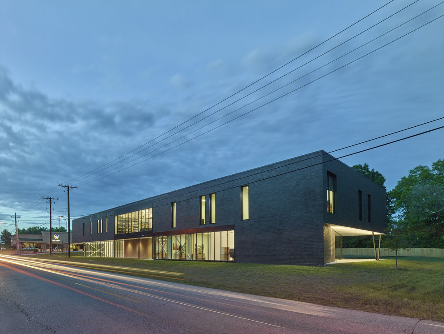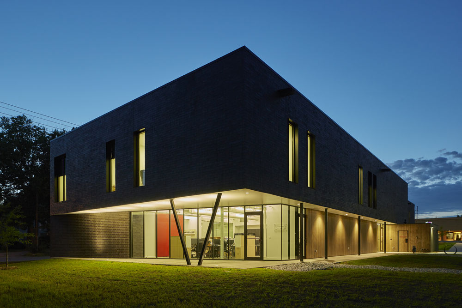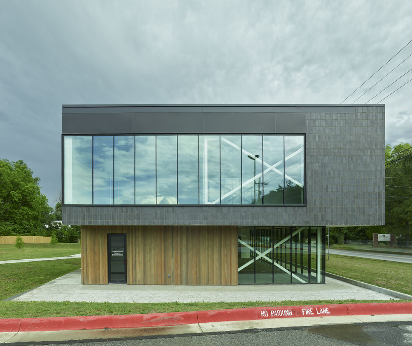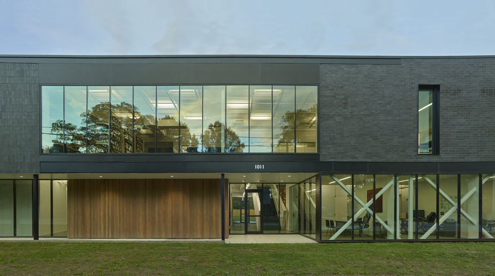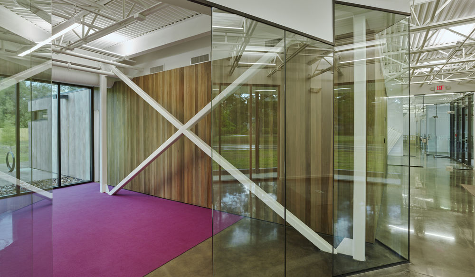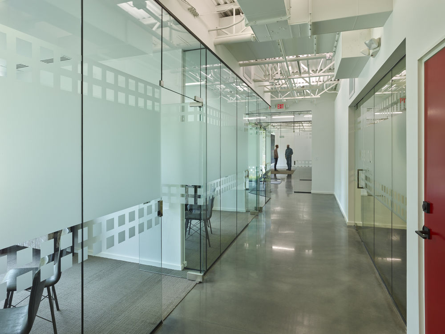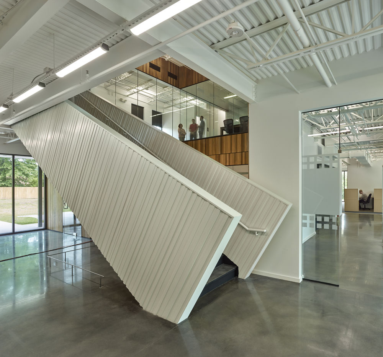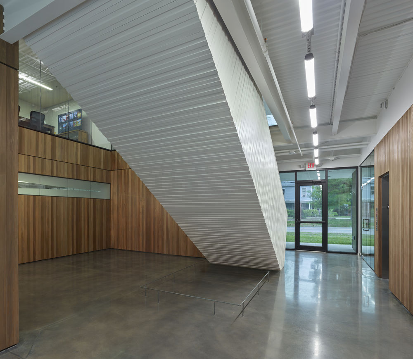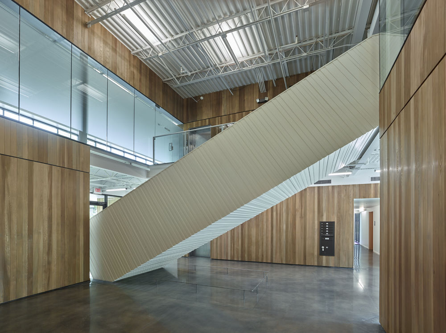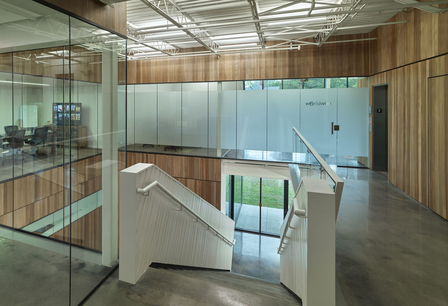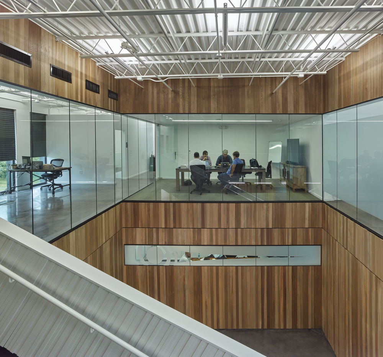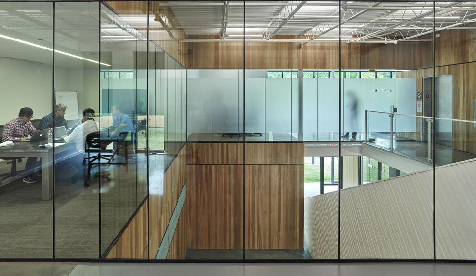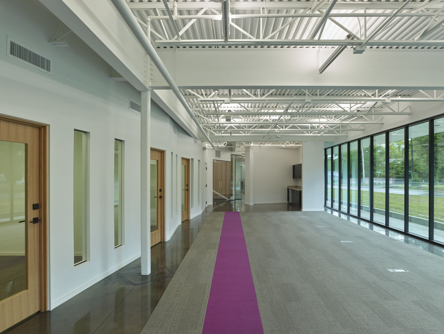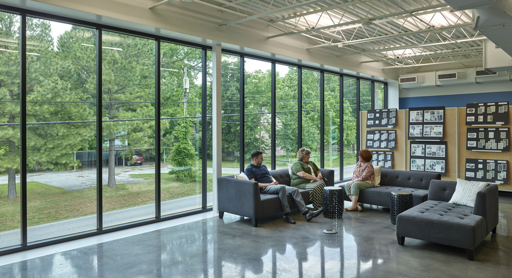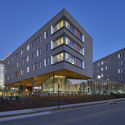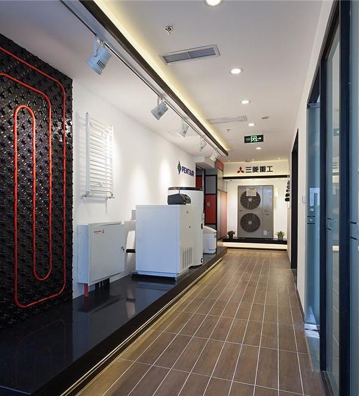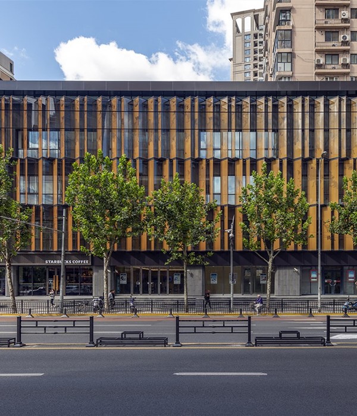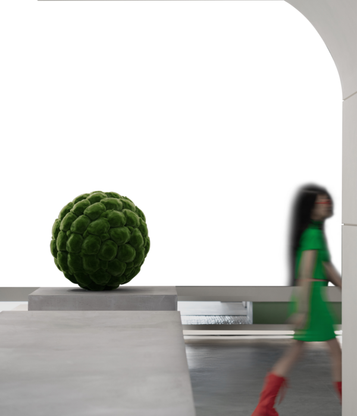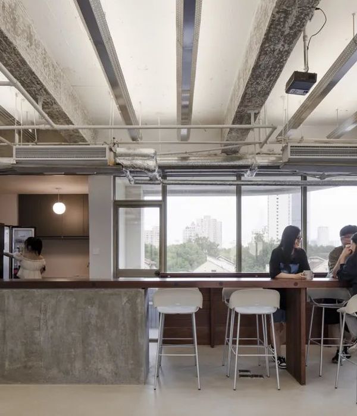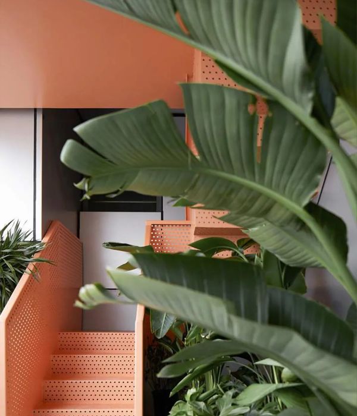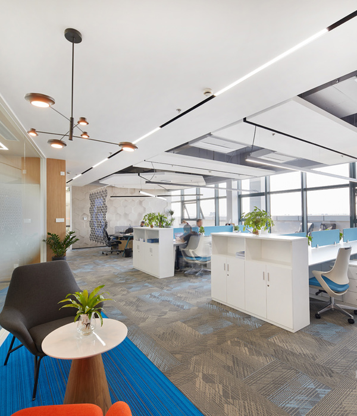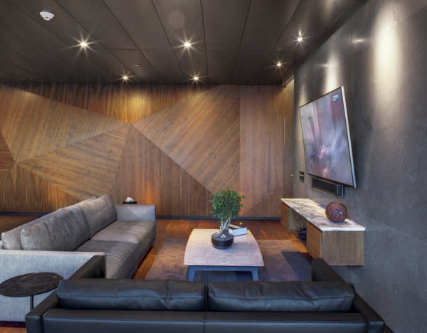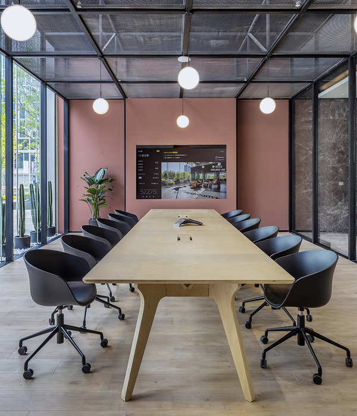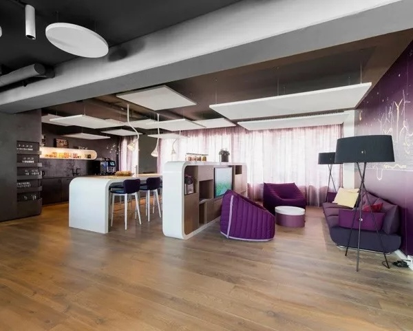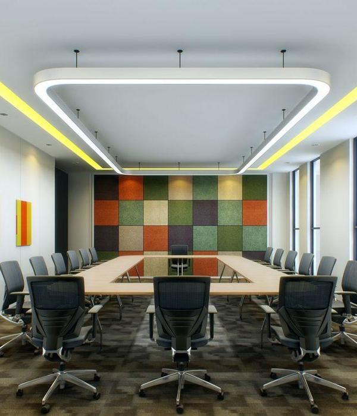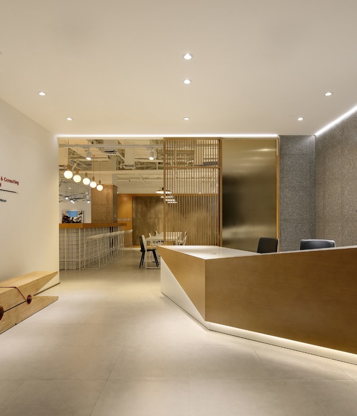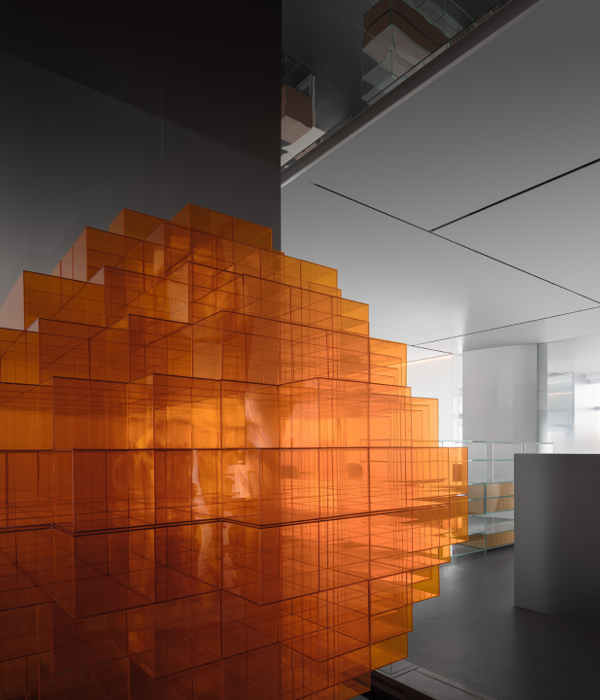创意办公空间,打造现代城市新地标
Firm: modus studio
Type: Commercial › Office
STATUS: Built
YEAR: 2016
SIZE: 10,000 sqft - 25,000 sqft
BUDGET: $1M - 5M
In the burgeoning downtown of Bentonville, Arkansas, Office 1011 seeks to cultivate the urban edge and provide high design, class A office space--a pioneer among the pre-engineered metal building, windowless typology that dominates the office building context of the birthplace of Wal-Mart. The building is a purposeful billboard for the creative companies within.
The building is sited to acknowledge the forthcoming urban edge of a developing street as an extension of downtown. The local municipality was slated to completely upgrade the street ahead of this new office project, however resource reallocation diverted the timeline. While an awkward gap remains between building and street for now, the clean lines and classically modern design assure the brick, glass, and steel form will be relevant for decades to come.
Office 1011 serves as a new model to transform traditional status quo city-based architectural design standards of cornice and window articulation into a modern palette. Proportions and composition frame various open plan tenant spaces. The interior atrium is accessed from the street on the west side and also the existing parking on the east. Purposefully blurring the front door vs. back door stigma, a cedar clad volume protrudes to the east and scales the building to human proportions as tenants and visitors arrive from the parking area. This warm cedar palette extends to the atrium and promotes use of the sculptural stair within the visually interconnected double height lounge intended as a catalyst for informal conversations and meetings among various tenants.
The fresh open structure is expressed and amplified with extensive windows that complement the exterior articulation of dark gray ambassador brick, a module of proportion that reemphasizes that of the overall building. Used in both running bond and soldier stack patterns, the rich brick palette provides a unique and subtle texture. Exterior semi-public terrace spaces are found at the northern and southern ends and are marked by expressive cantilevers.
