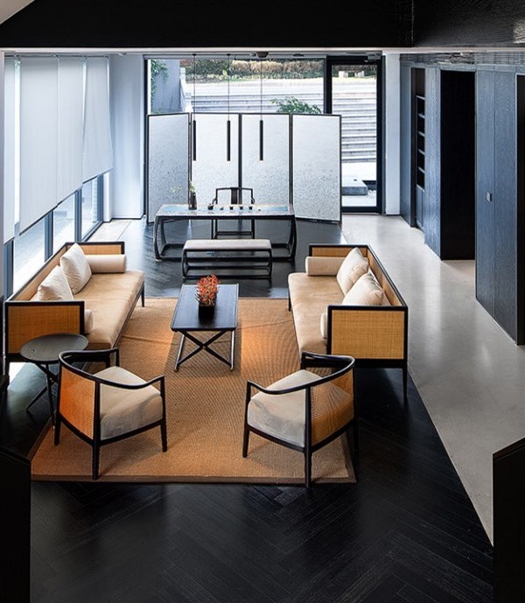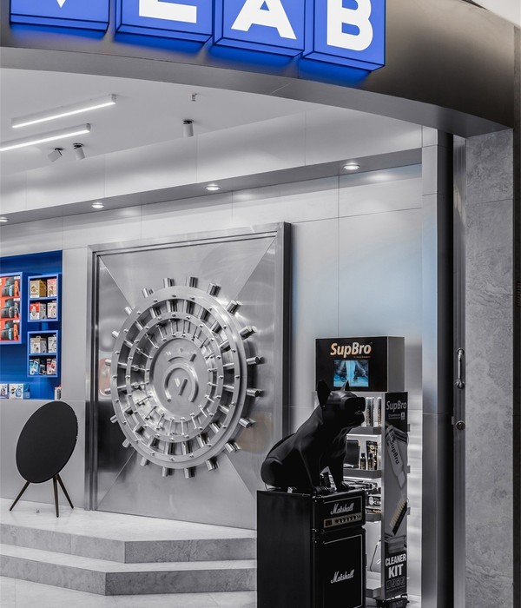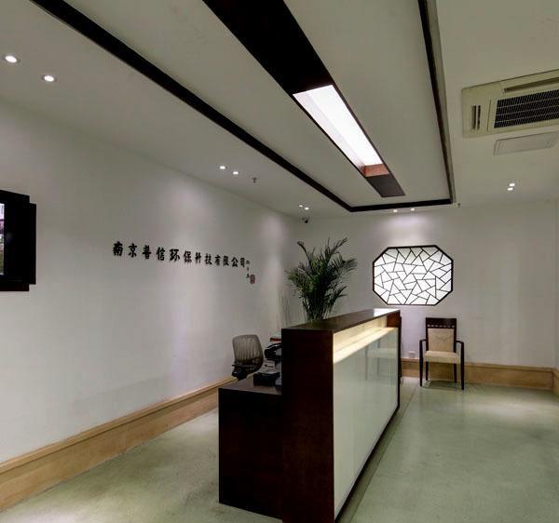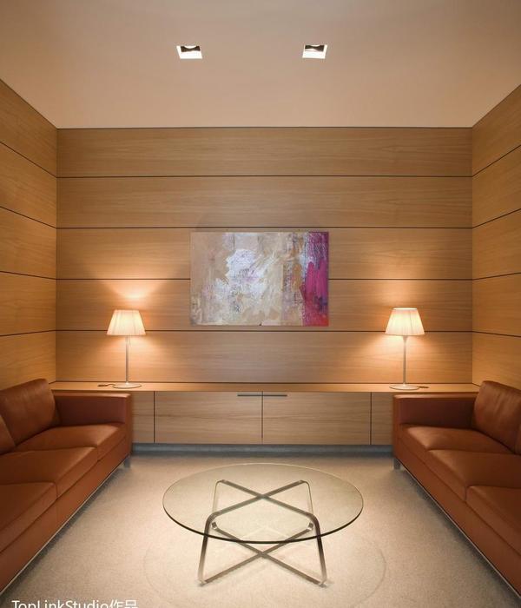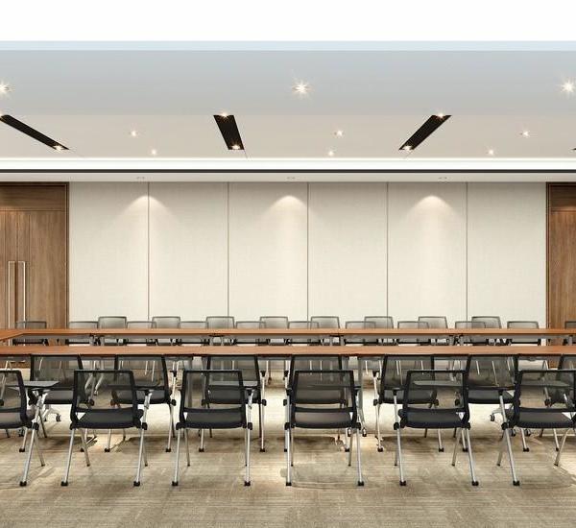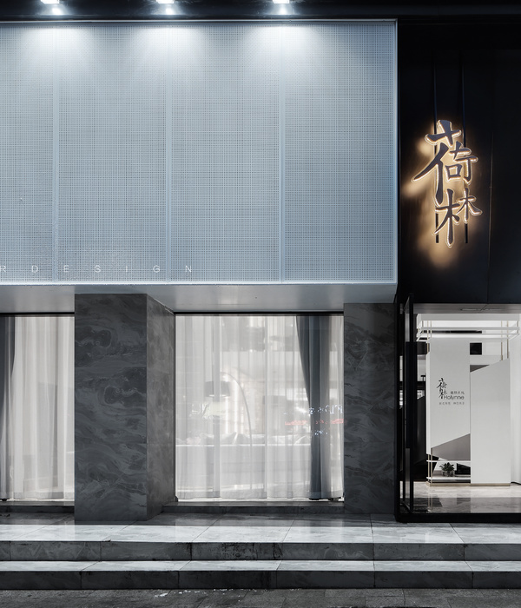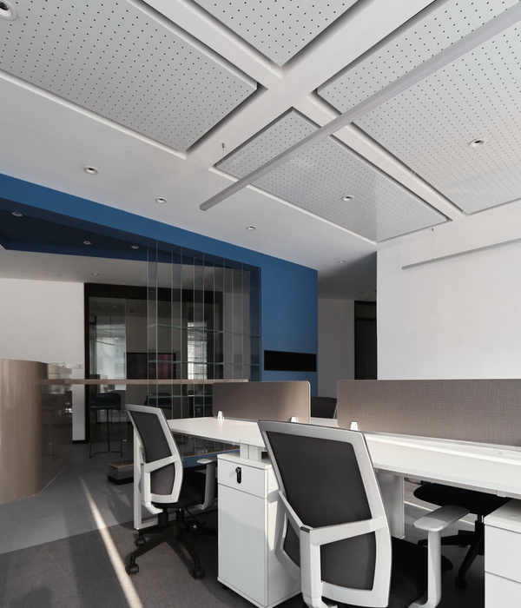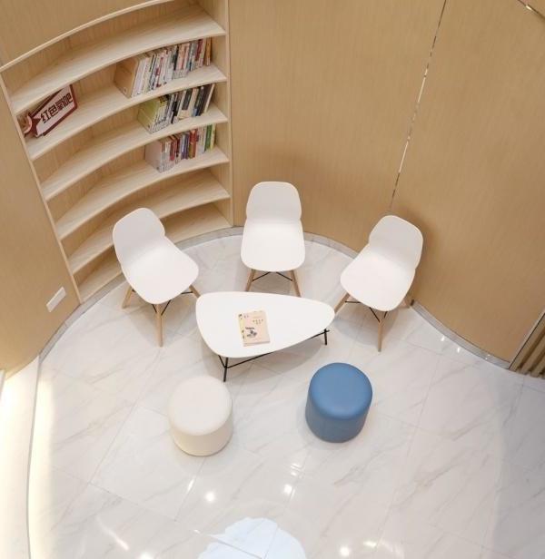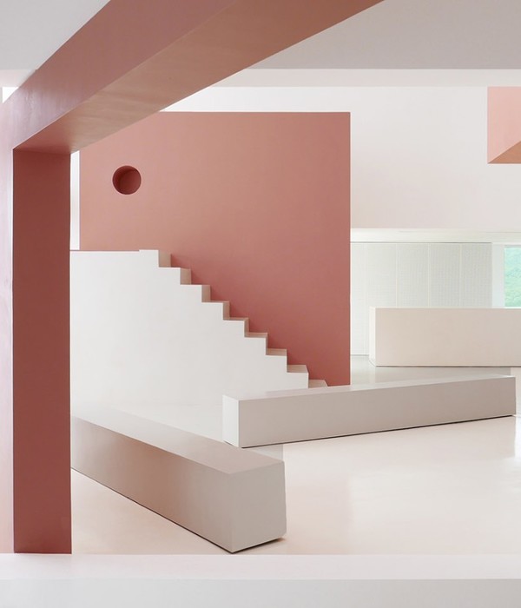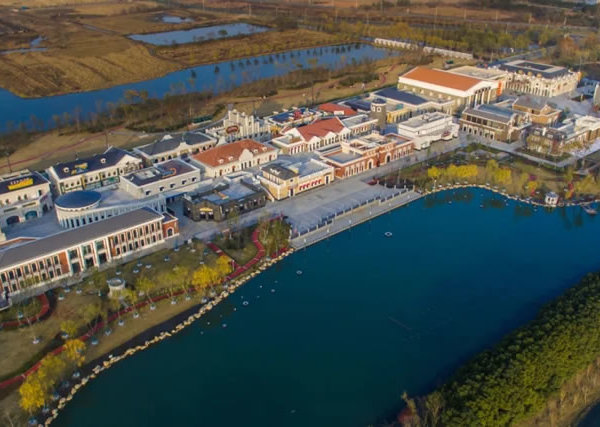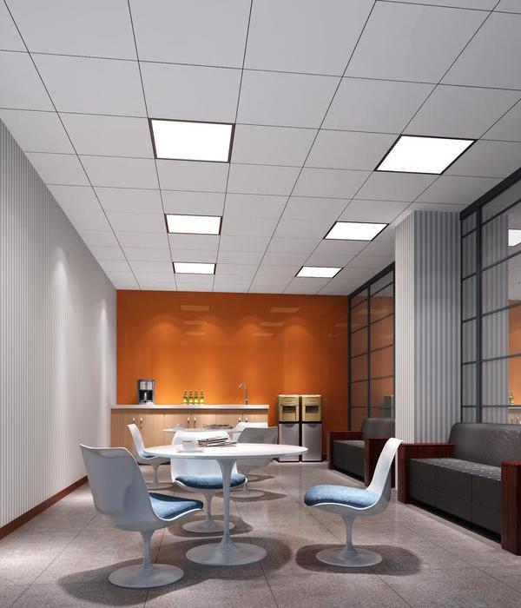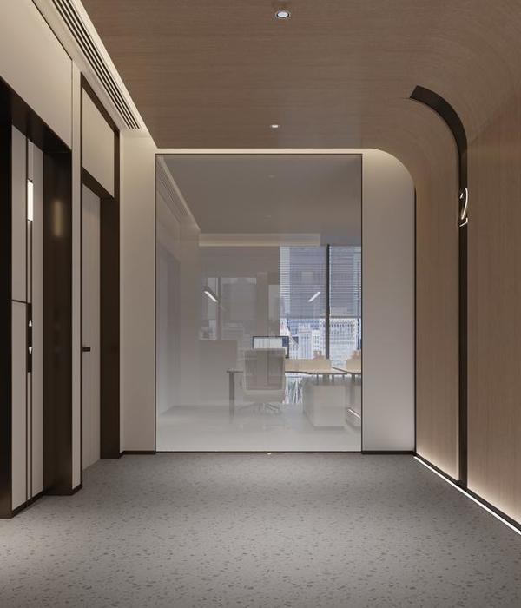Architect:Razvan Barsan + Partners
Location:Bucharest, Romania; | ;
Project Year:2017
Category:Offices
Work&Playground is an office space whose playful design of light and color takes on a defining role in the personalization of the interior space, through the composition and combination of these two main elements. Lights and colors are animated with the help of projections on the interior walls.Textured surfaces create a dynamic and animated space which channels a sense of community for the employees.
Finishing touches, colours and textures energise the space and create a vibrant atmosphere which facilitates the employee's daily activities.
The lines which chase the color palettes of the floors, the furniture and the ceiling differentiate personal spaces for the employees. In this manner, every employee can choose and enjoy his own personal corner.
The ceiling is made from wire mash panels whose role is to soften the abundance of colors. As you move forward, essential construction and installations elements are brought to light by the permeable surface of the panels, and further emphasized by vibrant color lines.
The conference rooms are visually marked by green glass panels illuminated through the inside, while the walls are accentuated by wallpaper and white glass paneling. The design of the wallpaper stands out through its word patterns and seemingly arbitrary composition, an element which creates the impression of continuity.
This particular design choice expresses our philosophy that employees should connect and relate with their working space, so as to create a motivational, playful and positive environment.
Photos : Stelian Popa
▼项目更多图片
{{item.text_origin}}

