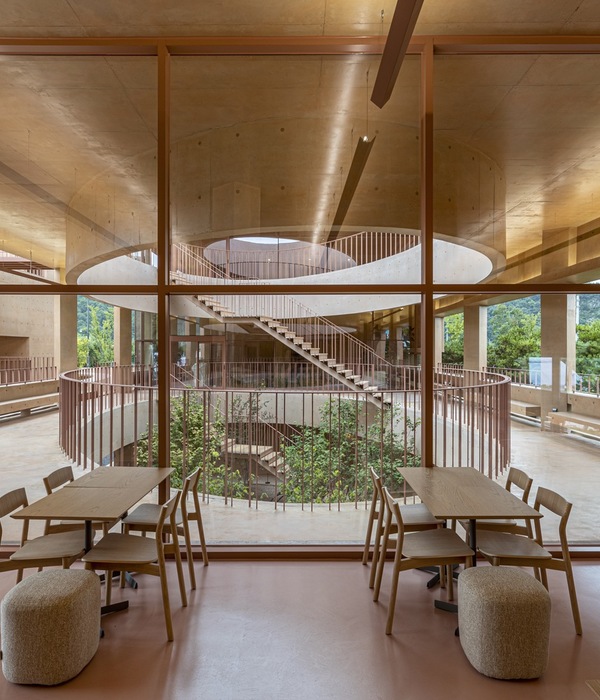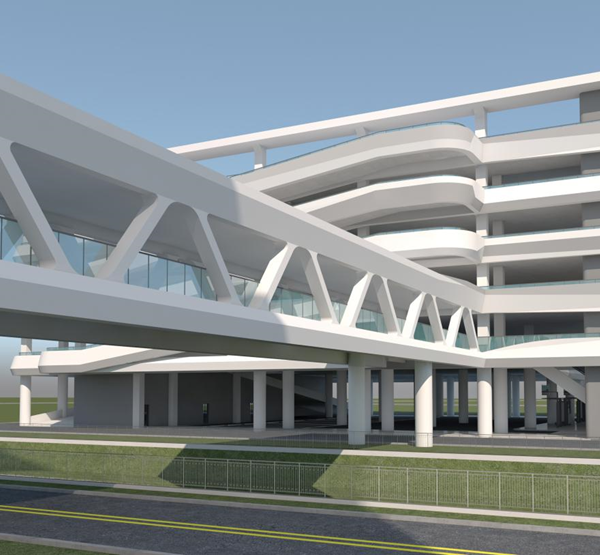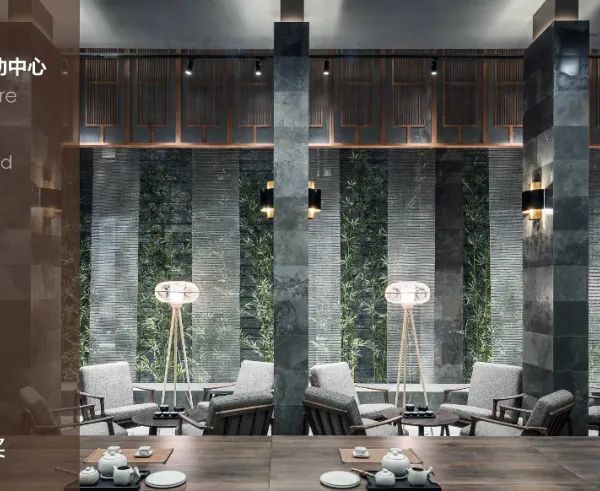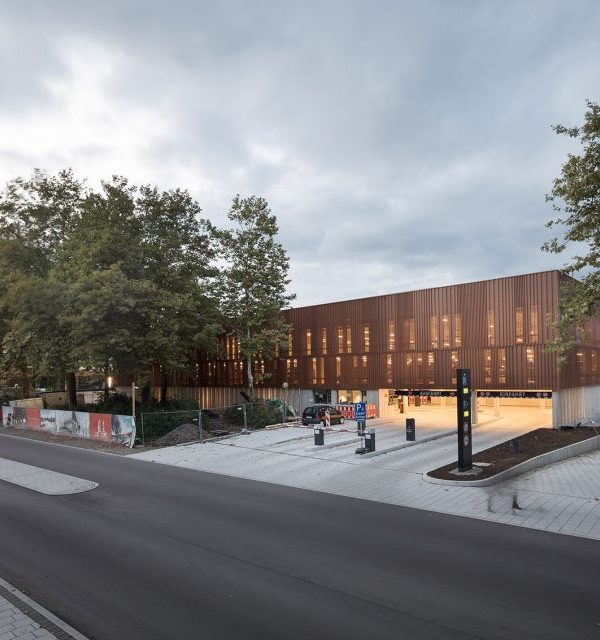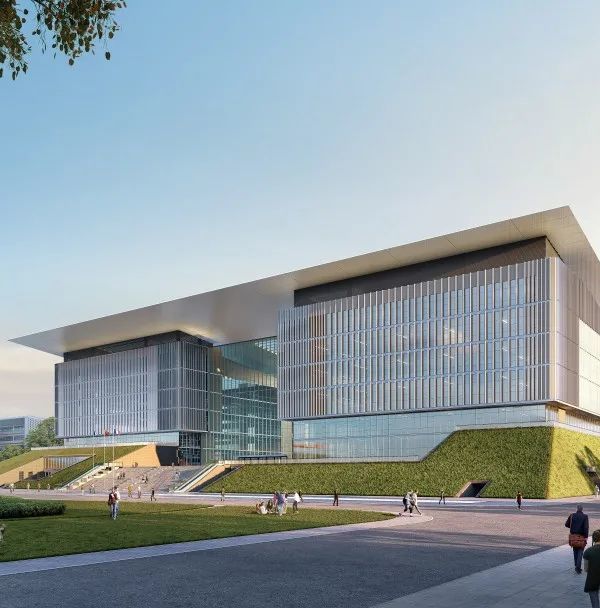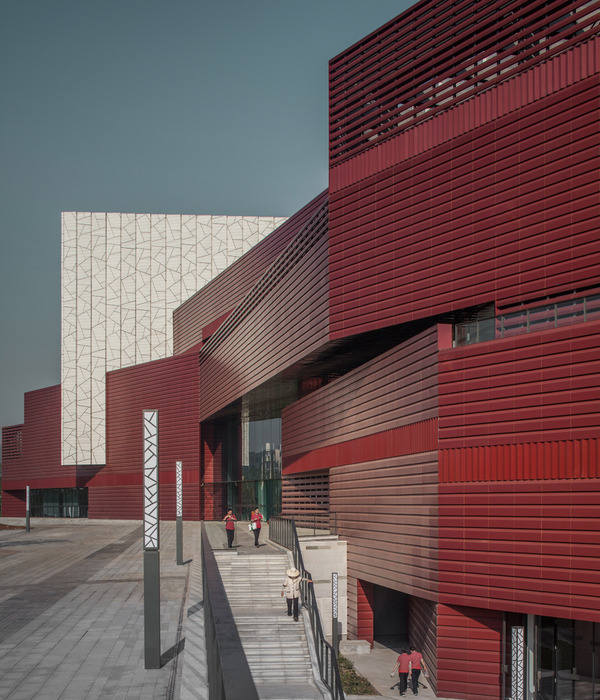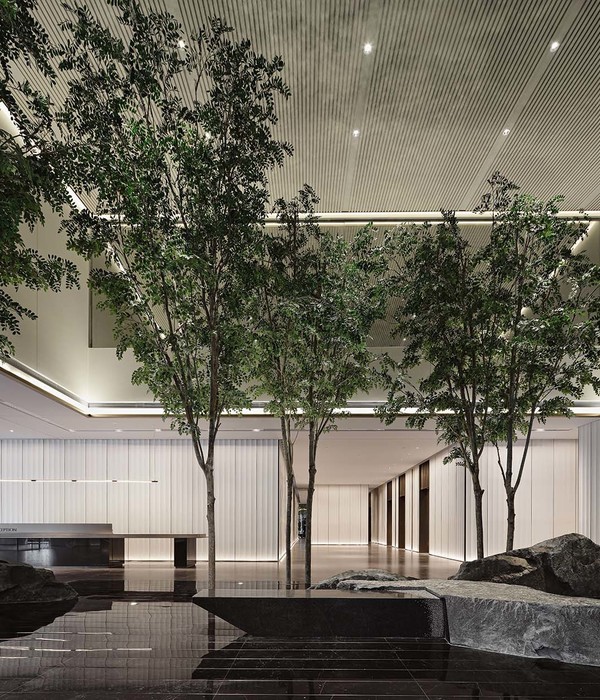- 项目名称:天鹅湖湿地公园景观廊及观鸟塔
- 业主:荣成市好运角旅游度假区建设局
- 项目地点:山东省荣成市
- 项目功能:咖啡厅,卫生间,游览观光
- 设计单位:迹·建筑事务所(TAO)
- 主持人:华黎
- 设计团队:华黎,雷铮,刘秋兵,马坤
- 结构工程师:马智刚
- 机电工程师:吕建军及Kcalin卡林设计团队,李鑫,李伟
- 施工团队:威海建设集团三公司
- 建筑面积:278.2平方米
- 结构体系:钢筋混凝土结构,钢结构
- 设计时间:2017
- 施工时间:2017-2018
- 摄影:陈颢,赵奕龙,杨天周
天鹅湖湿地公园位于山东省荣成市,是一处紧邻黄海的自然湿地,场地平坦开阔,遍生芦苇,水流蜿蜒曲折穿梭其间。每年十月左右,成群的天鹅会自西伯利亚南下至此过冬,湿地公园的美景与天鹅的到来也吸引着大批游客至此观光游览。当地政府因此希望在公园内修建一组建筑,为游客提供观景、餐饮等服务。
Located in Rongcheng, Shandong province, Swan Lake Park is a natural wetland near the Yellow Sea, flat and vast, with reed spreading wildly and water streams meandering. Every October, groups of swans migrate south to this site from Siberia. This magnificent scene, as well as the beautiful landscape of the wetland, attracts large groups of tourists. The local government wishes to build a public facility that provides tourists with services such as viewing and catering.
▼建筑全景,overall view© 陈颢
建筑选址于湿地东北角,此处背靠一片茂盛的黑松林,面朝整个湿地景观。建筑在场地中的形象可以被理解为一座“桥”和一座“塔”:水平向的景观廊长 71 米,如同湿地上的一道长桥,架空漂浮在柔软的土壤和水流上,最大化地保持了自然地形的延续性,又如一把从湿地伸入水面的标尺,通过自身的水平性提示下方地形的变化;竖直的瞭望塔高 15.6 米,如同水边的灯塔,为游客观景提供了一处可以俯瞰湿地、远眺马山的高点视野。一横一竖两个体量,在空间的三个维度上与场地紧密地联系起来。
概念草图,the concept sketch
The service building sited on the north-east corner of the park, with dense pine forest to its back, faces the wetland landscape. The contextual image of the architecture is understood as “a bridge” and “a tower”: the horizontal Bridge House is 71 meters long, like a bridge spanning over the soft soil and water, leaving the continuity of landscape uninterrupted. It also acts like a ruler that extends itself from the wetland to hover over the water pond, through its straightness delineating the sectional change of the landscape below. The vertical Viewing Tower is 15.6 meters tall, like a lighthouse near the water, providing tourists with a high point to overlook the wetland and Mont. Mashan. The two volumes, horizontal and vertical, correspond to the site in three dimensions of space.▼建筑全景,由一座“桥”和一座“塔”组成,overall view of the project that can be understood as“a bridge”and“a tower”©杨天周
在设计起始时,景观廊的功能仅被规划为咖啡厅与卫生间。建筑周围的环境要素与使用者的行为要求希望其呈现出对湿地及松林景观充分开放的姿态,由此建筑被自然而然地赋予了观景游览这一串联前两者的第三个属性。建筑空间沿长轴方向分为三层,咖啡厅和卫生间布置在中间,交通空间位于两侧。
▼首层平面图,景观廊沿长轴方向分为三层,咖啡厅和卫生间布置在中间,交通空间位于两侧,ground floor plan, there are three layers in the longitudinal direction – café and bathrooms are in the center, with circulation on both sides
In the early design phase, the program of Bridge House was a café and bathroom facilities. The environment conditions and user requests led to its self-revelation gesture to the wetland and pine forest. Thus a third program which connects the previous two emerged – sightseeing.There are three layers in the longitudinal direction – café and bathrooms are in the center, with circulation on both sides.
▼景观廊远景,distant view of Bridge House©陈颢
两侧的半室外廊道空间呈现出截然相反的两种气质:东侧的外廊紧靠松林,更为内向安静;西侧的外廊则面向湿地景观,更为外向开阔。
The two sides are semi-open corridors with different atmosphere – the east corridor near the pine forest is introverted and quiet, while the west corridor facing the wetland is extraverted and open.
▼景观廊外立面局部,东侧的外廊紧靠松林,更为内向安静,partial exterior view of the facade of theBridge House,the east corridor near the pine forest is introverted and quiet©陈颢
▼景观廊外立面,西侧的外廊则面向湿地景观,更为外向开阔,the facade of the Bridge House,the west corridor facing the wetland is extraverted and open©陈颢
两侧的路径在行进过程中时而聚合,形成出入口、连桥或内院;时而分化形成楼梯,向上可至屋顶平台远眺群山,向下可至水面近看潋滟,在整个游览过程中形成一系列丰富的体验变化。
▼景观廊主入口处,两侧的路径在行进过程中时而聚合,形成出入口和连桥,the lobby of the Bridge House, thetwo paths sometimes converge, forming entrances andlinkage©赵奕龙
景观廊主入口处,the lobby of the Bridge House©赵奕龙
▼景观廊主入口处,一侧是湿地,the lobby of the Bridge House beside the wetland©陈颢
景观廊主入口处,一侧是松林,the lobby of the Bridge Housebeside thepine forest©杨天周
两侧的路径聚合形成的内院庭院,the courtyard formed by the converging of two paths©陈颢
▼屋顶观景平台,可远眺群山,the rooftop platform thatoverlooks Mont©陈颢
The two paths sometimes converge, forming entrances, linkage, or inner courtyard; they then diverge into stairs, leading up to the roof platform that overlooks Mont. Mashan, or down to the lower deck with proximity to the water. This provides people with varying experience while traversing the building.
通往水面楼梯,the staircase leading to the water level©陈颢
▼建筑底部看向水面,view to the lake underneath Bridge House©陈颢
▼景观廊底部,underneath Bridge House©赵奕龙
▼建筑底层看向水面,view to the lake on bottom viewing platform©赵奕龙
为了实现桥式的大跨度结构,建筑采用全现浇木模混凝土这一种结构即建筑的建构方式,在两块水平楼板中布置了若干起结构作用的现浇墙体,在增强结构整体性的同时分隔出不同性格的建筑空间。错缝排列的松木模板为坚硬的混凝土墙体赋予了细腻的木纹肌理,给建筑增添了些许温暖的性格,同时也回应了场地周边以松林为主的自然环境特征。
In order to achieve large span, wood cast in-situ concrete was used for the structure, which is also the majority of the finish material of the building. Between the two horizontal floor slabs, there are multiple concrete shear walls that reinforce structure and at the same time partition the building into spaces with different personalities. Staggered pine wood form provides fine texture to the concrete, adding some warmth to the architecture while responding to the natural feature of the pine forest at site.
室内展廊,错缝排列的松木模板为坚硬的混凝土墙体赋予了细腻的木纹肌理,the interior gallery space, staggered pine wood form provides fine texture to the concrete©陈颢
▼由玻璃限定出来的咖啡厅空间,the Café defined by glass©陈颢
▼咖啡厅视野,viewing from Café ©杨天周
▼咖啡厅外廊,the exterior corridor outside Café©杨天周
景观廊夜景全景,overall view of Bridge House at night©陈颢
景观廊外立面局部夜景,partial exterior view of the facade of theBridge House at night©陈颢
观鸟塔因其纯粹的功能要求,设计的重点便是如何营造游览过程中的体验和氛围。从外部看,塔的整体较为封闭,材料为木瓦片,这种材料经历日照和气候影响,瓦片颜色会由原木色逐渐变为灰色,呈现出更为静谧的气质。木塔内部的主要光源来自屋顶中心的天光,因此建筑空间整体呈现出从低到高逐渐由暗变亮的状态。进入塔内后,空间起初较为幽暗,游览者可沿木质楼梯盘旋而上,途中会经过几个小窗洞,透过窗洞可隐约窥探到一幅幅片段化的“框景”。随着高度的上升,室内逐渐变亮,直至到达旋转楼梯尽头的塔顶瞭望平台后,视线才终于打开,由此可俯瞰到整个天鹅湖的湿地景色。
▼天鹅湖木塔的轴测爆炸拆解图,the exploded axonometric drawing of the Wooden Viewing Tower
▼天鹅湖木塔的剖面模型,section model of theWooden Viewing Tower
The Viewing Tower is purely programmed for viewing. Thus the design focus is to narrate the experience of it. Viewed from outside, the tower is well enclosed with wood shingles that will weather into grey color with time, adding more peacefulness to the building. The light source inside the wood tower is from the skylight in the center of its roof, washing the interior of the wood tower into gradient light conditions. Entering the wood tower into a dark space, one takes wooden steps that spire up, passing through a few openings that provide fragmented view frames. It gets brighter while ascending. Arriving at the observation platform at the end of the spiral staircase, one’s view is fully opened, to the extent of the entire Swan Lake.
▼由木瓦片打造而成的观鸟塔外观,整体较为封闭,exterior view of the Viewing Tower that is well enclosed with wood shingles©杨天周
▼观鸟塔的木质旋转楼梯,the wooden spiral staircase of theViewing Tower©陈颢
▼观鸟塔仰视图,屋顶中心的天光营造出从低到高逐渐由暗变亮的空间状态,bottom view inside the Viewing Tower, the light source inside the wood tower is from the skylight in the center of its roof, washing the interior of the wood tower into gradient light conditions©陈颢
▼景观廊模型,physical model of theBridge House
▼模型,景观廊西侧外廊,physical model viewing fromwest
▼模型,景观廊东侧外廊,physical model viewing from east
▼区域图,context
▼场地图,site plan
▼西南立面图,south west elevation
▼景观廊的短剖透视图,cross perspective section of the Bridge House
▼景观廊的长剖透视图,longitudinal perspective section of the Bridge House
项目名称:天鹅湖湿地公园景观廊及观鸟塔业主:荣成市好运角旅游度假区建设局项目地点:山东省荣成市项目功能:咖啡厅、卫生间、游览观光设计单位:迹·建筑事务所(TAO)主持人:华黎设计团队:华黎、雷铮、刘秋兵、马坤结构工程师:马智刚机电工程师:吕建军及 Kcalin 卡林设计团队、李鑫、李伟施工团队:威海建设集团三公司建筑面积:278.2 平方米结构体系:钢筋混凝土结构、钢结构设计时间:2017 施工时间:2017-2018 摄影:陈颢,赵奕龙,杨天周
Project: Swan Lake Bridge House and Viewing Tower
Client: Rongcheng Good Luck Corner Tourism Resort Construction Bureau
Location: Rongcheng, Shandong
Program: Cafe, Toilet, Sightseeing
Principal architect: HUA Li | TAO (Trace Architecture Office)Design team: HUA Li, LEI Zheng, LIU Qiubing, MA Kun
Structural engineer: MA Zhigang
General contractor: Weihai Construction Group Co.,Ltd
MEP engineer: LV Jianjun and Kcalin design group, LI Xin, LI Wei
Floor area: 278.2 sq. m
Structural system: Steel / Reinforced concrete
Design: 2017Construction: 2017-2018
Photograph: CHEN Hao, ZHAO Yilong, YANG Tianzhou
{{item.text_origin}}

