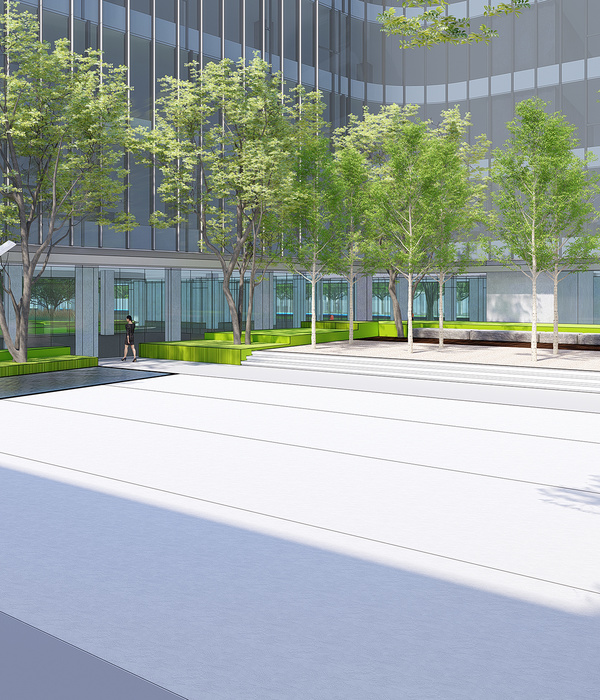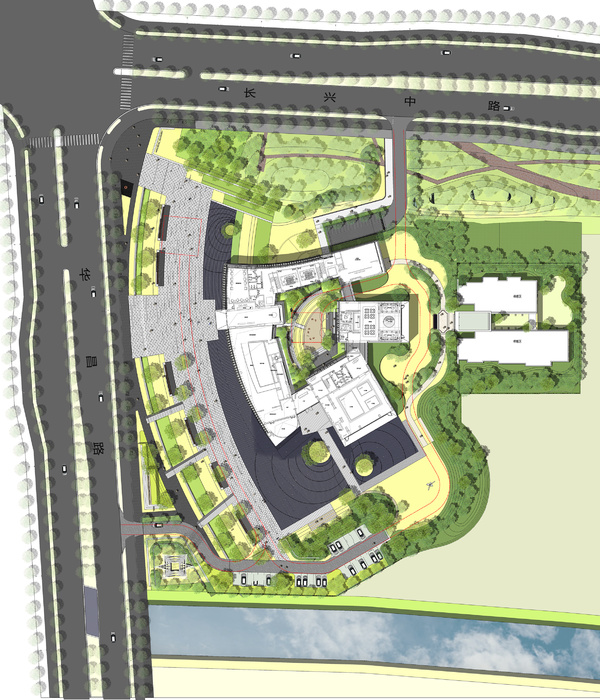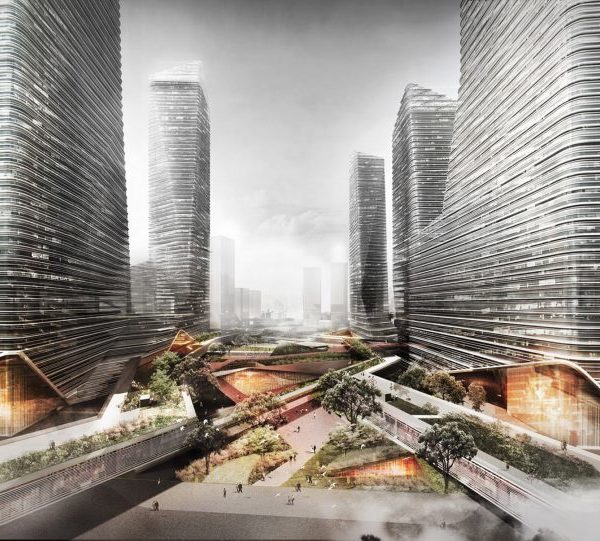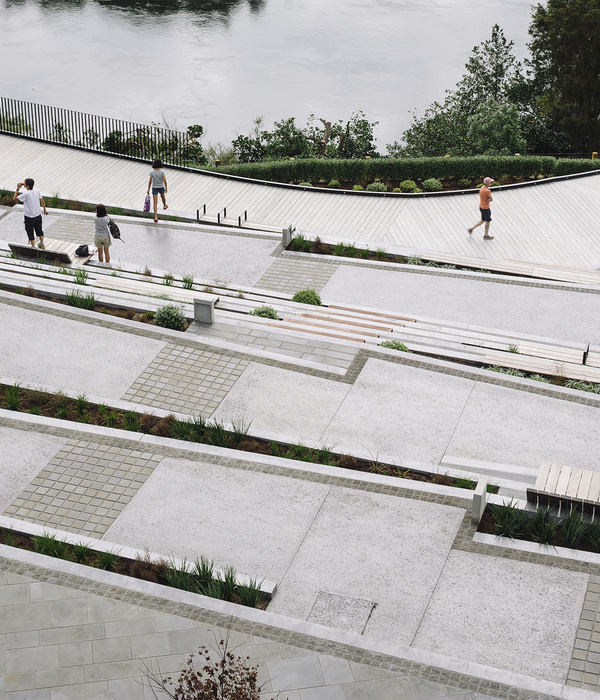非常感谢
BCQ arquitectura
Appreciation towards
BCQ arquitectura
for providing the following description:
Plaça Vila de Madrid是Barcelona古镇的重要公共广场。该设计旨在将该公共广场改造成为城市步行区域,以更好地体现其在周围街道和广场之中的独特性,并以此纪念Roman Catalonia的重要考古遗址—罗马墓地。
The departure point for this project was the particular role of Plaça Vila de Madrid in the system of public open spaces in the old town of Barcelona. The design sets out to revitalize the square as an urban pedestrian space, respecting its individuality among the surrounding fabric of streets and plazas, and celebrating its archaeological site: a roman necropolis, one of the most important vestiges of the Roman Catalonia.
广场被打造成为一个公共城市花园:一是为了迎合独特的考古遗址,二是延续该广场的设计理念,三是因为该广场具有与周围喧闹的商业活动区不同的气质。
The square is presented as a public urban garden: partly because it is the way to respond to their uniqueness archaeological site, in part to continue the same concept of the intervention, and finally in part because it was always imagined as a place different from the urban areas of commercial activity (sometimes frenetic) surrounding it.
该方案在广场中心同一平面及东部地区设计了草坪平台,原有的大部分树木被保留下来。草坪坡度缓缓降低直至与罗马墓地平齐。Palau Sabassona大楼前带门廊的人行步道成为观看墓地的平台。
人行步道延伸到考古区,并与Carrer del Duc de la Victòria的延伸部分相连。Carrer del Duc de la Victòria通过购物中心与兰布拉大道相连。该步道有一个灵活的滑动门系统,可以控制去往墓地的入口通道。
广场外沿采用了Barcelona古镇上随处可见的建筑材料和街道设施。中部区域的元素包括草坪、玄武岩和戈坦钢,戈坦钢也用作保护树木的围栏。
The project proposed a central stretch of grass on the same level as Carrer Canuda and the eastern side of the square. This stretch is carpeted with grass and most of the existing trees were preserved. The grassy surface slopes gently down to the level of the Roman necropolis.
Before the Palau Sabassona building, housing the Ateneu Barcelonès, a strip of pavement with a portico provides a platform from which to view the tombs.
A walkway projects over the archaeological remains, joining up with the prolongation of Carrer del Duc de la Victòria, which connects with the Rambla via a shopping arcade. This walkway houses a flexible system of retracting sliding doors, constructed to control access to the archaeological site.
The outer edge of the square is developed using the construction materials and street furniture habitually found in Barcelona’s old town. Grass, basaltic stone and Cor-ten steel are introduced into the centre, however, the latter being used in walls to protect the existing trees.
PLAÇA VILA DE MADRID, BARCELONA
First Place in ideas competition
Shortlisted 2003 Architecture FAD Awards
Architects Authors BCQ arquitectura barcelona
David Baena, Toni Casamor
Maria Taltavull, Manel Peribáñez
Architects collaborators Cristina Moll, Alexandre Liberato
Client Barcelona City Council, Foment de Ciutat Vella
M&E Engineering IMOGEP, SA
Structural calculations Manuel Arguijo y Asociados S.L.
Project Management Forteza Carbonell Associats
Maurici Díaz*
Contractor Vías y Construcciones SA / Construcciones y Servicios FAUS SA
Construction cost without VAT 1,310,156 €
Development area 3.240 m2
Competition 1998
Design phase 2001 / 2008*
Construction 2003 / 2009*
Photos BCQ arquitectura barcelona
MORE:
BCQ arquitectura
,更多请至:
{{item.text_origin}}












