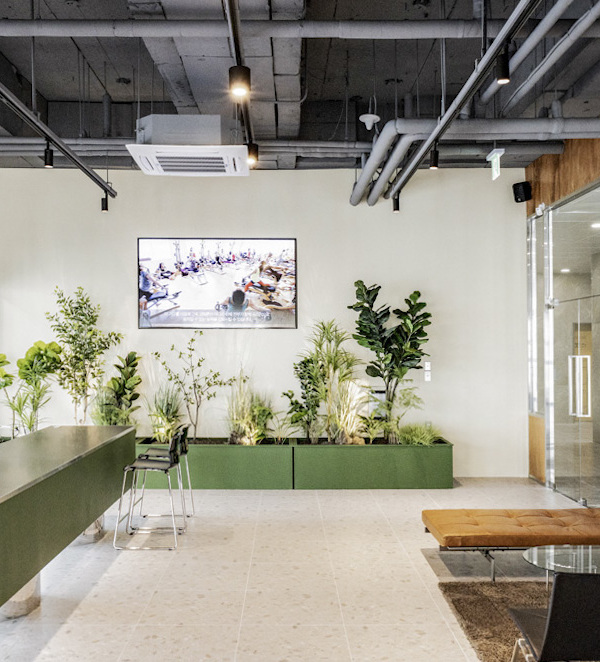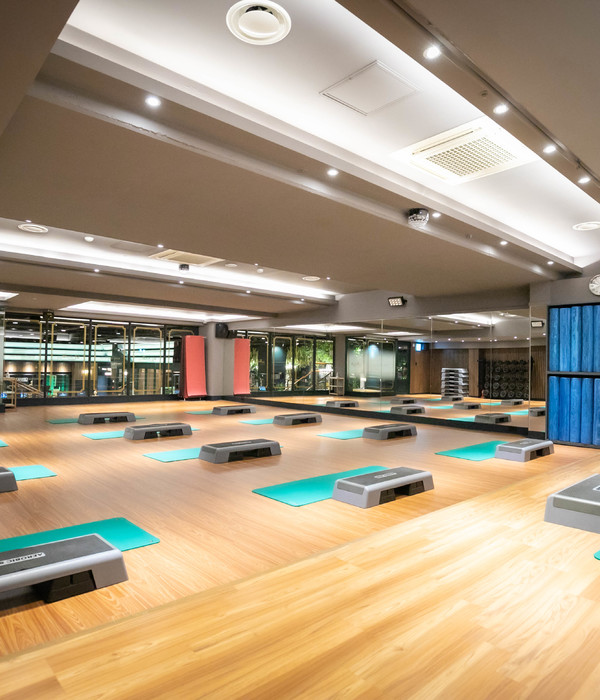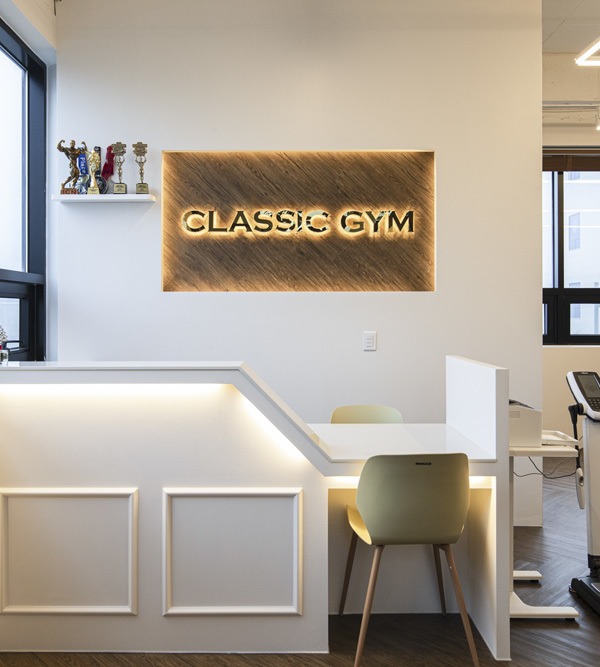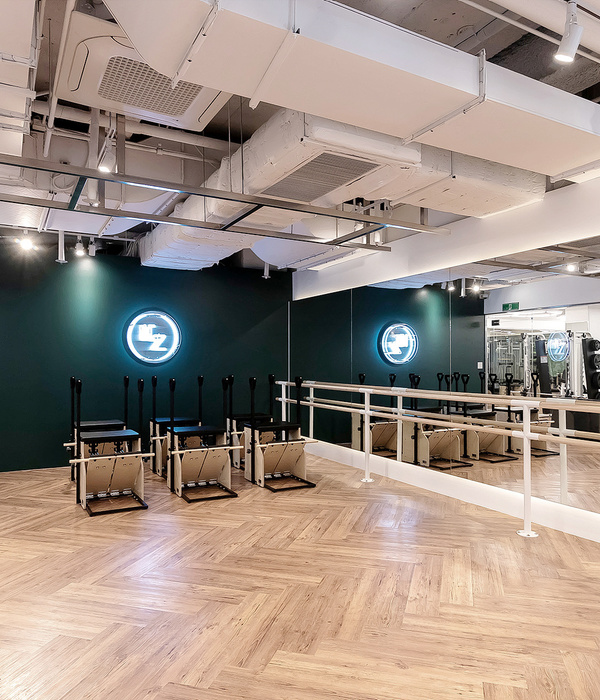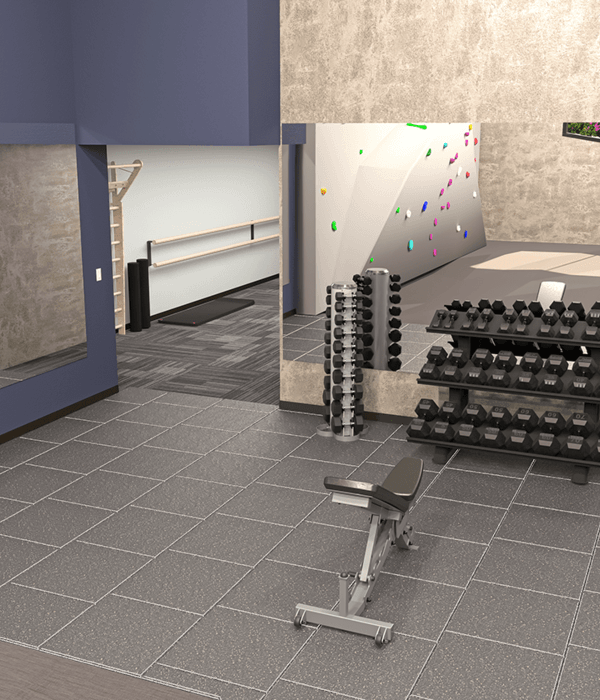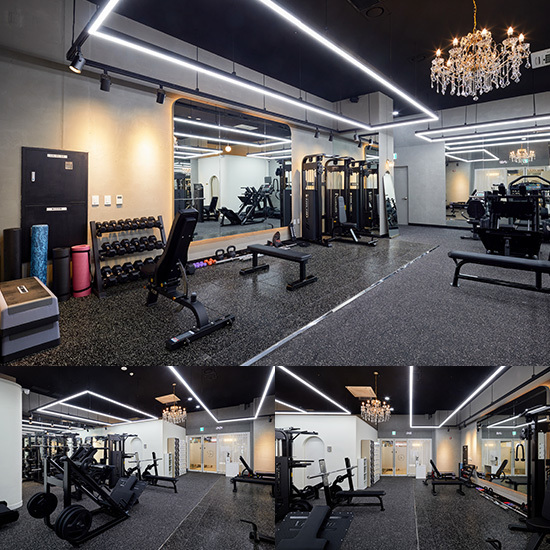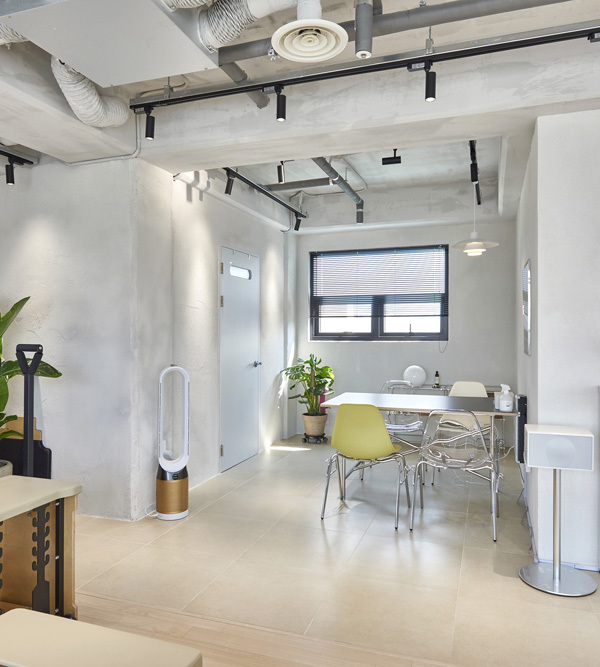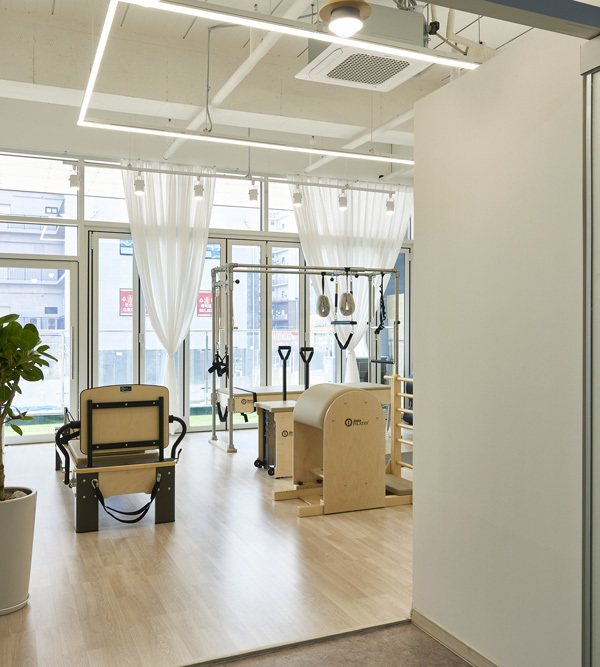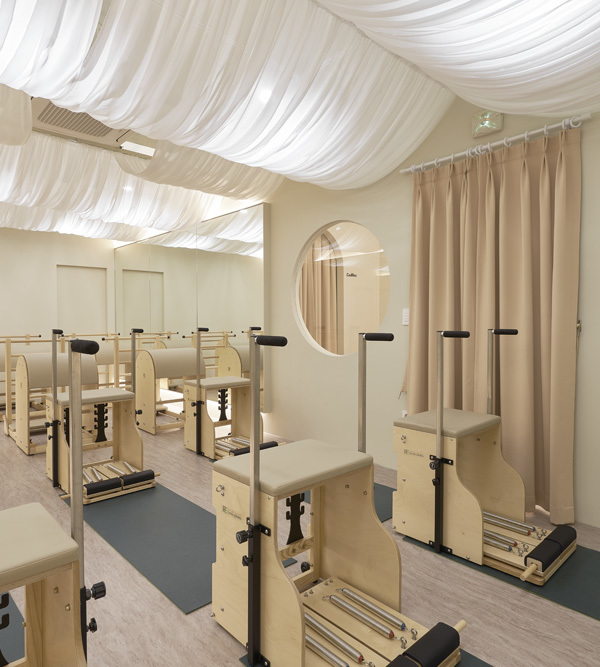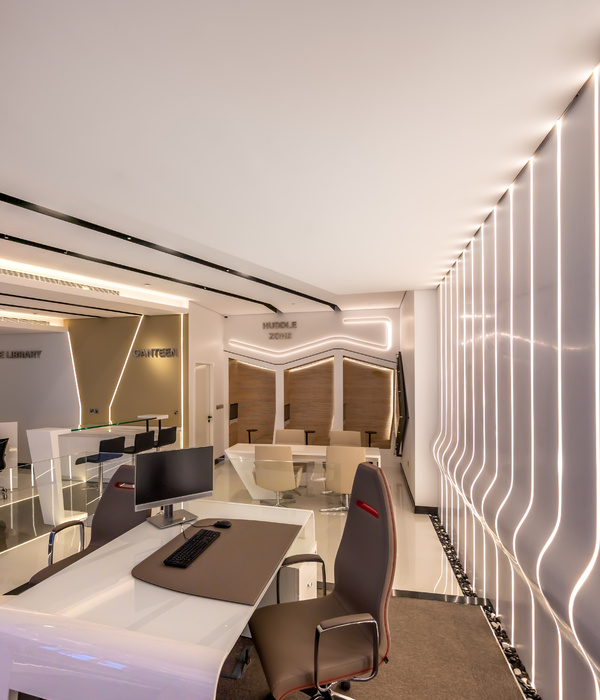“这座位于Caudéran的新图书馆氛围宁静,在空间质量和适用性方面都具有极高的优越性。它完美地融入了其周边环境,象征着波尔多(Bordeaux)和谐的建筑和城市氛围。”——建筑师Frédéric Neau
‘The new library in Caudéran exudes serenity and is supremely functional, both in terms of quality and fitness for purpose. The building is in perfect harmony with the surrounding environment, symbolising the City of Bordeaux’s interest for each and every neighbourhood of the conurbation.’ – Frédéric Neau, architect
广场方向的图书馆外观,exterior view of the library from the square©Arthur Péquin
Pierre Veilletet图书馆位于波尔多市的Caudéran地区,是 Stéhélin社区城市景观重建计划的一部分。该项目旨在“通过一系列相互联系的功能空间来重新定义体育活动、娱乐活动和城市空间之间的界限,从而将Stéhelin社区转变为Caudéran人民的中心生活区域”。为了进一步推动景观重建,该计划还推出了从Saint Jean火车站到Saint-Aubin de Médoc的城市公交服务,并在沿途的du Maréchal-de-Lattre-de-Tassigny大道上设置了停靠点。该大道位于地处Place Eugène Gauthier广场附近,本图书馆项目便坐落在这座广场上。具体来讲,图书馆的北侧Place Eugène Gauthier广场,南侧是城市公共花园。它就像是一个横向的连接体,不仅不费吹灰之力地将两个最繁忙的公共空间联系了起来,还给当地的小朋友们提供了一个闲暇时光的好去处。
▼广场方向的图书馆外观,exterior view of the library from the square©Arthur Péquin
广场方向的图书馆入口,the entrance leading from the square©Arthur Péquin
图书馆的首层空间与公共广场和花园位于同一水平面上,同时还设有一部分地下空间以容纳技术设施和用房。本项目占地面积约40m x 40m(1600m2),以“方形凉亭”为设计概念。屋顶作为建筑的第五立面,将图书馆打造成了城市的新地标。图书馆的外立面与其明亮的室内空间和温暖的室内材料形成了鲜明的对比。项目采用深灰色的金属板外表皮,金字塔形状的锯齿形屋顶上覆盖着一层防水膜材料,平屋顶区域则完全被绿植覆盖。此外,设计团队还在屋顶的南侧设置了光伏发电板,从而解决了图书馆的部分电力需求。
The building comprises a simple ground floor, level with the public square and gardens, and a partial basement to house technical facilities. It has been designed in the spirit of a ‘square pavilion’, some 40 metres by 40 metres in size, and its roof functions as a true fifth façade, transforming the building into an eloquent urban landmark on a par with the site’s scale. The library’s external image deliberately contrasts with the brightness and warm materials of the interior. The exterior façades are clad in dark grey metal boarding and the pyramidal sawtooth roof is covered in a waterproof membrane. Around the periphery, the roofing areas with no sawtooth design are entirely covered with vegetation and, to the south, photovoltaic panels provide the library with some of its electricity.
图书馆外观,采用深灰色的金属板外表皮,exterior view of the librarywhose exterior façades are clad in dark grey metal boarding©Arthur Péquin
图书馆设有两个公众入口:广场方向的人流可以穿过一个内退的门廊进入图书馆内部,而花园方向的人流则可以通过大型雨篷下的大门进入图书馆内部。这两个入口立面都采用玻璃幕墙,从而创造出一种空间通透性,保证了广场和花园之间的视觉联系。服务入口和技术入口被设置在西侧立面上。该立面紧邻Rue Domion大街,开有一系列大窗,为内部办公室提供了必要的自然光线和通风。
▼图书馆外观,透明的立面确保了室内空间的通透性,exterior view of the library, glazed facade provides a sense of transparency©Arthur Péquin
花园方向的人流可以通过大型雨篷下的大门进入图书馆内部,oneentrance for the general public is positioned beneath a large awning,leading from the gardens©Arthur Péquin
There are two entrances for the general public – the first, leading from the square, is situated beneath a porch way set back into the building while the second, leading from the gardens, is positioned beneath a large awning. These two façades are generously glazed, thereby conserving the original vistas – from the square you can still see the gardens and from the gardens you can still see the square through the building. The side façades, on Rue Domion to the west and overlooking the local swimming pool to the east, accommodate the service entrances, technical access points and feature large windows from the interior office spaces.
▼雨篷下的休息空间,the rest area under the awning©Arthur Péquin
为了实现城市广场和花园之间的通透性,本图书馆采用了既简单又流畅的平面布局。整个空间被划分为了三部分:两侧容纳较为封闭的功能空间如办公室、会议室和服务设施等,中央区域完全开放,为接待和阅读等活动提供场所。活动空间是一个混凝土体量,半穿插在图书馆建筑体量中,从而可以不受图书馆开放时间的影响,实现独立运行。
▼花园方向的图书馆接待区,the reception area of the libraryfrom the square©Arthur Péquin
花园方向的图书馆阅览区,the reading area of the library from the square©Arthur Péquin
The layout is both simple and fluid, in accordance with the desire for transparency between square and gardens. It comprises two lateral sections housing closed spaces (offices, meeting rooms, services, etc.) and a totally unimpeded central volume accommodating the reception desk and reading areas. The activity room, a concrete volume positioned half inside and half outside the building, is accessible from the main entrance and may operate independently if the main library is closed.
▼广场方向的图书馆阅览区,the reading area of the library from the garden © Arthur Péquin
受到图书馆正方形体量的启发,设计团队将其内部空间细分为了一系列5.7m x 5.7m的较小的正方形。每个功能空间都由数个这样的小正方形组成,从而确定了图书馆的结构和空间组织。中央区域由木柱和横梁支撑,两侧区域则采用混凝土称重构件。图书馆的屋顶也由木材打造而成,呈现出金字塔形状的锯齿状造型。每个“金字塔”的顶部都覆盖着天窗,从而能够最大限度地将自然光线引至图书馆内部。
The project design is inspired by its overall square shape, subdivided into smaller squares (5.7 m x 5.7 m). This framework defines both the library’s structure and spatial organisation; each space is a multiple of this basic unit. The system, composed of load-bearing concrete elements for the lateral zones and wooden posts and beams for the central area, is topped with a ‘pyramidal sawtooth roof’, also constructed in wood. One face of each ‘tooth’ is fully glazed, thereby enabling natural light to bathe the very heart of the building.
图书馆的中央天井,the central patio of the library©Arthur Péquin
图书馆的天井和中央阅览区,采用由木柱和横梁构成的结构体系,thepatioand central reading area supported by wooden posts and beams ©Arthur Péquin
室内阅览空间,the reading area©Arthur Péquin
室内阅览空间,采用木制的金字塔形状的锯齿形屋顶,the reading area withthepyramidal sawtooth roof made of wood©Arthur Péquin
金字塔形状的锯齿形屋顶细节,顶部覆盖着天窗,details of the pyramidal sawtooth roof with one face of each ‘tooth’ being fully glazed © Arthur Péquin
四散在各个方位的窗户使得进入图书馆的光线能够随着时间的推移而产生微妙的变化,从而营造出一种动态的空间氛围。图书馆中心和入口附近的两个天井空间不仅将更多的光线引入室内,还能用作额外的室外空间。
As the windows are positioned according to a variety of orientations, the light entering the building is at once soft and subtly shifting. Two patios, one at the centre of the building and the other positioned close to the entrance, offer further opportunities for natural light to flood in and they function as additional outdoor spaces.
▼天井,顶部的玻璃围护结构将光线引入室内,the patio offers further opportunities for natural light to flood in © Arthur Péquin
▼总平面图,site plan©atelier d’architecture King Kong
▼首层平面图,ground floor plan©atelier d’architecture King Kong
▼屋顶平面图,roof plan©atelier d’architecture King Kong
▼南立面图,south elevation©atelier d’architecture King Kong
▼北立面图,north elevation©atelier d’architecture King Kong
▼东立面图,east elevation©atelier d’architecture King Kong
▼西立面图,west elevation©atelier d’architecture King Kong
▼AA’剖面图,section AA’©atelier d’architecture King Kong
▼BB’剖面图,section BB’©atelier d’architecture King Kong
▼CC’剖面图,section CC’©atelier d’architecture King Kong
▼DD’剖面图,section DD’©atelier d’architecture King Kong
Client: City of Bordeaux
Project management architect (agent): atelier d’architecture King Kong
project manager: Frédéric Neaup
project leader: Marion Salagnac
engineering consultants: Otéis
engineering consultants for acoustics: idB Acoustique
signage: Julie Soistier
pilot/OPC: IN-EX
Location: 21 rue Domion, Bordeaux Caudéran (33200 – France)Surface area : 1 400 m2
Square shape: 41 / 41 meters
Squared framework: 5,70 / 5,70 meters
Details
Areas of consultation library: 800 m2
Activity room: 110 m2 – capacity: 60 seats
Offices: 87 m2 / study room: 30 m2 / atelier: 24 m2 / documents processing room: 60 m2 / lodge: 9 m2
More technical details
dark grey metal boarding cladding 5 meters Height – including sawtooth 8 meters
In section, clear internal height : 4,15 / 7,5 meters
Green roof, wood of local essences: maritime pine, photovoltaic panels
Total cost of building work
competition: 3,87 M€ excluding tax
delivery: 4,2 M€ (excluding tax)Timeline
contract awarded: September 2014
construction permit: August 2015
building work commenced: April 2017 (23 month)project delivered: March 2019
opening: June 2019
Procedure: public contract with architectural competition
{{item.text_origin}}

