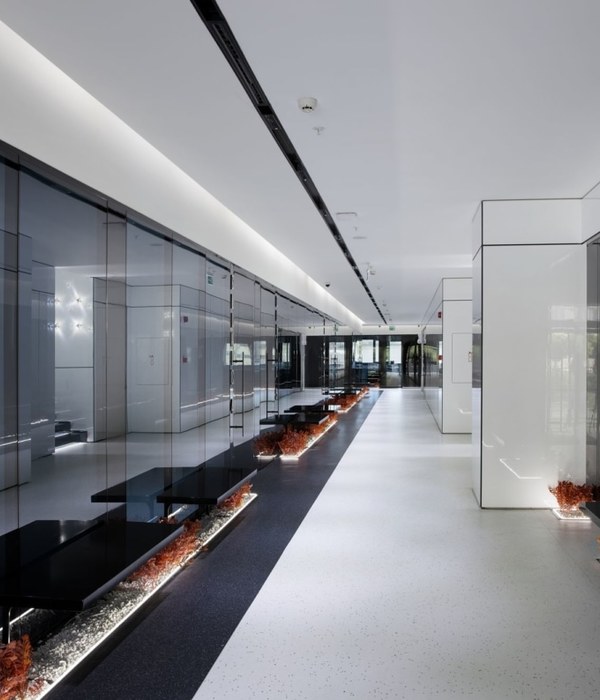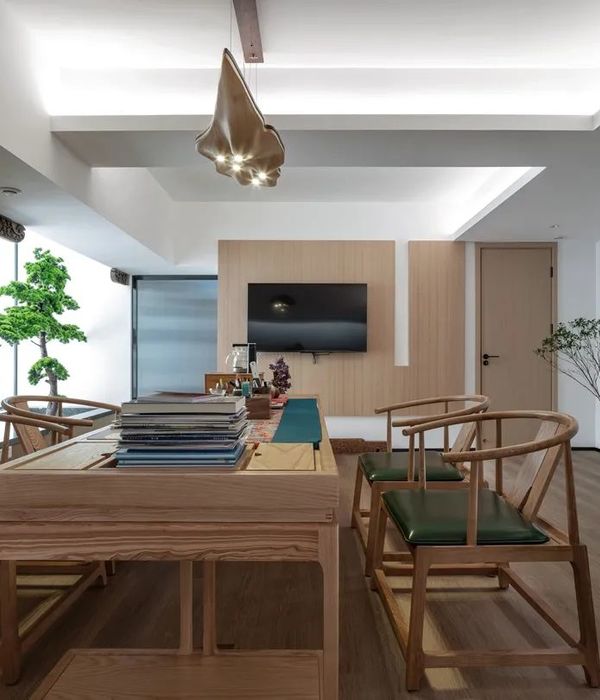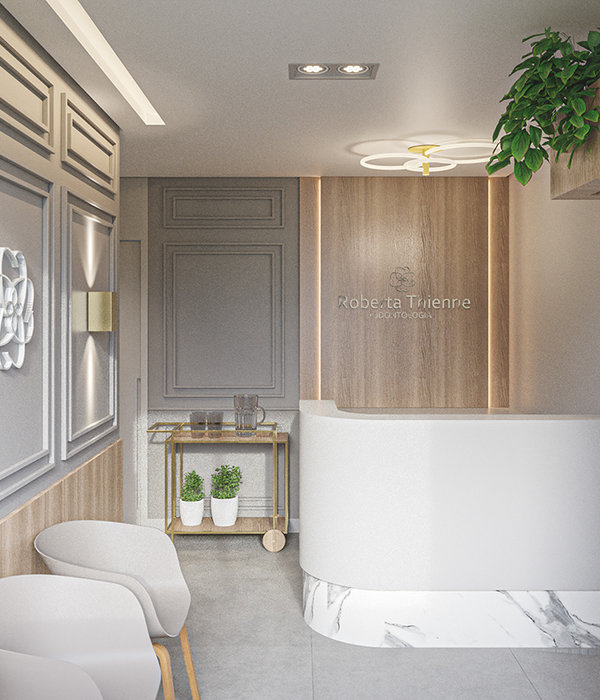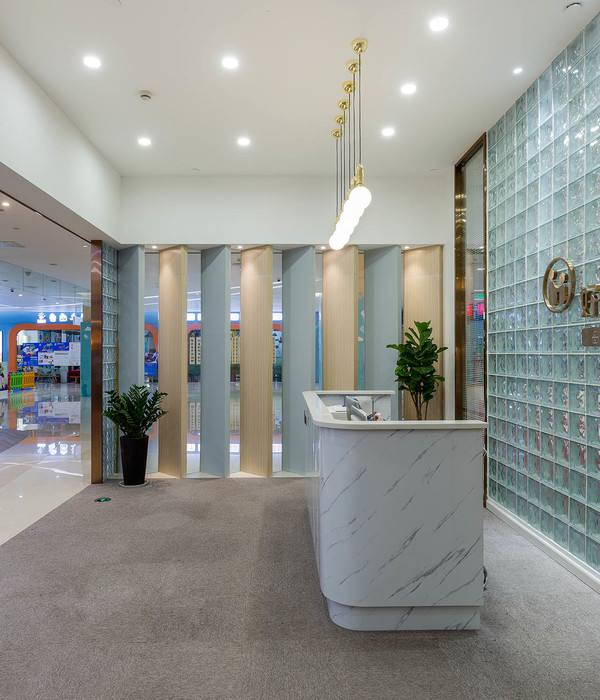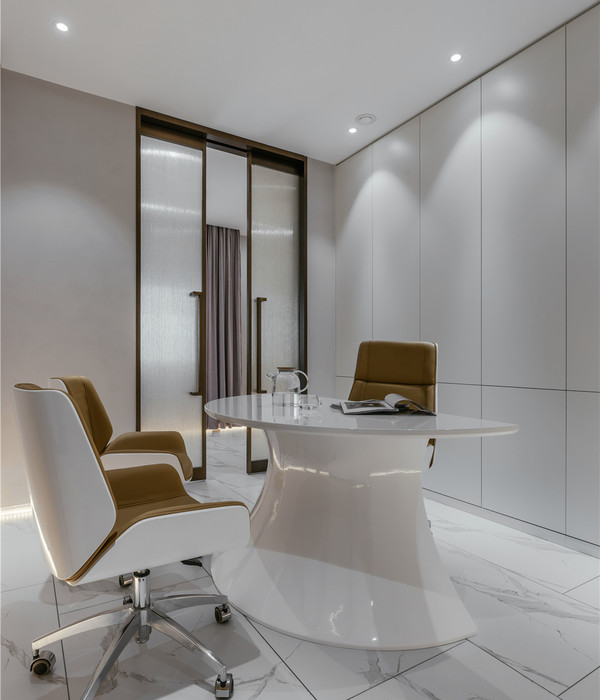Location:Fribourg, Switzerland; | ;
Project Year:2014
Category:Offices
The Daler Hospital is a private surgical and maternity clinic located at the heart of the historic city of Freiburg, Switzerland, with a rich medieval heritage. The hospital sits on a wooded slope on one of the city’s many hillsides. This private clinic was founded in 1917 at the request of a local banker and devout Protestant, Jules Daler. In his will he bequeathed the best part of his estate to creating a private foundation that still runs the hospital today. Over the years the success and reputation of this hospital has steadily grown and several modern buildings have been added to the initial 19th century building with its traditional wide sloping roofs.
In 2009 the foundation decided it was high time to modernize the hospital’s main reception area and make it more welcoming and attractive. The latter is situated at a key junction area between two buildings with pedestrian flows of both patients and visitors arriving from different directions. atelier oï was commissioned to remodel the entire layout of the reception area and include both a reception desk and a cafeteria.
Opposite the main entrance atelier oï has created a new glazed extension that opens up the building to the adjacent park and views onto the countryside. A sky dome has also been installed in the ceiling just above the main lobby to bring in more natural daylight and brighten up the interior.
Several existing walls were knocked down to create a large open space on which the main reception desk now gives onto. American walnut features across the entire length of the reception desk counter. The top panel displays the grain patterns horizontally whilst the lower panel is made of 30mm strips separated by fine 5mm gaps that create a vertical rhythm. A strip light hidden below the counter highlights the stripped panelling and the natural colour variations of walnut going from creamy white to dark chocolate. The thick walls that frame the reception desk wall have also been panelled in American walnut to create a mass effect. The same vertically stripped wood panelling has been specified for the cupboard doors above and behind the reception desk which creates visual depth and continuity.
A central island separates the reception desk from the seating area for the cafeteria. Here atelier oï have designed an open partition using tall wooden boards veneered in American walnut that stand on their top end ridges and run vertically the full height of the hallway into the ceiling. Randomly spaced, like tall trees, the lower section of the boards form the supporting structure of the benches on either side. These wooden components also play with perspective: depending on the viewer’s position they can be perceived as a flat surface or as a ridge line. The ridges of the boards also echo the finely stripped wood panelling of the reception desk to create rhythm and continuity. Vertical glass side panels are placed on both sides and in the middle of the vertical boards. Slender solid walnut posts frame the outer edges of the glass panels and provide continuity.
These opaque glass side panels are stained mustard yellow to protect patients sitting in the cafeteria from being viewed by passer-byes. From a design perspective this centrally positioned wood and glass structure provides the right balance between providing comfortable seating for visitors waiting at reception and offering a certain level of privacy for patients using the cafeteria. White gypsum ceilings and a pastel beige floor tiling blend in to the subtle colour scheme selected by atelier oï.
Another wall was removed so that the cafeteria’s kitchen gives onto this same seating area. The same finely stripped walnut panelling has been specified for the external face of the kitchen counter but on the upper part a series of discretely lit shelves have been included to display food products. Again the thick walls that frame the kitchen area have also been panelled in American walnut to create a mass effect. The elegant Monza chairs and armchairs (designed by Konstantin Grcic) combine a wooden structure made of ash with a walnut stain finish to match with the walnut panelling and white backrests in polypropylene to complete the chic, modern atmosphere of the hospital’s main lobby, now worthy of the best five star hotels.
▼项目更多图片
{{item.text_origin}}


