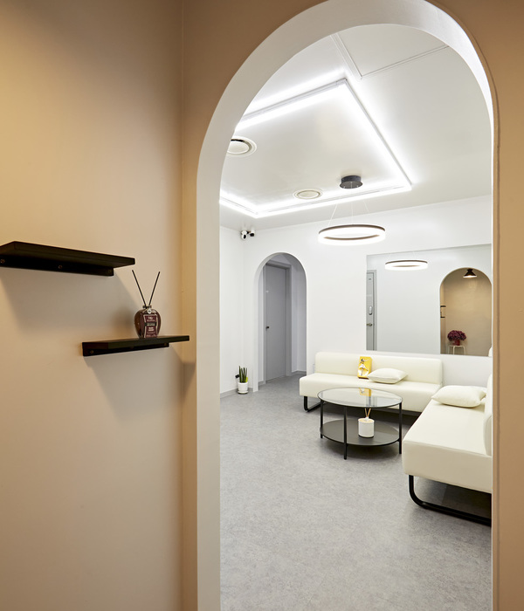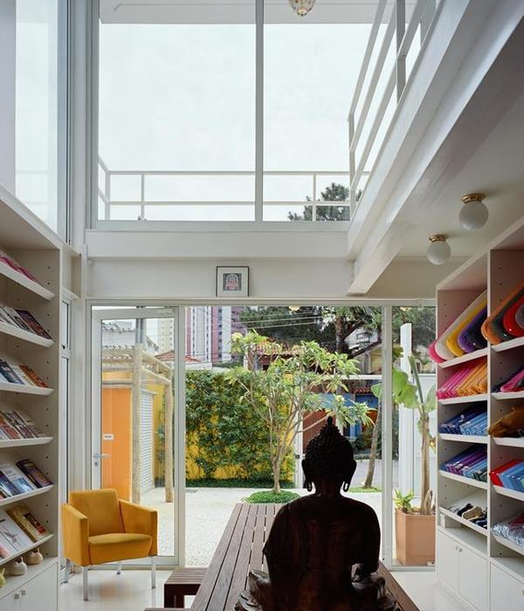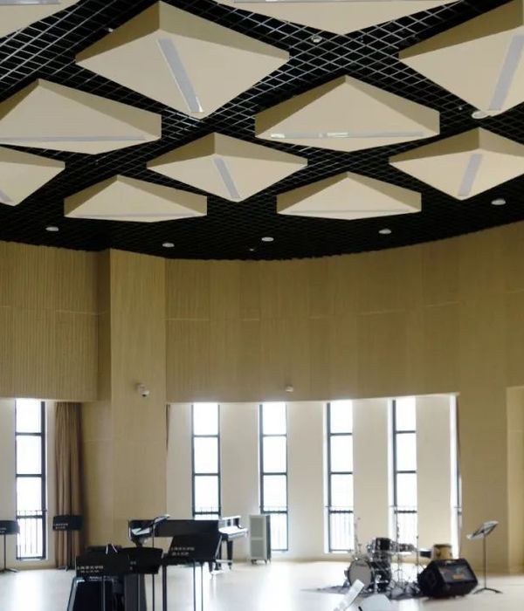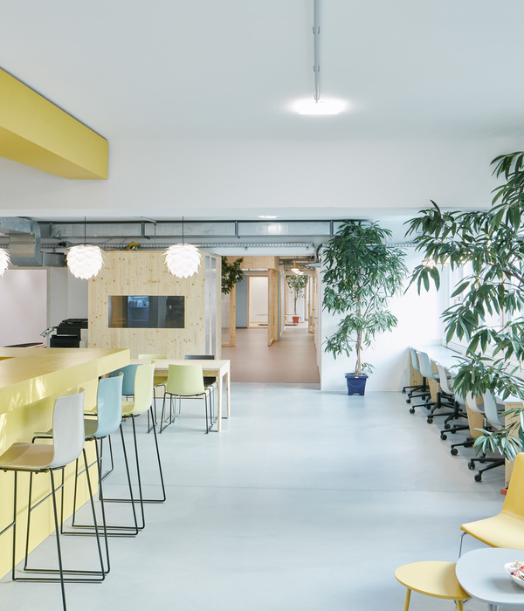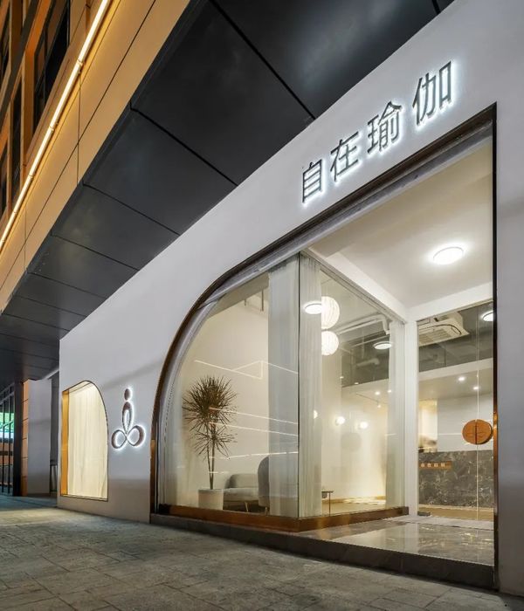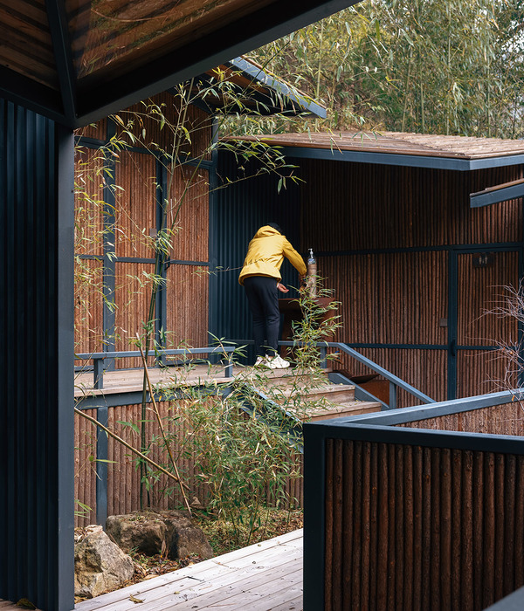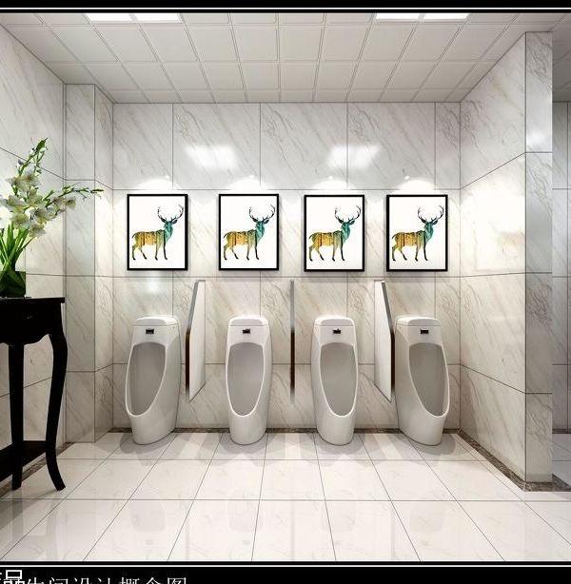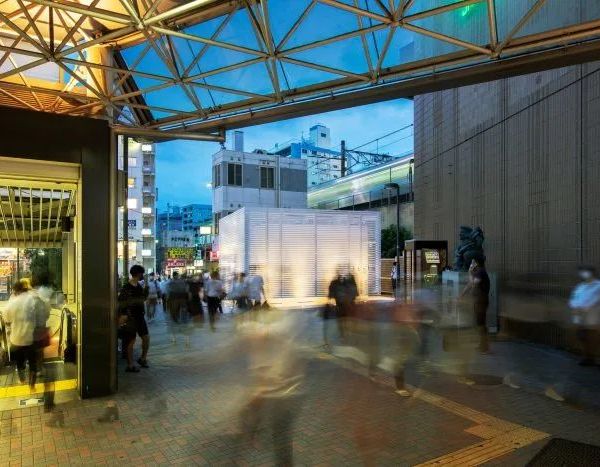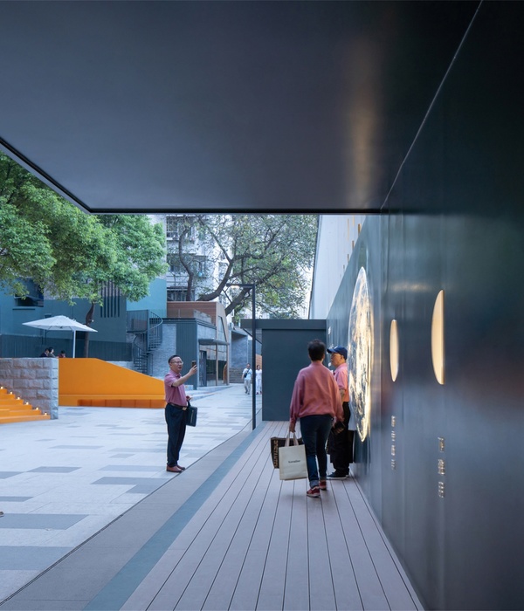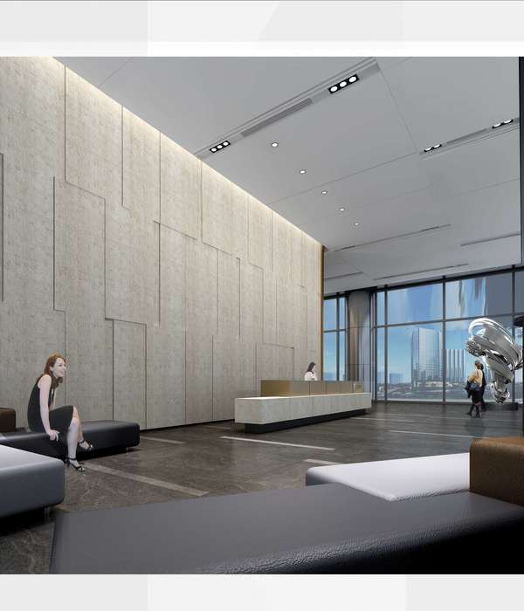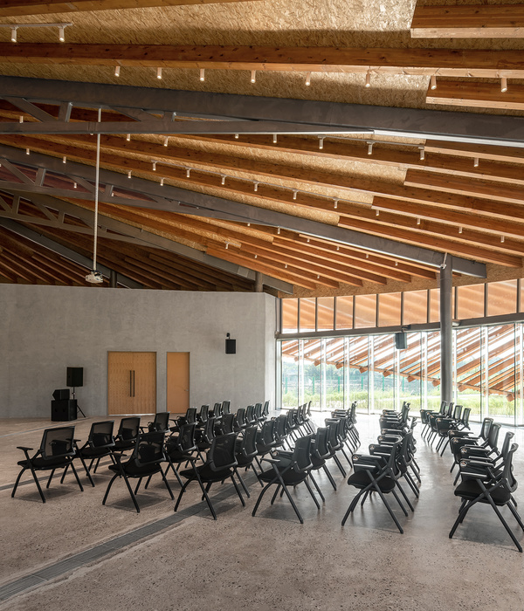HOTPOT GYM位于德阳市工农村金鑫花园,紧邻德阳建院等几所院校.作为当地的文化生活老街区,工农村为周围社区及学校提供了丰富的生活娱乐内容。本项目客户是创业团队(问鼎英雄体育文化传播有限公司)在四川运营的第3个健身馆项目,主要服务面向学生群体,客户希望以大胆新潮的品牌形象进驻这里,以吸引更多的学生群体参与到健身运动中来。
Hotpot Gym is located at DeYang construction institute . JinXin garden Gongnong Village DeYang City. GongNong Village is an Old local cultural district, which provides a rich entertainment for the school and the surrounding community. The client of this project is the 3rd gymnasium project run by the entrepreneurial team (Aspirational Hero Sports Culture Communication Co., Ltd.) in Sichuan. The main service is for the student group. The client wants to enter here with a bold and trendy brand image to attract more student groups to participate in fitness exercises.
▼健身房招牌,signboard
本项目首先遇到的问题是如何在短时间和低预算的情况下尽量去打造一个效果突出的健身场所。我们从几个不同的角度去思考了解决方式。
The first problem encountered in this project is how to build a fitness venue with outstanding effects in a short time and with a low budget. We have considered the solution from several different perspectives.
▼入口通道,entry way
1. 材料:我们大量使用了能快速焊接安装的矩管/钢板/创孔板/钢网去塑造不同的空间,采购成本下降的同时,后期金属材料也能得到有效的回收再利用。
Materials: We have used a large number of rectangular pipes/steel plates/invasive plates/steel nets that can be quickly welded and installed to create different spaces. At the same time, the cost of procurement has decreased, and later metal materials can also be effectively recycled.
▼门厅,lobby
▼接待台,reception
▼洽谈区,conversation area
2. 色彩:选择了非红即黑的空间氛围。红色元素提取自工农村大量的红砖老房,黑色的应用则是强调活动的空间的同时隐藏原建筑的破损和混乱的顶面管道,加上灯光的作用,人会更多的关注到红色运动空间,忽视黑色部分。
Color: Choose a non-red or black space atmosphere. The red element is extracted from a large number of red brick old houses in the rural area. The black application emphasizes the space of the activity while hiding the damaged and chaotic top pipes of the original building. The role of the light, people will pay more attention to the red sports space, ignoring the black part.
▼走廊,corridor
▼跑步区,running zone
▼金属材料在空间中得到了有效的回收再利用,recycled metal materials are effectively used in the interior
3. 空间 : 整个空间设计重点在入口区域,通过入口空间丰富的形变和生长逐渐延伸到各个功能区域,健身会员在进入健身区域之前会先感受这个场所独特氛围和形象。
Space: The entire space design focuses on the entrance area. Through the rich deformation and growth of the entrance space, it gradually extends to various functional areas. Before the fitness members enter the fitness area, they will experience the unique atmosphere and image of the space.
▼机械区,machine area
▼动感单车房,spinning room
▼拳击区,boxing area
▼体操室,gymnastics room
▼天花细部,ceiling detail
4. VI设计 : 造型配色和比例反映空间设计的思路。LOGO的方和圆分别对应火锅的形状和空间方形框架造型,简洁的呈现空间气质。
VI Design : Modeling colors and proportions reflect the spatial design ideas. The squares and circles of the LOGO correspond to the shape of the hot pot and the square shape of the space, and the space of the space is presented in a concise manner.
▼室内细部,interior detailed view
▼标识系统,sign system
▼洗手间,washroom
▼轴测图,axon
▼功能分布示意,programme
Project:HOTPOT GYM 火锅健身
Design group: INGLab
Space design:Daaale德运 & Ches嘉豪
Location:四川· 德阳
Construction:川豪庭装饰 (杨军)
Area:700㎡
Cost: 35万
Photographer:季光
Time:2018年1月-5月
{{item.text_origin}}

