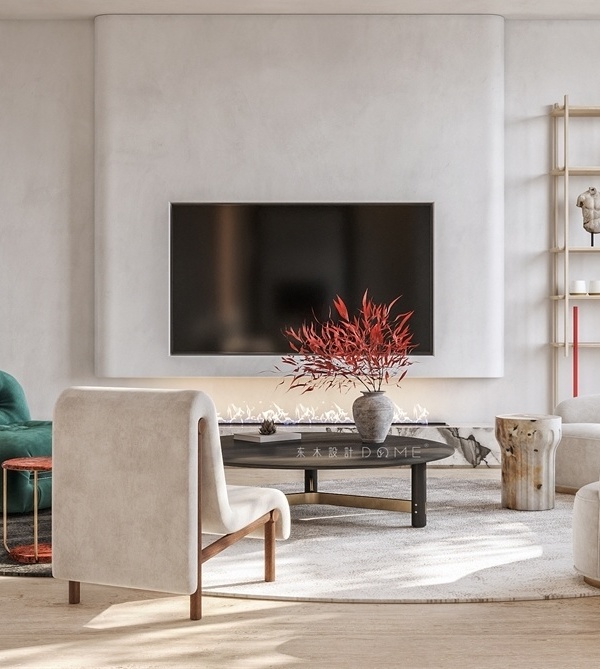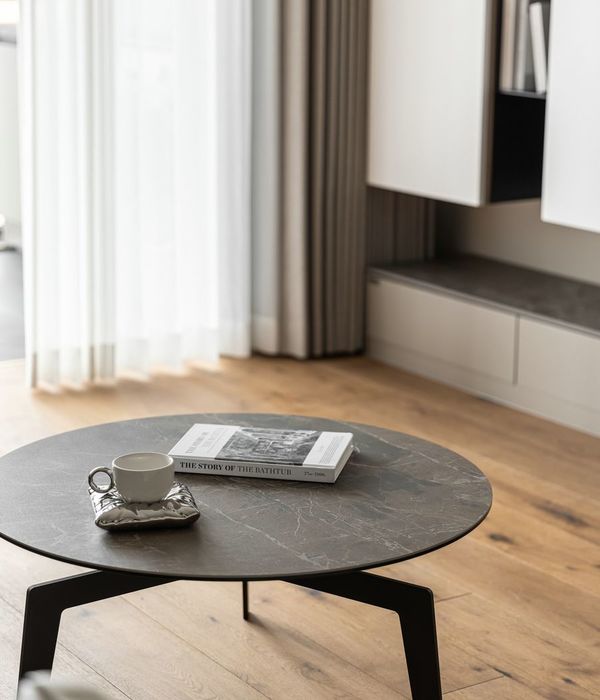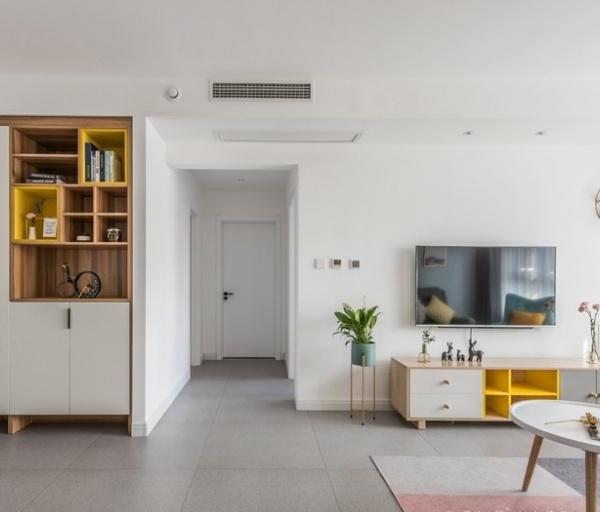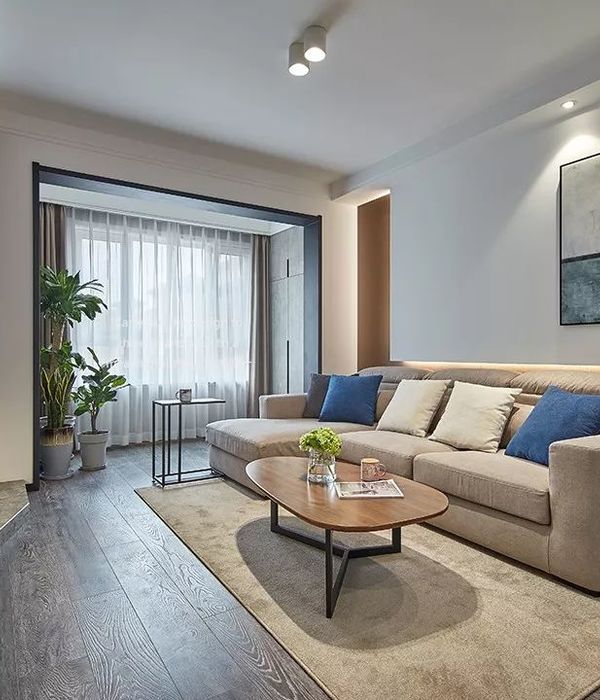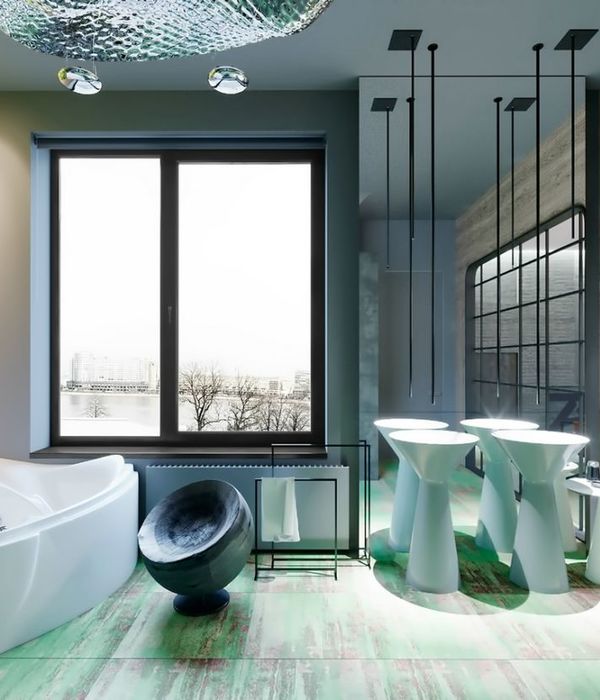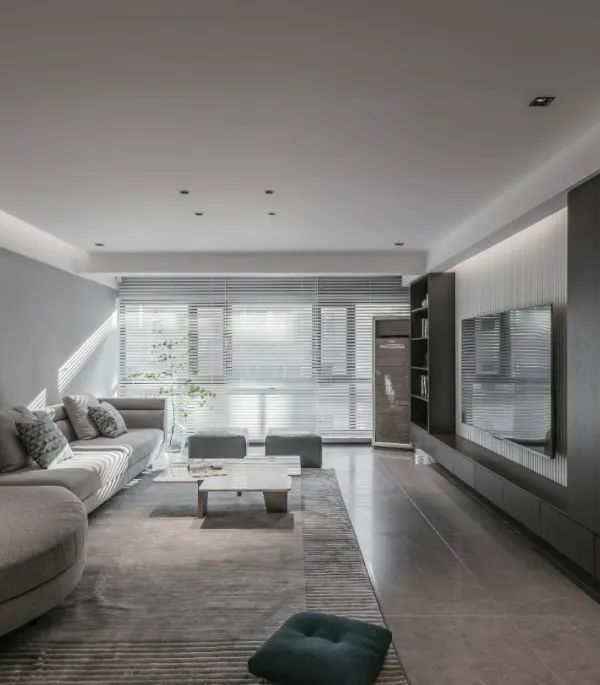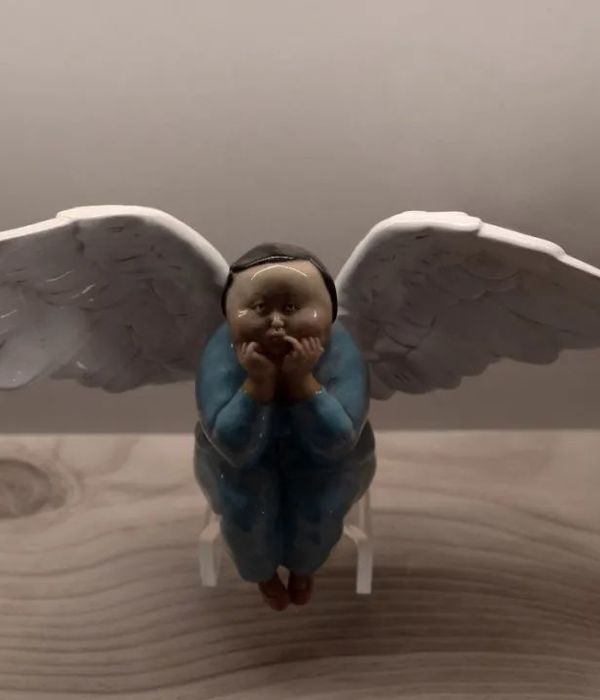Italy Travel Apartments
设计方:Architecture Open Form
位置:意大利 拉瓦尔
分类:居住建筑
内容:实景照片
图片:19张
旅行住宅是一个改造项目。原始的住宅是由一个建筑师在六十年代时设计的,原始的住宅在几十年的时间中都属于一个家庭。原始住宅独特的特色和与众不同的细节被保留了下来。设计师们面临的挑战是在不丢失与原始住宅相关的精神和记忆的情况下,将原始住宅的内部空间转换成一个当代的空间。Architecture Open Form和室内设计公司FX Studio合作发展出了项目的设计理念,即强调建筑体量“草原式住宅”建筑风格的水平状态,并重新使用天然的木材。
除此之外,Architecture Open Form扩大了住宅南部各个层面的开口,这是为了给生活区域的中心提供河流和周围自然区域的令人难忘的风景。考虑到建筑体量的水平状态,空间中的活动受到了高度的重视,原始住宅提供的视角、独特的卧式建筑体量和一些原来的元素,比如天然石制的、大的中央烟囱都被保留了下来,以保持这栋家庭住宅的精神。修建住宅使用了轻质的材料和苍白而又细腻的颜色,以提高建筑体量的质量和容量。
译者:蝈蝈
The Du Tour Residence is a renovation project. This Laval home, designed by an architect in the ‘60s, has belonged to the same family for decades. Its very special character and distinctive details were to be retained. The designers’ challenge was to transform the home’s interior into a contemporary space without losing its soul and the memories associated with it.In collaboration with the interior design firm FX Studio par Clairoux, the concept was developed by highlighting the horizontality of the building’s "prairie style” architecture and reintroducing the use of natural wood.
In addition, the openings on the south side Architecture Open Form enlarged on both levels in order to offer, in the heart of the living area, impressive views of the river and the surrounding natural area. To respect the building’s horizontality, great importance was attributed to movement within the space, the perspectives it offered and its distinct horizontal volumes, and some existing elements, including the huge central chimney of natural stone, were conserved to preserve the soul of the family home. Light materials and pale, nuanced colours were used to enhance the quality and volume of the space.
意大利旅行住宅外部实景图
意大利旅行住宅之局部实景图
意大利旅行住宅外部夜景实景图
意大利旅行住宅内部实景图
{{item.text_origin}}



