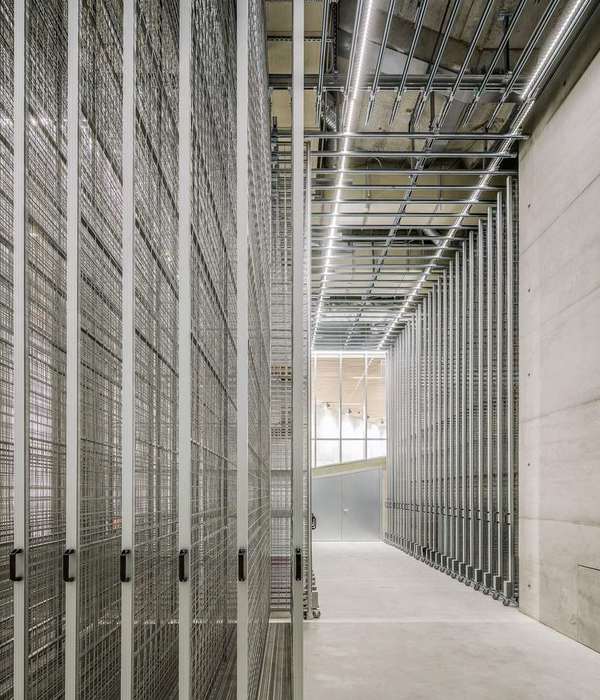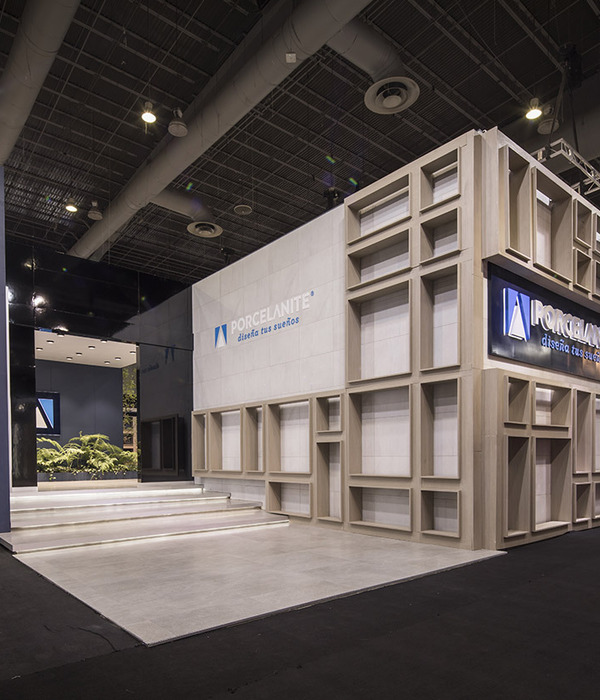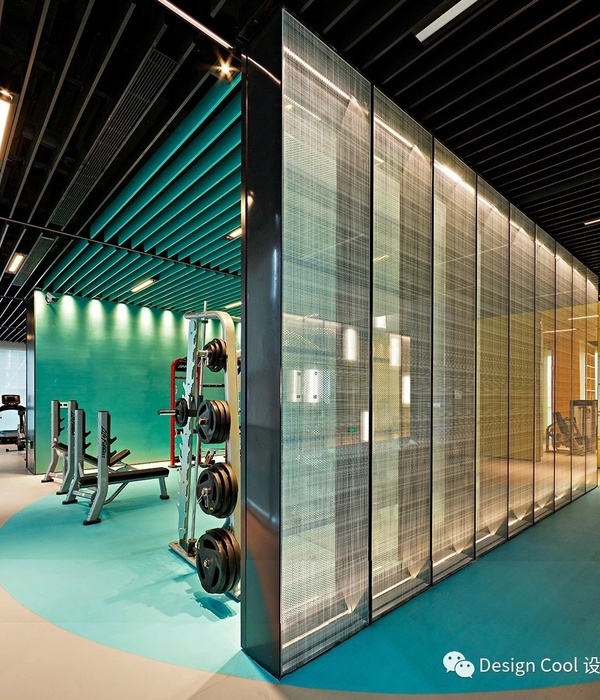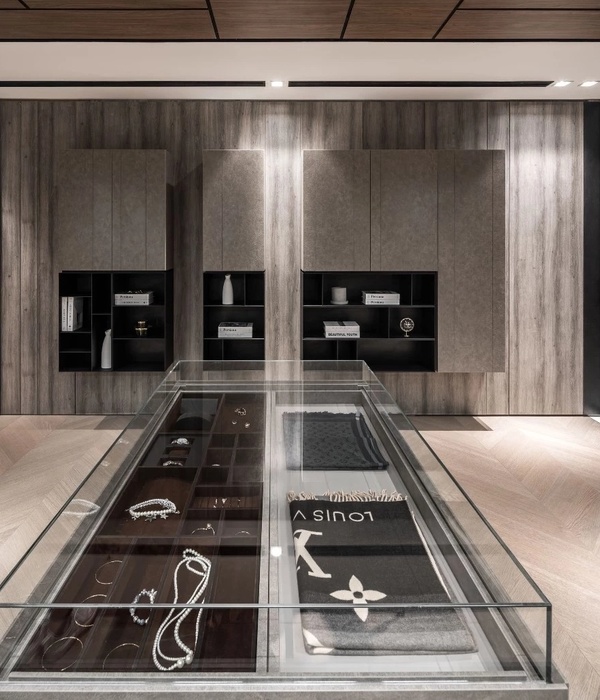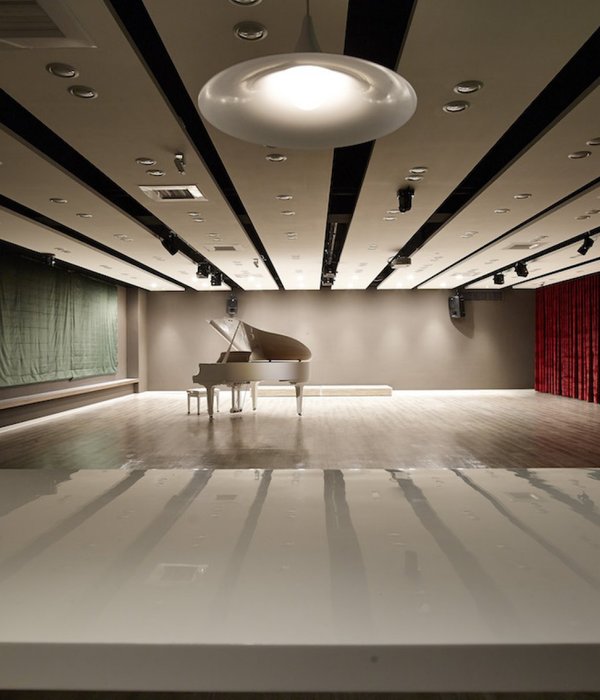The tension between old and new find its realization in the pleonastic stairway – object hanging in the balance within the space.
What is pleonastic is not strictly necessary. The stairway wasn’t necessary in the first place; neither was the strut supporting the stairway. The invention that the stairway brings about is its independence from the slab and the walls. The self-supporting stairway does not touch the beauty and the fragility of the wooden slab and the load-bearing walls. That’s how the stairway from being pleonastic becomes fantastic.
Like an Escherian-Piranesian connecting element between two worlds, the stairway is once a rising path, once a scenographic background. It is once embraced by the space and becomes part of it, it is once an intrusive addition where originates the tension between old and new. The stairway rises out of the new concrete ground, which, along its perimeter, reveals a 3 cm interstice from the walls to embrace the natural crumbling away of the inner walls surface.
The building is characterized by thick stone walls and by a timber roof truss, timber beams and clay tiles. The meticulous restoration involved the assiduous search and the recovery of salvaged materials from other similar local sites to integrate the original roof.
The handcrafted rusty steel window fixtures and their handles of small thickness, together with the restoration of the original wooden floor, complete the conservation project.
*
Team: Francesca Fasiol
{{item.text_origin}}



