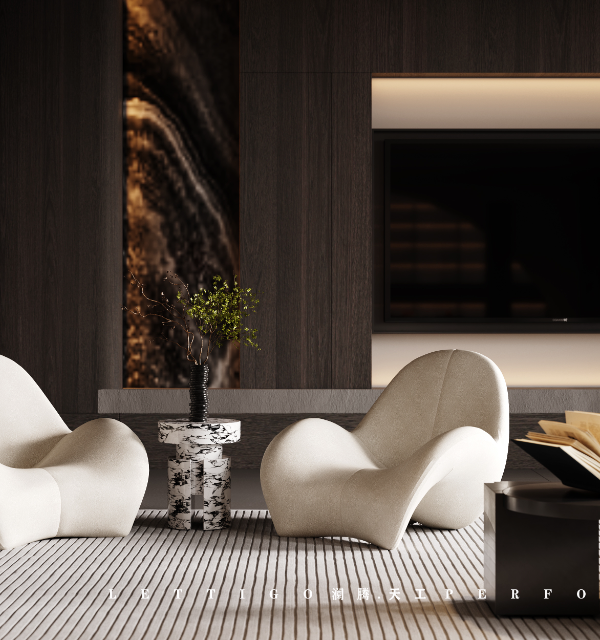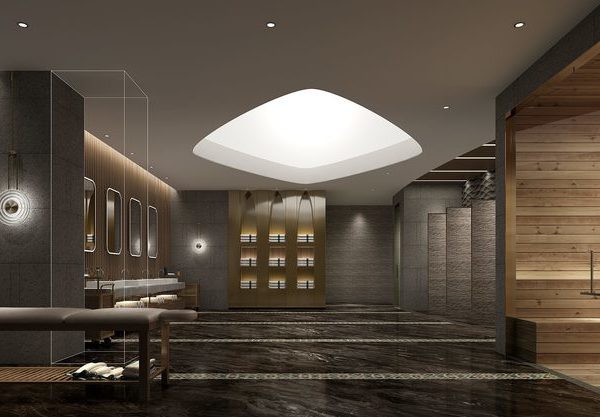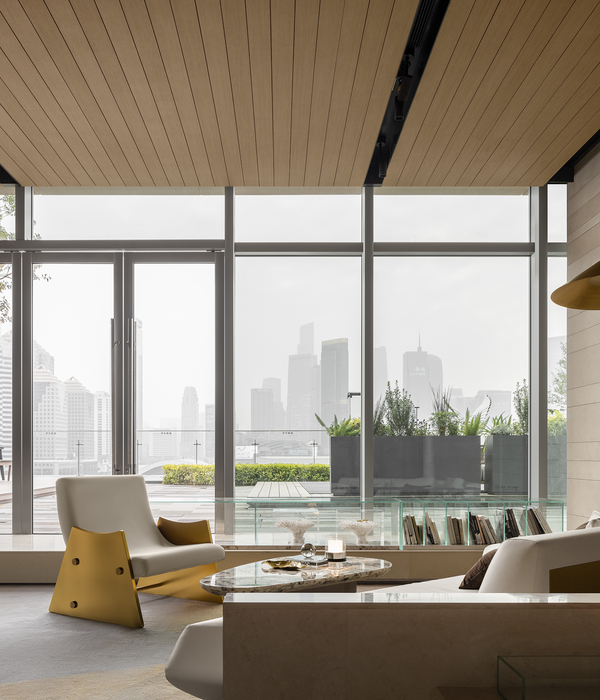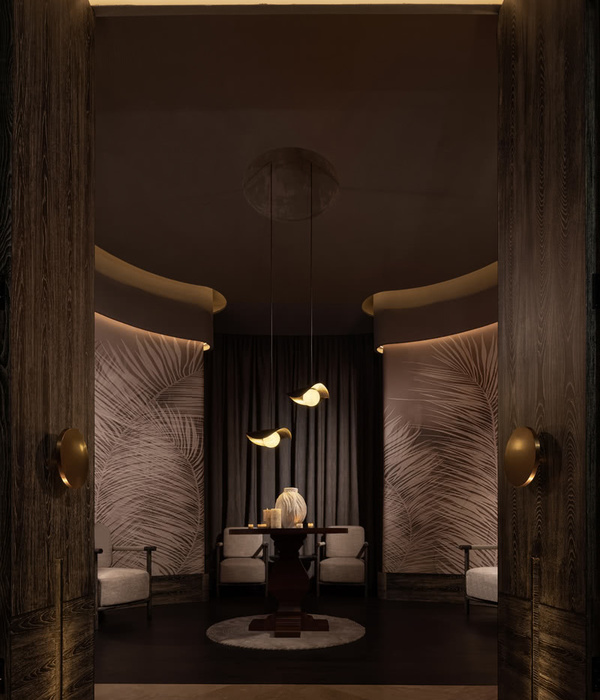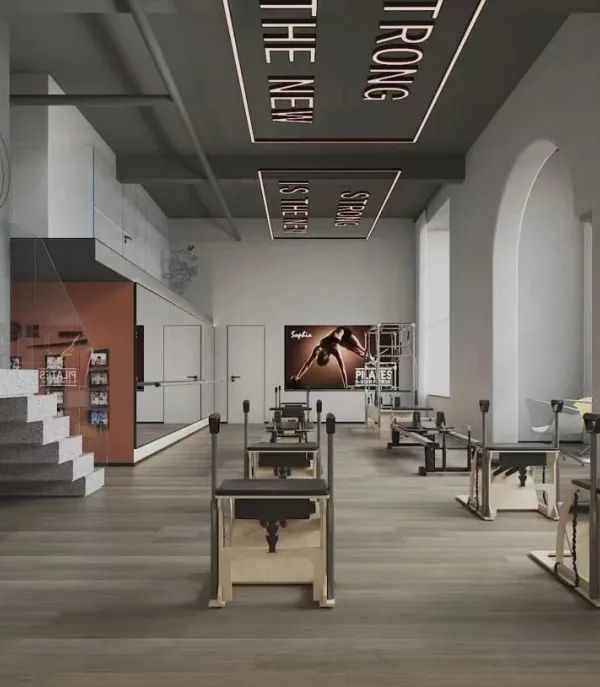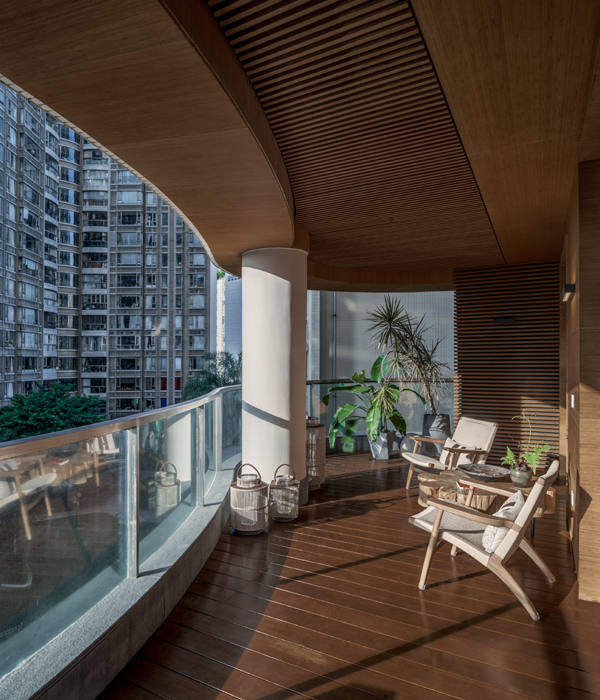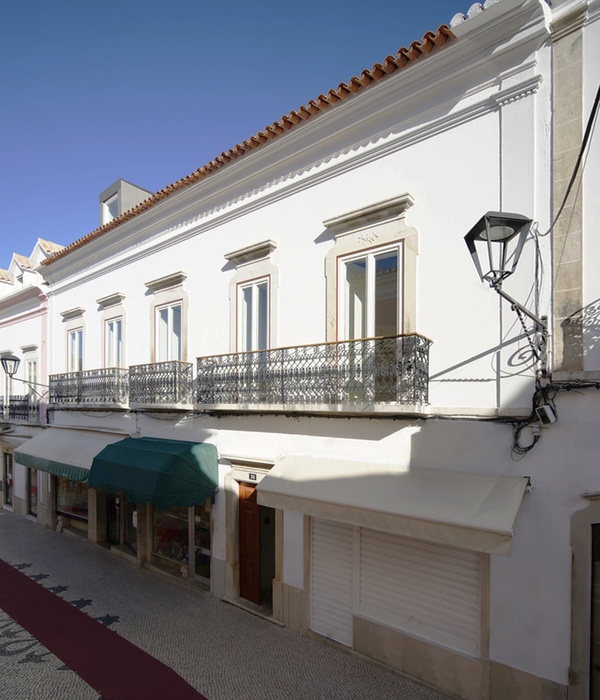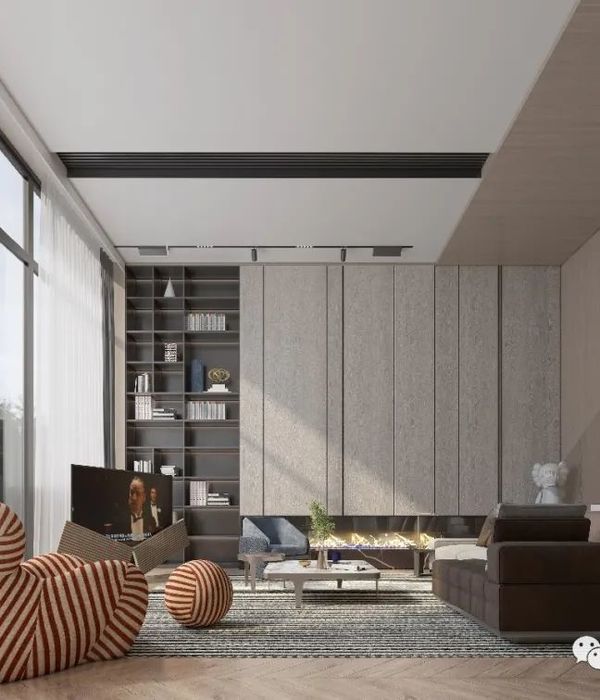该项目位于阿根廷科尔多瓦传统社区Güemes的中心,该地区以美食、商业步行街和文化体验而闻名。Levels酒吧将独户住宅改造成创新美食和鸡尾酒爱好者的酒吧,并通过材料和家具配置呈现出不同的空间与层次。为了寻找永恒的当代性,混凝土、钢材、裸砖、木材和石头等纯粹的工业材料可能会被暴露出来。该项目的关键是在酒吧各处连接这些层次,使人们可以观察室内外,同时感受难民的存在。
It is located in the epicenter of Güemes, a traditional neighborhood in Córdoba, Argentina, a sector recognized for its gastronomy, commercial walks and cultural experiences. Levels emerges from a proposal that consisted in transforming a single-family home into a bar for lovers of new cuisine and cocktails, which presents different levels / spaces connected through its materiality and furniture. Looking for a timeless contemporaneity, it was possible to expose pure industrial materials such as concrete, steel, exposed brick, wood and stone. The key of the project was the articulation and connection of these levels through the visual from any point of the bar, where we can observe the interior and exterior, and feel refugees at the same time.
▼临街外观,street view ©Gonzalo Viramonte
在一层,设计任务主要是释放房屋先前的所有角落和空间,用于打造主客厅和酒吧。从街道穿过入口后,设计团队观察整个酒吧并发现了可以停留的空间,即宜人的内部和后部庭院,它们因其优势被改造成容纳食客和户外活动的场所。此外,业主要求提供舒适的洗手间,因此设计团队基于现有设施,将围绕庭院的右侧部分设置成洗手间。精品酒窖作为酒吧的附属建筑,与酒吧的建筑水平相当,其内部家具采用天然木材特别设计,与街道和酒吧内部相连,在有人想要享受品质美酒或外带的情况下使用。
On the ground floor, the main premise was to free up the space of all the nooks and rooms that the house originally presented, to have the main living room together with a leading bar. After crossing the entrance from the street, where we also found another space to stay, we observed the bar in its entirety, a pleasant internal patio, and the back patio, which was also taken advantage of in its intervention to be used as a place to house diners and be outdoors. A request from the client was that the bathroom nucleus be comfortable for customers, so most of the right sector of the house that surrounds the patio is intended for toilets, taking advantage of part of the facilities that the house already had. As an annex to the bar, there is a boutique wine cellar of the bar’s architectural caliber, with furniture specially designed in natural wood, access from the street and from inside the bar, which can be attended in the event that someone wants to enjoy a wine quality for dinner or to take home.
▼入口餐区,the dining area at the entrance ©Gonzalo Viramonte
▼酒吧一览,overall view of the bar ©Gonzalo Viramonte
▼改造后的内部庭院,the renovated internal patio ©Gonzalo Viramonte
▼俯瞰庭院,top view of the patio ©Gonzalo Viramonte
厨房位于建筑顶层,配备了餐厅所需要的全部设备,此外,这里还设有双入口,可由露台和入口门厅旁的楼梯进入,提高了使用的灵活性。露台是为食客准备的另一个空间,这些食客想要登至最高点,因此设计团队设置了一部金属楼梯,它通向可以俯瞰庭院的露台,庭院功能则根据酒吧日常活动变化,可以用于摆放DJ台,也可以用作人们畅饮佳肴的酒吧空间。
The kitchen that the building already featured on the top floor, was equipped to all the needs and demands of the restaurant, with double access from the terrace and from the existing staircase, which is located near the entrance hall, for greater agility of the personal. The terrace is another space for diners, who seek the height between the nearby buildings of the sector, which is accessed through a new metal staircase that distributes the path to it and to a platform that overlooks the patio, whose function It mutates according to the daily events of the bar, it can be used as a DJ booth or as a bar where people can enjoy a good drink.
▼门厅旁楼梯,the staircase near the entrance hall ©Gonzalo Viramonte
▼后部餐区,the rear dining area ©Gonzalo Viramonte
▼吧台,the bar counter ©Gonzalo Viramonte
▼由吧台望向后部庭院,view to the back patio from the bar counter ©Gonzalo Viramonte
▼衔接庭院的座位区,the seating area connecting the patio ©Gonzalo Viramonte
▼后部庭院,the back patio ©Gonzalo Viramonte
▼庭院座位区,seating area at the patio ©Gonzalo Viramonte
▼露台,the terrace ©Gonzalo Viramonte
▼夜景鸟瞰,aerial view by night ©Gonzalo Viramonte
▼酒吧与周围建筑的关系 ©Gonzalo Viramonte the relationship between the bar and the surrounding buildings
该酒吧可以容纳85个客人,日后有可能通过改造上层空间实现扩容。设计团队打造出极具吸引力的酒吧,使人们可以远离日常生活,置身被众多建筑环绕的场所,享受美酒和独特的现代美食。
With a capacity of 85 diners and the possibility of extending the figure with the future intervention of the upper floor, we find an attractive bar for people to disconnect from daily activity and enjoy a place surrounded by architecture that invites you to come in, and enjoy good drinks and a unique contemporary cuisine.
▼细部,details ©Gonzalo Viramonte
▼改造后平面图,plans ©MURO Arquitectos
Project Name: Levels Bar
Office building: MURO Arquitectos
Country of office: Argentina
Year of completion: 2021
Building area: 219m2
Location: Córdoba Capital, Córdoba
Credits: Gonzalo Viramonte
{{item.text_origin}}


