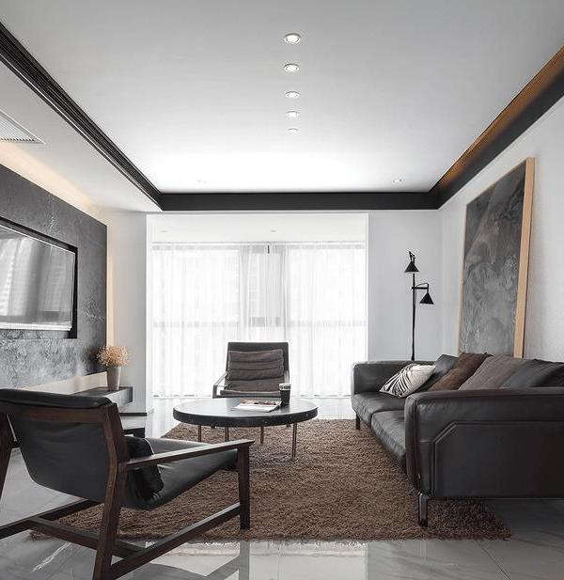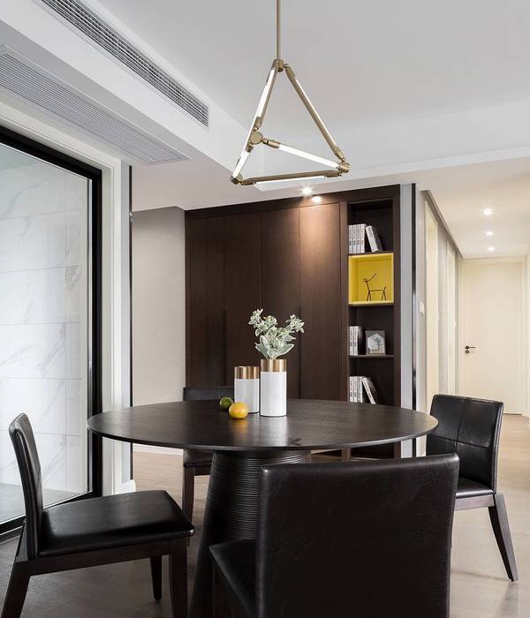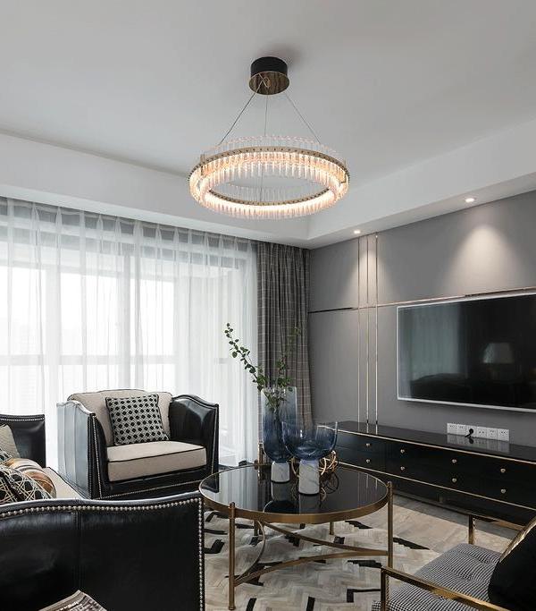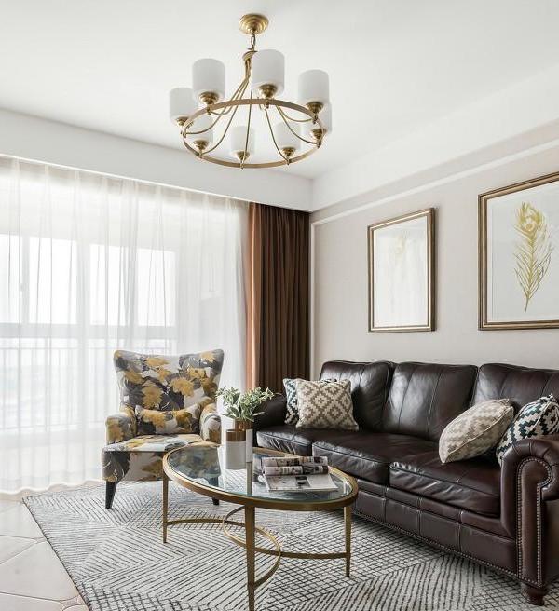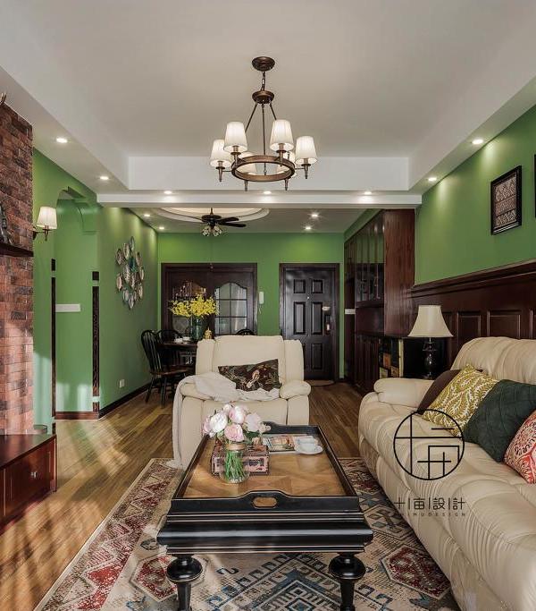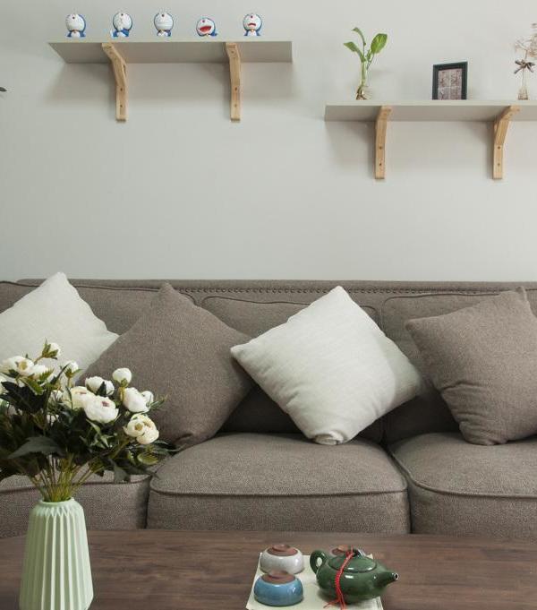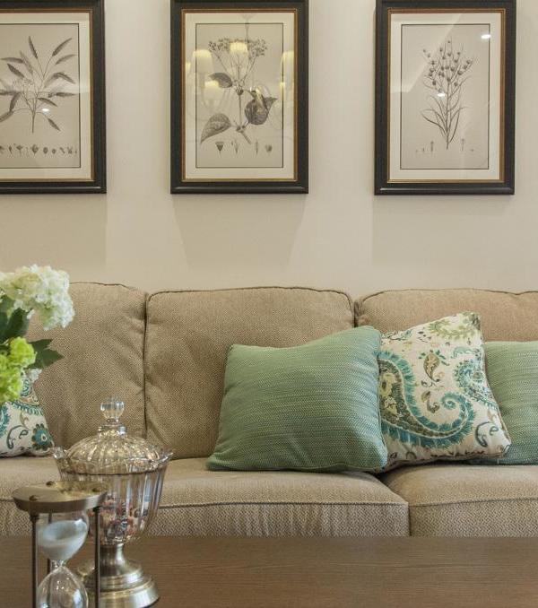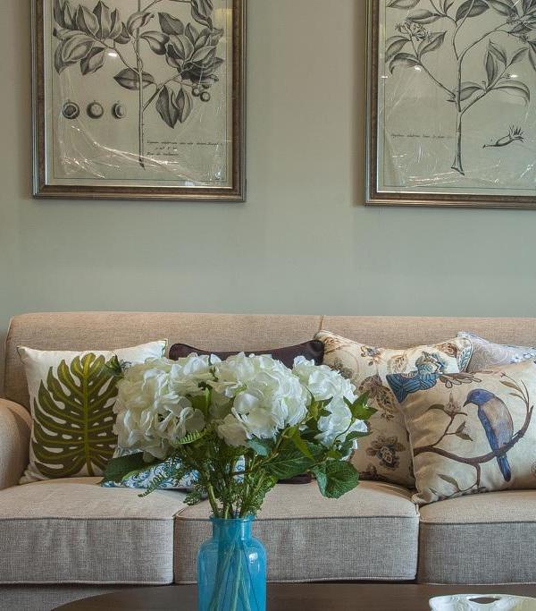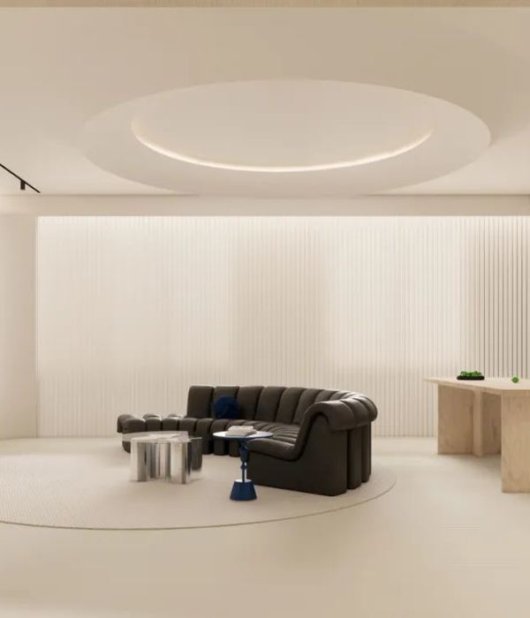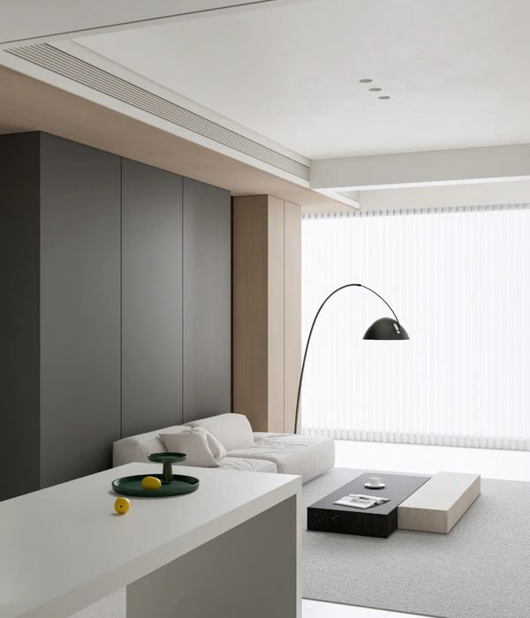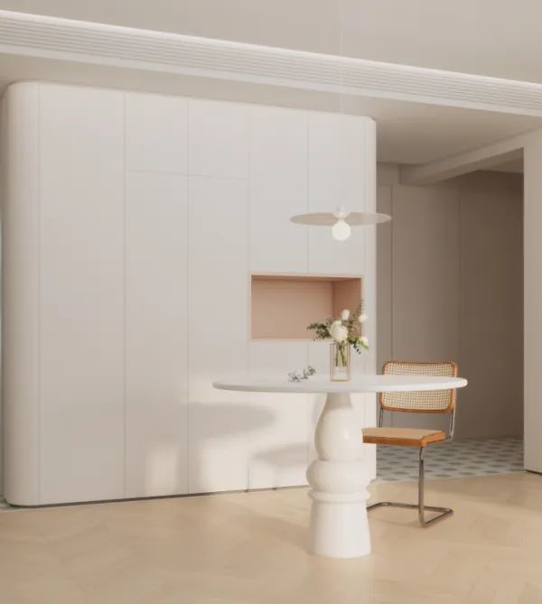Ho we Cres house
Located on a small site in South Melbourne and covered by a heritage overlay, this project pushes the Rescode boundaries. It was necessary to build a shell to contain the new 3 storey rear extension. The back opens out with large pivot doors to maximise entertaining space. The completed works respond to the brief, "build as much as possible", and balance the solidity of the existing worker's cottage frontage (Victorian red brick).
Howe Studio
Located on a small site in South Melbourne and covered by a heritage overlay, this project pushes the Rescode boundaries. This project began as an extension to a worker's cottage frontage (Victorian red brick) in 2001.
After 11 years the owners returned with 2 grown up kids with no space to move. We designed a small studio/office on the rear of the property and relocated the garden up onto the roof.
Photography: Michelle Williams
{{item.text_origin}}


