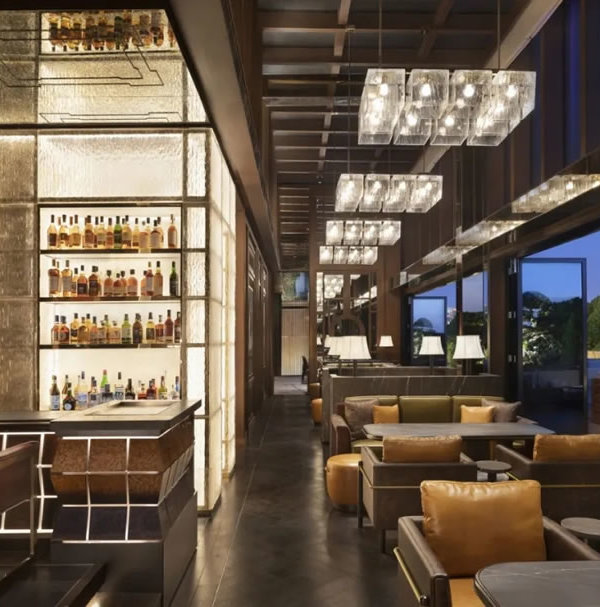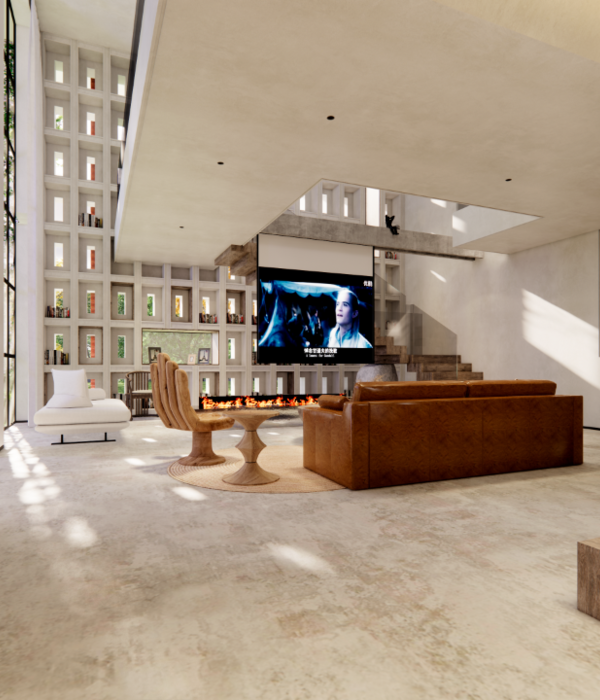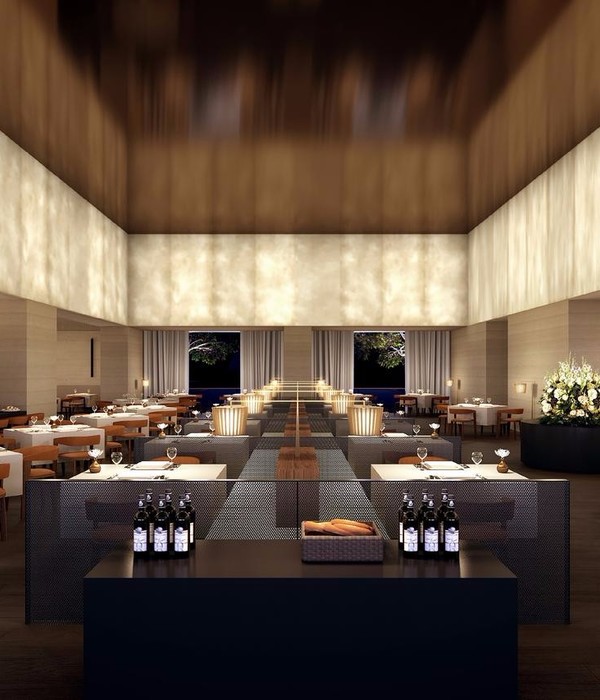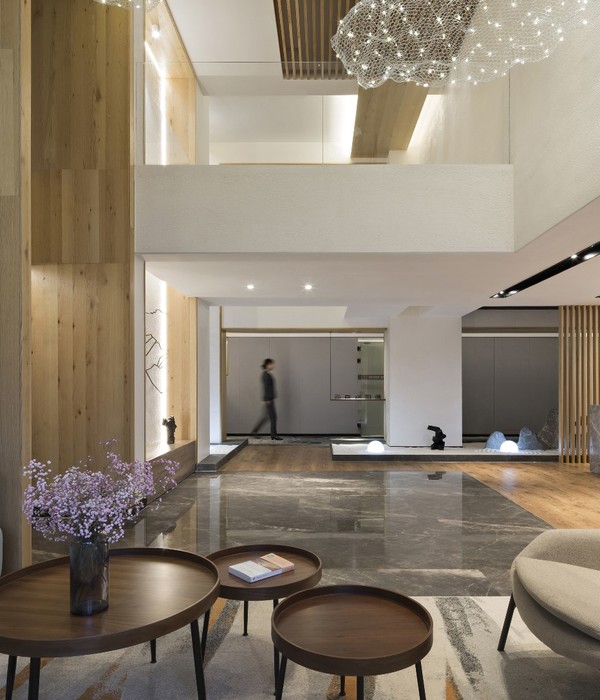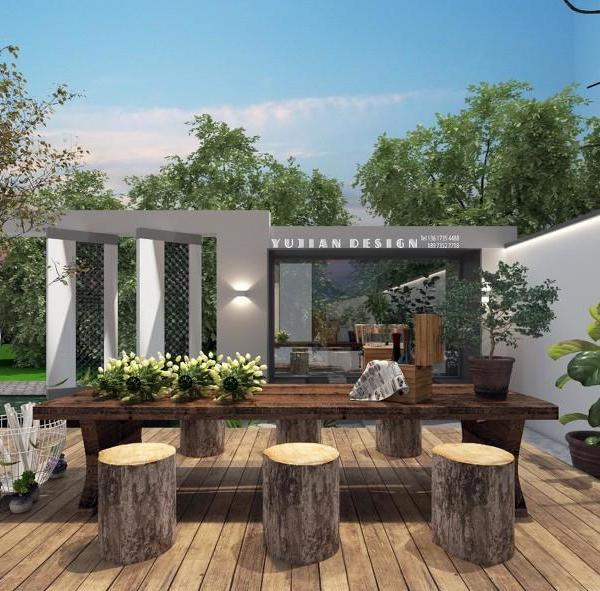citizenM Schiphol 机场酒店扩建 | 简约豪华设计
Architect:concrete
Location:Amsterdam Airport Schiphol (AMS), Jan Plezierweg 2, 1118 BB Schiphol, Netherlands; | ;
Project Year:2016
Category:Hotels
The additional 125 rooms are the second generation of rooms next to 230 first generation rooms. The underlying philosophy of citizenM has always been affordable luxury for the people. All guest rooms are equipped with an amazing bed and a great shower. The room is controlled with a tablet mood pad which allows guests to dim or colour the lights, close the curtains, cool the room and watch television, all through one device. To make life even easier, every room is equipped with a small desk with sockets to charge all mobile devices whatever the plugs’ origin. Guests can personalise their room to feel even more at home.
Together with the extension of the hotel a makeover took place to update the public spaces to the needs and wishes of our guests. A large living room has been designed adjacent and connected to one of the new outdoor terraces. The feature in the living room is the cloud of white bubble lamps together with the bespoke designed carpet that represents a Dutch polder landscape. Like in every citizenM hotel the loose furniture has been selected together with Vitra. citizenM Schiphol is also the first of all hotels in which collectionM is introduced. CollectionM shows a series of artworks which can be purchased on the website. The artworks are part of the collaboration between The public house of art and citizenM. The shelves on which the art is presented shows “citizenM says: affordable art from our walls to yours, with collectionM.”
At ground floor level of the new build extension 6 creating spaces are made: meeting spaces for global citizens to work and play. Every creating space has a styled cabinet that is typical for citizenM. The lighting has four different settings to suit different kind of meetings: present, relax, think and negotiate. Together with the right equipment, a magnetic white or black wall to write or stick things you are able to have the perfect workspace. The common breakout area is a welcoming area with a communal work and living table adjacent to the new outside space that is covered with a glass roof. The iconic sofa-table has been designed as the centerpiece of the space; reflecting the hybrid or multifunctional qualities of modern mobile travellers by offering an environment that is suitable for work, play, socializing or relaxation. A showstopper and a typical citizenM-hybrid-furniture piece.
The new extension to the building is a repetition of the existing structure in which again the prefabricated modules are stacked on top of the traditionally built ground floor. The architecture of the façade has been designed with the same aluminum frames and tilted glass to make a seamless transition between the old and the new building. On ground level two terraces with an aluminum cladded pergola have been added to create a comfortable and enclosed area, creating an outdoor living room within the large urban scale of Schiphol Airport. Also two new large artworks by Freudenthal&Verhagen are added to the façade.
citizenM is a Dutch hotel group that opened its first hotel at Schiphol Airport in 2008, followed by Amsterdam City in 2009, citizenM Glasgow in 2010, citizenM London Bankside in 2012 and citizenM Rotterdam in 2013, Times Square in 2013 and citizenM Paris Charles de Gaulle in 2014. citizenM wants to expand by building over 20 additional hotels over the coming years. citizenM Tower of London is the next to open in June 2016 soon to follow by London Shoreditch, New york Bowery, Paris La Defense and Paris Gare de Lyon. The development of more hotels in Boston, Paris and Seattle are currently in progress. A collaboration with the Hong Kong based Artyzen Hospitality Group will help citizenM expand in Southeast Asia in the years to come, starting with citizenM Shanghai and citizenM Taipei to open in 2017.
concrete co-created the concept of citizenM as of the earliest beginnings in 2005 as a holistic plan, which has set the boundaries for every creative process in all disciplines involved. As for the citizenM Schiphol extension project, concrete itself is responsible for the architecture, landscape and interior design.
“To all travellers long and short haul.
To the weary, the wise and the bleary eyed.
To the suits, weekenders, fashion baggers and affair-havers.
To the explorers, adventurers and dreamers.
To all locals of the world from Amsterdam, Boston and Cairo to Zagreb.
To all who travel the world with wide eyes and big hearts.
To all who are independent yet united in a desire for positive travelling.
To those who are smarter than a dolphin with a university degree and
realise you can have luxury for not too much cash.
To those who need a good bed, a cold drink and big fluffy towels.
To all who are mobile citizens of the world.
Citizen M welcomes you all.”
▼项目更多图片
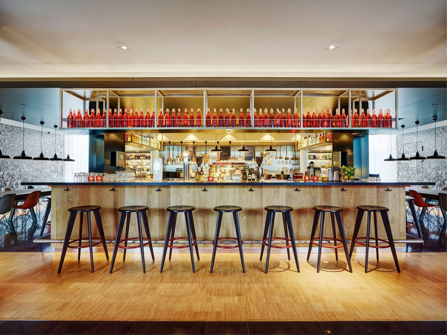
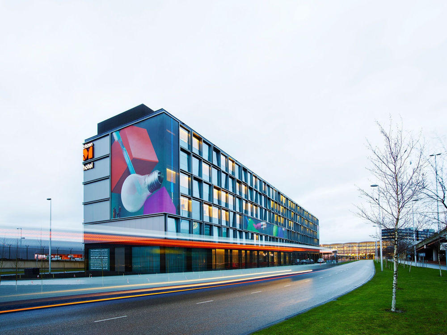
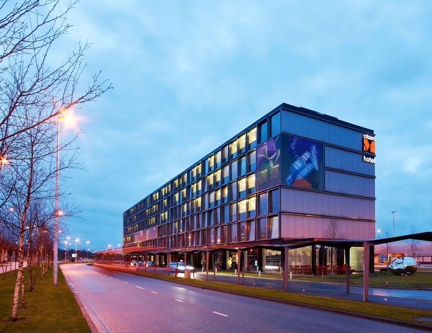

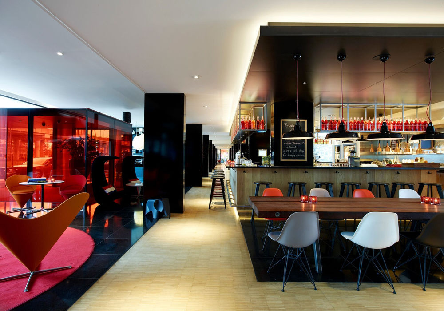
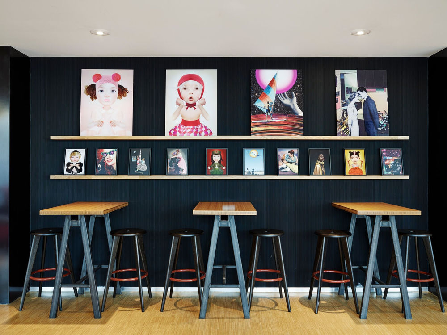
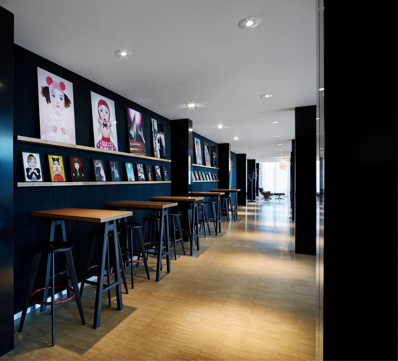
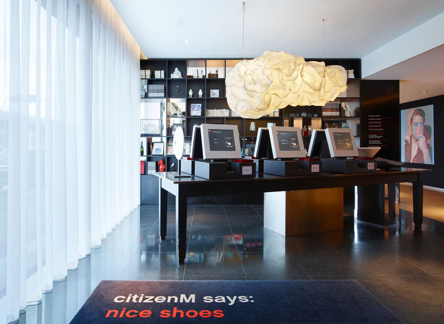
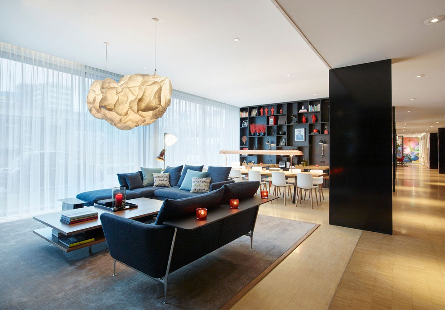
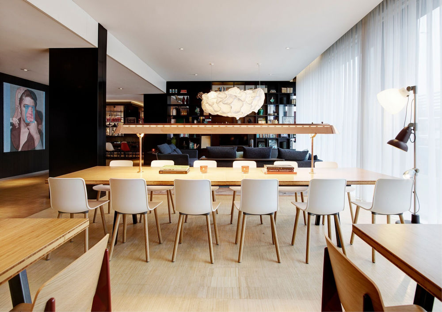
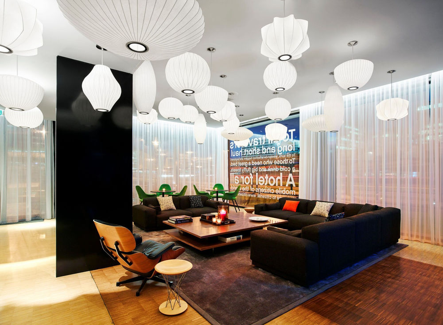
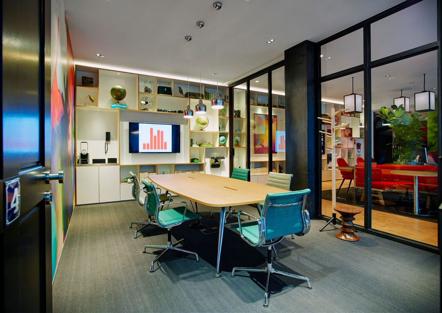
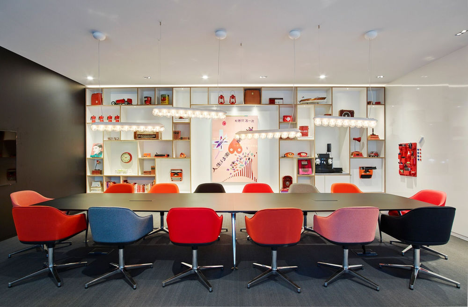
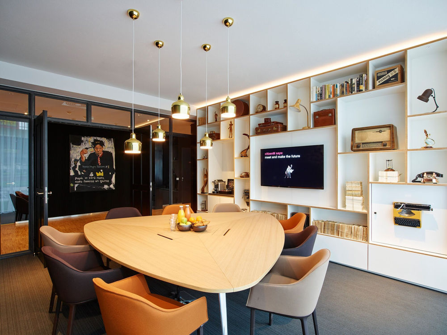
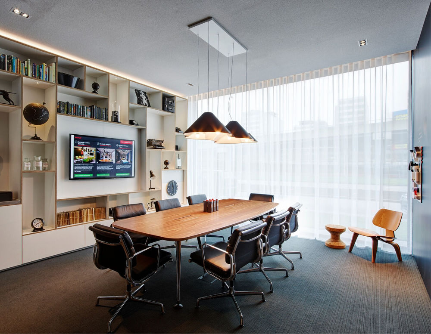
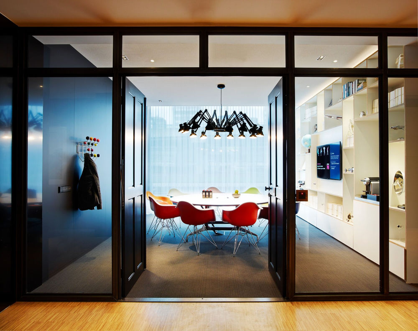
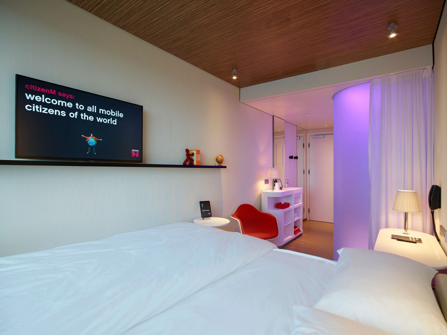
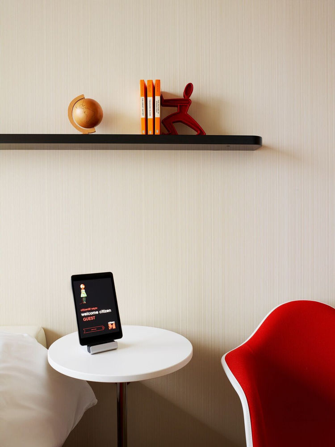
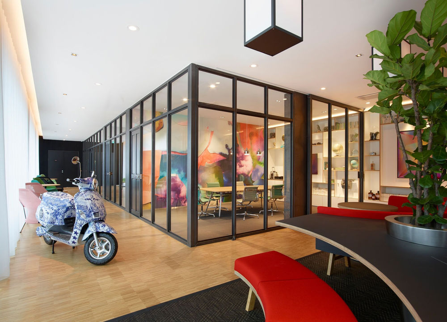
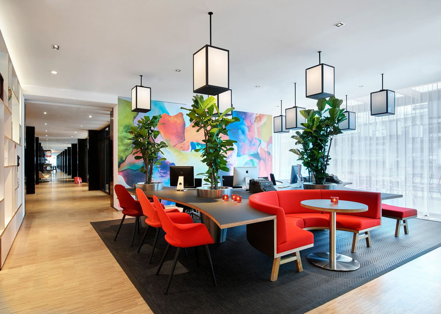
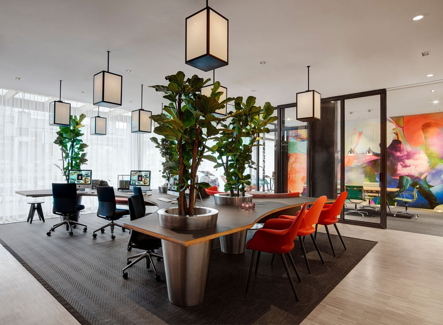
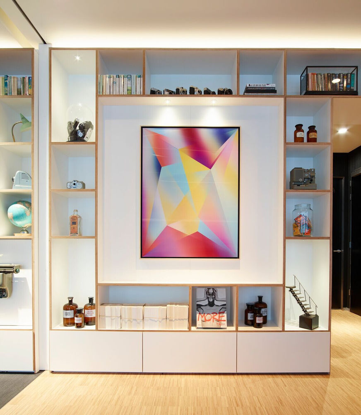
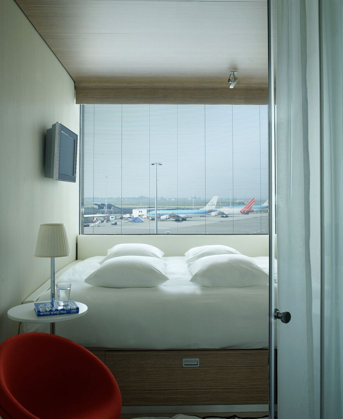
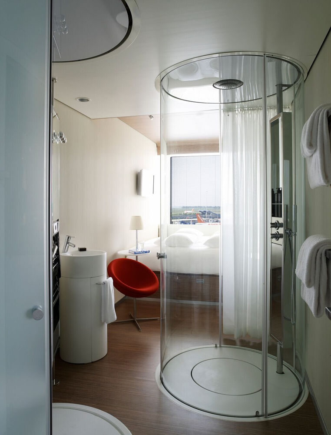
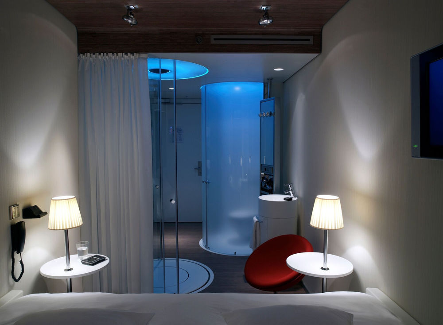
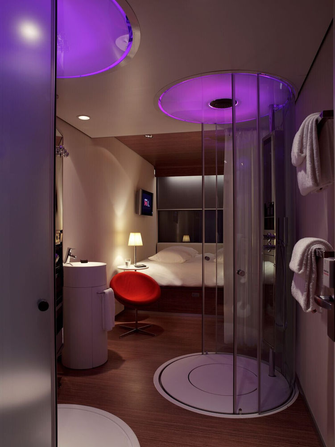

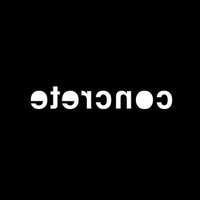
![季裕堂 LOBBY++GUESTROOMS[1] 季裕堂 LOBBY++GUESTROOMS[1]](https://public.ff.cn/Uploads/Case/Img/2024-06-14/GFOEqVQMJUwevwKvNJQjapunH.jpg-ff_s_1_600_700)
