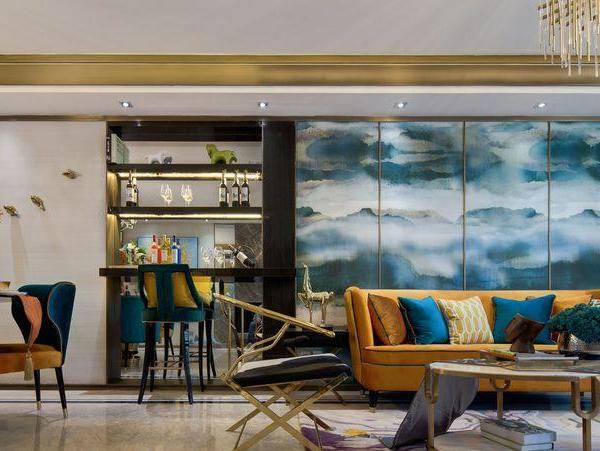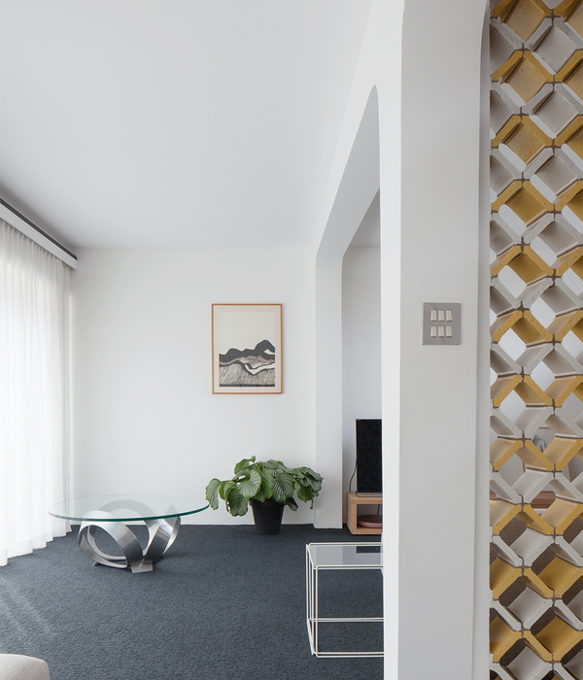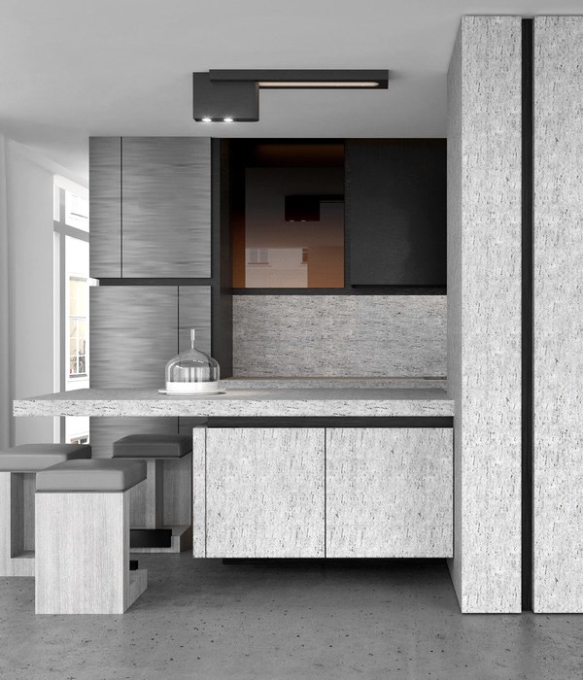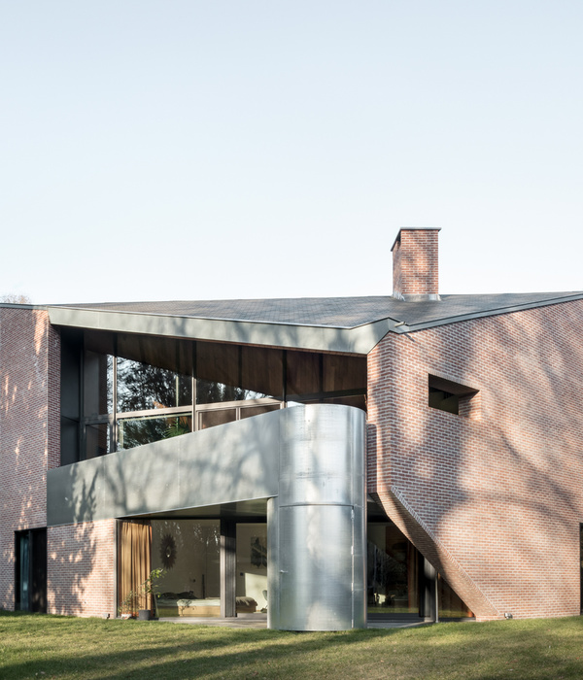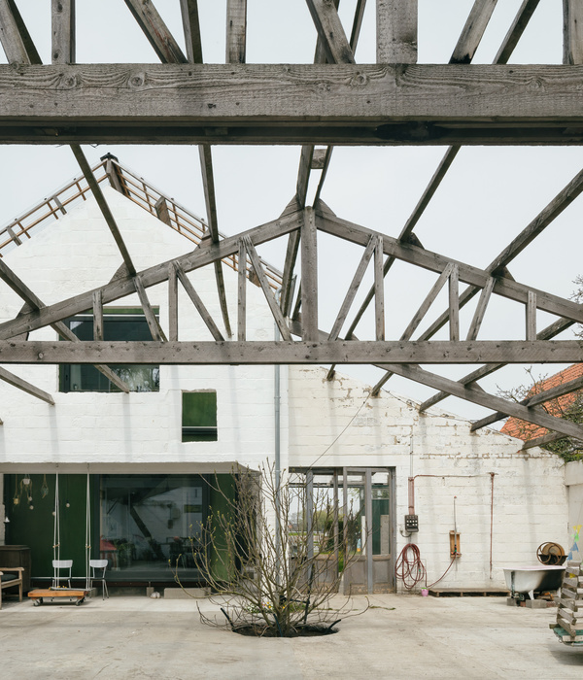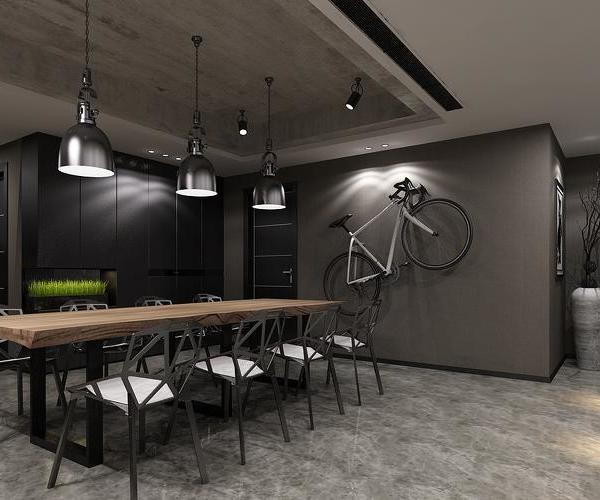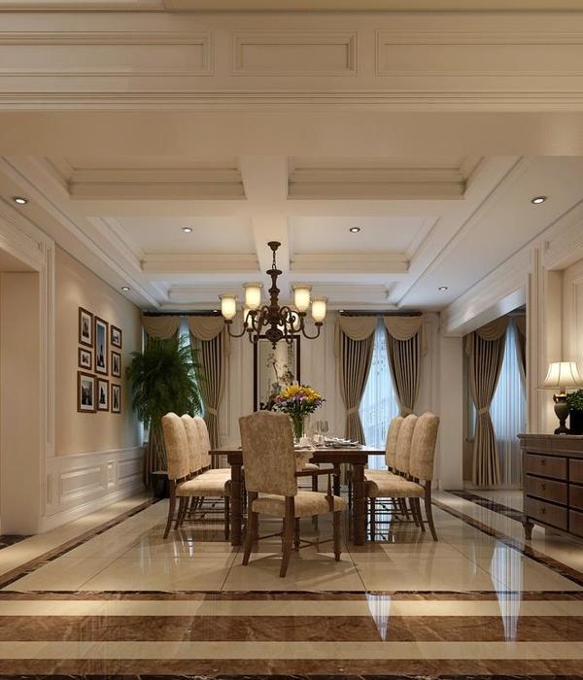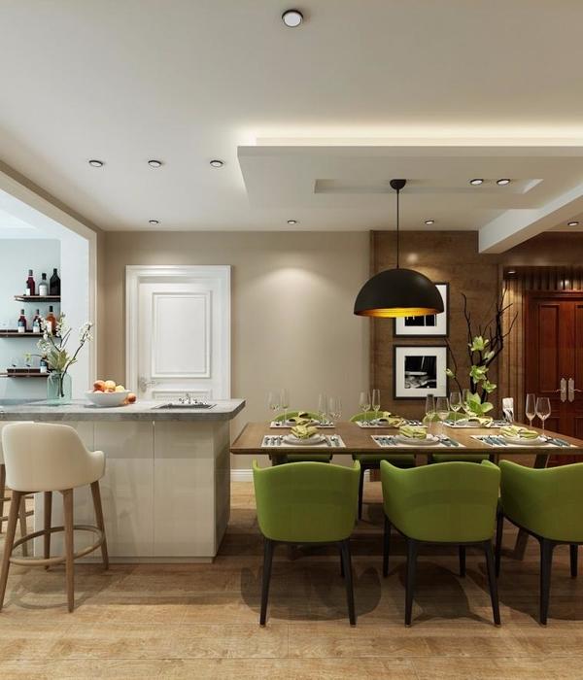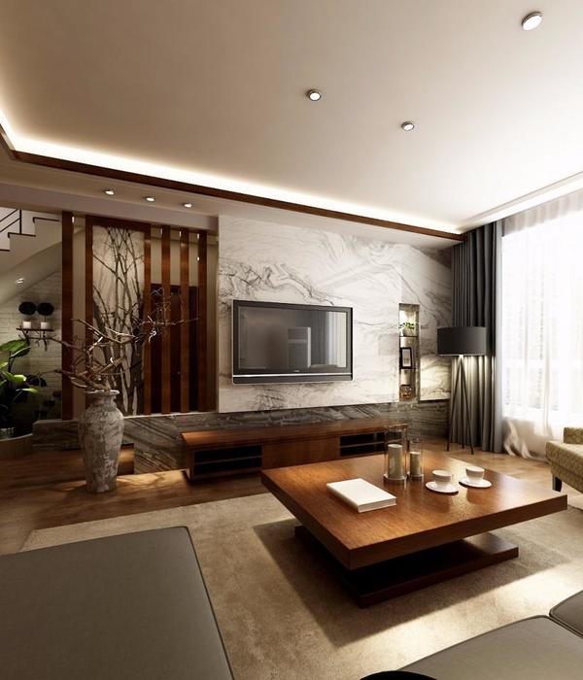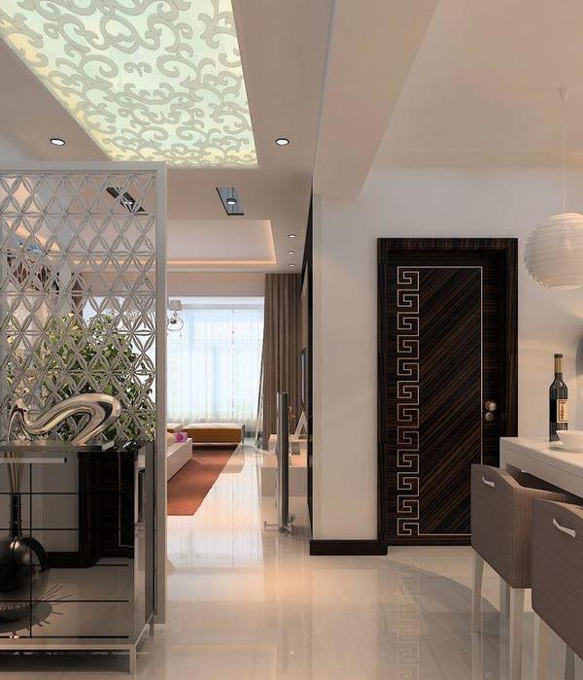Architects:Alejandro Soffia
Area :427 m²
Year :2017
Photographs :Juan Durán Sierralta, Alejandro Soffia
Collaborator : Francesco Borghi
Structural Engineering : José Manuel Morales
Builder : Mauricio Jara
Sanitary Installation : Patricio Moya
Electrical Installation : Rodrigo Díaz
Constructive System : Panel SIP. Walls of 1,22 x 2,44 x 0,11. Slabs of 1,22 x 4,88 x 0,21
Finishings : Exterior, Fibrocement; Interior, Pine 1 x 4” albayalde
Model : Alejandro Soffia, Gerardo Bambach
City : Cachagua, Zapallar
Country : Chile
Architects make valuable efforts to improve the environment of our various activities. But splendid architecture happens in specific cases, therefore the benefits of good design are quantitatively low for the Society. Although these specific cases may be buildings that house many people or have a high qualitative impact on their environment, they do not really influence the growth of our built environment.
Prefabrication is presented in this context as a tool for the proliferation of the design virtues, integrated into a replicable constructive system. Therefore, it can be affirmed that the prefabricated systems can satisfactorily answer the massive demands of architecture from Society. CASALARGA is a house model designed with SIP panels (Structural insulated panel). These panels are prefabricated building components installed in the Chilean market and available through different suppliers throughout the country. Its technology is simple and arises in the US in the 1930s.
In Chile, they have been present since 1945, although they disappeared from the market till the 2000s. The panel is currently available around the world. According to its commercial acronym, the panel has the great virtue of combining structure and thermal insulation at the same time. They can also be arranged both horizontally and vertically. It can also be arranged obliquely so that the possibilities of spatial configuration are varied.
The prefabrication grade is medium, that is, it does not completely solve the needs of a building and the joints must be done in situ. However, it is very quick and easy to assemble. I have developed a series of 9 houses with this system, where I have tried different configurations of ‘bays’, to produce different spatial and/or volumetric results. To take advantage of the prefabricated systems, in this case, the different bays respond strictly to the multiplication of the module as it comes from the factory. In this way materials and processes are reduced, resulting in cost and time savings.
In CASALARGA the use of the panel was tested obliquely to adapt to the classic formal requirements associated with a gabled house. The house, that’s for "massive" family, is defined on the width by a 4.88 m long panel, multiplied 33 times on the same axis for a total of 40 meters long. The base ‘bay’ optimizes the measures of the panels, and it’s been modified according to the different programmatic requirements. CASALARGA is not only an extensive single-family home, but is thought of as a possible model to repeat massively, and thus collaborate in a quantitative and qualitative way to the quality of life of people.
▼项目更多图片
{{item.text_origin}}

