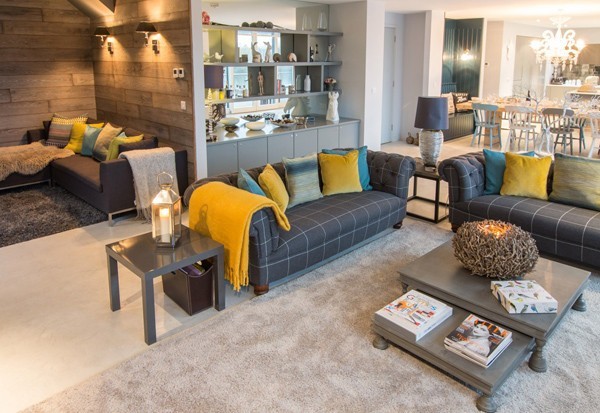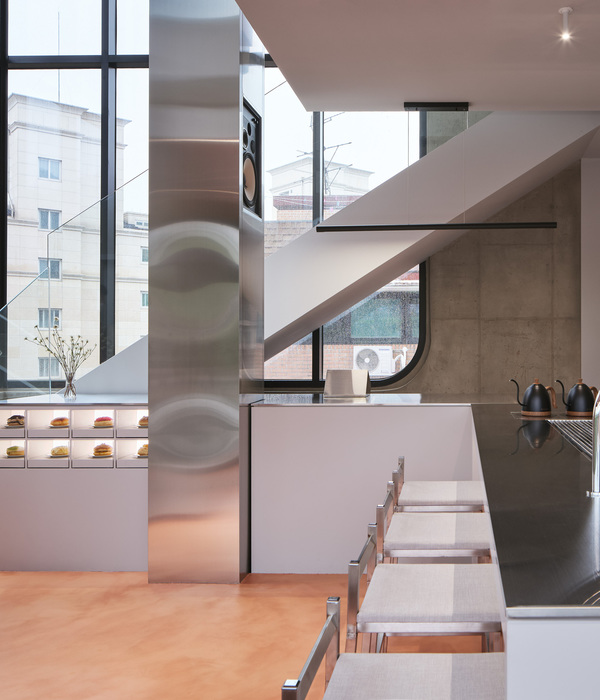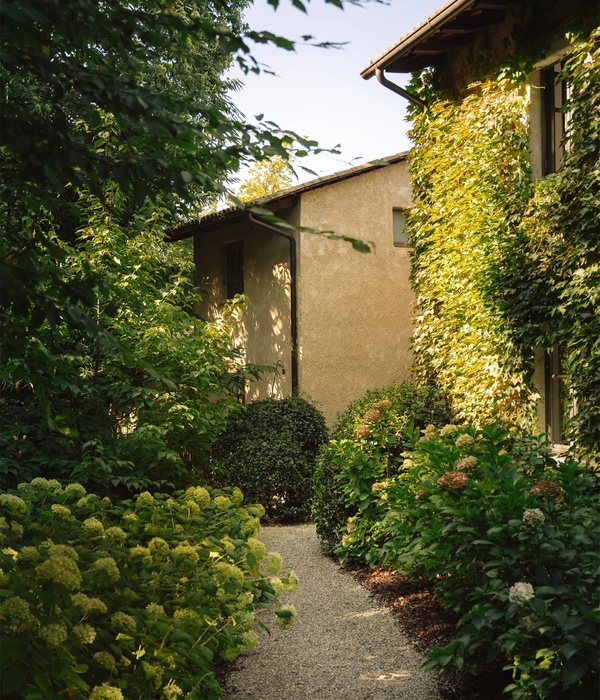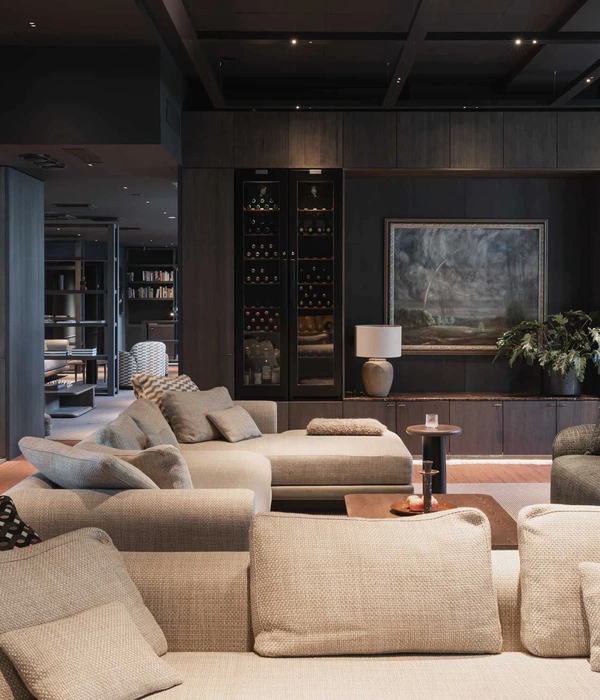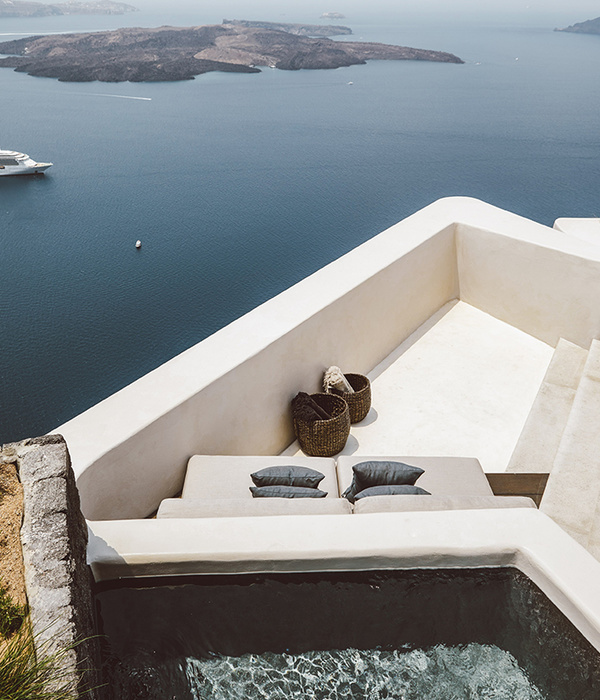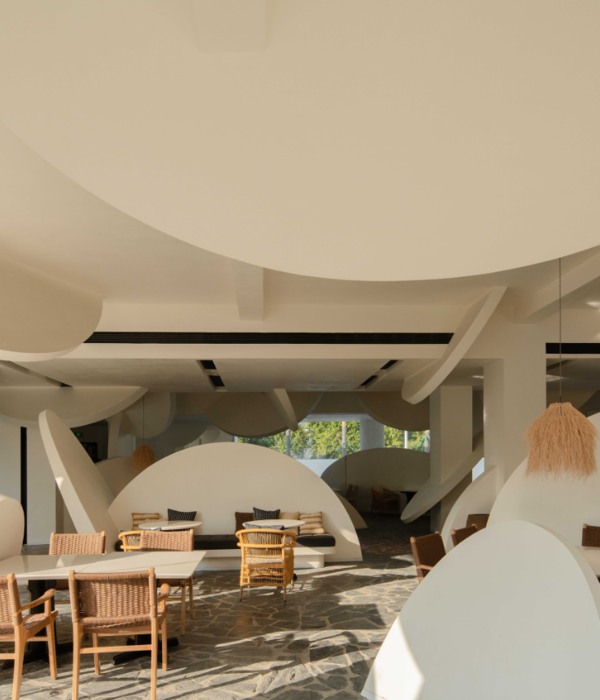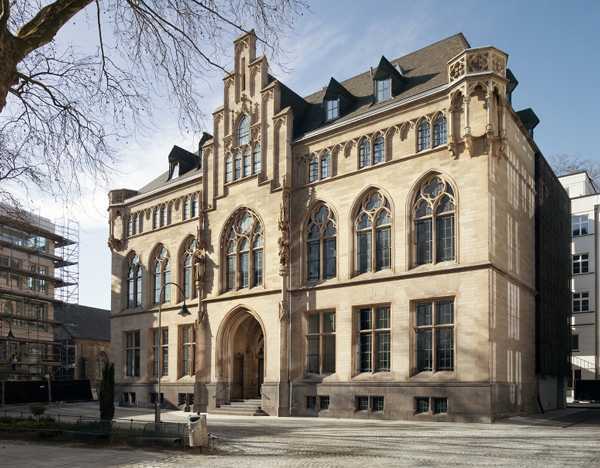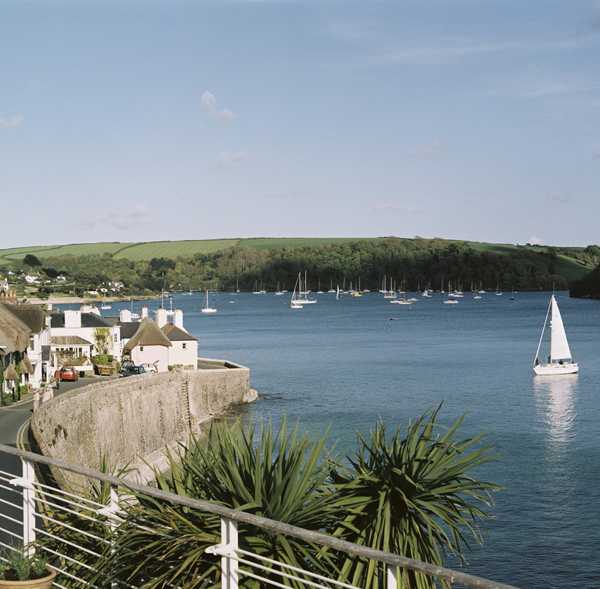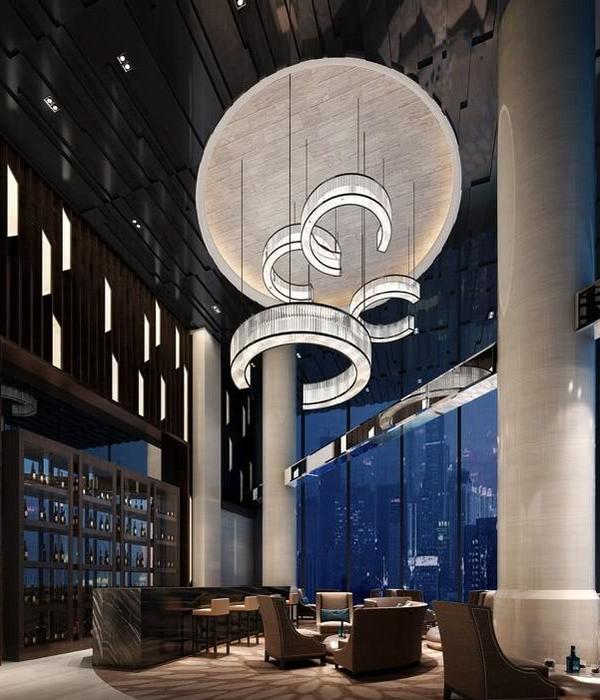Firm: LWK + PARTNERS
Type: Commercial › Office Shopping Mall Hospitality + Sport › Hotel
STATUS: Built
YEAR: 2019
SIZE: 25,000 sqft - 100,000 sqft
A vibrant all-embracing urban centre is often regarded necessary for building a strong sense of identity and sense of place among residents and visitors. This is the key consideration for LWK + PARTNERS as it works as Authorised Person and Executive Architect, in collaboration with Arquitectonica as Design Architect for Citygate Outlets New Extension and The Silveri Hong Kong – MGallery in Hong Kong, China. It is perfect balance between aesthetic appeal, operational needs, asset values and the community engagement on a site with a relatively large coverage in Hong Kong’s dense context.
The complex includes an extension of the existing Citygate Outlets mall and The Silveri Hong Kong – MGallery, a new five-star boutique hotel, at Tung Chung Town Lot (TCTL) no 11. LWK + PARTNERS acted as an essential bridge between all parties to ensure smooth and efficient delivery with minimal disruption to the public transport terminal located below. LWK + PARTNERS Interior Design Team is also responsible for design and implementation of hotel’s common areas and execution works of interiors of retail arcade.
Celebrating Gateway and Connectivity hub
The complex is located in Tung Chung, a district in north Lantau Island of Hong Kong. In the 2017 Policy Address by the city’s Chief Executive, the overall blueprint for Lantau’s development and conservation was set out as ‘development for the north, conversation for the south’. Tung Chung’s visual prominence in an area where three major access points to Hong Kong converge presents an opportunity to create an inspiring and lasting image that represents the city’s urban identity to the world.
Tung Chung is the ‘Gateway to Hong Kong’ from the international airport, as well as a popular recreational destination filled with purifying greenery. The Citygate Outlets extension serves as a connectivity hub for the district, offering an extra 31,800 square metres of contemporary retail spaces for adding over 50 brand new shops to the existing mall. With a public transport terminal at the ground floor, the project is also close to the MTR providing easy access to downtown Hong Kong.
Located in proximity to Tung Chung MTR station and Ngong Ping 360 cable car, the new retail complex aims to act as an integrated transport hub to provide convenient and direct interchange services for the visitors and shoppers, and effectively link up dispersed components of the whole community. All main entrances are strategically planned to draw local residents and nearby tourists from all directions, giving a boost to street-level activity. Internal circulations are carefully orchestrated for a connected experience between the existing and new portions of the mall, which are connected through carefully planned and convenient points on Levels 2-4.
A dynamically flowing experience is delivered partly through an interplay of light and shadows. The atrium is defined by three voids and two skylights, with changing shapes and sensible disposition on strategic floors for enhancement of lively shopping environment. As daylight penetrates down to the levels below, sunrays interact with the elliptical voids to create a dancing of light and shadows which constantly energises the circulation on each retail level and atrium space on Level 2, taking the visitor experience to the next level.
The Silveri Hong Kong – MGallery takes up the upper part of the building from Level 5 onwards, marking Accor Hotel’s first MGallery by Sofitel, anchoring around 12,300 square metres of lifestyle hotel accommodation in the city. Its lobby and interior common areas, designed by LWK + PARTNERS Interior Design Team, takes inspiration from the timeless, cross-cultural links between silver and the moon. Memorable, almost theatrical experiences will be created for the hotel guests, from a sense of arrival at the concierge to the verdant surroundings of pool deck, through varying degrees of subtle or sometimes more prominent spatial and hospitality design.
Breaking down the building mass
Given a relatively large building mass, one of the challenges is to break down the massive building bulk with articulated façade treatments and progressive building setback along the height of the building. A curved curtain wall façade and aluminium cladding panels are adopted, wrapped by bespoke parallelogram aluminium strips in a vivid mix of colours to produce a refreshing, unique and dynamic character.
Part of the building is set back to create an area of landscaped street environment, enlivening the overall streetscape with open spaces for public enjoyment. Terraced landscape decks on Levels 3, 4, 6, 7 and 9 offer a different view captured at each level. At Level 5, the new extension is connected to the Roof Jungle of the existing mall, ensuring a well-coordinated interflow of traffic.
Sustainability-sensitive and user-oriented
A holistic sustainability strategy is delivered through the use of a pragmatic ‘fabric first’ approach. Passive design features, smart technologies and select materials are introduced to the building orientation, envelope, operations and maintenance, and energy management.
Renewable sources are considered wherever possible, while natural ventilation and daylight reception are optimised through the skylight and designated curtain wall façades for energy efficiency. Heat transfer is controlled through the building envelope. All these serve to address land use, planning requirements, whole life costs and carbon emissions while attaching great value to indoor environmental quality, which has a direct impact on the health and wellbeing of building occupants. The project is provisionally awarded a silver BEAM Plus certification by Hong Kong Green Building Council. Sustainable building design and energy efficiency provisions are to be implemented in order to contribute a low carbon emission community in Tung Chung.
Intensive efforts were made to mitigate noise impact at Level 5 -7, where hotel guestrooms are located adjacent to the retail area and cinema boxes. Possible noise (structural-borne and air borne) and vibration implication on the guestrooms will be incurred from fit-out works at shops normally during the night-time. Guestrooms are structurally detached from main structural carcass frame and prefabricated with a certain degree of interior fit-out works off-site. Sound absorbing material was also used for the area near the cinema box to reduce internal background noise level. Acoustic attenuator and silencer were applied for MEP piling, spring isolators and floating plinth system.
Adding to the complexity and challenge is the concurrent progress of the superstructure construction at the new phase of the mall at TCTL no. 11 and demolition of the existing portion of Citygate Outlets at TCTL no. 2 above the existing public transport terminal, which was still in uninterrupted operation. This was partly tackled through intensive interfacing coordination within the whole team of consultants and contractors between the new and existing mall in terms of structure, building services and circulation. Traffic consultants were appointed to work closely with the team to draw up strategic arrangements to facilitate easy and safe access for both the general public and site staff.
The development aims to create added value for the community and synergy effect by connecting the new retail complex and renovated Citygate Outlets. It not only responds to the needs of the community with functional and humanistic qualities, but also successfully blends architectural creativity and commercial value into one integrated and timeless landmark in the Gateway to the City.
{{item.text_origin}}

