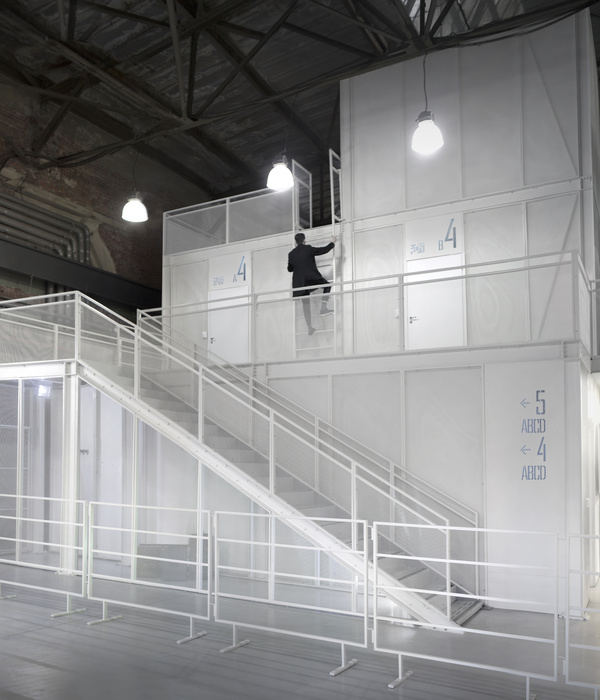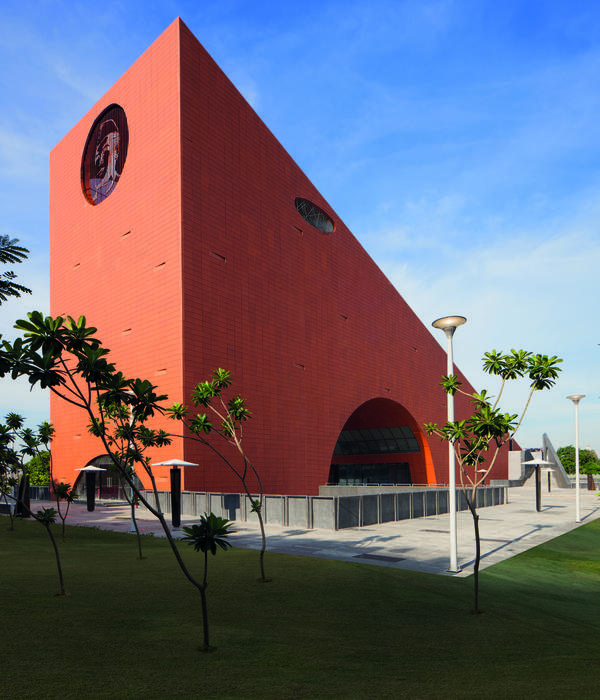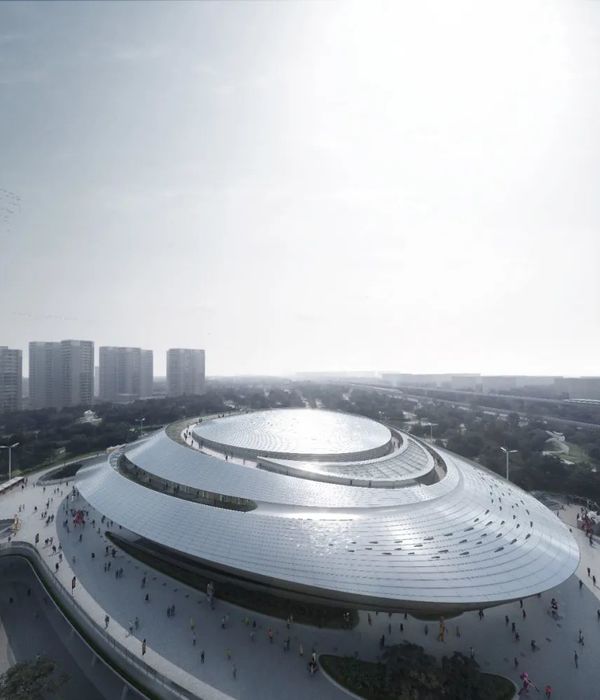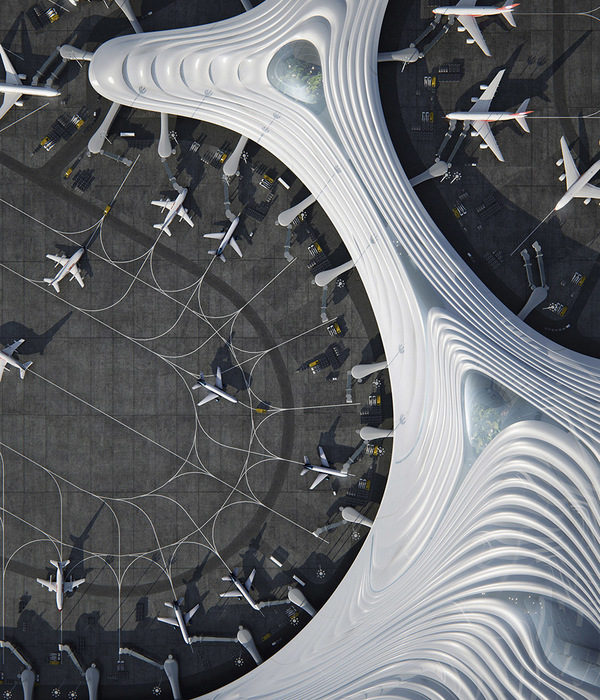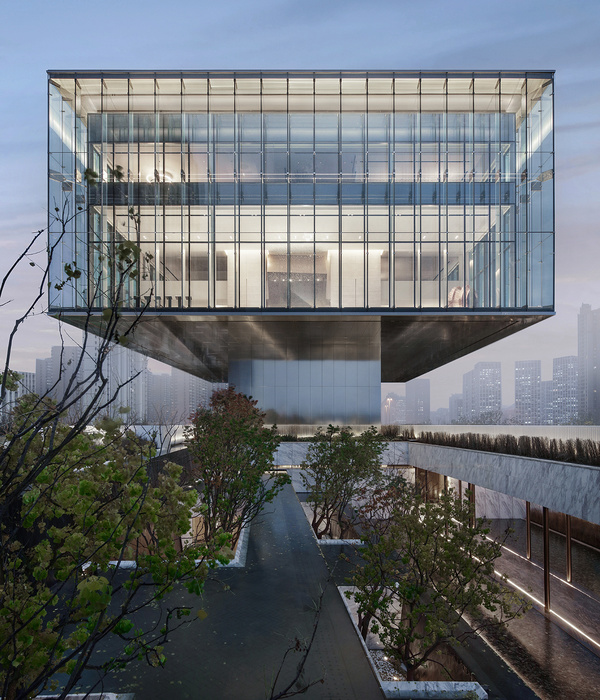THE ARCHITECTURE
In October 2015, after an international architectural competition, Portuguese firm Aires Mateus was selec- ted to design the building that would house the Musée de l’Elysée and mudac. The architects’ “One Mu- seum, Two Museums” project focuses on two solid volumes that contain an empty space that expands and compresses, creating random geometric shapes.
A central staircase leads to the exhibition halls of the Musée de l’Elysée on the ground floor and mudac on the second floor. The halls, double the size of the mu- seums’ previous buildings, are modular and can be adapted according to the presentation of the collec- tions and the scenography of the temporary exhibi- tions. The repositories and technical services in the ba- sement guarantee optimal conservation of the collections, while the administrative areas surround the central building to the north and west, which is itself
entirely devoted to the public.
Light is an essential element of the building’s architec- tural concept. Natural light wells, such as the gap and the terrace overlooking the lake, present art works in their best light. The gap also creates a circulation effect between inside and outside, top and bottom, symbo- lizing the link between the two museums as well as a desire to be open to the public domain. “We wanted visitors, no matter where they stand in the foyer, to always be in plain view, with the impression of being outside. Our aim was to trigger a particular spatial sen- sation. For us, this was the architecture’s main role,” says Manuel Aires Mateus.
The project by Portuguese architects Aires Mateus brings together the overarching complementary na- ture of the two museums, distributed on either side of the luminous gap that signals the shared entrance. A forum open on all four sides, this entrance hall gathers together the museums’ shared functions: reception, bookshop and cafeteria.
“The halls have to be neutral enough to allow for fre- quent changes in the scenography. We designed a foyer with well-defined spaces, while the exhibition areas remain open to allow for free use,” explains Manuel Aires Mateus.
The Musée de l’Elysée, located at the base of the new building, has a total surface of 3,800 square meters. The exhibition halls, whose scenography has been de- signed by Studio Adrien Gardère, have been enlarged and will host, alongside temporary exhibitions, a free exhibition of the museum’s collections, a free-access cultural outreach area and the LabElysée, an innovative space for digital experimentation...
The museum also has three storerooms with different climates: a 6°C storeroom for soft negatives, a 10°C sto- reroom for color prints and a 17°C storeroom for mono- chrome prints.
mudac has nearly 1,500 square meters of floor space for its temporary or semi-permanent exhibitions, while the cultural outreach area, set up in the heart of the exhibition halls, covers 89 square meters. mudac’s ex- hibition area has been doubled, thereby opening the possibility of large-scale projects to be carried out. The promotion of the museum’s collections in dynamic, sca- lable and innovative modes of presentation also allows for cultural outreach projects aimed at different groups.
In addition, an area dedicated to small specific projects can be used as needed and thus respond to current events or echo an exhibition of the Musée Cantonal des Beaux-Arts (MCBA) or the Musée de l’Elysée.
{{item.text_origin}}


