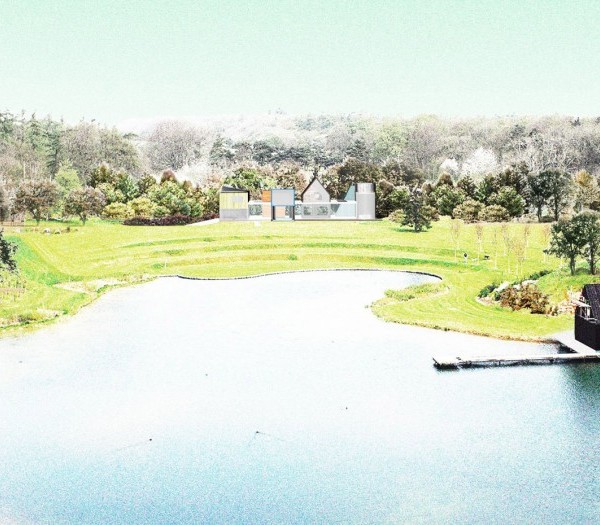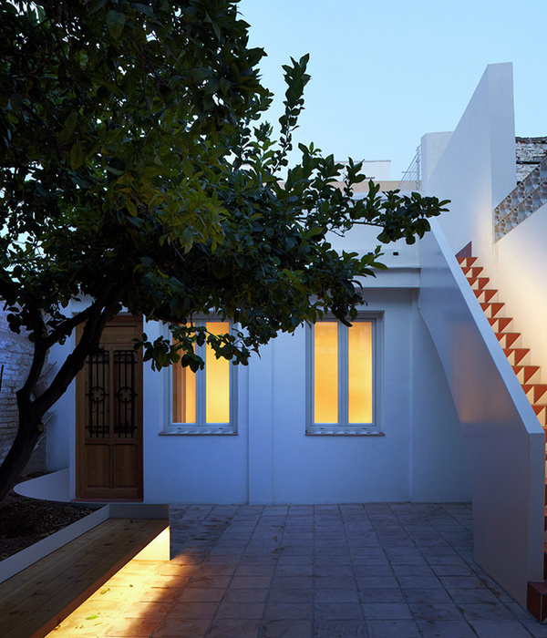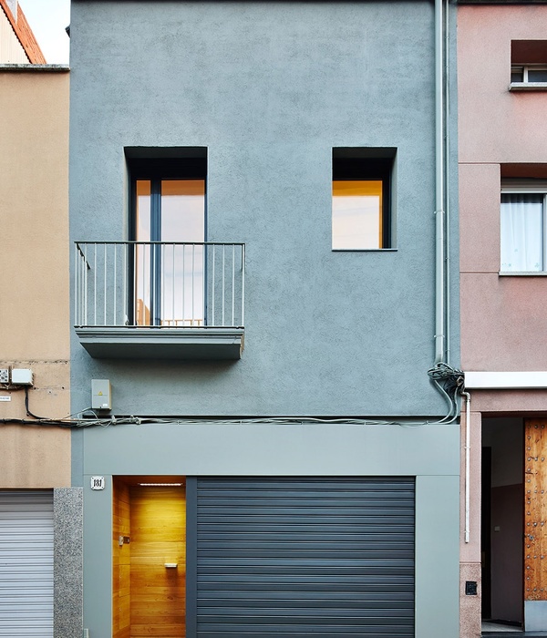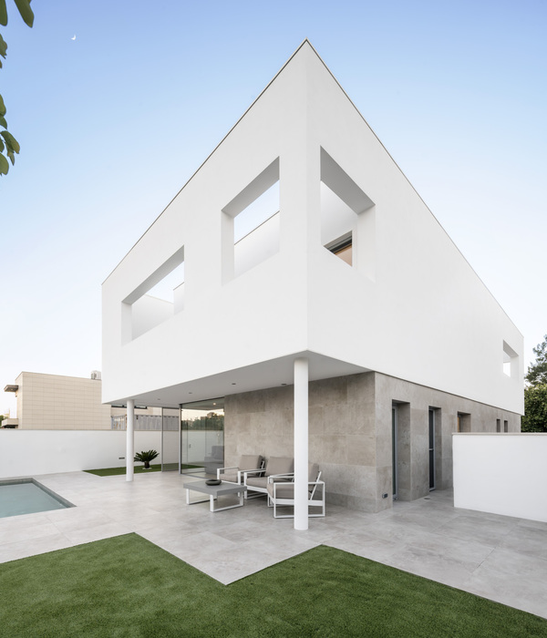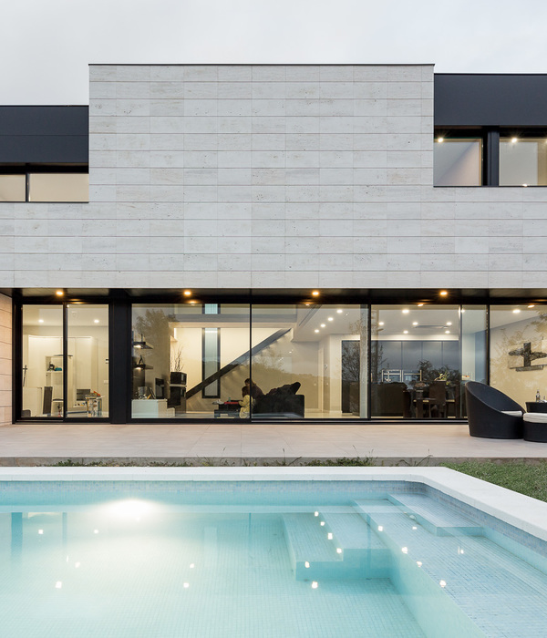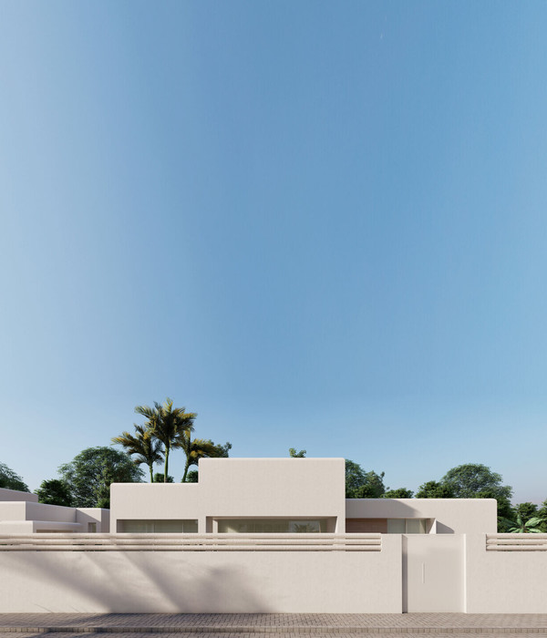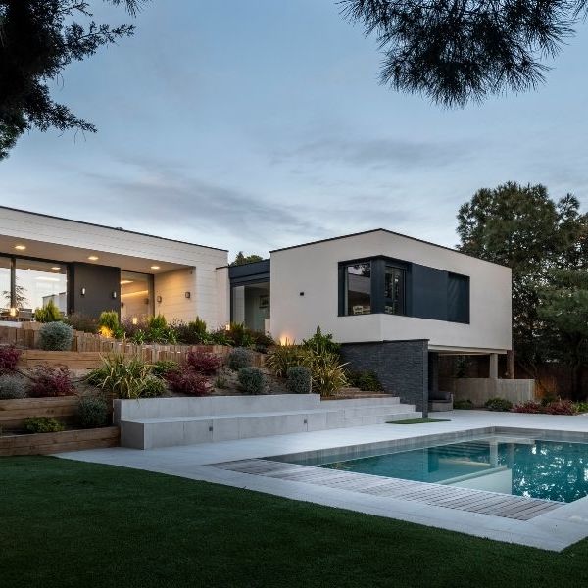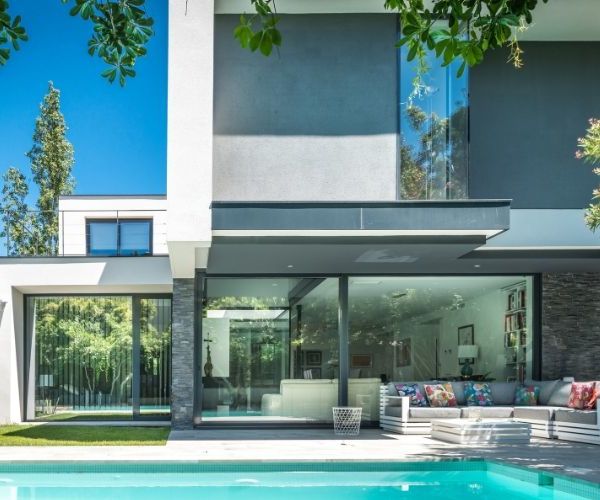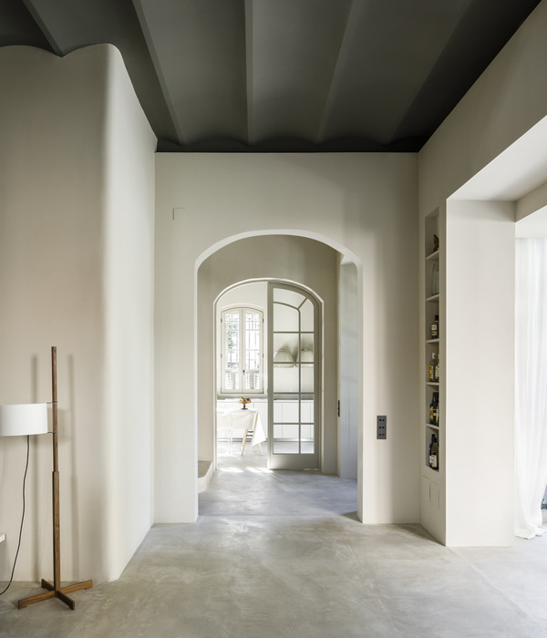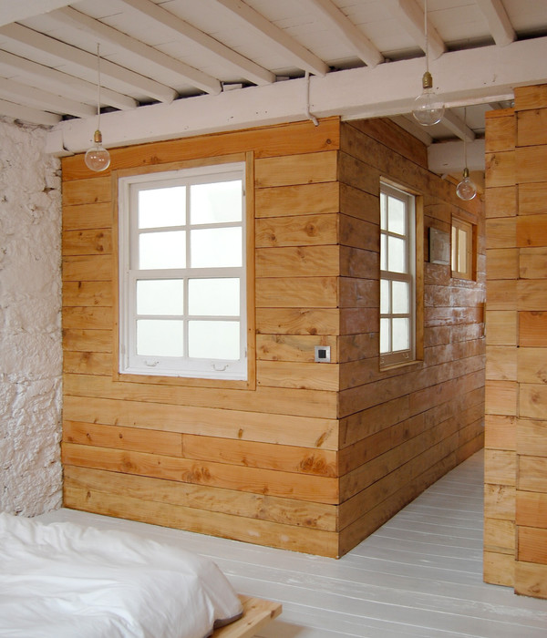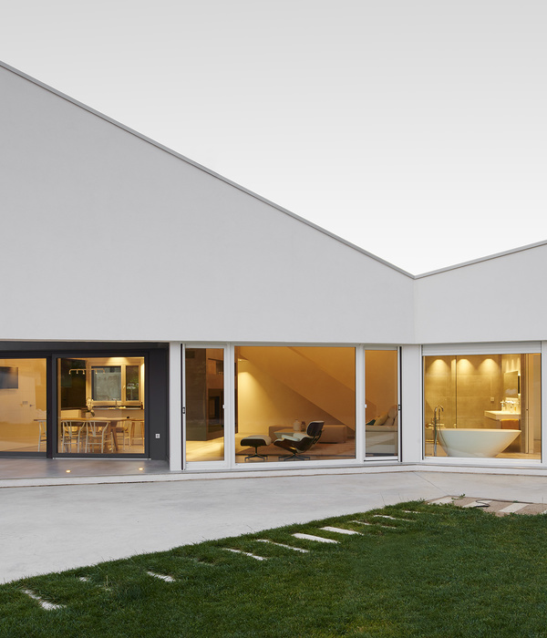家是寻求传递情感的连接,空间试图叙述居者的故事,让旁观者的视线穿越其间,感受那一份静谧和幸福。
Home seeks to provide emotional connections, and space attempts to tell the stories of its residents, allowing onlookers to pass through it and feel the tranquility and happiness.
——未止寄语
——WAY Design Studio
本案委托人一家三口,男女主人平时工作忙,经常出差。设计之初了解到,业主对我们以往的作品非常喜欢和满意,所以全权托付并未给予过多限制,于是我们做了很多打破常规的改动,希望他们能够更好地享受属于和家人在一起、有温度的幸福生活。
The client in this case is a family of three. The male owner is usually busy with work and travels frequently. The communication at the beginning of the design was very satisfactory and satisfied with our previous work. Full entrustment showed excessive restrictions, so we did a lot of things to break the conventional routine so that they can better enjoy a warm and happy life with their families.
- 1F -
△1F(花园)原始平面图
1F(花园)平面布置图/关于改造:1.改造了入户楼梯,不同区域设置了踏步缓入的台阶;
2.根据需求布局划分了用餐区、景观区和种菜区;
3.花园入户处安置了影壁,既美观又保护隐私;
4.后花园设计了种菜区域,满足老人日常采摘需求。
About the transformation:1. The entrance stairs were renovated, and steps for gentle entry were set up in different areas;
2. The dining area, landscape area and vegetable planting area are divided according to the layout according to the needs;
3. A screen wall is installed at the entrance of the garden, which is both beautiful and protects privacy.
4. A variety area is designed in the back garden to meet the daily picking needs of the elderly.
Entrance garden
前院设计了影壁,空心水泥构造砖带来视觉通透,与灰麻材质尽显简约自然,不仅遮挡大门内部隐私,阳光大好时,绿植倒影徐徐生辉。
A screen wall is designed in the front yard. The hollow cement structural bricks bring visual transparency, and the gray linen material is simple and natural. It not only blocks the privacy inside the door, but when the sun shines, the reflection of the green plants slowly shines.
围墙做了增高,隐私性更强,户外放置休闲桌椅,植被造景穿插其中,最大限度的模糊与自然的界限。
The fence has been increased to provide greater privacy. Leisure tables and chairs are placed outdoors, and vegetation and landscaping are interspersed to blur the boundaries with nature to the greatest extent.
Night view garden
庭院的餐桌可以吃火锅和BBQ,和朋友周末小聚。高矮错落的植物,与夜晚的灯光呼应,衬托浪漫的户外氛围。
You can have hot pot and BBQ at the dining table in the courtyard, and have a weekend get-together with friends. The scattered tall and short plants echo the lights at night, creating a romantic outdoor atmosphere.
△1F原始平面图
1F
平面布置图
/关于改造:1.将门厅纳入室内,扩充了客厅面积;
2.挑空面积增加,保证更多采光进入地下室;
3.扩大厨房空间面积,操作更灵活、宽敞;
4.卫生间干湿分离,干净整洁。
About the transformation:1. Incorporate the foyer indoors to expand the living room area;
2. The void area is increased to ensure more lighting enters the basement;
3. Expand the kitchen space area and make the operation more flexible and spacious;
4. The bathroom is separated from wet and dry areas, making it clean and tidy.
Door& Living Room
冬日的家,光影流动的间隙,阳光会洒满半个客厅,随风的轨迹,让家中时刻充满温柔与温暖。
In a winter home, between the flow of light and shadow, the sun will fill half of the living room, following the wind, making the home always full of tenderness and warmth.
客厅打破传统布局,摒弃了电视柜和背景墙,改成个性化的展示架和收纳柜;沙发后面则是留给孩子的手工桌和练琴的区域,呈现松弛又灵活的生活氛围。
The living room breaks the traditional layout, abandoning the TV cabinet and background wall and replacing it with personalized display racks and storage cabinets. Behind the sofa is a craft table and piano practice area for children, presenting a relaxed and flexible living atmosphere.
在空间内部,大量使用天然木材、大理石、肤感饰面等材质增加极简空间的质感,楼梯和挑空处都采用了超白玻半高隔墙,与木材两者虚实结合同时兼具通透性。
Inside the space, a large number of natural wood, marble, skin-like finishes and other materials are used to increase the texture of the minimalist space. Ultra-white glass half-height partition walls are used on the stairs and voids, which combines virtuality and solidity with the wood. Permeability.
DiningRoom
我们为方正的餐厅选择了圆形餐桌,使空间视觉更和谐、美观,也符合家对于“团圆”的理念。
We chose a round dining table for the Founder’s restaurant to make the space visually more harmonious and beautiful, and in line with the family’s concept of “reunion”.
- 2F -
△2F原始平面图
2F
平面布置图
/关于改造:1.增加卫浴空间,将原先阳台纳入室内空间,将洗衣房与卫浴合为一个整体;
2.儿童房卧室门也改了方向,避开直对走廊;
3.客卧门的位置做了调整,内移增加隐私。
About the transformation:1. Increase the bathroom space, integrate the indoor space of the shopping mall balcony, and integrate the laundry room and bathroom into a whole;
2. The direction of the children’s bedroom door has also been changed, so that it faces the corridor directly;
3. The position of the guest bedroom door has been adjusted and moved inward to increase privacy.
Children’s room
多功能儿童房将该有的功能都布置上,床头板、床头柜一体化设计,可以收纳和学习的定制柜和书桌,斜面吊顶增加空间趣味性。
The multifunctional children’s room is equipped with all the functions it should have. The headboard and bedside table are integrated into the design. Customized cabinets and desks can be used for storage and study. The sloping ceiling adds to the interest of the space.
Bathroom & laundry room
洗衣房与卫浴一体化,色彩感官上选择了更为宁静祥和的纯色调,使得空间更加宽敞明亮,洗衣机加烘干机标配组合,小件衣服手洗台盆晾衣架、换洗衣篓、收纳柜应有尽有。
The laundry room is integrated with the bathroom. The colors are more serene and peaceful, making the space more spacious and bright. It comes with a standard combination of washing machine and dryer, hand-wash basin for small clothes, clothes drying rack, laundry basket and storage. Cabinets have everything you need.
Elder’s room
老人房风格延续极简,在床尾区域结合功能设计了衣柜和梳妆柜,素雅的配色,丰盈了空间的艺术纬度,回归自然,回归生活。
The style of the elderly room continues to be minimalist. The wardrobe and dressing cabinet are combined with functions in the area at the end of the bed. The elegant color scheme enriches the artistic dimension of the space and returns to nature and life.
- 3F -
△3F原始平面图
3F
平面布置图
/关于改造:1.将一个空间改为书房,满足居家办公与阅读需求;
2.主卧与书房之间安置了推拉门,分割区域又不显空间大而空;
3.将露台纳入室内,增加整体面积,主卫、洗漱台、浴缸与衣帽间形成回型动线。
About the transformation:1. Convert a space into a study room to meet the needs of home office and reading;
2. A sliding door is installed between the master bedroom and the study room to divide the area without making the space appear large and empty;
3. Incorporate the terrace indoors to increase the overall area. The main bathroom, washbasin, bathtub and cloakroom form a circular flow.
Master Room
Private Space
主卧套间连着书房,房间浅色调演绎至纯极简,让居者抛去平日的琐碎,放松感受宁静与惬意。
The master bedroom suite is connected to the study room. The light color scheme of the room is pure and minimalist, allowing residents to leave behind the trivial matters of daily life and relax and feel tranquility and comfort.
Cloakroom & Bathroom
主卫、洗漱台、浴缸区和衣帽间回型动线设计,满足居者最舒适的生活习惯。
The main bathroom, washbasin, bathtub area and cloakroom are arranged in a circular flow to meet the most comfortable living habits of the residents.
- B1 -
△B1原始平面图
B1
平面布置图/关于改造:1.将错层的楼梯扩大加宽,使整体空间更显统一、大气;
2.划分布局了茶台、会客区、健身区和储物空间等功能;
3.将挑空部分做了微调,增强采光与互动性;
4.我们专门为这层开了一间卫生间。
About the transformation:1. Expand and widen the staggered stairs to make the overall space more unified and grand;
2. The tea table, reception area, fitness area and storage space are divided into functions;
3. The hollow part has been slightly adjusted to enhance lighting and interactivity
4. We have opened a bathroom specifically for this floor.
Entrance
这层涵盖了茶台、会客区、健身房和储物空间等功能。根据实际面积情况下,按照功能私密与开放的属性进行分区。
This floor covers functions such as tea table, reception area, gym and storage space. According to the actual area, the partitions are divided according to the attributes of functional privacy and openness.
Living room
Tea area
会客厅为中心视角,背对背的大沙发摆放其中,一旁安置了大茶桌,无论选择哪里,都可以会友和洽谈。
The living room is the central view, with large sofas placed back to back and a large tea table placed beside it. No matter where you choose, you can meet friends and negotiate.
Fitness area
帘子后面是镜子,地下室(停车场)入户处还安置了衣柜和鞋柜,以最舒适的布局,迎接归家仪式感。
There is a mirror behind the curtain, and a wardrobe and shoe cabinet are placed at the entrance of the basement (parking lot) to create the most comfortable layout to welcome homecoming rituals.
「安家」真正的魅力所在,便是忙碌了许久回到熟悉和舒适的家,每个角落抬头便能看到喜欢的一切,让时间慢下来,冲一杯茶看一会儿书,还有家人的陪伴,困了可以随时打个小盹…家,是如此自在,让家人们都能乐在其中。
The real charm of "Anjia" is that after working for a long time, you can return to a familiar and comfortable home. Looking up from every corner, you can see everything you like. Let time slow down, make a cup of tea, read a book for a while, and have your family. With the companionship, you can take a nap at any time when you are sleepy... The home is so comfortable, and the residents enjoy it.
{{item.text_origin}}

