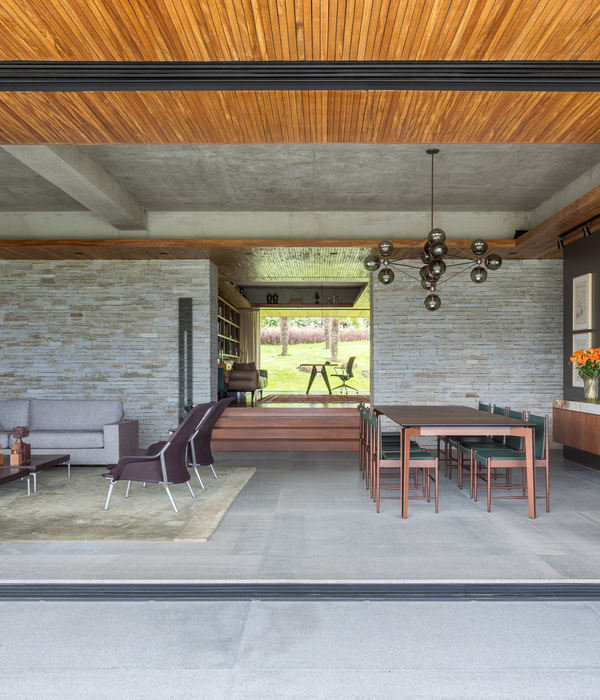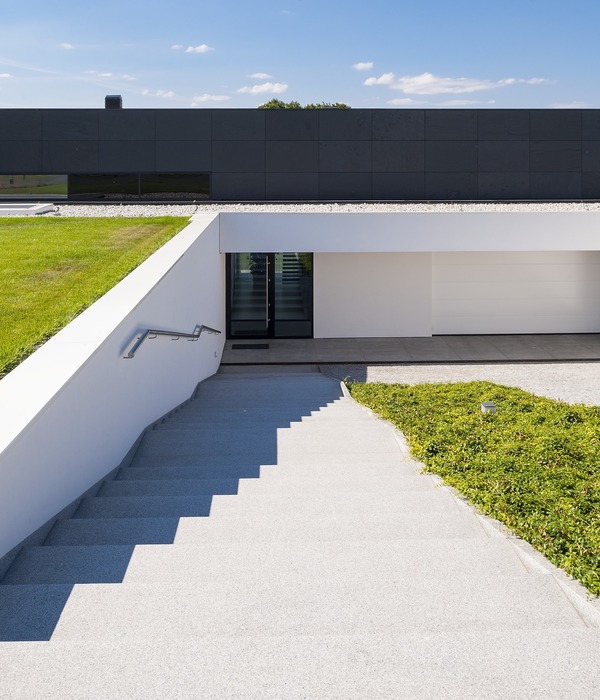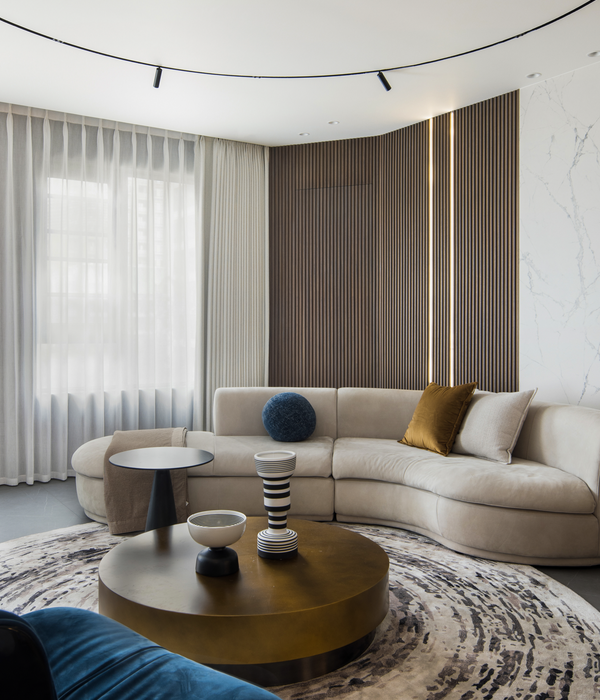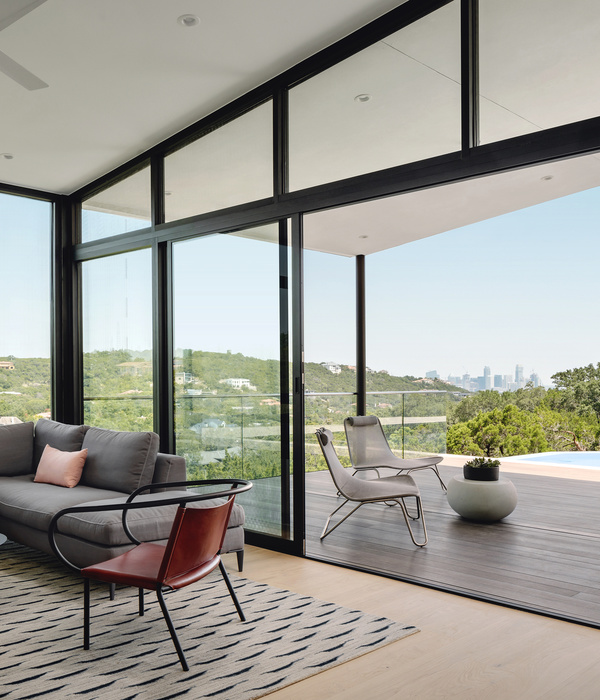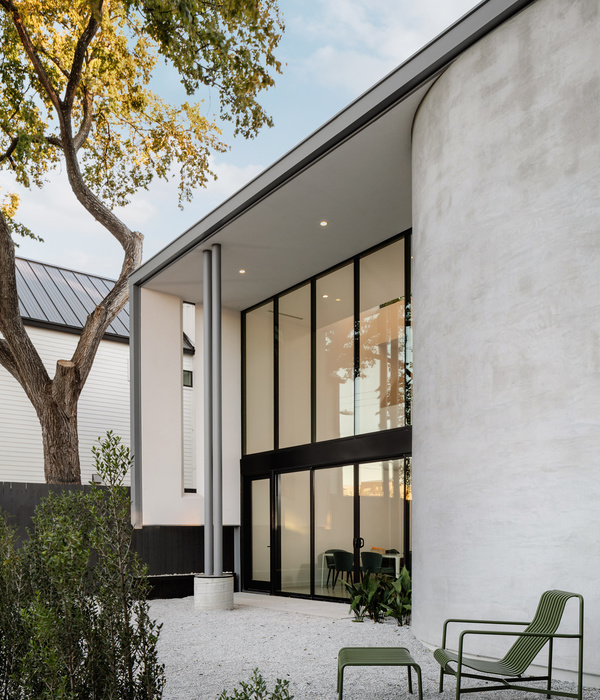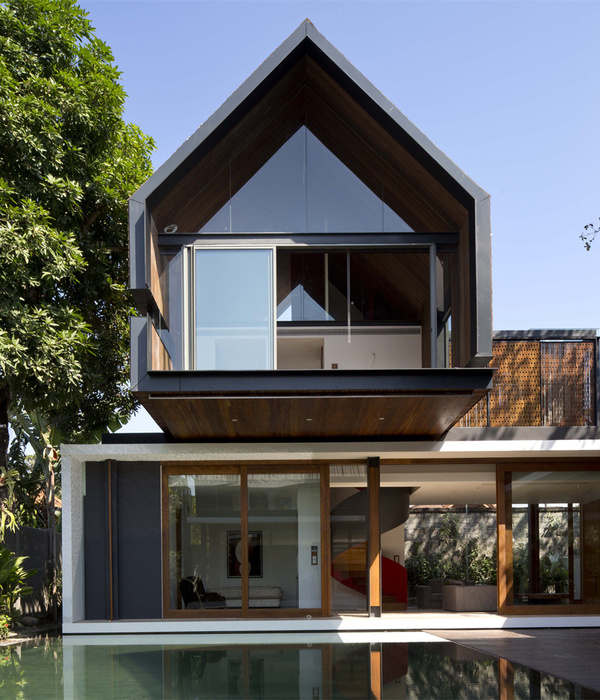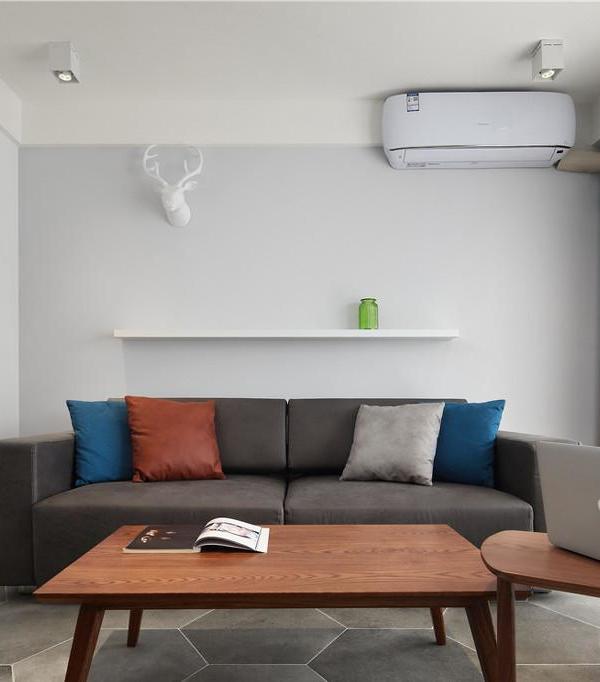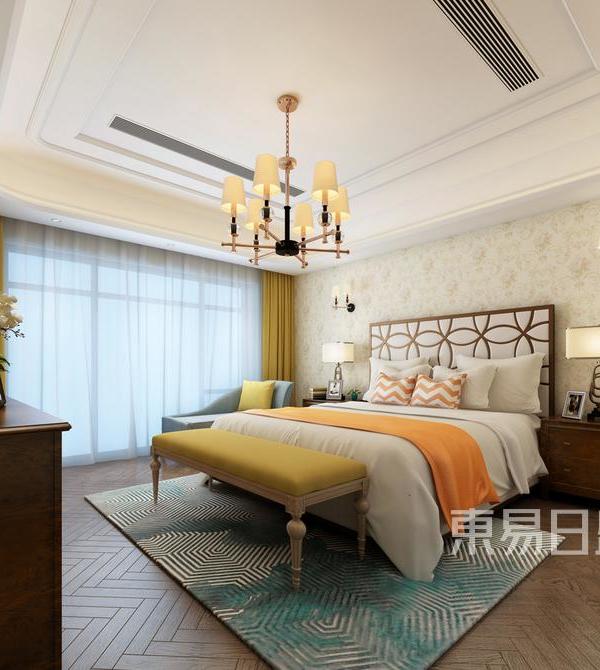© Martin Schubert
马丁·舒伯特
架构师提供的文本描述。Landkolonien Jomsborg是丹麦Isefjord附近的一个新的男女童子军设施。一百多年来,兰德科洛尼恩·乔姆斯伯格(Landkolonien Jomsborg)为FDF独特的社区建立了生活和活动。新大楼包括一个中央到达区,有一个露天壁炉,一个带有厨房的餐厅,一个多功能区域和一个卧室翼。该项目的基础是在Jomsborg的景观,并希望创造一个更大的接触,无论是视觉上和物理上到达的一侧和独特的海岸线。
© Martin Schubert
马丁·舒伯特
Ground Floor Plan
© Martin Schubert
马丁·舒伯特
倾斜的屋顶位于伊塞峡湾上空的大公共房间。新的主楼兰科洛尼恩乔姆斯堡自然符合景观的规模和材料。选择木材作为主要的材料,引导心灵进入森林和在这里展开的活动。木材是一种可持续的材料,其表面的变化范围从粗糙的木材桁架到在内置家具中光滑的木质贴面。
The sloping roof addresses the large common room towards the sky above the Isefjord. The new main building of Landkolonien Jomsborg naturally fits the landscape with its scale and materials. The choice of wood as the primary material leads the mind to the forest and the activities that unfold here. Wood is a sustainable material with its variations in surfaces which ranging from the rough timber trusses to the smooth wooden veneers in the built-in furniture.
© Martin Schubert
马丁·舒伯特
在建筑的中心,温暖和气氛从露天壁炉散发出来。到达区域的特征是在内部和外部之间有一个几乎看不见的过渡空间。餐厅有150个座位供客人使用,通过古老的松树将自己定位于峡湾。同时,天花板的斜坡和房间拥抱着天空。
In the heart of the building warmth and atmosphere spreads from the open fireplace. The arrival area is characterized by being a space with an almost invisible transition between the inside and outside. The dining room contains 150 seats for guests and it orientates itself toward the fjord through the old pine trees. At the same time, the ceiling slopes and the room embrace to the sky.
© Martin Schubert
马丁·舒伯特
Panoramic View 1
全景图1
© Martin Schubert
马丁·舒伯特
Architects Cubo Arkitekter
Location 3630 Jægerspris, Denmark
Lead Architects Ib Valdemar Nielsen, Thomas Kranz
Area 920.0 m2
Project Year 2017
Photographs Martin Schubert
Category Community
Manufacturers Loading...
{{item.text_origin}}

