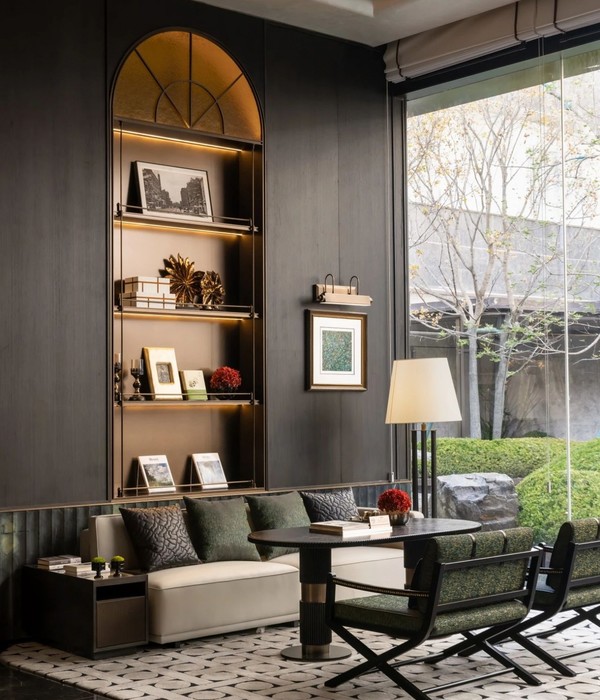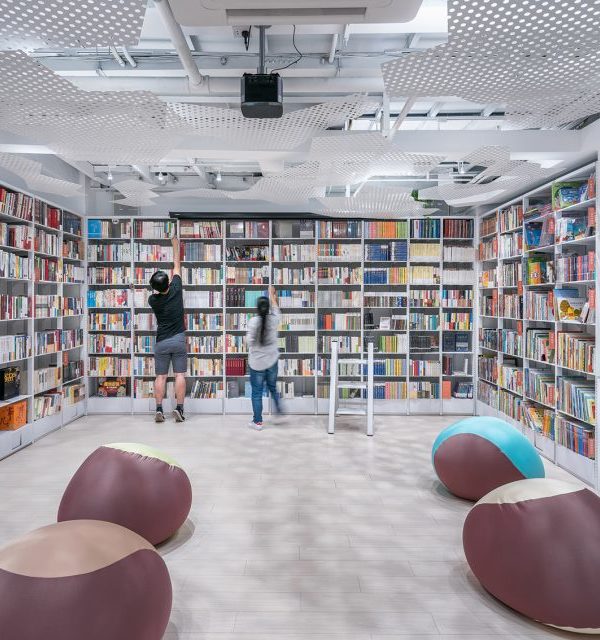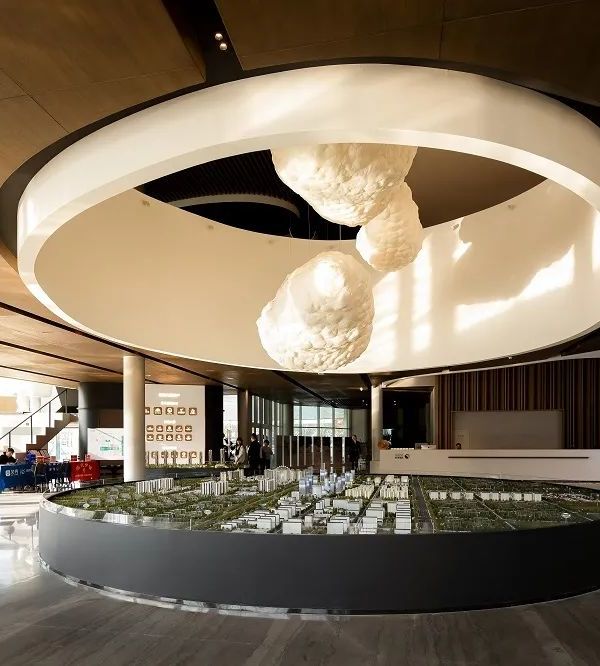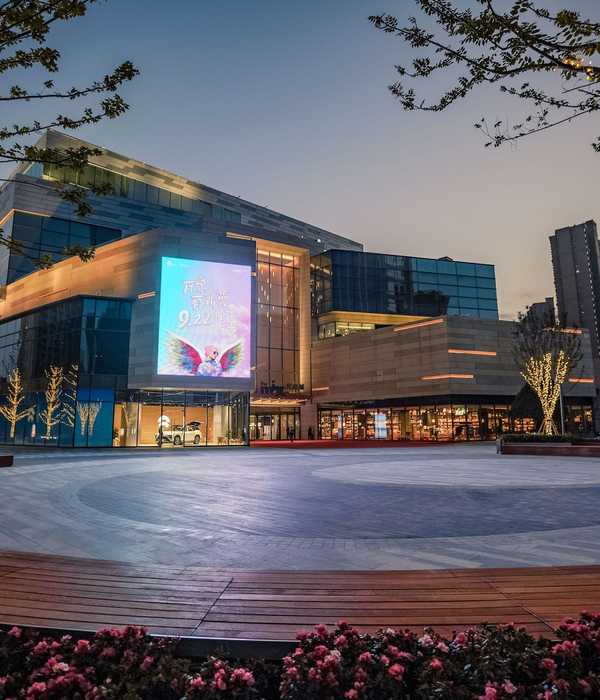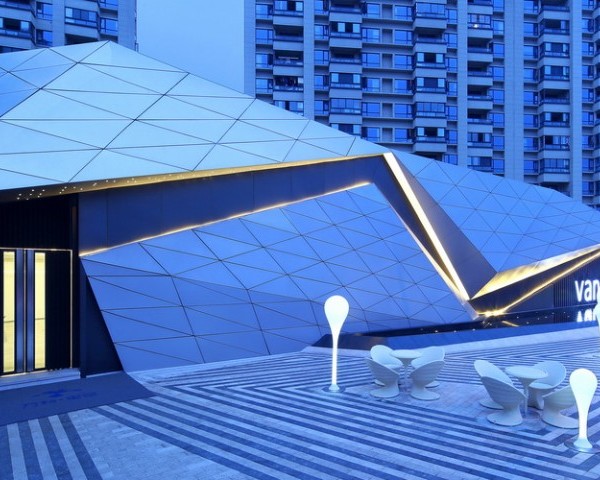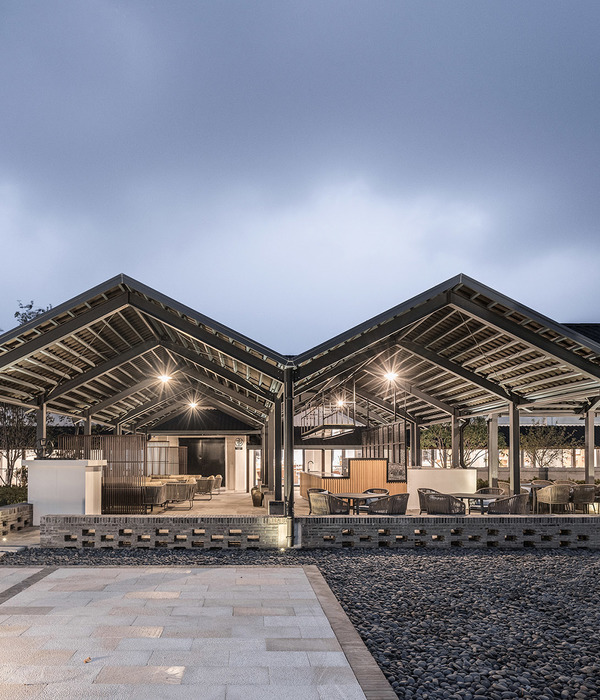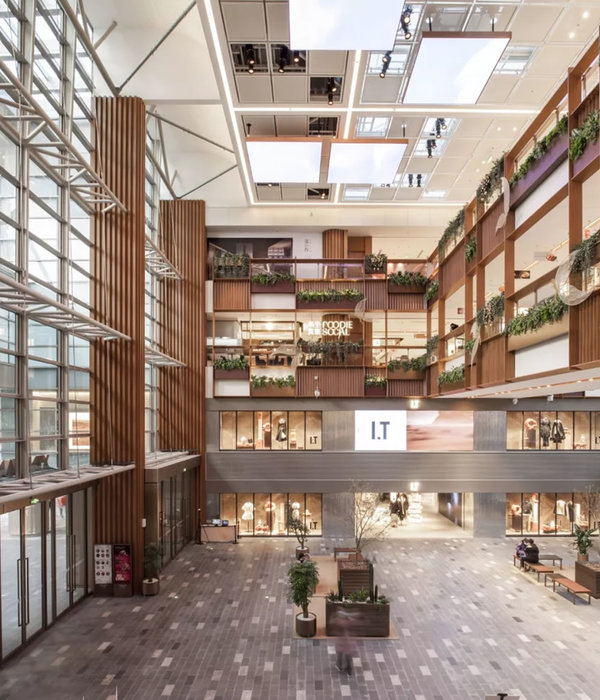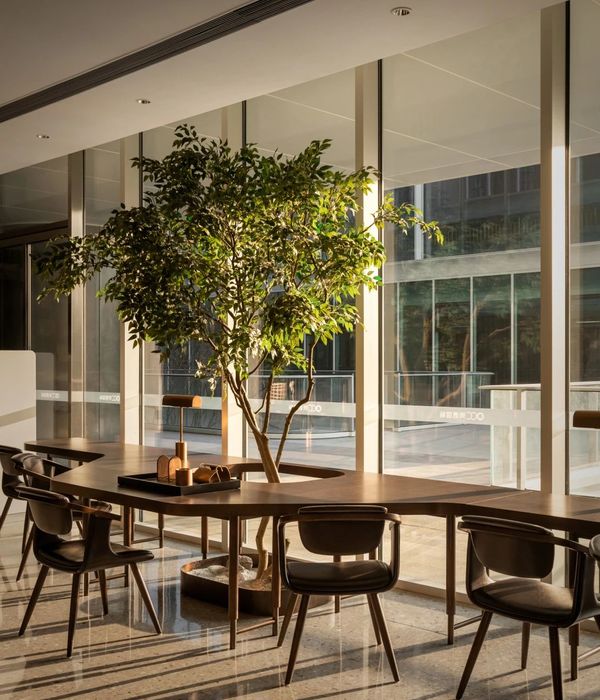点击蓝字“知行Design中华优秀作品第一发布平台!
近月湖公园,毗邻世界之窗
背靠大型山体公园,自然资源丰富
设计基于长沙山麓的城市地域特征
以山林树叶的场景贯穿始终
以自然之景象展示生活的美学
Near moon Lake Park, adjacent to the Window of the World
Backed by a large mountain park, rich in natural resources
The design is based on the urban regional characteristics of the foothills of Changsha
With the scene of forest leaves throughout
The aesthetics of presenting life as a landscape of nature
设计充分尊重原生地貌和人文基础
以当地山体环境和建筑本身为灵感
融入室内空间,保留原建筑起伏的吊顶形态
于方寸之间,感受山峦起伏
从自然中寻求灵感
利用线条波浪起伏的形态展现自然山峦的意蕴
The design fully respects the original landscape and cultural foundation,Inspired by the local mountain environment and the building itself,Integrate into the interior space and retain the undulating ceiling form of the original building,Between the square inch, feel the mountains rise and fall,Look to nature for inspiration,Using the shape of undulating lines to show the meaning of natural mountains.
设计的宗旨在于造境
造风吹动树叶之境
灵感来源于微风浮动中摇曳的树叶
点点微光,树影婆娑,沙沙作响
写意自然与生活的美学共融
营造出简约淡雅的意境
The purpose of design is to create an environment.
Make the wind blow the leaves.
Inspiration comes from the swaying leaves in the breeze.
The trees whirled and rustled in a faint light.
The aesthetic harmony of freehand brushwork, nature, and life.
Create a simple, quietly elegant artistic conception.
作为社区会所,强调与自然的融合与空间的流动。项目分为一、二两层,一层是大堂接待、泳池健身等娱乐活动区,二层则以综合书吧的概念融入售楼功能的休闲区。
As a community club, it emphasizes the integration with nature and the flow of space. The project is divided into one and two levels. The first floor is the lobby reception, swimming pool, fitness and other entertainment areas. On the second floor, the concept of a comprehensive book bar is integrated into the sales function of the leisure area.
步入前厅
接待台吧台与空间吊灯垂直水平造型
犹如蒙特里安的几何抽象艺术画
Into the front room
Reception desk bar and space chandelier vertical horizontal modeling
Like The geometric abstraction of A Montrian painting
泳池延续了树叶的主题
室内墙面采用米黄大理石贴面
池壁选用清雅的水绿色马赛克铺贴树叶图案
置于墙上的画作纹理如柳枝在风中自由地摇曳着
金属质感元素又如阳光下湖面泛起的粼粼波光
The theme of leaves continues in the pool.
Interior walls are topped with beige marble.
Pond wall chooses elegant aqua Mosaic shop to stick leaf pattern.
The textures of the paintings on the wall sway freely in the wind like willows.
Metallic elements like the sun under the surface of the lake shimmering waves.
健身区位于一楼与大堂采用木格栅分隔而形成。木格栅的半私密感同时柔和了室外的光线。远离嘈杂的城市,享受一种健康的生活状态。
The fitness area is separated from the lobby by wooden grilles on the first floor. The semi-privacy of the wooden grid softens the outdoor light at the same time. Get away from noisy cities. Enjoy a healthy lifestyle.
楼梯串联起垂直空间
艺术吊灯犹如虹泉跌落于池中
激起一池涟漪,霎时水花四溅
以具象的装置记录这斑斓的瞬间
它不仅是一种物质的存在
更是一种精神的纽带,敬畏自然
哪怕是一滴水珠
The stairs connect the vertical Spaces
The chandelier drops into the pool like a rainbow spring
Set off a ripple, and in an instant, water flew in all directions
Record this gorgeous moment with the concrete device
It’s not just a matter of existence
It’s a spiritual bond, a reverence for nature
Even a drop of water
二层书吧区采用层叠水墨画玻璃屏风,意在营造出一种山水意境。宾客穿行于波动的“山栾”之间,感受阳光与薄暮的交织。远山近景轻染烟浓藏于翠幄之间。此刻‘人’作为这里的主角,来来回回之间成为空间组成的一部分。
On the second floor, the book bar area USES a laminated ink painting glass screen, Intended to create a landscape artistic conception. Guests walk among the undulating "hills, Feel the sun and dusk, Distant mountains near light smoke concentration hidden in the emerald. At the moment ’people’ as the main character here, Back and forth becomes part of the composition of the space.
{{item.text_origin}}

