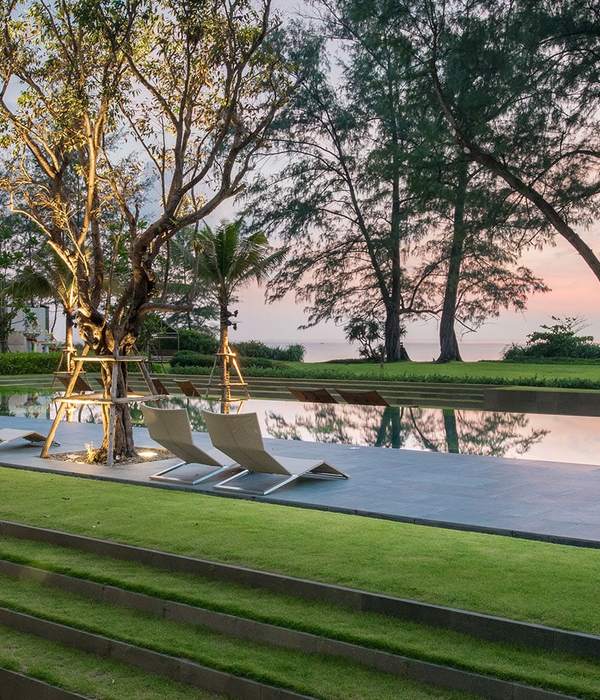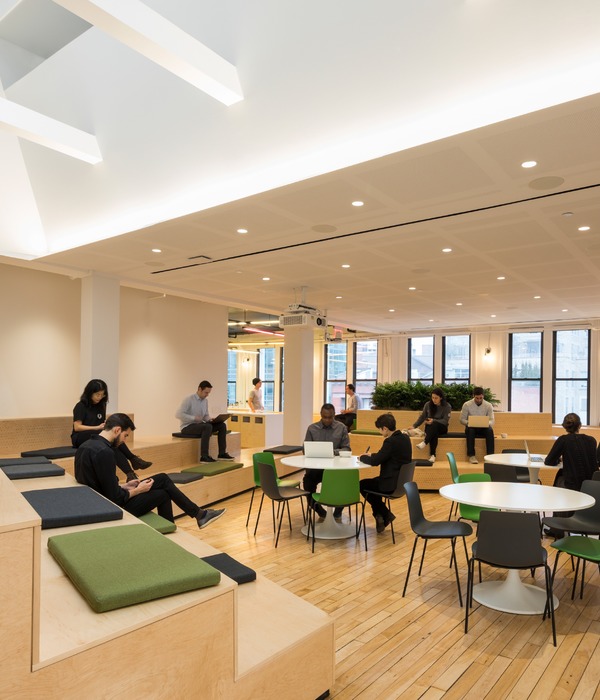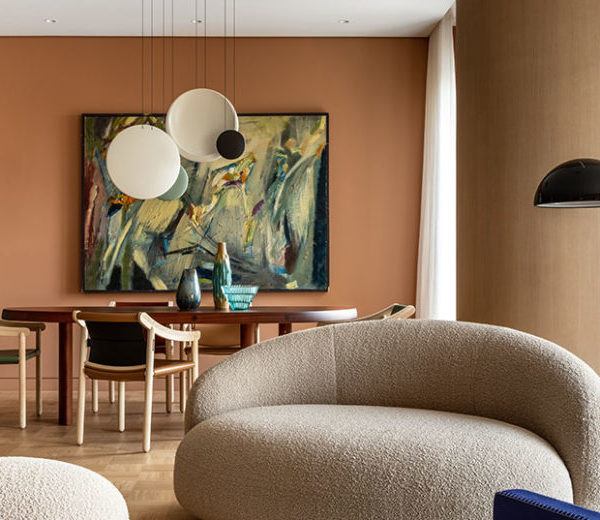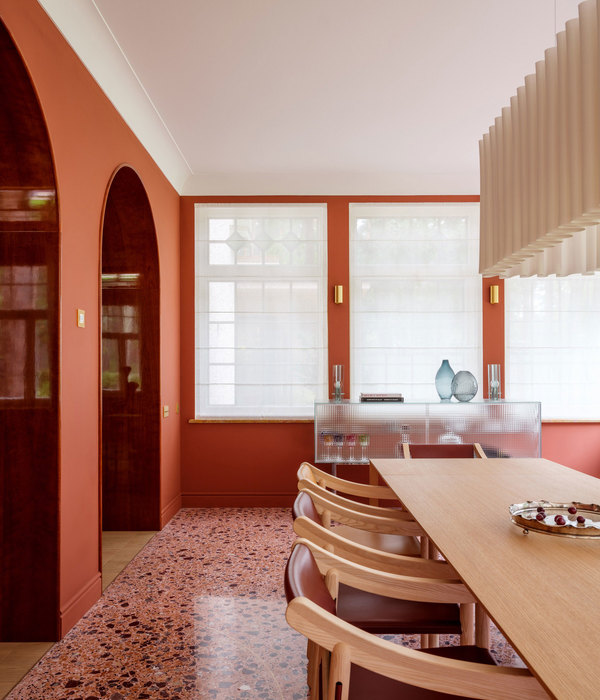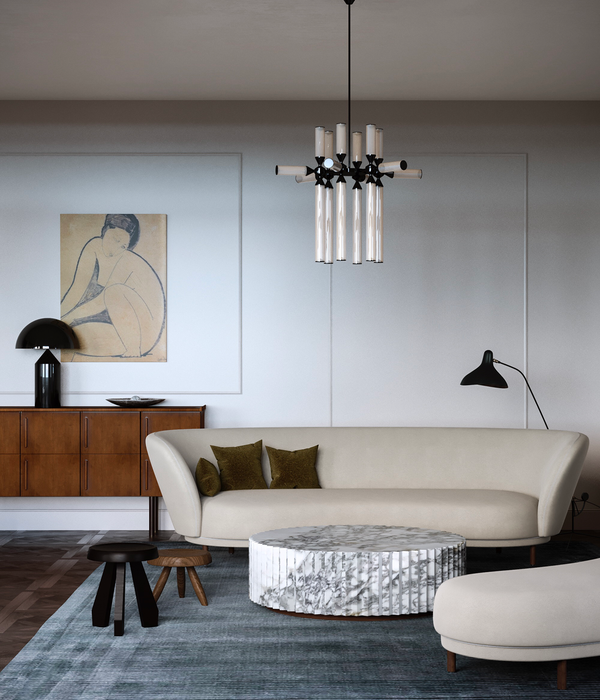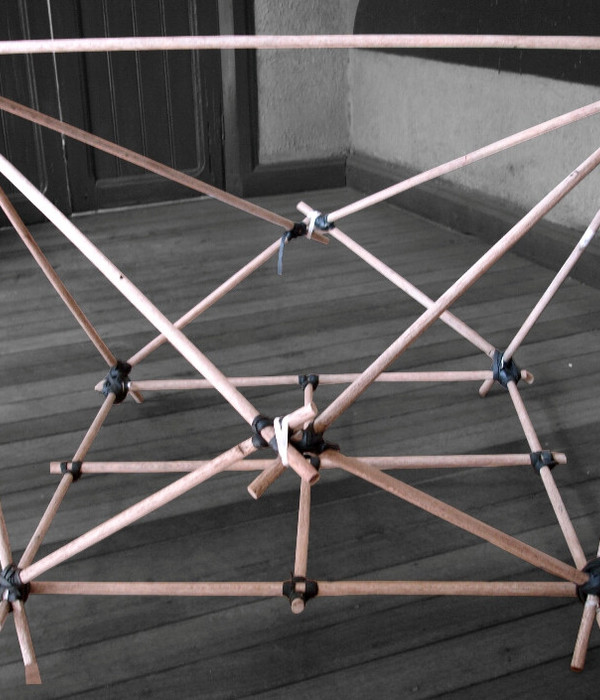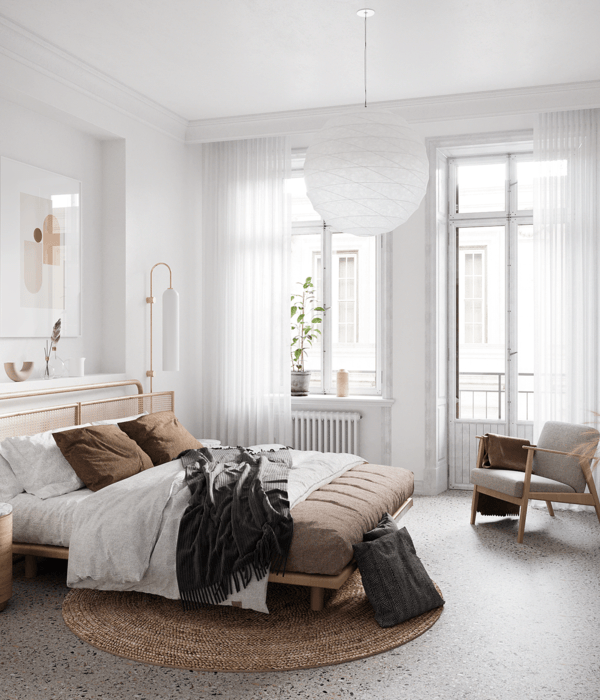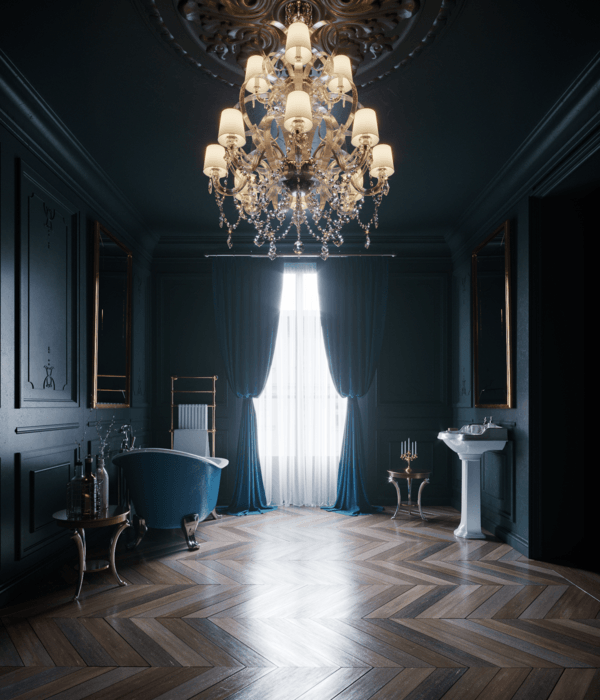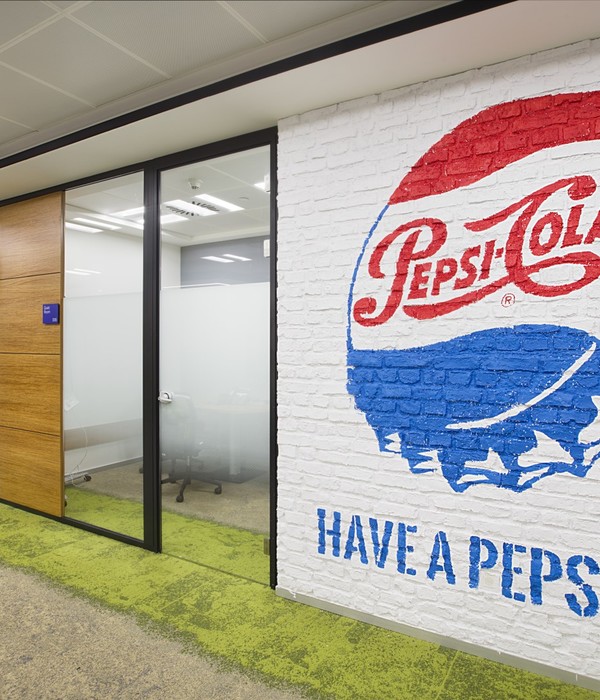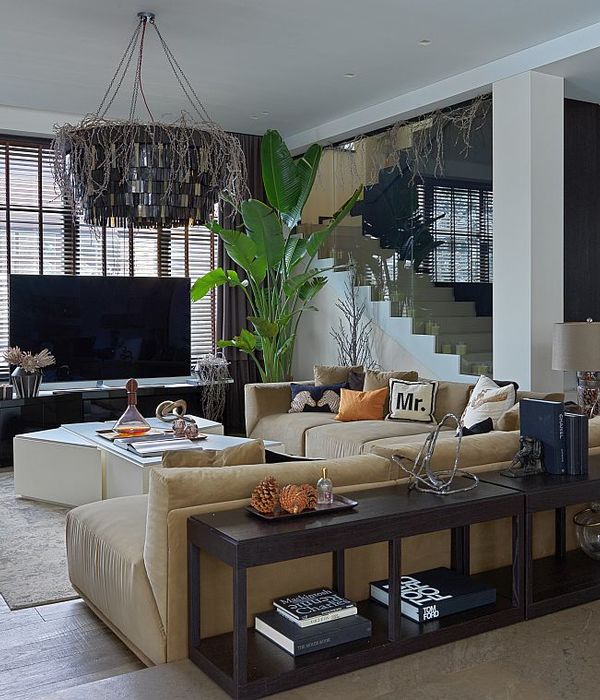Architects: Slava Balbek, Alexander Ivasiv Project Area: 250 sq.m. Project Year: 10/13 - 02/14 Location: Kyiv, Ukraine Illustrators: Jonathan Calugi, Sasha Godiaieva Photo Credits: Andrey Bezuglov, Slava Balbek, Sabuhi Novruzov 建筑师:斯拉瓦·巴尔贝克,亚历山大·伊瓦西夫项目区:250平方米。项目年:10/13-02/14地点:基辅,乌克兰插画家:Jonathan Calugi,Sasha Godiaieva照片积分:Andrey Bezuglv,Serva Balbek,Sabuhi Novruzov
Proving that space needn’t have electrical wires or ducts hanging from the ceiling to be an expose on industrial style, the apartment maintains a clean, contemporary style while inserting plenty of personality and a bit of industrial rawness around the edges. 为了证明空间不需要悬挂在天花板上的电线或管道来暴露工业风格,这套公寓保持了一种干净、现代的风格,同时在边缘插入了大量的个性和一点工业的稀薄感。
An apartment has plenty of space to roam. But still, the color palette and textural draws are kept light and neutral-natural. Blonde wood floors run the length of the entire apartment, providing continuity and a solid, albeit gentle, foundation for the whole space. 一套公寓有足够的空间可以漫游。但是,调色板和纹理画仍然保持轻盈和中性-自然。金色木地板整个公寓的长度,提供了连续性和坚实的,虽然温和,整个空间的基础。
Straightforward horizontal lines are the default choice for furnishings. Upper walls remain unadorned, which provides an energizing sense of “white space” to the apartment and also places greater emphasis on the pieces that are there. Keeping the colors muted and the apartment’s visual weight below eye-level helps to amplify the feeling of spaciousness that permeates throughout the apartment. 直截了当的水平线是家具的默认选择。上面的墙壁保持朴素,这为公寓提供了一种充满活力的“空白”感,同时也更加强调了其中的各个部分。保持颜色的静音和公寓的视觉重量低于眼睛的水平,有助于放大的感觉宽敞,渗透到整个公寓。
{{item.text_origin}}

