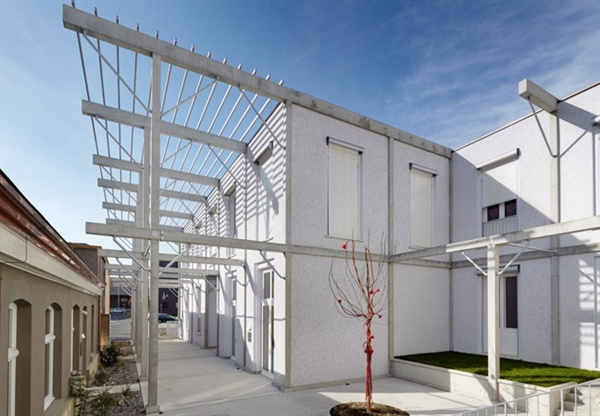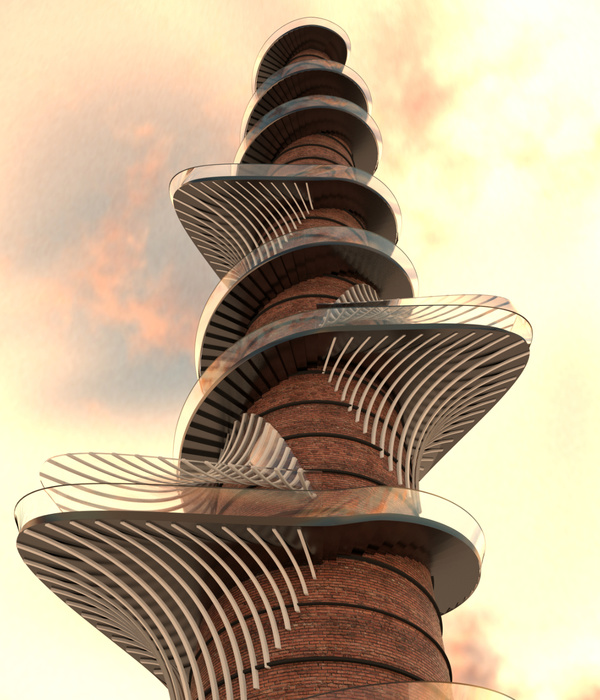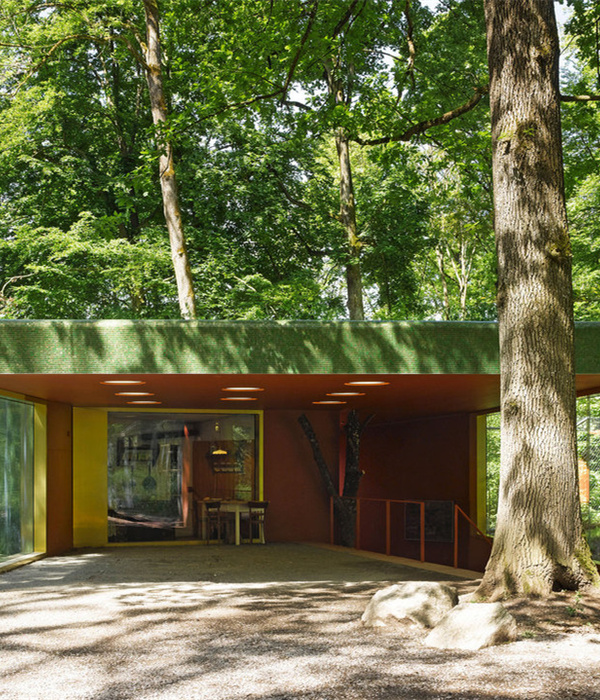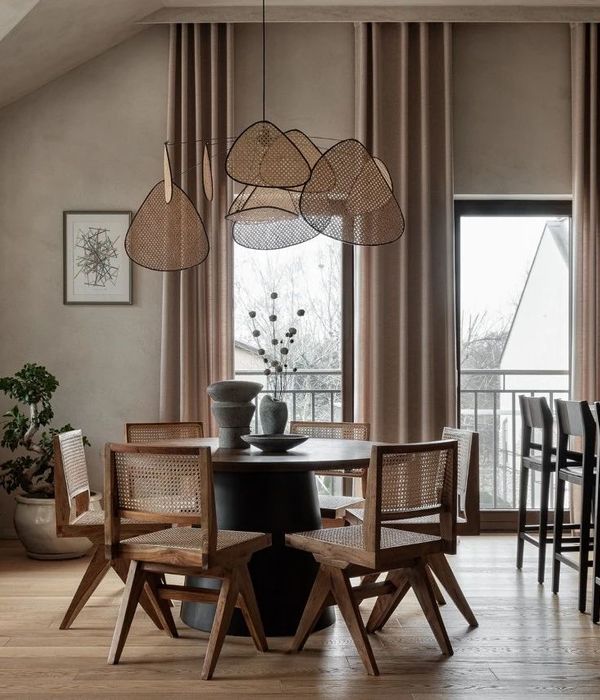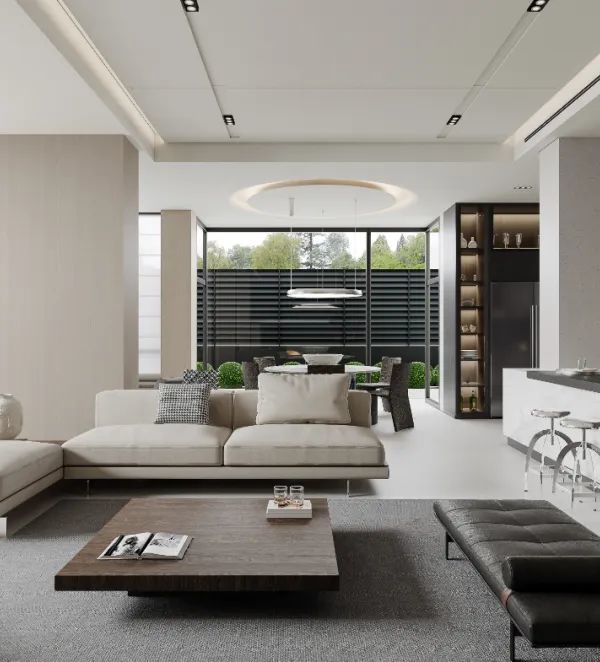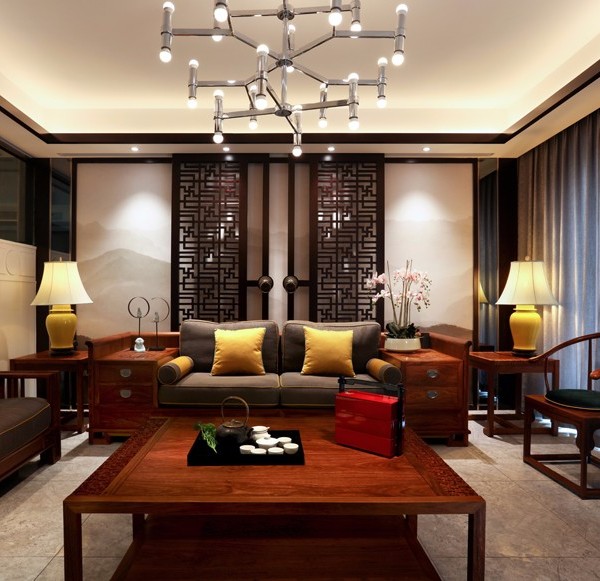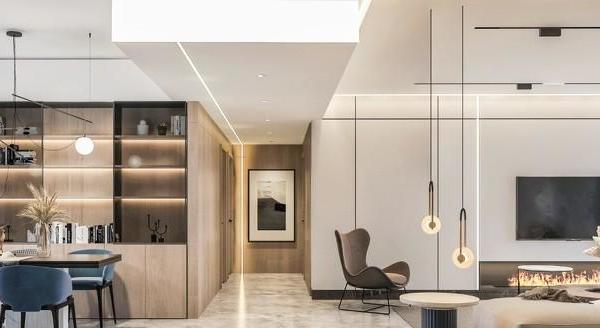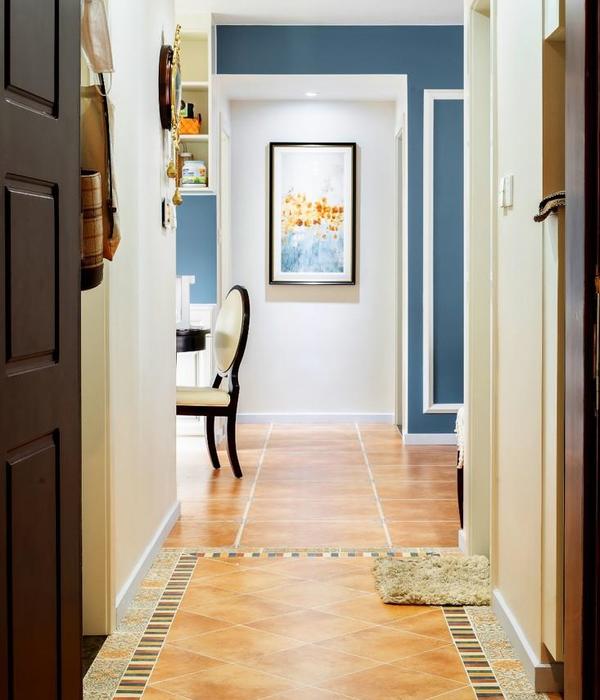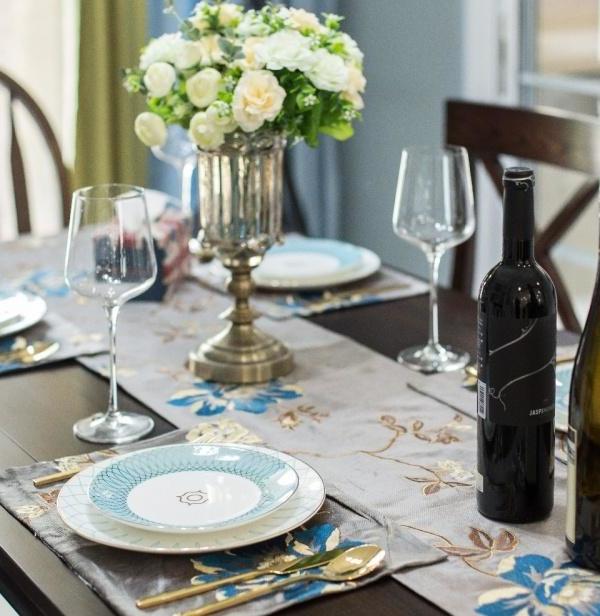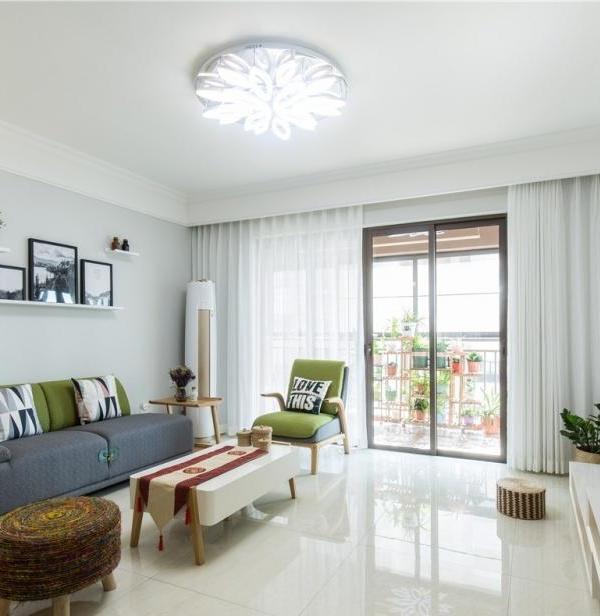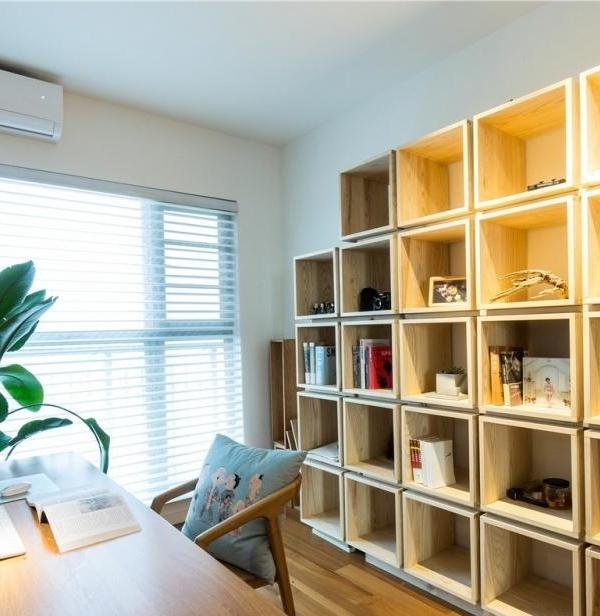The architectural bureau of Aleksandra Fedorova submitted the project of the apartments of 250 sq.m located in the new house on Alexander Nevsky Street in Moscow and having an exit to own open terrace. Owners of the apartment, young successful pair with three children, lived many years in America and literally are fans of all American. Therefore the interior of their new house is issued suitably, in so-called "new American" style. Planning of the apartment has the wrong broken forms therefore at an initial stage of implementation of the project there was a complexity with corridors and their perpendicularity each other. Architects found a way out of this situation, having made walls of different materials: somewhere we see a tree, somewhere painting, and somewhere textiles in all plane. The apartment has a big hall with the built-in case and the wardrobe room. From this hall it is possible to get or to the general zone, whether it be a drawing room, kitchen, the dining room or a terrace, or to private part of the apartment with bedrooms and an office. The private zone, in turn, shares on two parts — children's and adult. They are divided by the glass office which doesn't have the window, but light gets through a transparent partition there. Through glass of an office it is possible to see a small game zone from which it is possible to get to three nurseries. Except a case and the bed brought by the hostess to order from America, all furniture for children's bedrooms is made to order by a local joiner's workshop. The customer chose other furniture for the project independently and ordered in America, and designers worked on an upholstery and finishing already on a place.
{{item.text_origin}}

