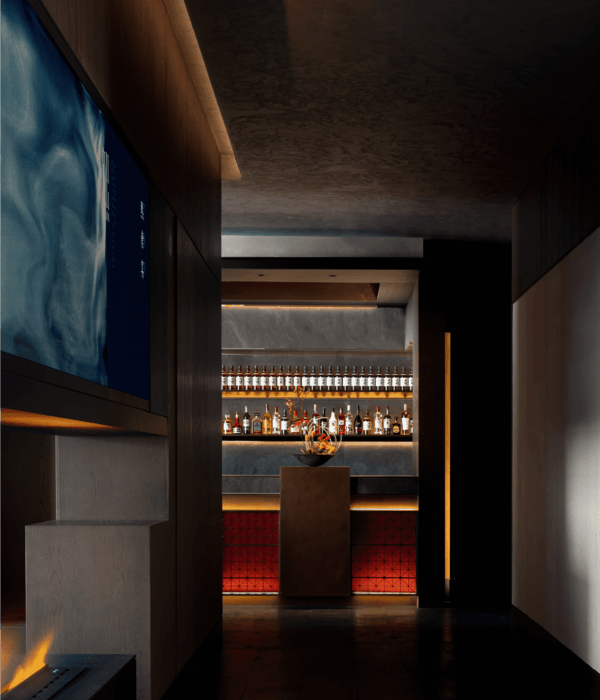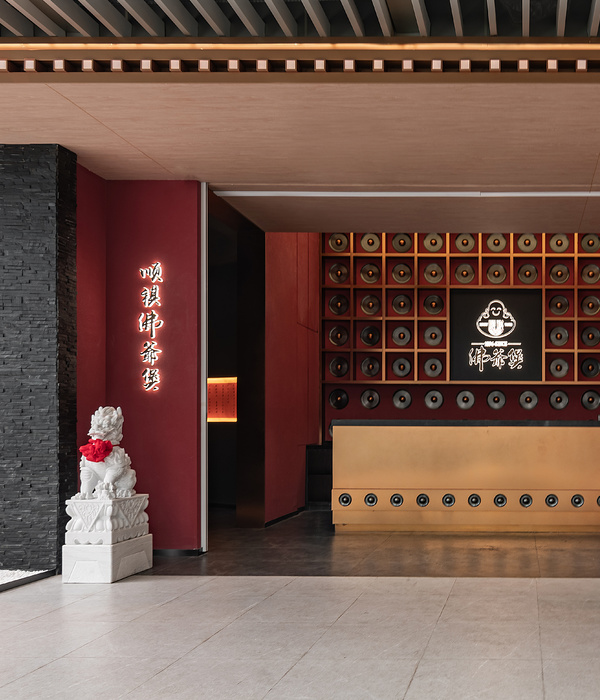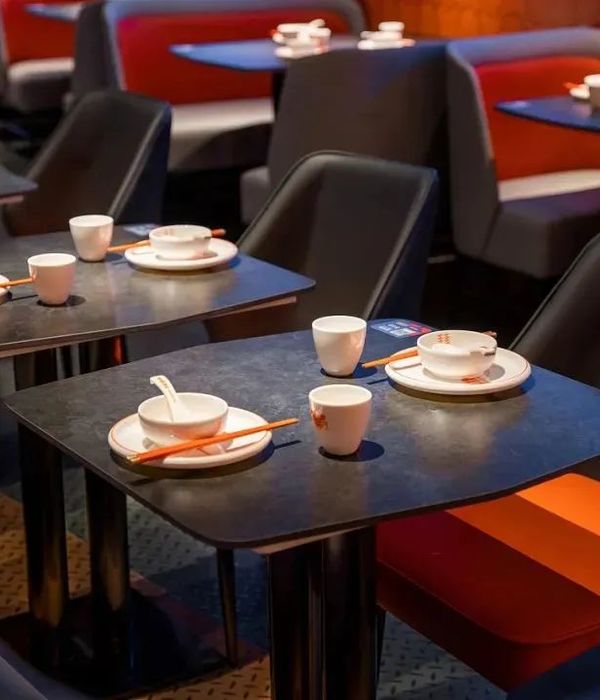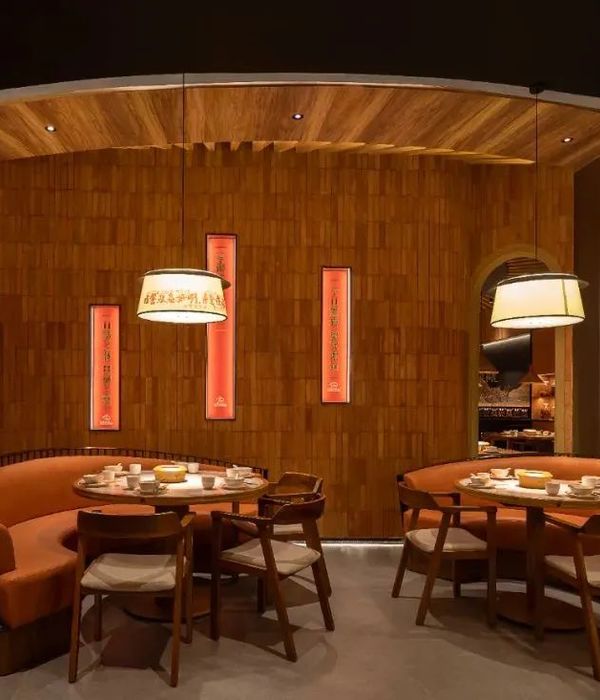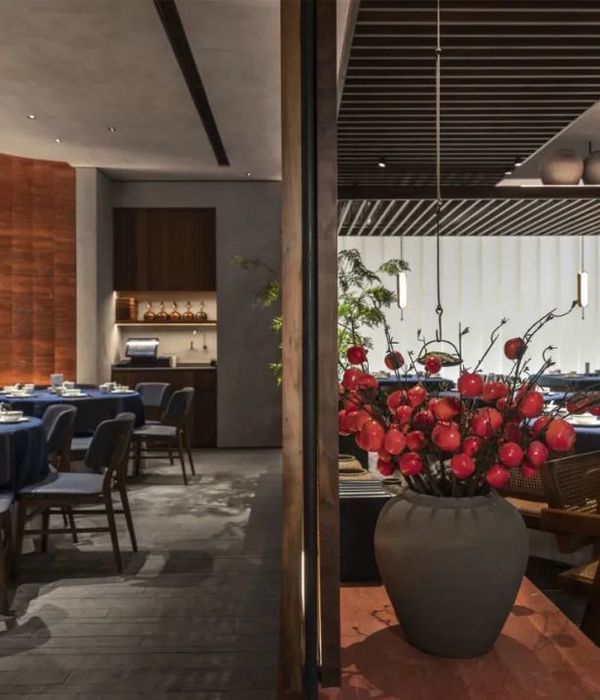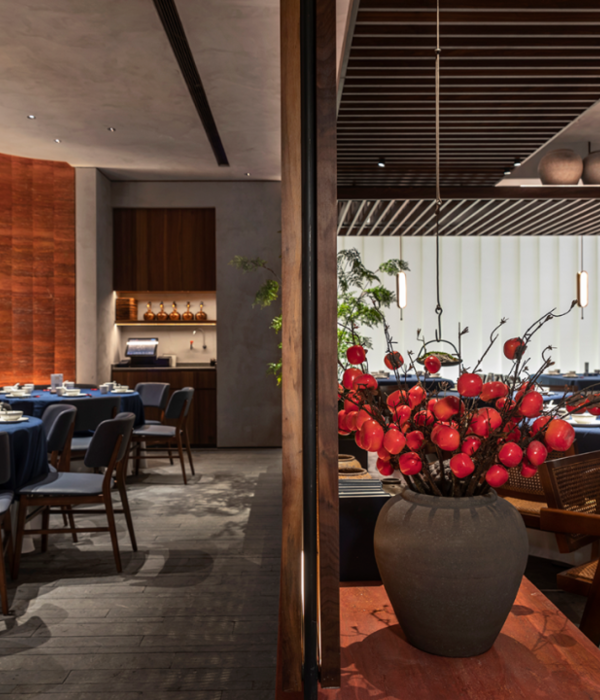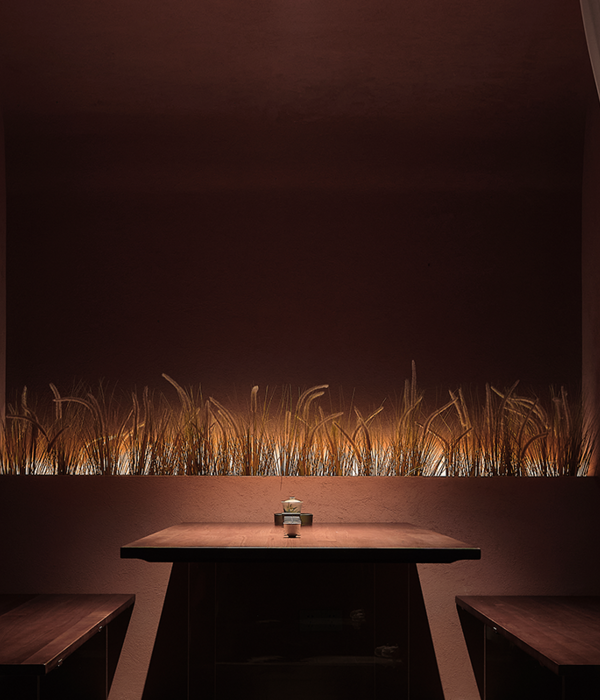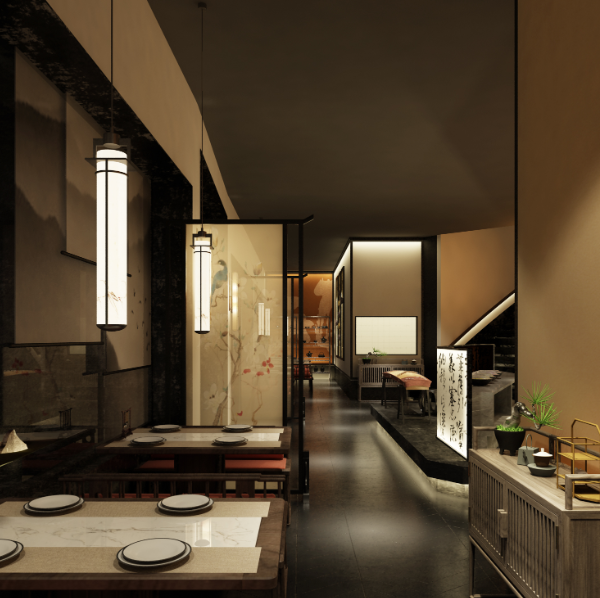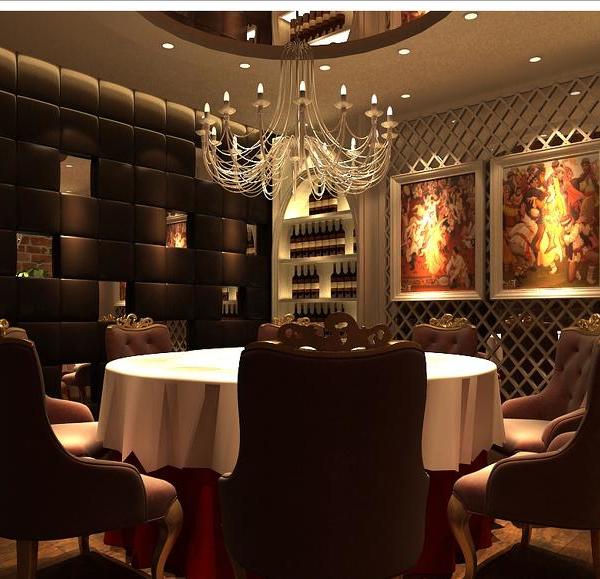“凯珍餐厅”位于北京市最繁华的商业区三里屯,我们改造的项目位于#024商业综合体的一个配楼部分。项目坐落于三里屯使馆区对面,道路旁两侧树木环绕,更因为喧闹的街道,造就了闹中取静的用餐体验。餐厅不同于普通商业街道用封闭的幕墙把室内私人空间与室外公共空间完全分隔开的沉闷布局,而是让室内延伸到室外,室外景观与室内融合一体,同时相对隐私、安静的形态,在闹市区拥有一份宁静的场所,形成有“深度”的城市一角。
Kai Zhen(Karry’s Peral) Restaurant is located in Sanlitun, one of Beijing’s busiest commercial districts, and our renovation project is in an annex building of the #024 commercial complex. The project is located across from the Sanlitun Embassy District, surrounded by trees on both sides of the road, and because of the hustle and bustle of the street, it creates a quiet dining experience in the middle of it all. The restaurant is different from the ordinary commercial streets with closed curtain walls to the indoor private space and outdoor public space wholly separated from the dull layout, but let the indoor extension to the outdoor, outdoor landscape and indoor integration of one, and at the same time, relative privacy, quiet form, in the downtown area to have a calm place, the formation of the “depth” of the city’s corner.
▼项目外观,Exteriorview© 金伟琦
商业城市更新CommercialUrbanRenewal我们认为在北京最繁华的潮流商业地标街区,要保留商业上的潮流属性同时融入新的文化社区属性,在非常重要的城市环境中,旧地改造也应该研究现代商业应该如何与城市景观共存,实验目标是在不干预现有自然环境的条件下,探索自然和光线的多样排列模式,与区域环境之间存在着紧密的联系,设计希望通过新老建筑的并置,从而使城市肌理在发展中得到本质的延续。
在这种商业建筑的转化过程中,可以使得三里屯太古里北区以北至亮马河得到好的城市景观肌理,同时也巨大提升创造出新的商业价值延续。它既作为太古里北区以北的重要补充,也增强了整个片区的商业氛围与连接性,同时也为三里屯社区的旧有城市肌理带来全新活力,以自己的独特性格实现了城市存量空间资源的蝶变。
In Beijing’s most prosperous and trendy commercial landmark neighborhoods, retaining the commercial trend attributes while incorporating new cultural community attributes is essential. In a vital urban environment, the renovation of the old land should also study how modern commerce should coexist with the urban landscape, and the goal of the experiment is to explore the variety of patterns of arrangement of nature and light without interfering with the existing natural environment, which has a close relationship with the regional climate. The design hopes that we can continue the urban fabric in the development through the juxtaposition of old and new buildings.
Transforming this commercial building can make the north of Taikoo Li Sanlitun North to Landmark River an excellent urban landscape texture. At the same time, it also greatly enhances the creation of a new commercial value continuation. It serves as an essential supplement to the north of Taikoo Li North. Also, it enhances the retail atmosphere and connectivity of the whole area while bringing new vitality to the old urban fabric of the Sanlitun community, realizing the perfect transformation of the city’s stock of spatial resources with its unique character.
▼原建筑外观,Overall view© 钟贺
▼改造中期建筑外观,Renovate the medium-term building appearance © 钟贺
对于潮流繁华的三里屯社区文化、商业文化,进行深刻探索,我们以逆向于传统的商业设计,化繁为简,营造质朴、而内向的商业空间,让人们可以停歇。
我们想让人在行走街头的过程中,偶尔看到微微的暖光,偶尔闻到食物的香气,感受人与场所的空间象限,-这才是繁华都市的人间烟火。
作为临街的店铺改造项目,对人与场所的共生性和谐性为设计起点,我们希望餐厅不只是提供一个座位的固有用餐空间,而是可以给人提供归属感,散发着社交属性的空间。
We have explored deeply the community and commercial culture of the trendy and bustling Sanlitun neighborhood, and we have created a simple and introverted retail space that allows people to pause by reversing the traditional commercial design and simplifying the complexity into simplicity. We want people to walk on the street, occasionally see the faint warm light, smell the aroma of food, and feel the space of the people and places – this is the hustle and bustle of a prosperous city. As a street-front store renovation project, the symbiosis and harmony between people and place is the starting point of the design; we hope that the restaurant is not just an inherent dining space that provides a seat but an area that offers a sense of belonging and exudes social attributes.
店铺门头,The door© 钟贺
设计灵感
Design Inspiration
凯珍(凯里的珍珠)出自电影《地球最后的夜晚》导演 :毕赣,以珍珠为设计概念,母贝里包裹着记忆中最珍贵的部分,时间、空间、味道、失去的爱,永不复返的一切事物,来营造出有着记忆的一家贵州餐厅。
Pearl is a design concept, a mother of pearl wrapped in the most precious part of memory, time, space, taste, lost love, never come back all things, to create a Guizhou restaurant with memory.
▼主要空间概览,Overallview ofmain interior space © 金伟琦
天花:视为贝壳,用中国“白瓷”工艺的铺陈作为天花,来反射周围事物的光影变化 ,呈现出交织、朦胧、自然的炫丽色彩.同时体现着伟大、宽广和包容。空间里的人、光、家具 、菜品 视为珍珠般温暖。整体空间用混凝土和贝壳相拌,通过打磨呈现出坚硬自然感,让空间里的人 有迎着曙光 、翘望、庇护的感受. 希望来过的人都有一个记忆。
Ceiling: The ceiling is considered a shell, covered with Chinese “white porcelain” craftsmanship to reflect the changing light and shadow of the surrounding things, presenting intertwined, hazy, natural, and dazzling colors. At the same time, it embodies greatness, breadth, and tolerance. The people, light, furniture, and dishes in the space are regarded as pearl-like warmth. The whole space is mixed with concrete and shells, which are polished to present a rugged and natural feeling so that the people in the area welcome the dawn with the feel of looking forward and protecting. I hope everyone who comes here will leave a unique memory.
▼座位区看街道,View of street from seating area © 金伟琦
▼包间,Private room © 金伟琦
▼反射多彩的屋顶,Reflected ceiling © 金伟琦
社区属性 Community Properties
走入空间的猫 :我们看到到附近社区的流浪猫每日都会经过这里,我们观察猫的行动路线 ,然后在室内外空间营造出可以观看猫行走的视觉,(室内与室外墙体相同高度)这会让用餐者更加亲切,放松,留下记忆。
Cats Walking Arounding You :We see stray cats from the neighborhood pass through here every day, and we observe the cats’ movement routes and create a visualization of the cats’ walks in the indoor and outdoor spaces, (The interior and exterior walls are the same height)which will make the diners more intimate and relaxed and leave memories.
走入空间的猫,Into the space of the cat ©钟贺
▼窗外和门前的猫,Cat outside the window and in front of the door © 钟贺
温暖的光Warm light整体屋顶像贝壳微微张开的小口般形态,屋顶与四周墙体留出空隙,让自然光穿过空隙,可以照进室内,同时产生光的反射,让人们感受到一天的光阴变化。
The overall shape of the roof is like the slightly open mouth of a shell, leaving a gap between the ceiling and the surrounding walls, allowing natural light to pass through the hole and shine into the room, and at the same time generating a reflection of the light, so that people can feel the change of time and light throughout the day.
▼客座区温暖的光,Warm light of guest seat area© 钟贺
▼客座区桌椅,Guest seat details© 金伟琦
灯光设计 Lighting Designs
灯光与空间设计一样简单,无直接照明的设计,模拟在贝壳下“桥洞下-电影场景”的质朴的光环境,这样可以让客人放松下来,就像在路边散步,吃排挡的感受。屋顶“贝壳”像个展品一样,受到由下而上照射的灯光,灯光照射到屋顶,通过反射到底部空间,与屋顶弧形同时形成了包裹感。
The lighting is as simple as the design of the space, with no direct lighting, simulating the rustic light environment of under the shell “under the bridge – movie scene” so that the guests can relax and experience the feeling of walking by the side of the road and eating at food stall. The roof “shell,” like an exhibit, is illuminated from the bottom up, and the light shines on the top and reflects the bottom space, creating a sense of wrapping with the curved shape of the roof at the same time.
▼客座区灯光设计,Guest area lighting design © 金伟琦
▼水纹感的屋顶,Water texture of the roof © 金伟琦
材料Materials整体空间还原材料本质属性,人们可以看到和摸到天然的贝壳,这样可以感受到室外。
The overall space keep the essential properties of raw materials, where one can see and touch the natural shells to feel the outdoors.
混凝土浇筑卡座与材料细节,Concrete is poured for furniture and material detail© 钟贺
室外环境
Outdoor environments
改造后的建筑,如同像贝壳一样,遗落在荒草中,等待我们去拾起。而到了冬天,这种别具一格的设计带来了奇妙的效果,荒草会变成黄色的芦苇荡般荒凉。我们考虑到室外环境尺度关系,让建筑消失不见,只可看到餐厅上体,而穿过曲折的芦苇荡,便可看到餐厅的全貌。
The remodeled building is like shells, left in the barren grass and waiting for us to pick it up. This unique design brings a marvelous effect in winter, as the grass is as desolate as a yellow reed field. Considering the outdoor environment, we hide the main body of the building so that only the upper body of the restaurant can be seen, and through the winding reeds, we can see its entirety.
▼室外景观,Outdoor landscape © 钟贺
▼后院,Backyard © 金伟琦
餐厅透过通透的落地玻璃,可看到室内的屋顶和地面延伸到室外,打破了室内外的空间界限。
The dining room breaks the boundaries between indoor and outdoor spaces through the translucent floor-to-ceiling glass, which allows you to see the roof and floor of the interior extending to the outdoors.
用餐环境,Diningenvironment©金伟琦
拉手Door handles
采用金属手工打造,与曲折芦苇荡地面相同材料,开始带给人冰冷而坚硬感。
Handcrafted in metal, the same material as the floor of the reeds, it brings a cold and rigid feeling.
▼拉手,Door handles © 钟贺
入口 Entrance
等候区质朴的水泥卡座像客厅一样给人欢迎的感觉。
Rustic concrete booths in the waiting area welcome guests like a living room.
▼等候区,Waiting area© 钟贺
▼平面图,Plan © 钟贺
▼剖面图,Cross-section © 钟贺
{{item.text_origin}}

