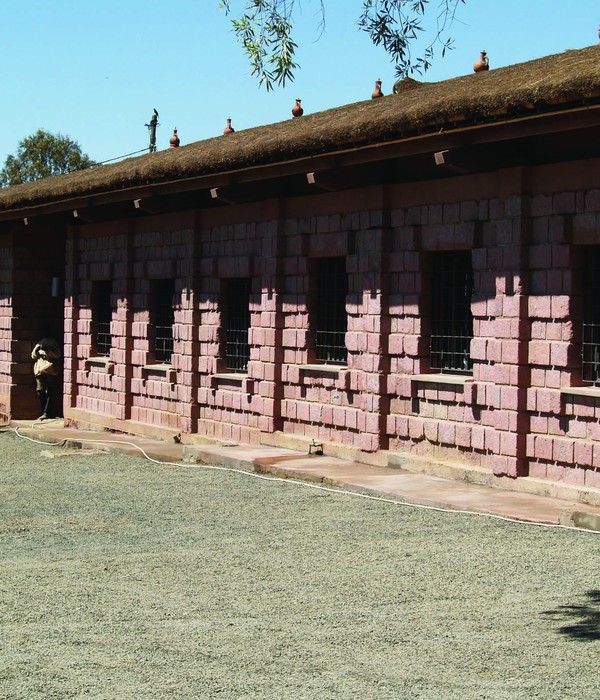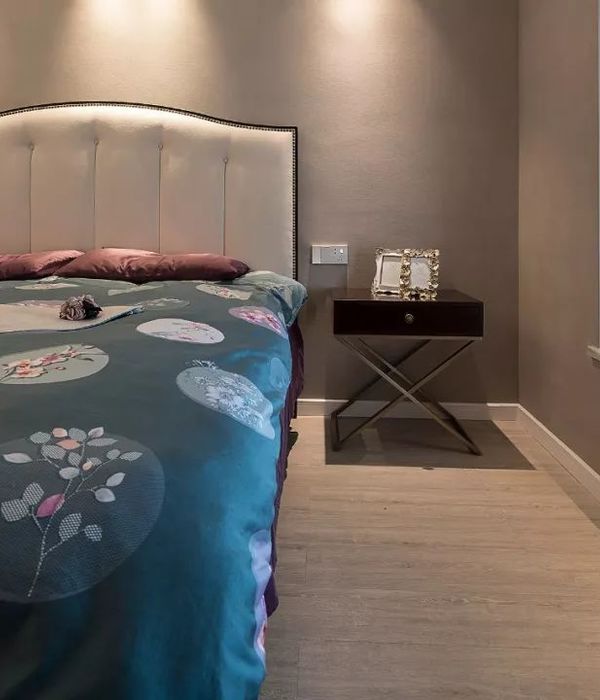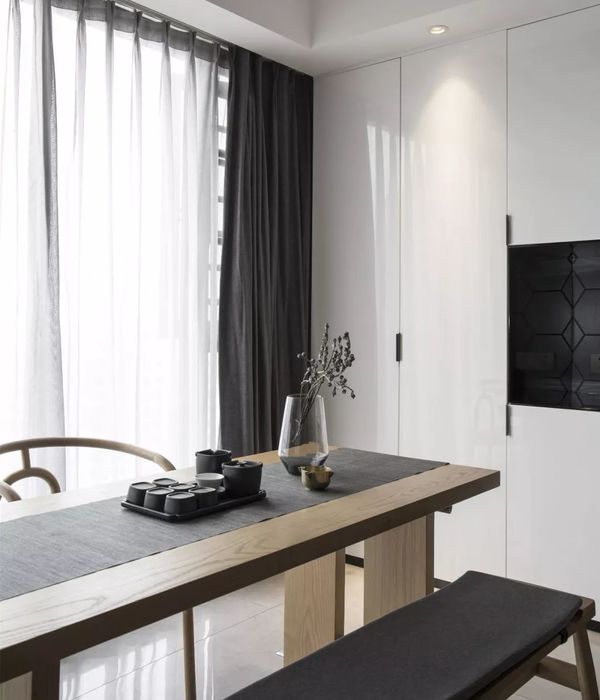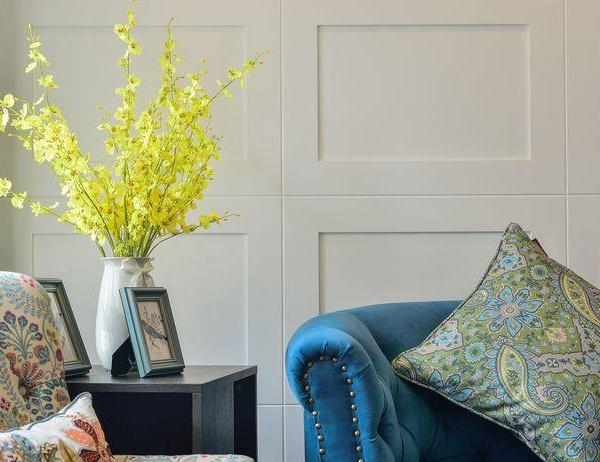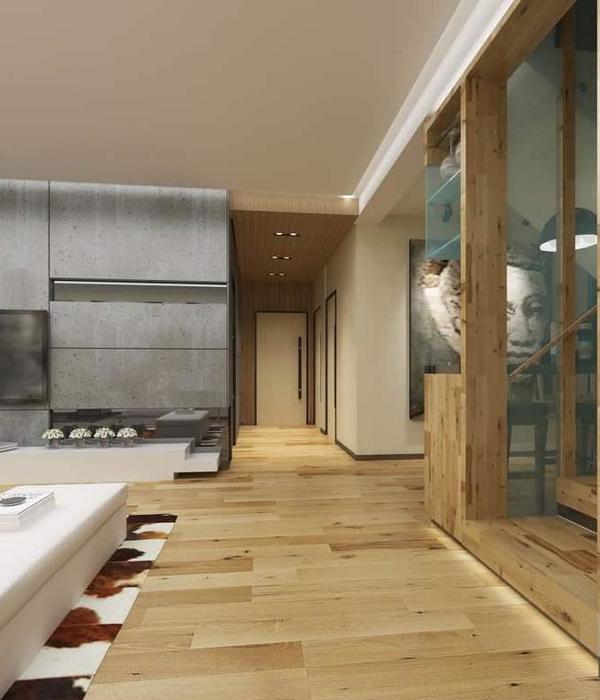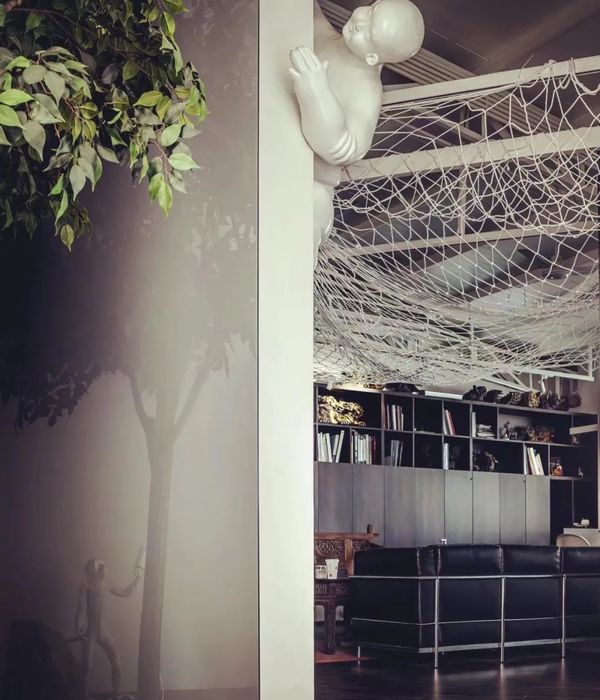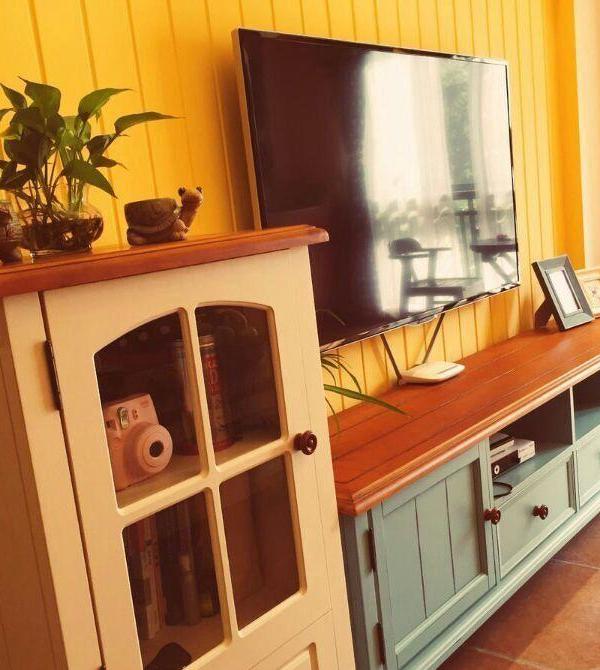S&M - NEW
A guide to the elegant life
「家宅空间是人生的容器;是灵魂的居所,是一场美学巡礼」
项目地址 | 大都会
Project Location | Metropolitan Congress
项目面积 | 363㎡
Project Area | 363㎡
项目户型 | 三室两厅
House Type | 3L2D
设计主创 | 王绍桔
Chief Design | Shaoju Wang
[ 设 计 效 果 ]
Design Effect
黑与白的交融,拉扯出理性与温柔的现代空间节奏,融合艺术的想象,在起承转合间感受情绪的次第起伏,让精神与灵魂能够在空间中自在徜徉。
01 客厅
Living Room
纯白的空间底色下,用黑色进行局部晕染,在一张一弛中达成动静平衡,勾画出一个整洁明晰的空间效果,光影交叠,透出喧嚣之外家的归属感和温宁气息。
Under the pure white space background color, black is used for local fainting, achieving a balance of dynamic and static in the relaxation, delineating a clean and clear space effect, overlapping light and shadow, revealing the sense of belonging and gentle atmosphere of home outside the hustle and bustle.
软装的着色不论黑白与否,都与空间呈现出一种恰到好处的契合感,将温柔与理性的气质散发而出。现代化的壁炉与跳动的火苗,燃烧出炙热的情感元素,为空间中流淌的温情着墨添色。
Whether black and white or not, the color of the soft outfit shows a just right sense of fit with the space, emitting a gentle and rational temperament. The modern fireplace and the pulsating fire burn out the hot emotional elements, adding color to the warmth flowing in the space.
吸睛的艺术家居,以独特的造型感,令空间保持着自由与随性。镜面的设计让光线在空间中折射出多种形态,不断变化出光与影地追逐,延伸着空间的视觉感。
Eye-catching art home, with a unique sense of shape, so that the space to maintain freedom and casual. The design of the mirror allows the light to reflect a variety of forms in the space, constantly changing the pursuit of light and shadow, extending the visual sense of the space.
02 餐厨区域
Kitchen Area
延续着客厅风格的餐厨区域,以开放包容的姿态映射出生活的样子,利落的黑色线条,呈现出空间有条不紊的秩序感,将一日三餐的饮食规划妥帖安排。
Continuing the style of the living room, the kitchen area reflects the appearance of life with an open and inclusive attitude. The crisp black lines present a sense of orderly order in the space, and the food planning of three meals a day is properly arranged.
入眼即是干净整洁的视觉空间,区域的界限在此淡化消弭,设计出便捷的生活动线,操作台与圆桌的面对面交互,营造出和谐的空间社交氛围。
To the eye is a clean and tidy visual space, where the boundaries of the area are diluted and eliminated, a convenient activity line is designed, and the face to face interaction between the operating table and the round table creates a harmonious space social atmosphere.
餐桌维系着人与人之间的联系,让情感的交流根植于舒适的空间氛围之中。闲暇之余,邀上三两好友,品味佳肴,谈笑生欢,窗景之外是绿意盎然,一扇之隔是烟火与温情的氤氲。
The dining table maintains the connection between people, so that the exchange of emotions is rooted in the comfortable space atmosphere. Spare time, invite three or two friends, taste food, talk and laugh, outside the window scene is green, a fan is separated by fireworks and warmth of dense.
03 茶室
Teahouse
金属风的茶桌椅拉开了空间高级感氛围,以克制的形象渲染着空间格调。多格式的置物架整齐码放着茶具与艺术品,为静谧理性的空间添上一抹慢生活的节奏。
The metal style tea table and chair opens up the high-level atmosphere of the space, rendering the space style with a restrained image. The multi-format shelves neatly place tea sets and artworks, adding a slow pace of life to the quiet and rational space.
在生活的洪流与嘈杂的都市中,享受这片刻的宁静氛围,光影自天井而落,点亮自然萌生的绿意,为一室注入源源不断的生机活力。
In the flood of life and noisy city, enjoy the quiet atmosphere of this moment, the light and shadow fall from the patio, light up the natural budding green, inject a steady stream of vitality into the room.
04 电竞房
Esports room
暗黑的背景下,采用氛围灯带变化出动感的视觉效果,热爱与自由在此得以尽情释放,满足人与空间的紧密联系,包容与接纳着情绪的蔓延。
Under the dark background, the use of atmosphere lights to change the dynamic visual effect, love and freedom can be released here to meet the close connection between people and space, tolerance and acceptance of the spread of emotions.
05 楼梯
Staircase
弯曲旋转的艺术楼梯,牵引着视线不断延伸向上,随着一步一阶,视野便随着转折与变换,划分出不同的美学场域,将艺术的点滴融入生活之中。
The curved and rotating artistic staircase leads the sight to continue to extend upward, and with the step by step, the vision is divided into different aesthetic fields with the transition and transformation, and the bits of art are integrated into life.
楼梯间开窗透景的设计手法,引光线进入一室之内,透过材质传达出温暖的空间情绪,赋予一室通透明亮的质感。
The design method of opening the window in the stairwell leads the light into the room, conveys the warm space emotion through the material, and gives the room a transparent and bright texture.
从一个区域转换到另一个区域,我们忙着寻找下一个目的地,却未曾关注着联结生活的纽带。层层阶梯,构筑起不同的生活场景,却呈现着同样的轻松闲适。
Moving from one region to another, we are so busy looking for the next destination that we don't pay attention to the ties that bind our lives together. Layers of stairs build up different life scenes, but show the same relaxed and comfortable.
06 地库
Basement
透明的黑框玻璃让休闲区的日常一览无余,自然光得以在此穿透逡巡。从晨光到日暮,光线随着天井流落,照亮着地库下瞩目的彩色涂装,拉开了空间无声的张力。
Transparent, black-framed glass allows the casual area to be unobstructed for daily use, allowing natural light to penetrate. From dawn to dusk, the light flows with the patio, illuminating the eye-catching color painting under the basement, opening up the silent tension of the space.
07 主卧
Master Bedroom
纯粹的空间色调安抚着一天的浮躁情绪,得以静心感受居室的静谧氛围。黑色的护墙板在一室简白中点亮视野,赋予空间视觉上的平衡感,让舒适与艺术共存。
The pure space tone soothes the impetuous mood of the day and allows you to meditate and feel the quiet atmosphere of the room. The black paneling brightened the view in a simple white room, giving the space a sense of visual balance, allowing comfort and art to coexist.
宽敞明亮的更衣室,以整齐有序的布局呈现出一个秩序感的空间,黑色透明玻璃散发而出的神秘感,将空间带入深浅明度的变化之中。
The spacious and bright dressing room presents a sense of order in a neat and orderly layout. The mystery emitted by the black transparent glass brings the space into the change of depth and lightness.
结束繁忙的工作,归家之余,点上一抹香薰,在袅袅香烟蒸腾之中,沉浸享受沐浴带来的身心松泛感,让家宅的治愈感在此时上升到顶端。
End the busy work, home, point a touch of aromatherapy, in the curl of cigarette steaming, immersed in enjoy the physical and mental relaxation brought by the bath, so that the healing sense of the home rose to the top at this time.
08 次卧
Second Room
用清爽的线条和简约的艺术挂画点缀纯粹的用色空间,剥离掉繁杂的装饰元素,让空间呈现出简单随性的氛围感,令人得以安享枕席。
Decorate the pure color space with fresh lines and simple art hanging pictures, strip away the complicated decorative elements, so that the space presents a simple and casual atmosphere, people can enjoy the pillow.
09 儿童房
Children's room
浅黄色的护墙板设计,细密的墙面拉槽造型,搭建起属于孩子的温馨故事。弧形的拱门,柔化了空间视觉感,营造出一室的浪漫艺术气息。
The light yellow wall panel design and the fine wall groove shape build up a warm story belonging to children. The curved arch softens the visual sense of space and creates a romantic artistic atmosphere of one room.
丰富的空间设计,搭配饱含童趣的桌椅,体验家人间互动的生活乐趣,尽情释放着孩子们的天性与纯真,让空间呈现出温馨,柔和的氛围感。
Rich space design, with full of children's fun tables and chairs, experience the interactive fun of life between families, enjoy the release of children's nature and innocence, so that the space presents a warm, soft atmosphere.
延续了儿童房的空间色调,明亮的黄色氛围,结合线性灯带的装饰,减弱了纯白空间的寡淡,光影落地,让紧绷的精神得以放松。
The space tone of the children's room continues, the bright yellow atmosphere, combined with the decoration of the linear light belt, weakens the faint of the pure white space, the light and shadow fall, so that the tense spirit can be relaxed.
从业设计15年
日本东京艺术大学进修
清华大学室内设计进修
CIID中国室内装饰协会会员
第13届大金内装设计大赛 浙江区空间设计奖
ICDA国际建筑装饰室内设计协会 高级设计师
用极具简单的线条勾勒最具灵性的空间
——王绍桔
·
AWARD
· 部分设计奖章荣誉展示
·
2019“私宅设计大奖”城市榜温州TOP10
第九届“NEST AWARD”筑巢奖普通户型优秀奖
PChouse Award私宅设计大奖Top100
M+中国高端室内设计大赛年度影响力TOP榜
第13届大金内装设计大赛 浙江区空间设计奖
2019亚太空间设计年度评选新锐设计师
ICS国际色彩设计年度色彩空间设计奖
中国美好生活空间设计大赛TOP50
APDC亚太室内设计精英邀请赛入围奖
icolor
未来之星青年设计师大赛住宅空间类银奖
…
{{item.text_origin}}






