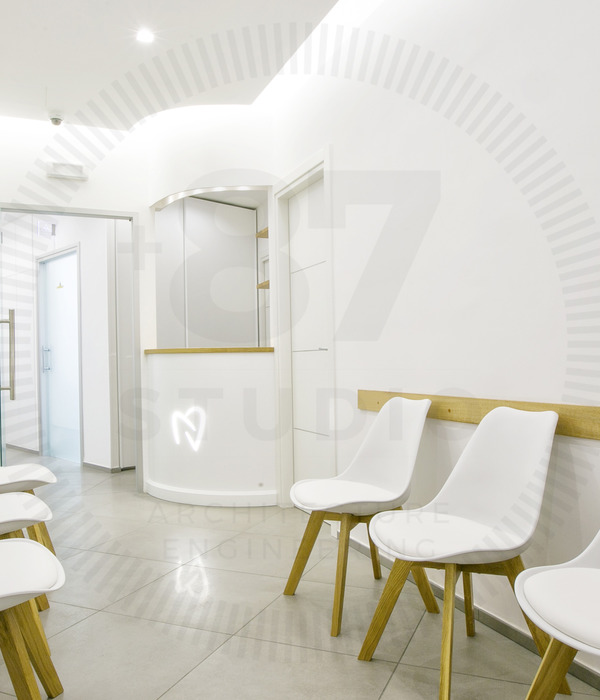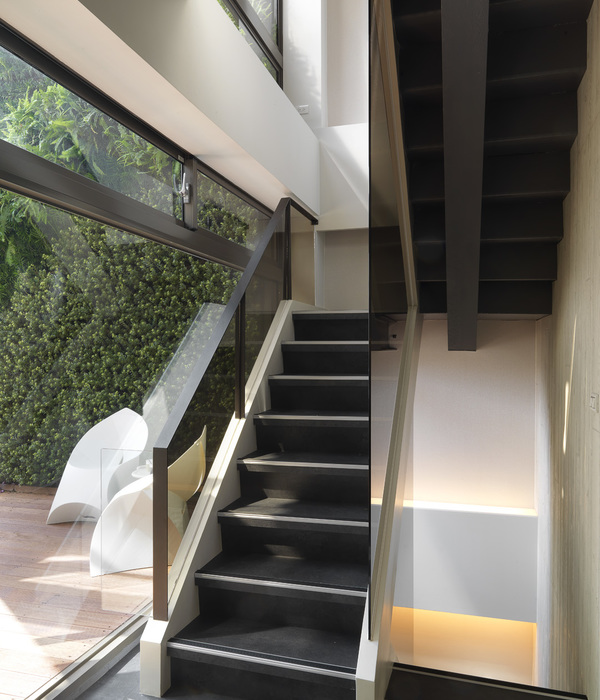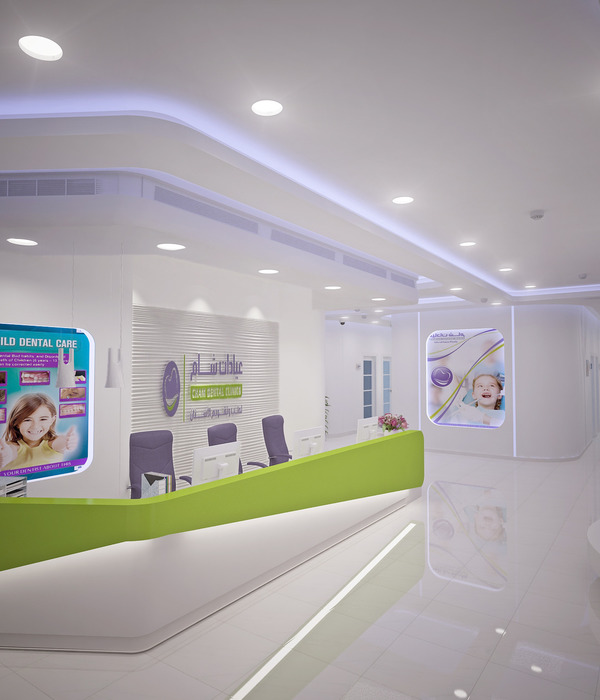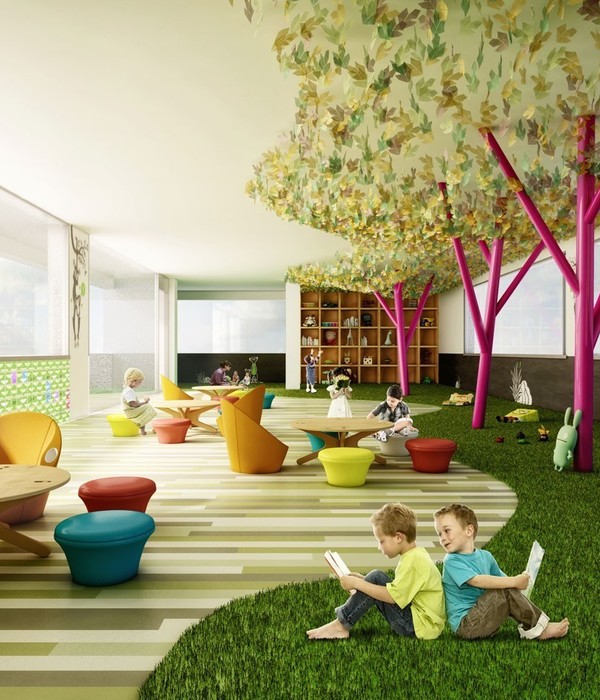Architect:Sim-Plex Design Studio
Location:Kowloon, Hong Kong; | ;View Map
Category:Care Homes;Wellness Centres
With the continuous development and changes in society, many issues arise within primary families, sometimes temporarily separating children from their families. Some children may even have traumatic experience. In Hong Kong, there are non-governmental organizations (NGOs) dedicated to helping children grow by providing them with residential spaces that resemble a family environment. Social workers and house parents take care of their daily lives. However, as time passes and the number of children gradually increases, the existing spaces tend to be insufficient or under-utilised. Some residential facilities also begin to age, and the original designs rarely consider the specific needs of children. Therefore, there is a need for re-planning and design. In addition to expanding the existing functionality and spaces, can we consider more child-centered design ideas or elements from the perspective of their physical and mental well-being? In the existing residential floor plan, apart from centralized functionality, can we adopt different spatial strategies to better accommodate children with traumatic experiences? While redesigning the spaces, can we also take on more social responsibilities?
Sim-Plex takes trees as its guiding principle. Trees are important natural elements that represent the existence of nature and the power of life. Natural environments help reduce stress and anxiety. With the concept of "Tree Therapy Home," this project not only brings the natural outdoor scenery of tree , lights and shadows into the interior but also incorporates designs that embody the tranquil atmosphere and abstract of trees, such as tree-shaped climbing ladders, storage stairs, pillars, and patterns, creating a coherent space for healing children's body and mind. In terms of spatial layout, to better integrate children with traumatic experiences, individual independent wardrobe and desk spaces are added to each bed in the shared residential space. These spaces not only serve as study areas but also provide a place for children to self-regulate and relax, like tree hollows. The design also incorporates curved corners and elements to ensure the safety of children. With modular storage units and different types of stairs and materials, the space is flexible and suitable for children of different ages.
{{item.text_origin}}












