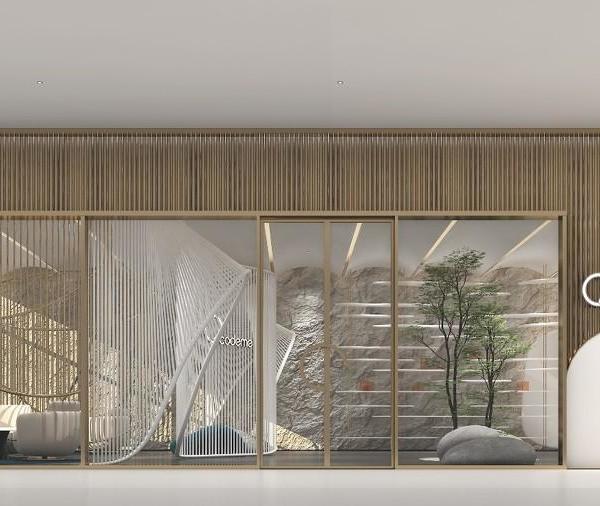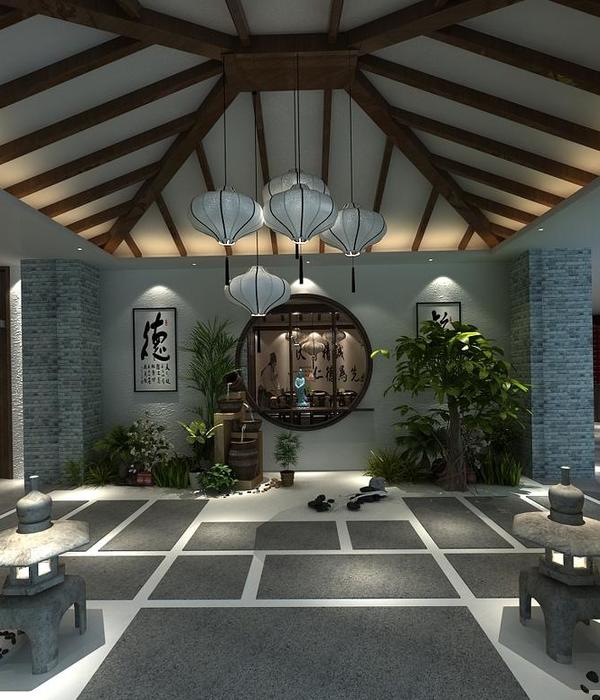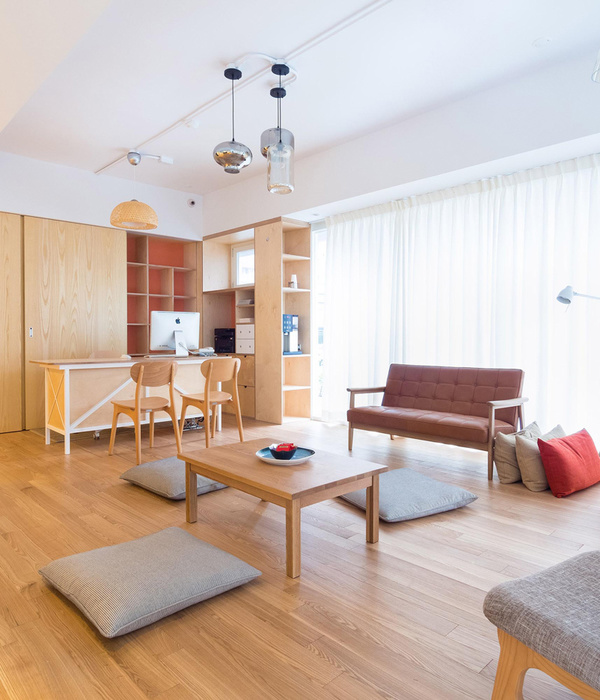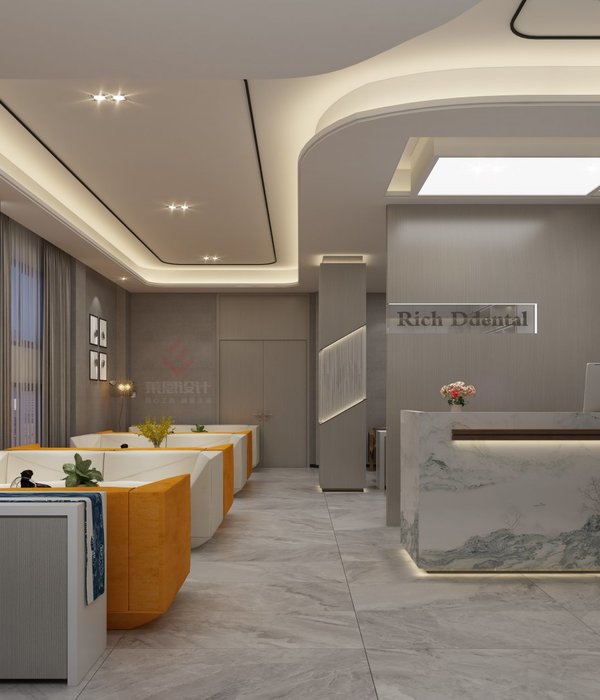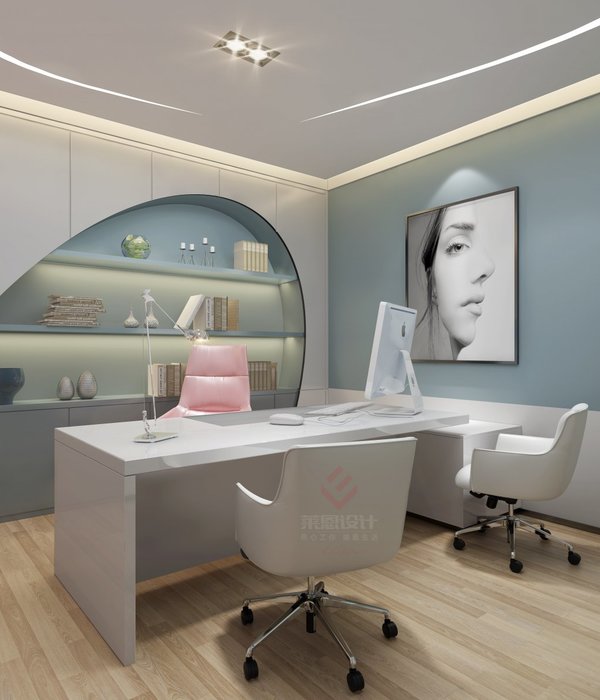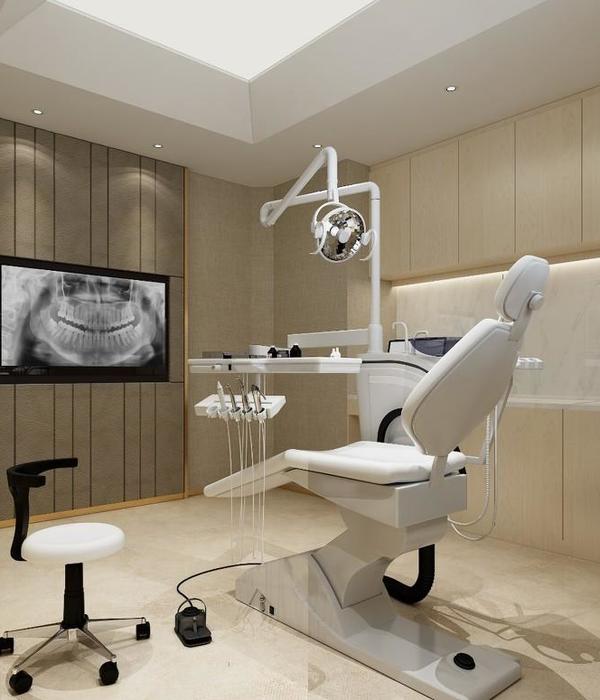A residential care home for 105 elderly residents has been constructed on Statteggerstraße in Graz on a park-like plot in the immediate vicinity of the Andritzbach brook.
The passive house has no basement due to the challenging ground conditions and because of its location within the Andritz flood zone. It is a composite construction and features controlled domestic ventilation. Load-bearing ceilings and walls are made of concrete while all other structural elements are wood. The façade elements, each extending across two rooms, were prefabricated, their size determined by the maximum dimensions suitable for transport.
The two-storey building consists of four wings arranged around a semi-public “village square”, designed to host various events. This is also the location of the roofed vestibule, the central nurses’ station, an oratory, a cafe, a hairdresser as well as an open, tended atrium.
Three residential areas on the ground floor and four on the top floor host one carer and 15 residents each, primarily in single rooms, thereby creating a manageable and friendly atmosphere. A large common living area for each residential group, wide loggias and zoned gardens, some of which are suitable for dementia patients, on the ground floor and atria with tower galleries on the top floor serve as additional living zones. Special attention has been paid to ensure sufficient natural light floods the entire building.
Nurses’ stations and secondary rooms are always nearby, making work processes highly efficient. Shorter and longer walks around the building with varying visual references and pleasant quiet zones ensure diverse free movement opportunities, even outside set therapy sessions.
The interweavement of the building with the outside space has been assigned particular significance. The green and open space was designed with the typology of the care home in mind and is based on a sequence of gardens which differ in size and character. The gardens also form the passage into the park bordered by the Andritzbach to the east. A particularly attractive space for recreation has been created by designing a wooden platform that juts out over the water which, together with the manifold zones of a manageable scale inside and around the building, generates a familiar yet invigorating atmosphere.
{{item.text_origin}}




