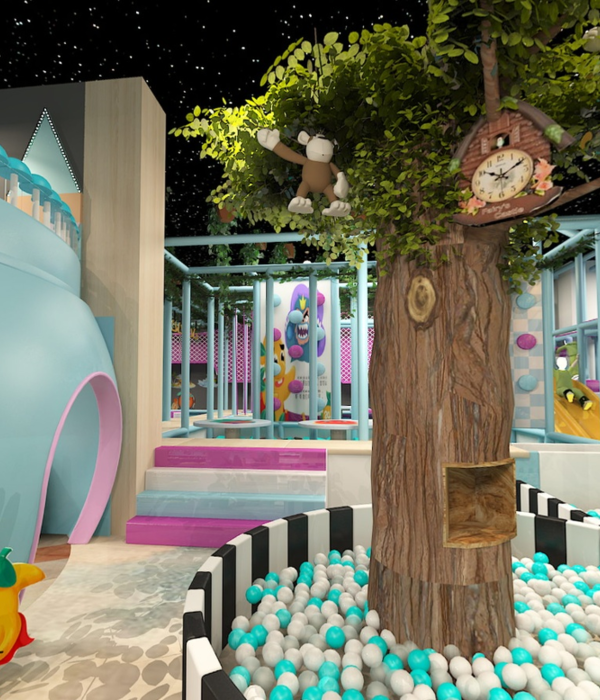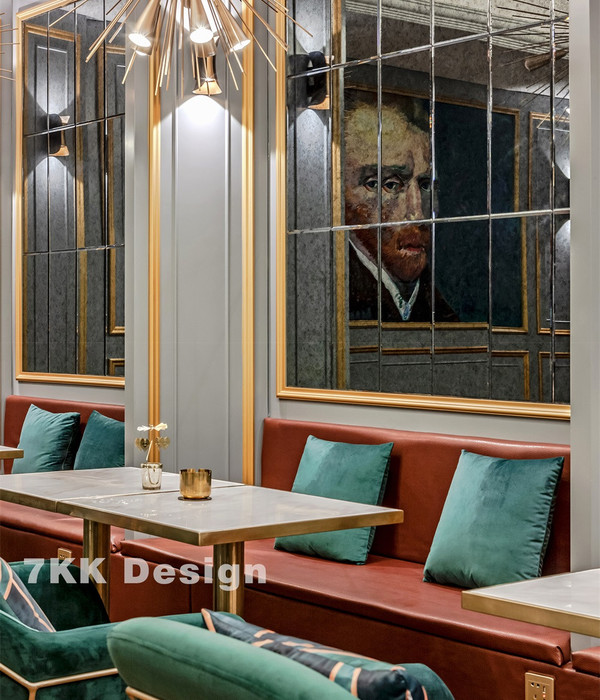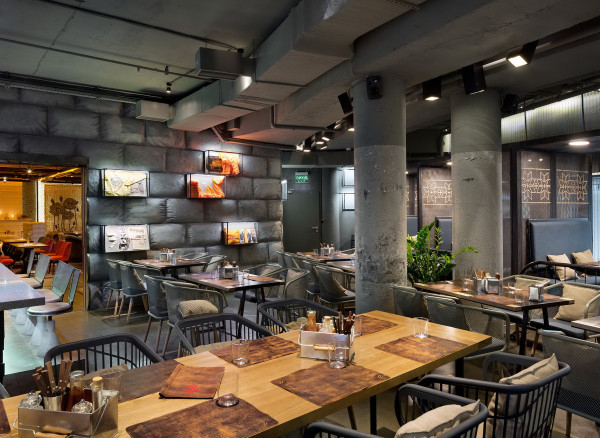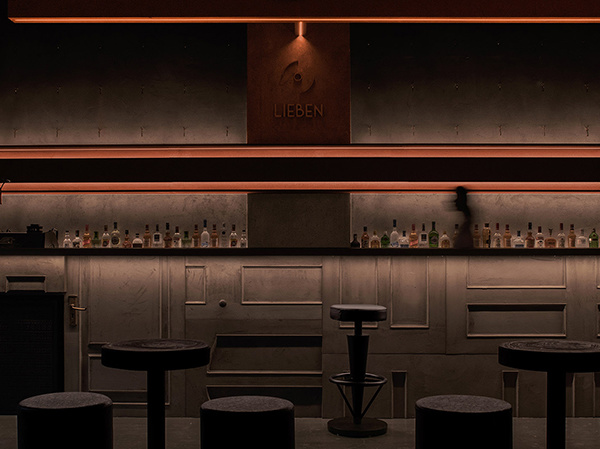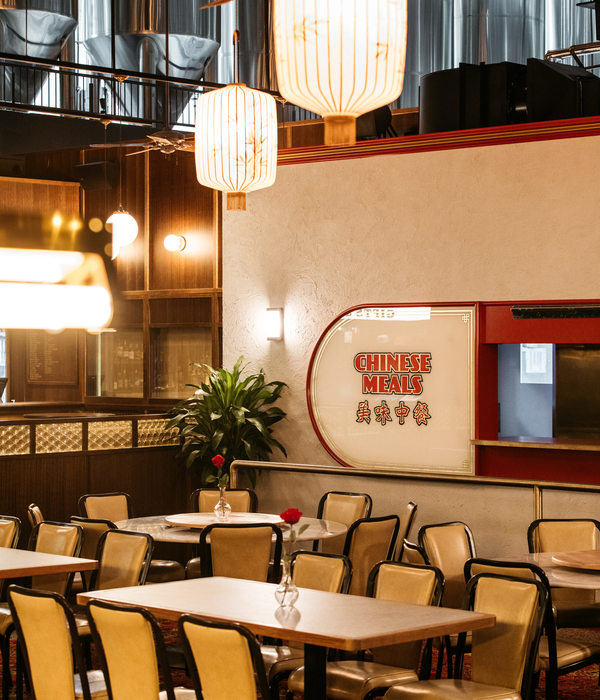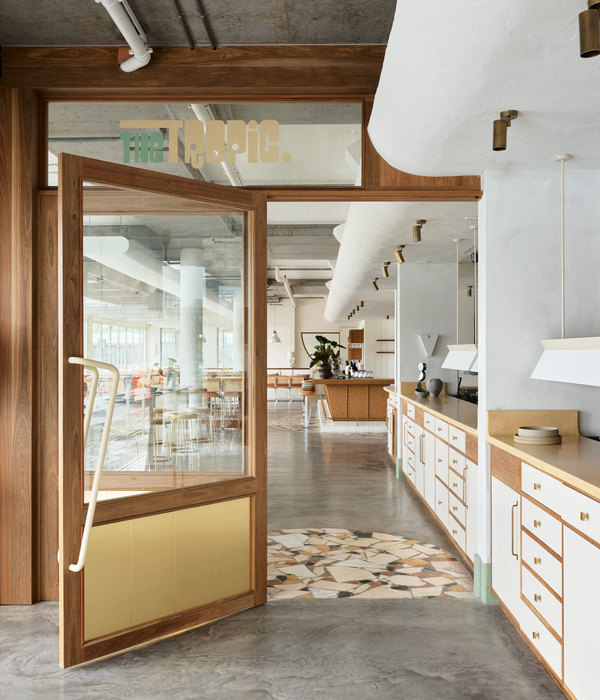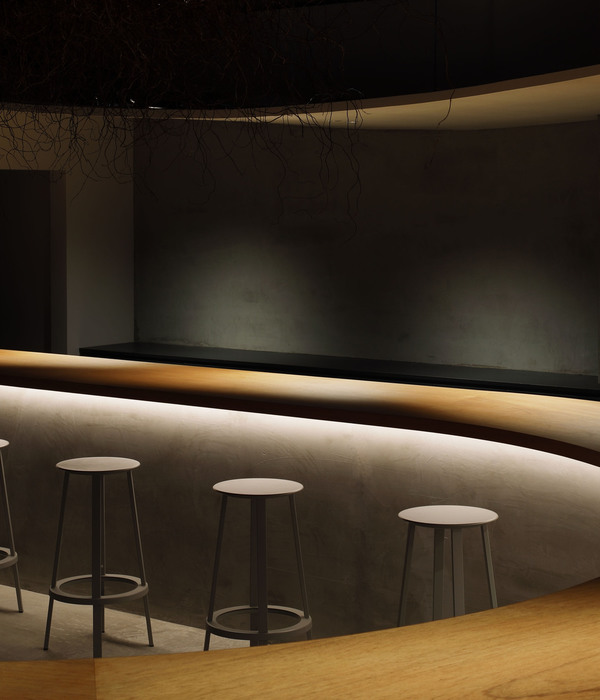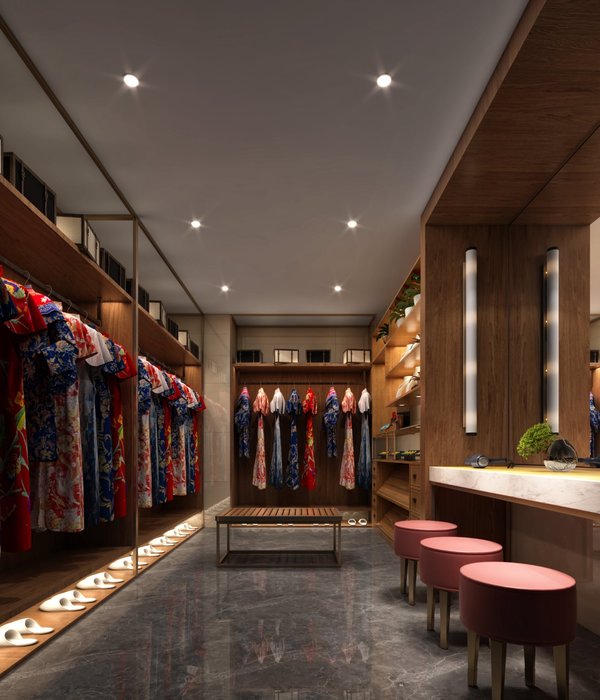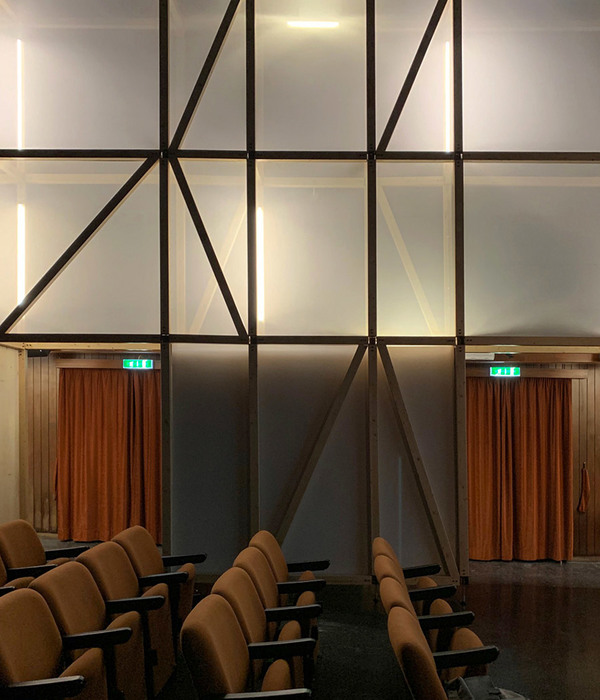Ori Clubhouse
“Social House”
"The dynamic lifestyles of contemporary families drove the concept for this clubhouse; The key element is a curvy, fabric-covered, feature wall that runs across the space to create various functional spaces inside and outside of it." - Lorène Faure, co-founder of Bean Buro
"The voluptuous quality of the feature fabric wall was a result of a rigorous process of computer modelling, handmade models, prototypes, and careful craftsmanship. The undulating curves generate a sense of movement and engagement for the clubhouse."- Kenny Kinugasa-Tsui, co-founder of Bean Buro
Bean Buro designed the clubhouse called ’Social House’ at Nan Fung’s residential development Ori, located in Tuen Mun, Hong Kong. The 'Social House' contains a co-working common lounge area, library, gym, function room and children's play area.
Designed with young families and cityprofessionals in mind, the project aimed to provide the user with a gradual transition from the exterior to the private realm, and aid in the decompression from the fast-paced lifestyle of the city to a calming retreat.
The sense of decompression is achieved through use of materials which express the exterior environment in the lift lobbies, becoming softer and warmer, with coloured highlights, as userscontinue their journey further into the clubhouse. The concept was driven by connectivity, the layering of spaces, and the creation of views.
The main feature of the open space is an undulatingcurved fabric-covered partition wall that encloses a series of spaces, such as theflexible function room, the gym and a colourful, fabric-lined children's playroom to the semi-enclosed lounge area.Metal portalframes punctuatethrough the undulating wall to create visual connections between the rooms and the open common area.
The open space is a common area, inspired by co-working space designs, which features a long timber ‘Social Table’ with overhead pendant lights. Adjacent to the long social table is 'Reading Cabin' — a cosy library on a raised platform — consisting of bookshelves and integrated seating, where readers of all ages can retreat both visually and acoustically from the main area. Large, metal-framed French windows connect the social house to the exterior terrace, which is accessed via a spa wellness area, lined in softly textured tiles.
Natural materials, such as timber, wool fabric and limestone have been used throughout the project to create a soft, harmonious atmosphere of tranquilityand simplicity — establishinga material connection between all areas of the development.
Bean Buro team: Kenny Kinugasa-Tsui, Lorène Faure, Pauline Paradis, Elspeth Lee, Isabel Entrambasaguas, Laia Martínez Sitjà, Isabella Ducoli, Michelle Ho, Aimée Daniels, Katherine Leung, Abby Liu, Gigi Kwong
Client: Nan Fung Group
Location; Tuen Mun, Hong Kong
Area size: 135,890sqft (12,625sqm)
项目完工照片:
平面与结构图:
设计师:Bean Buro
坐落:Tuen Mun / Hong Kong / 2018
{{item.text_origin}}

