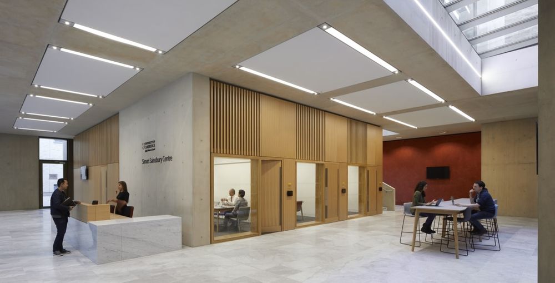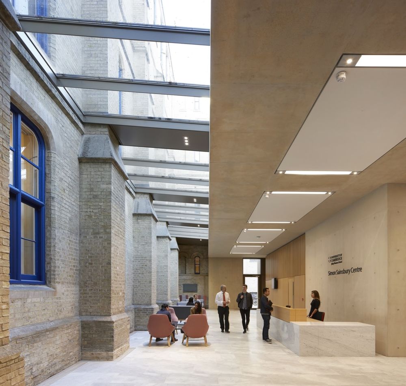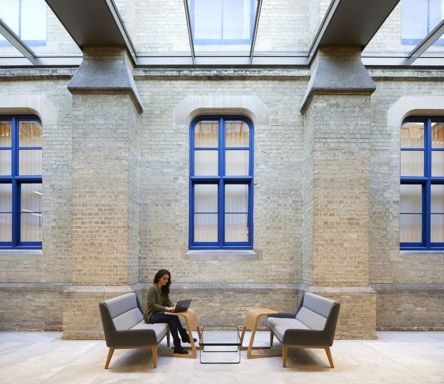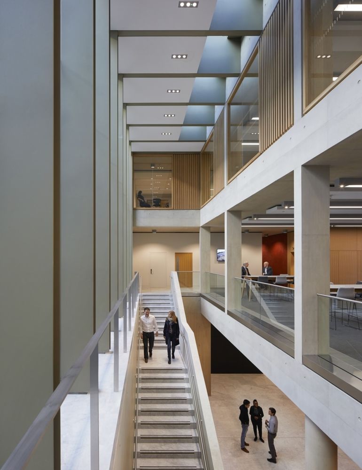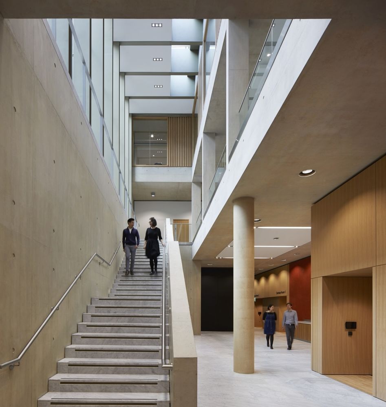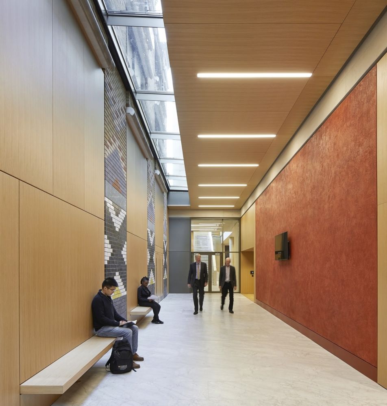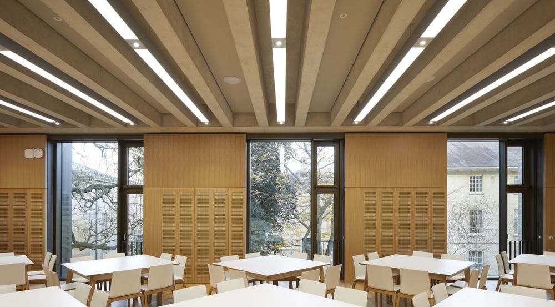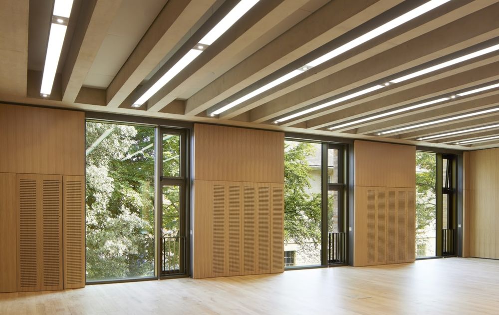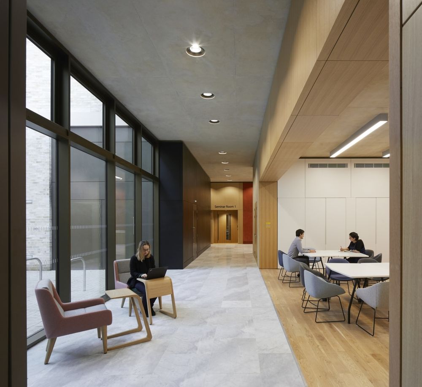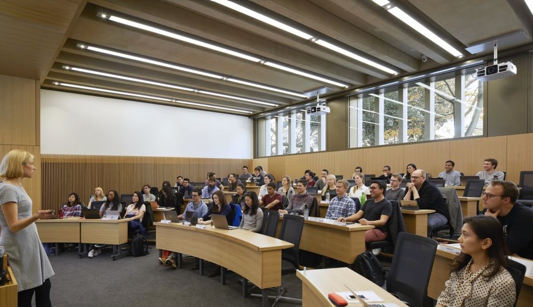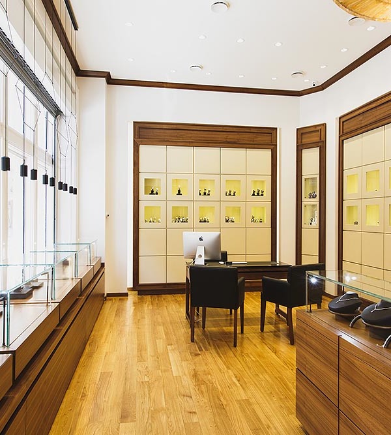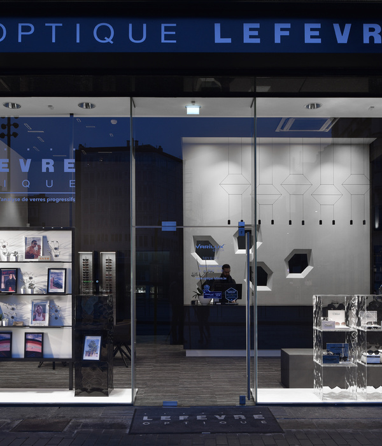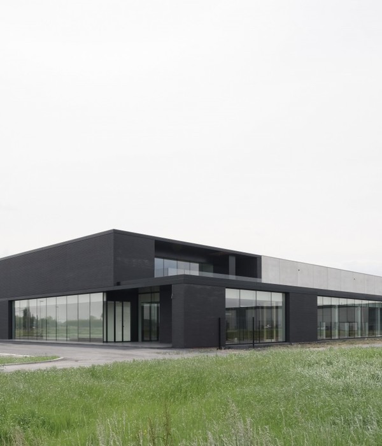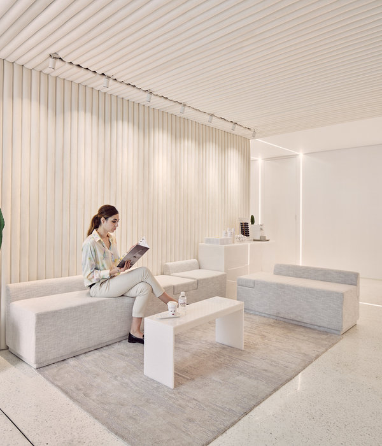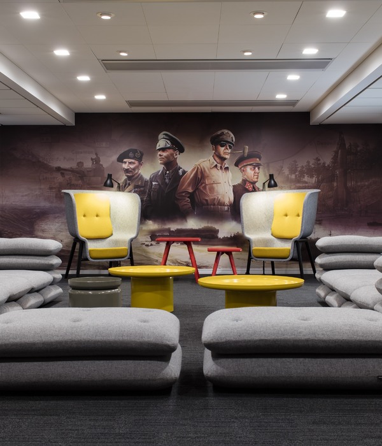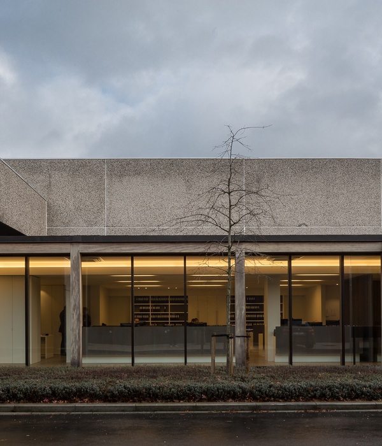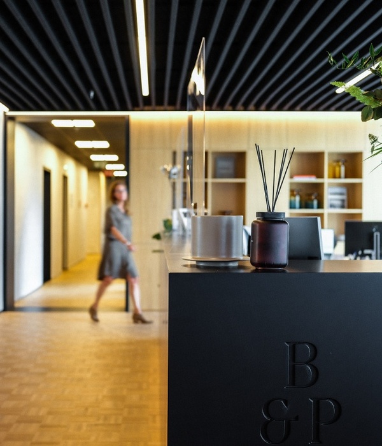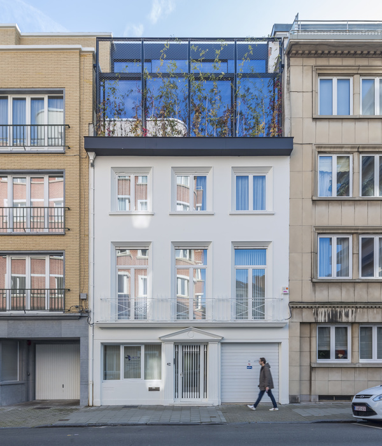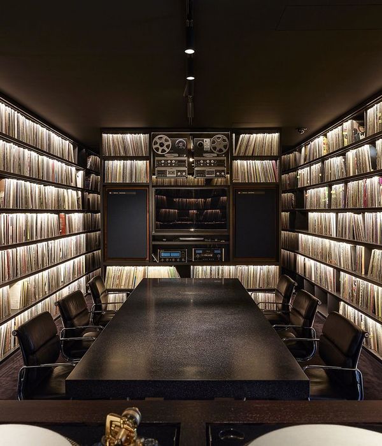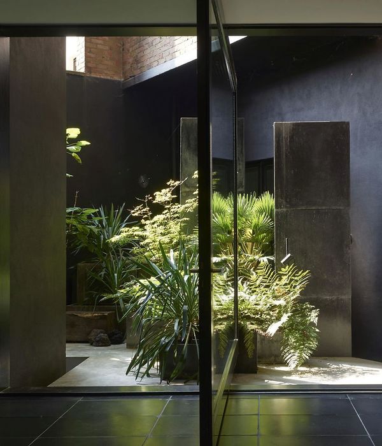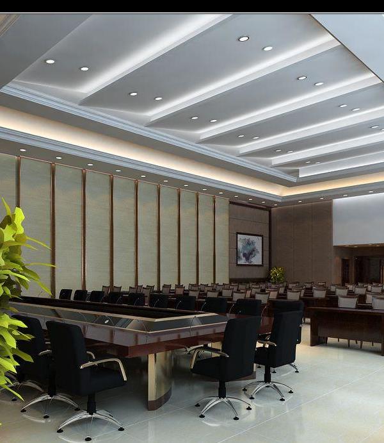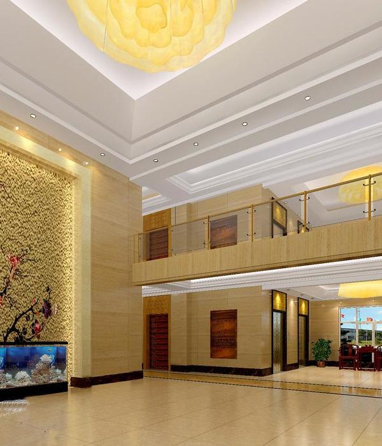剑桥商学院 Simon Sainsbury 中心 | 历史与现代的完美融合
Stanton Williams Architects completed the Simon Sainsbury Centre for the Cambridge Judge Business School in Cambridge, England.
The University of Cambridge is a unique environment, both physically and intellectually. Capturing the dynamic between the tradition embodied in the historic context, and the enquiring, innovative, intellectual life of the contemporary University is one of the creative challenges of our project for Cambridge Judge Business School. The project reflects the evolving culture of the University through the changing requirements for learning environments, but also through the physical juxtaposition of old, new and the more recent past: a complex layering of history which embodies the identity of the School whilst expressing its contemporary needs.
Cambridge Judge Business School was founded over 25 years ago on the Grade II listed Old Addenbrooke’s Hospital site in the historic centre of Cambridge. Whilst the original buildings form an important part of the School’s identity and character, they no longer provide sufficient space, or appropriate facilities, for its current and future needs.
Stanton Williams were commissioned to enhance, consolidate and expand the School’s facilities on its existing site, bringing together faculty, staff and students in one location so that the School can operate efficiently and support future growth. The 5,000m² Simon Sainsbury Centre provides space for the expanding Executive Education programme, together with additional teaching, office, breakout and dining spaces for the School.
Our design is conceived as an extension to the original Addenbrooke’s Hospital, creating a unified identity for the site by drawing on the character and materials of the nineteenth century building whilst acting as a foil to the 1990s transformation. The strong rhythm of brick buttresses and finer stone columns of the Matthew Digby Wyatt facade sets the structural rhythm of the new building, which is expressed internally and externally. The tonal qualities of the nineteenth century brickwork and stone detailing inform its masonry character. Externally, the massing of the new building reinstates the scale and clearly defined boundaries which characterised the original hospital campus, anchoring the School in its urban setting.
The three primary phases of building remain clearly legible in the new design, expressing the “layered” history of the site, but share common concerns in their language and organisation. The height of the original nineteenth century hospital wards establishes principal floor levels and room heights across the site; the nineteenth century structural grid defines proportions through all phases of work; the juxtaposition of rich materials and colour with more robust structural elements, which characterises the Digby Wyatt façade and 1990s transformation, is carried through into the new building through the use of strong colour and refined materials juxtaposed with exposed structural concrete. Together these aspects of design create a unified identity for the School which transcends its individual periods and styles.
Internally, a network of spaces, differentiated in scale and character, provides an engaging, high quality environment for staff and students. These spaces have been designed to provide access to views, a strong sense of materiality and an appreciation of varying qualities of daylight. The majority of the building is also naturally ventilated and locally controlled as part of an innovative and sustainable environmental strategy. The sequence of spaces has been designed to promote interaction between students, delegates and staff through the provision of generous foyer and circulation spaces which create opportunities for informal meetings and discussion. These spaces extend the existing foyers and stairs which characterise the successful social heart of the existing building.
Architect: Stanton Williams Architects Contractor: SDC Builders Ltd Photography: Hufton+Crow
10 Images | expand images for additional detail
