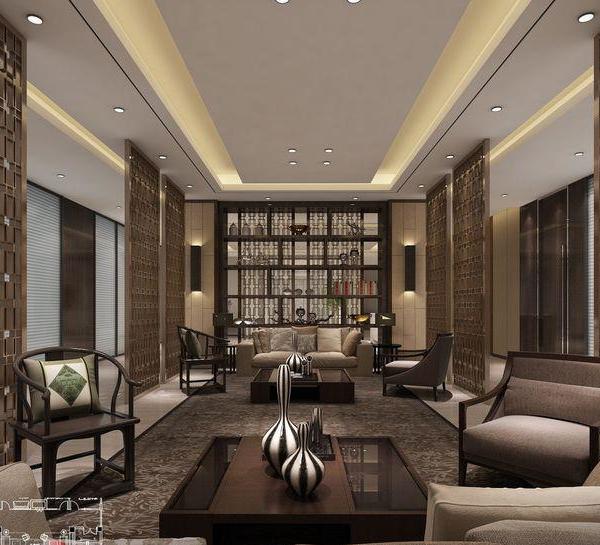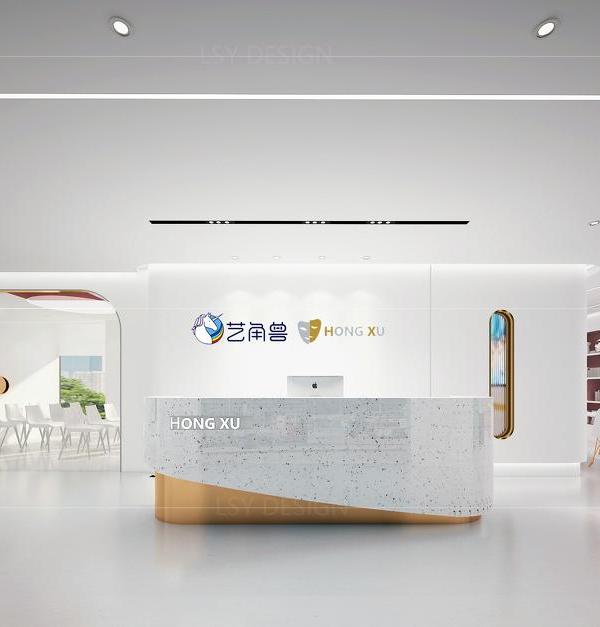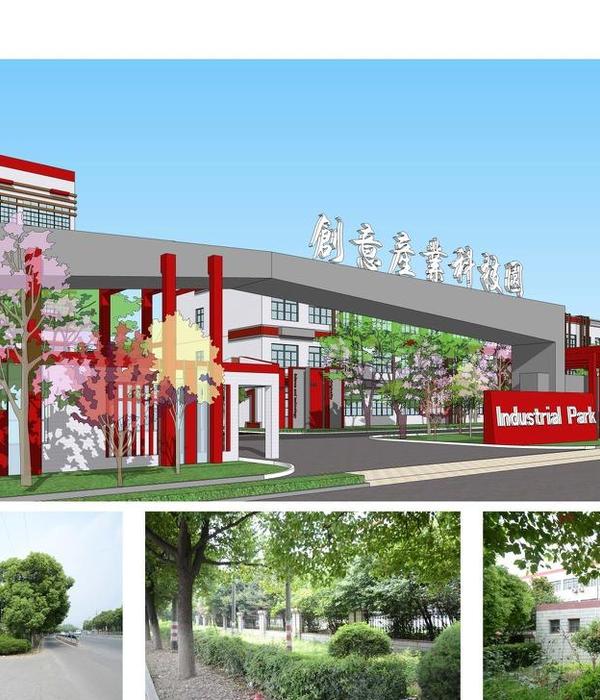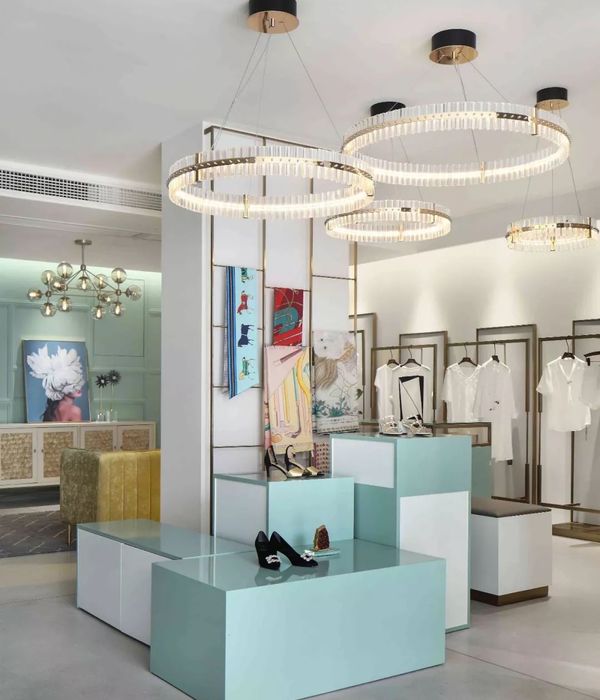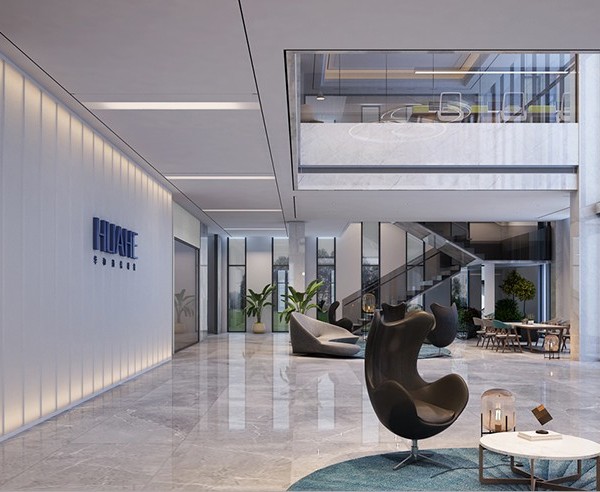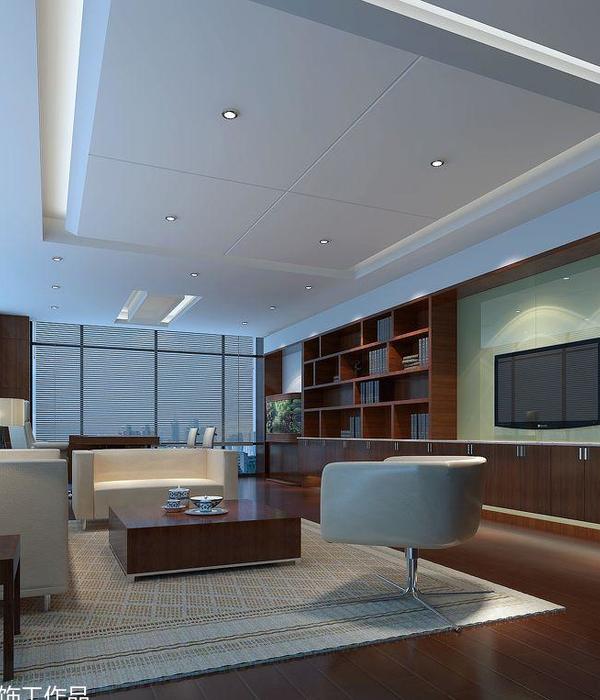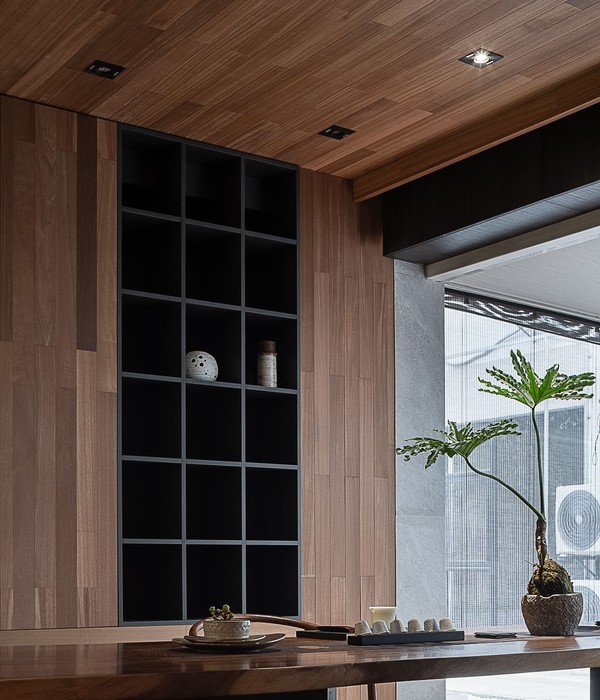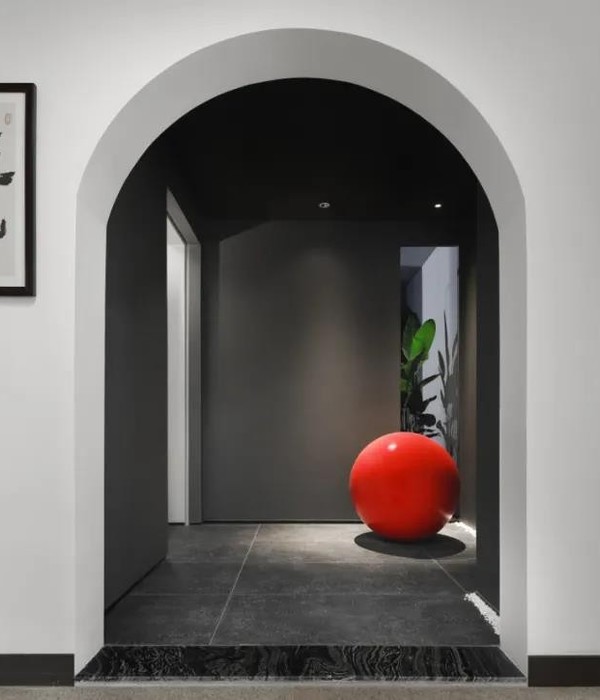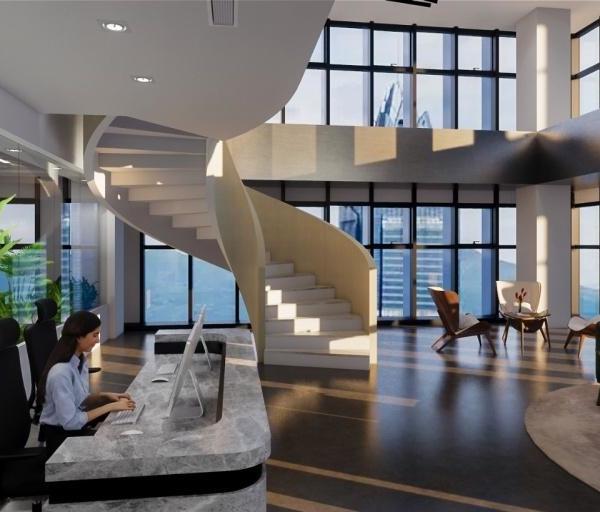The Brussels project includes a training center and a practice for advanced diagnostic imaging in dentistry and is also inhabited by the client and his roommate. The existing house from the early 20th century is located between two higher apartment buildings and is part of a large urban building block. By literally filling the gap between the two apartment buildings with an extension, the house now harmonizes in scale with its surroundings and contributes to urban densification. The original house and its existing elements were respected and not touched.
As the project is situated in one of the more expensive districts of Brussels, it was important to use the available space and surface in an intelligent way. In addition to filling up the unused space in height, the fusion of work and living was an important factor in arranging the space. The house consists of different spaces that can be used flexibly, making the combination of work and living possible. For instance, the training room on the third floor becomes a dining room and kitchen in the evening and the wine bar can be used as a meeting room.
The extension consists mostly of glass and at the back façade, a guillotine screen has been added that serves as a sunblind. On the street side, a living screen was installed which improves sound regulation and air quality. Due to the frequent use of glass and the multifunctional spaces, the house has a voyeuristic side. There is great transparency between the garden and the multifunctional interior spaces, so the urban greenery can be perceived from the inside. The floor between the dental practice and the classroom upstairs is in glass so that the practice can be observed from above during training. On the second floor, the two bedrooms of the client and his roommate are connected with a shared open bathroom.
{{item.text_origin}}

