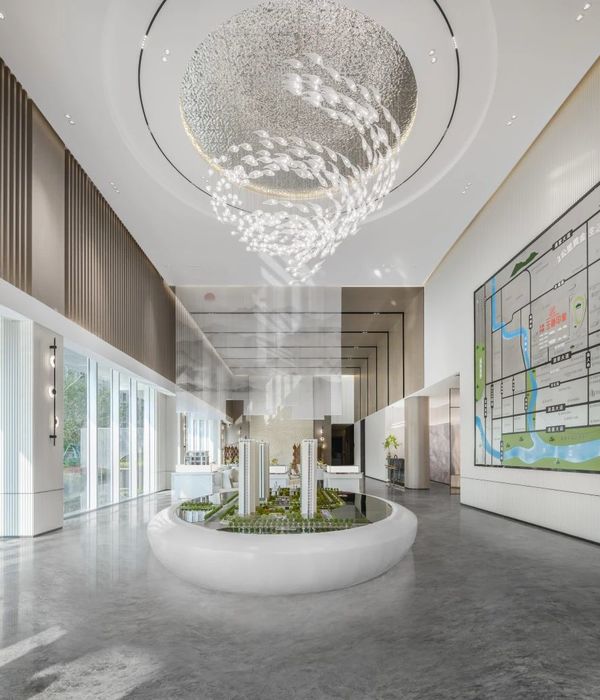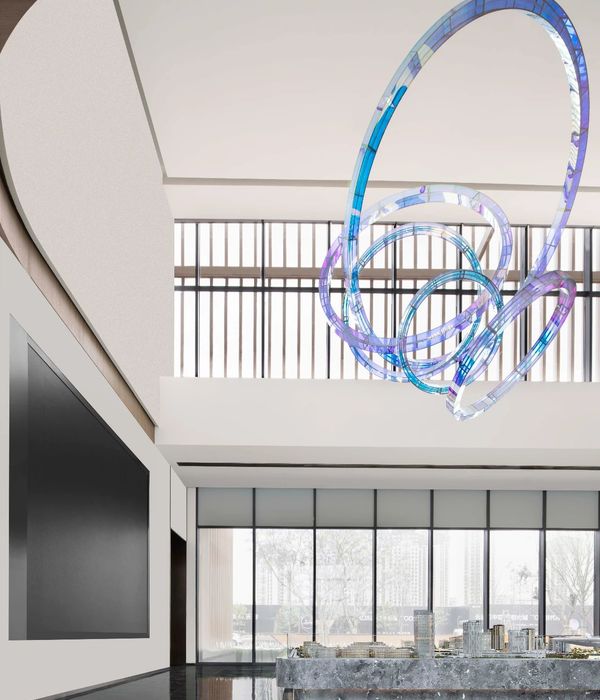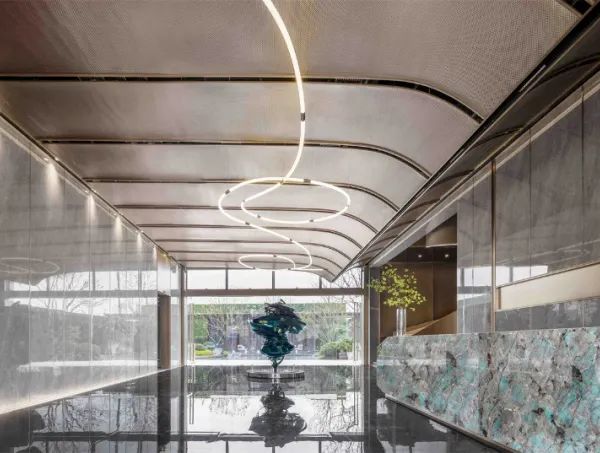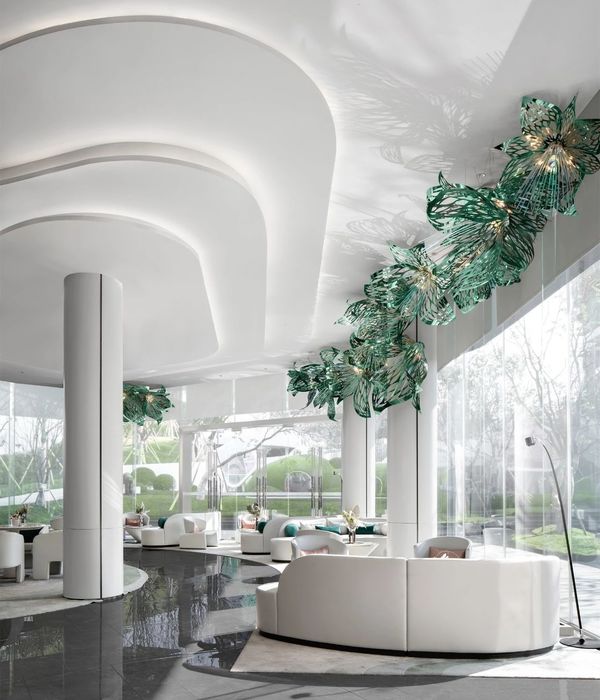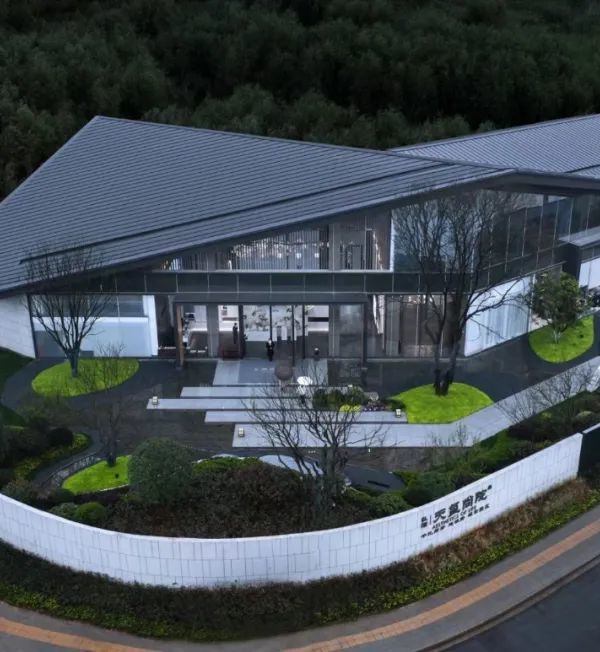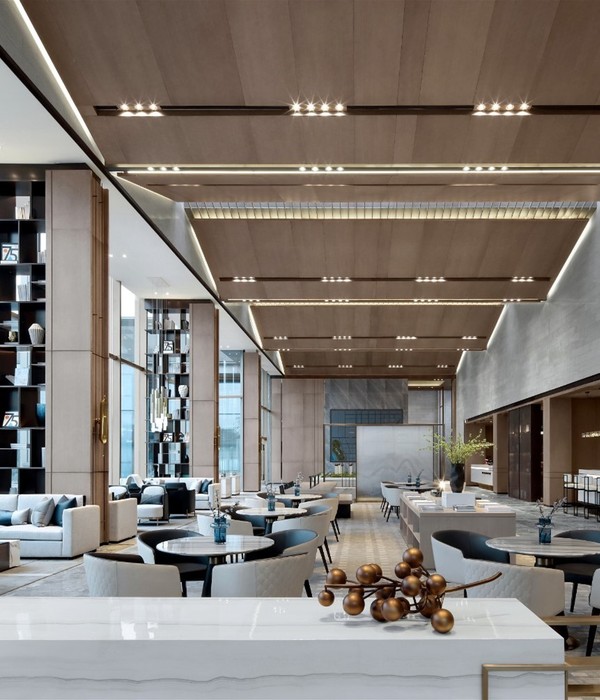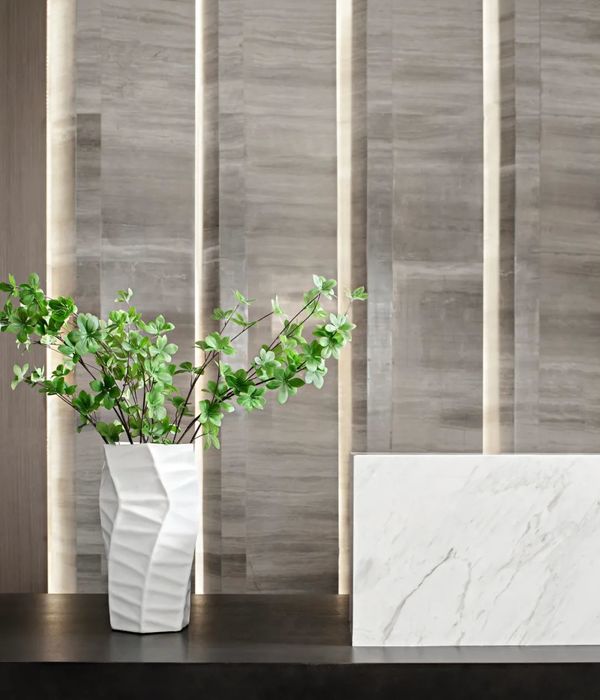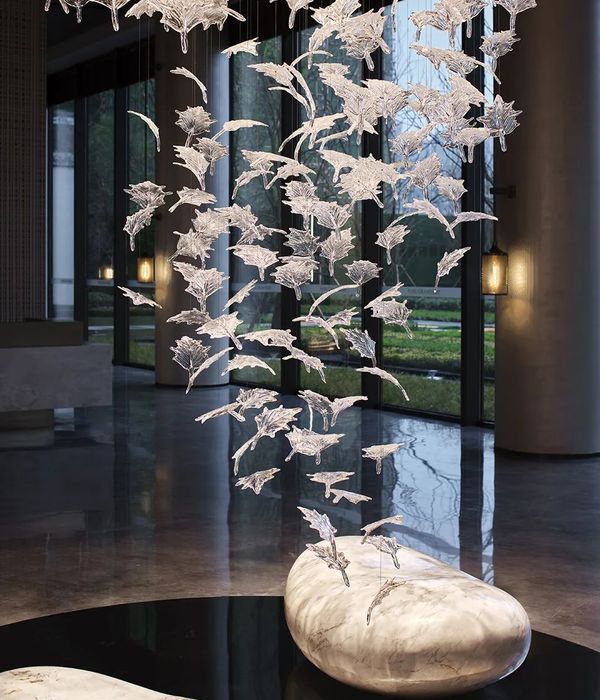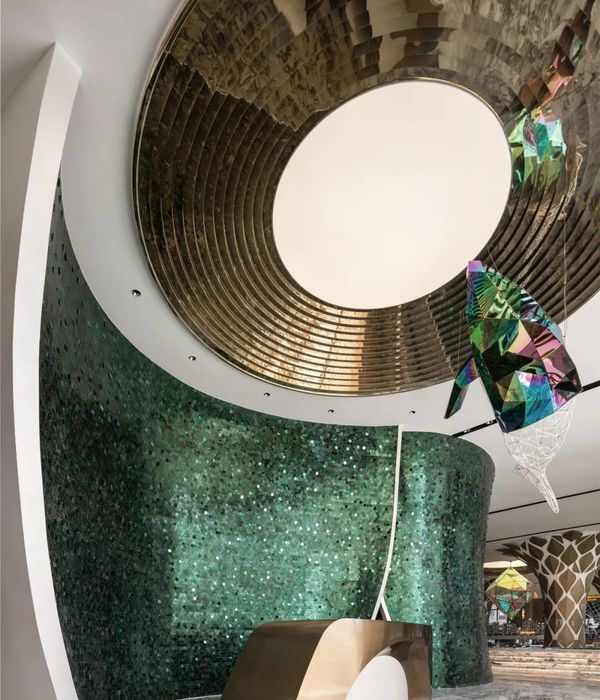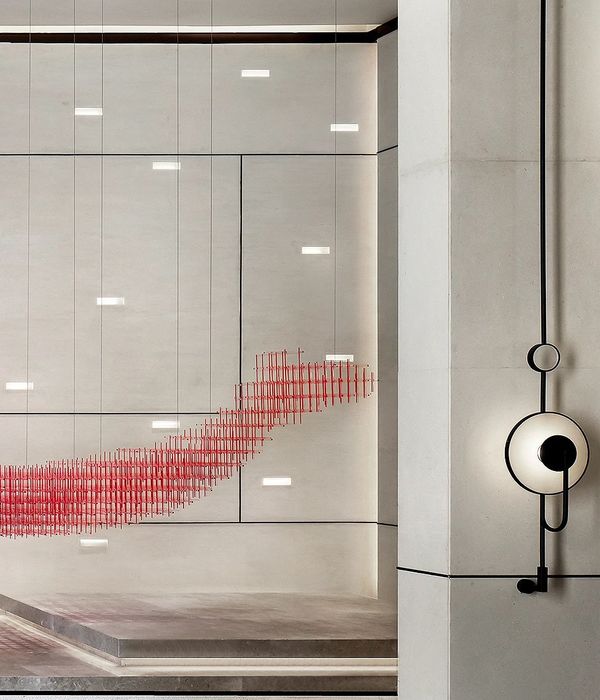Table of Contents
Quonset Huts: A BackgroundBenefits of Quonset HutsDurability and ApplicationsModern Quonset Huts
Quonset Huts: A Background
Quonset huts were first used in World War II. The US Navy then needed multi-purpose buildings, which can be easily assembled and shipped anywhere. Being lightweight was also crucial to make them portable for long-distance travels. Today, Quonset huts are still used by fishers, loggers, and farmers in Canada.
Photography by © Jason Roehner
Benefits of Quonset Huts
A Quonset hut uses curved pieces of steel. These pieces are assembled and bolted together to create the structure. This kind of structure is considered efficient and durable building choice by many. Here are the advantages of Quonset huts:
Construction knowledge isn’t needed for assembly
The most affordable steel structure
Comes pre-punched and can be easily bolted together
Doesn’t need support beams, making maximum use of space
Can be expanded lengthwise
End walls can be customized or can be left open
Durability and Applications
Because these huts are made of steel, you can expect these to last a long time. With proper maintenance, these can last up to a century. They can be used as latrines, barracks, or housing. Quonset huts can also be utilized as business or residential buildings.
Modern Quonset Huts
Today, Quonset huts can be insulated according to your needs. Depending on your needs, the insulation material will be shipped together with the building kit. It can then be installed on the hut. Insulation of Quonset huts will help lower energy bills used for heating and cooling. Insulation will also help reduce noise inside the structure.
Photography by © Jason Roehner
Designed by debartolo architects, BARNONE, Located in a satellite community nearly 30 miles east of downtown Phoenix, the former Johnston farmland is home to a 1950’s aluminum Quonset hut. Called BARNONE, this structure is now the creative hub for more than ten local merchants and makers.
The architects were challenged to reuse the former storage building, full of farm implements and machinery, to create a new maker space in the midst of a parking garden and support services.
Photography by © Jason Roehner
The architects worked with an innovative father-son team of landowners who see the project as a heritage site for the community—one where creativity and ingenuity are celebrated in the business owners as well as in the execution of the architecture itself. One of the most challenging aspects was making the existing Quonset hut capable of supporting the structural, mechanical, and electrical needs of the eclectic group of tenants.
Photography by © Jason Roehner
This group includes a custom gun maker, a letterpress card printer, a hair salon, a plant-based eatery, a florist, and a nano-brewery just to name a few.
The compound of three structures (two new metal buildings and the re-purposed Quonset hut) totals approximately 12,500 sf.
Photography by © Jason Roehner
Project Info: Architects: debartolo architects Location: Gilbert, AZ, United States Lead Architects: Jack Debartolo, Jerry Park Area: 12500.0 ft2 Project Year: 2016 Photographs: Jason Roehner Builder: Caliente Construction Structural: Rudow+Berry, Inc Mechanical: Associated Mechanical Engineers Electrical: Woodward Engineering Civil: Landcor Consulting Landscape: Floor Associates Project Name: BARNONE
Photography by © Jason Roehner
Photography by © Jason Roehner
Photography by © Jason Roehner
Photography by © Jason Roehner
Photography by © Jason Roehner
Photography by © Jason Roehner
Photography by © Jason Roehner
Photography by © Jason Roehner
Photography by © Jason Roehner
Photography by © Jason Roehner
Photography by © Jason Roehner
Photography by © Jason Roehner
Photography by © Jason Roehner
Photography by © Jason Roehner
Photography by © Jason Roehner
Photography by © Jason Roehner
Photography by © Jason Roehner
Plan
Landscape
{{item.text_origin}}


