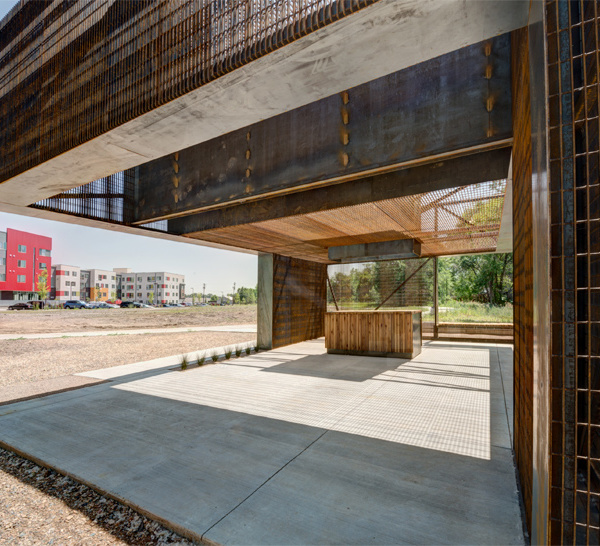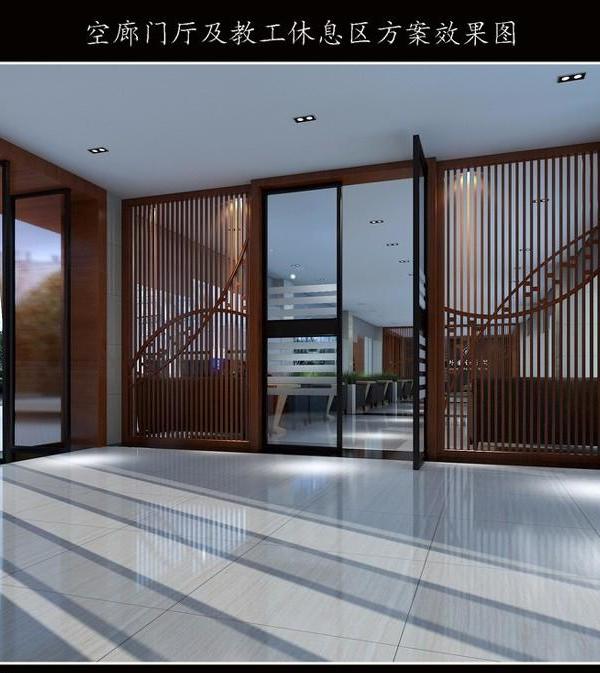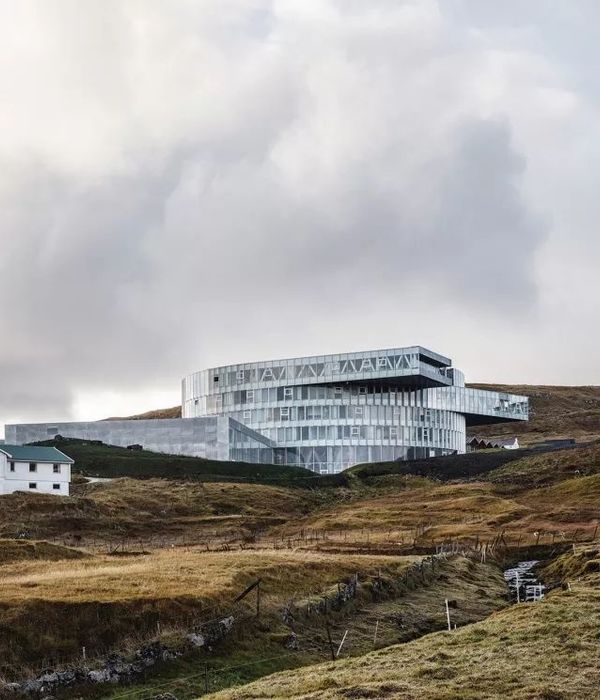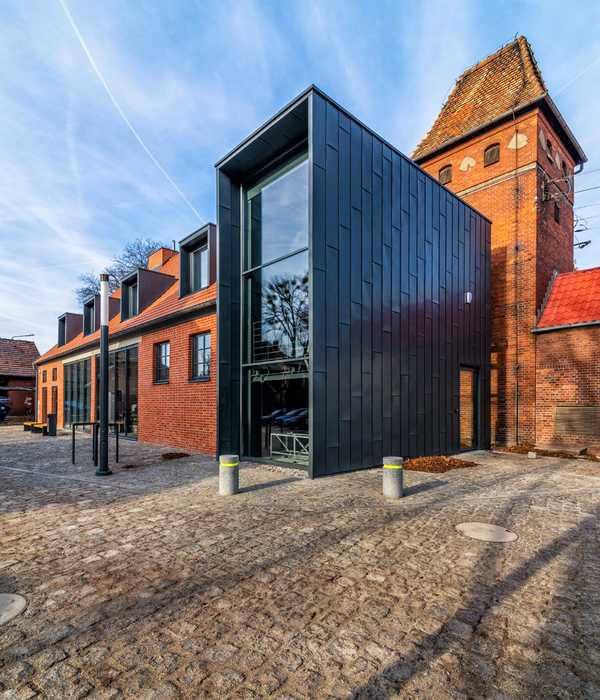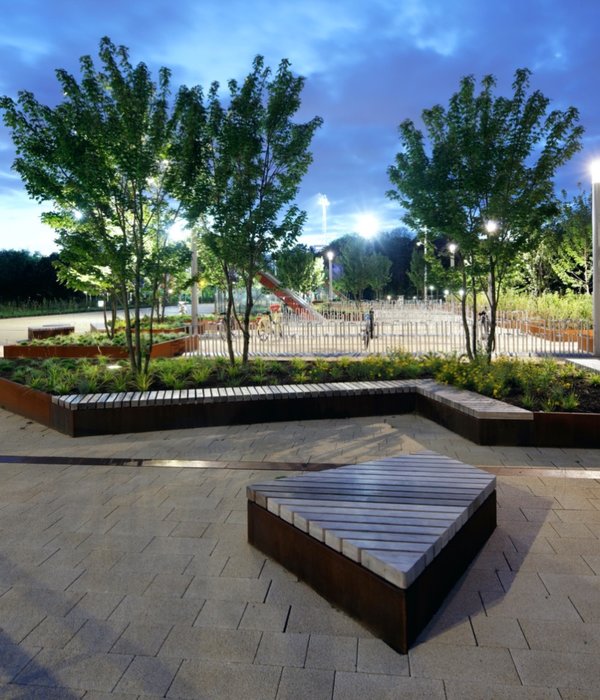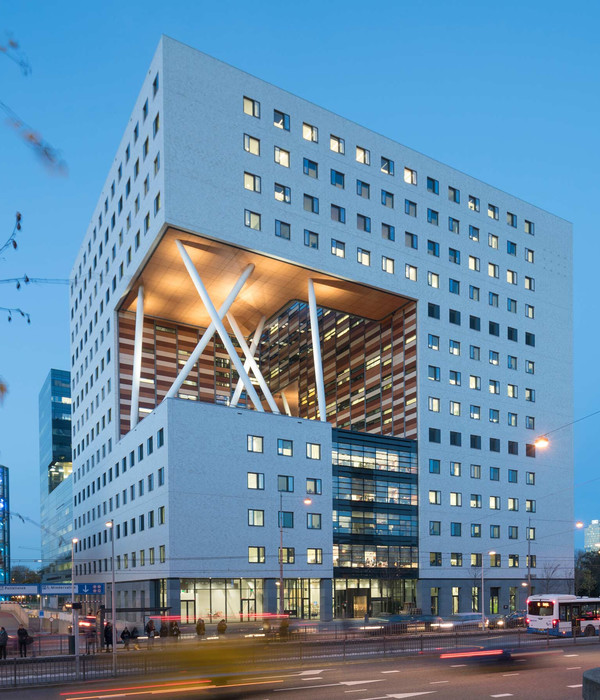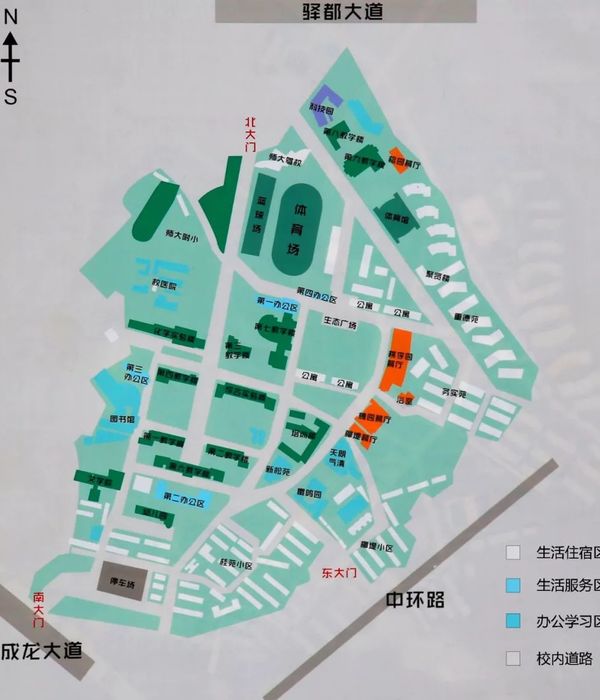University of Bergen Energy and Technology
The project responds to a vision of Science City Bergen formulated in the context of an international architectural competition. The goal is to create the framework for a new and exciting collaboration across research and business and to be an international portal for innovation in energy, climate, and technology. Entek must offer an inclusive integrated architectural concept taking care of the university, individual and Bergen visions, needs and goals.The university of Bergen is a city university, which through its location on Nygårdshøyden is very visible, close together, with a clear identity. Entek-building establishes a new link between existing research using the common urban research park, located as a unifying space at the end of University-axis and defines the new research cluster.
Courtesy of Arkitema Architects & Arkitektgruppen Cubus
Along with a new diagonal path connection up to the University are inputs of several plans that create accessibility in, up and through the building. The project aims to pull building body as far down towards the town and Lars Hillesgate as possible to make Researcher city visible and easily accessible to many. In building south towards the city rail shall, therefore, be the most public part of formal education with an open large auditorium entrance and common areas.The layout is the driving force for interdisciplinary collaboration and is essential for a dynamic, well-being and concentration. The varying and flexible areas with much daylight offer space for concentration, research and innovation in both cellular offices, common laboratory, and the outside Science Park.
Courtesy of Arkitema Architects & Arkitektgruppen Cubus
Clearly defined academic units linked together in a cohesive communal area, which winds between the three building forms and creates a clear context. This linkage provides associations with a DNA strand, where the bases are arranged in a unifying structure.
Courtesy of Arkitema Architects & Arkitektgruppen Cubus
Project Info. Architects : Arkitema Architects Location : Bergen Year : 2016 Project Type : University/ Educational
Courtesy of Arkitema Architects & Arkitektgruppen Cubus
Courtesy of Arkitema Architects & Arkitektgruppen Cubus
Courtesy of Arkitema Architects & Arkitektgruppen Cubus
Courtesy of Arkitema Architects & Arkitektgruppen Cubus
Courtesy of Arkitema Architects & Arkitektgruppen Cubus
Courtesy of Arkitema Architects & Arkitektgruppen Cubus
Courtesy of Arkitema Architects & Arkitektgruppen Cubus
Courtesy of Arkitema Architects & Arkitektgruppen Cubus
Courtesy of Arkitema Architects & Arkitektgruppen Cubus
Courtesy of Arkitema Architects & Arkitektgruppen Cubus
Courtesy of Arkitema Architects & Arkitektgruppen Cubus
Courtesy of Arkitema Architects & Arkitektgruppen Cubus
Courtesy of Arkitema Architects & Arkitektgruppen Cubus
Courtesy of Arkitema Architects & Arkitektgruppen Cubus
Courtesy of Arkitema Architects & Arkitektgruppen Cubus
Courtesy of Arkitema Architects & Arkitektgruppen Cubus
Courtesy of Arkitema Architects & Arkitektgruppen Cubus
{{item.text_origin}}



