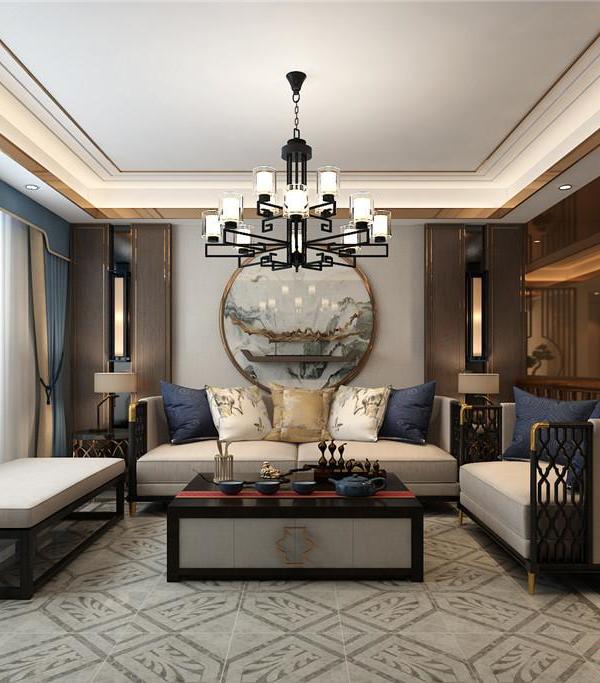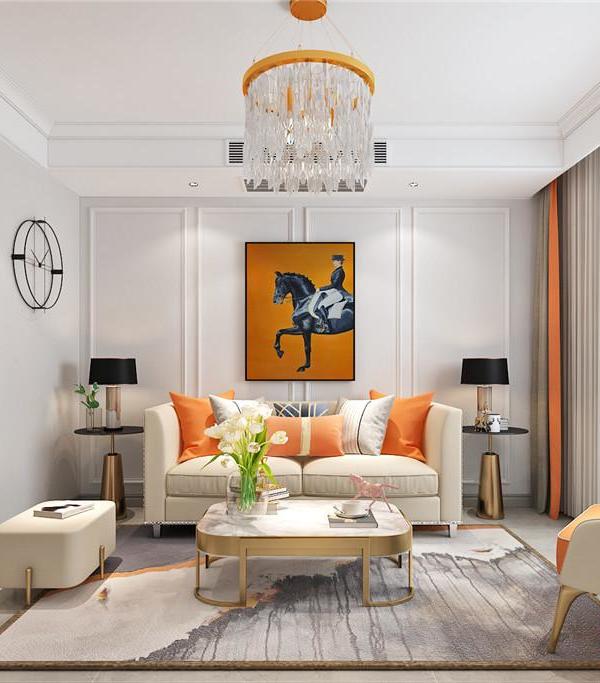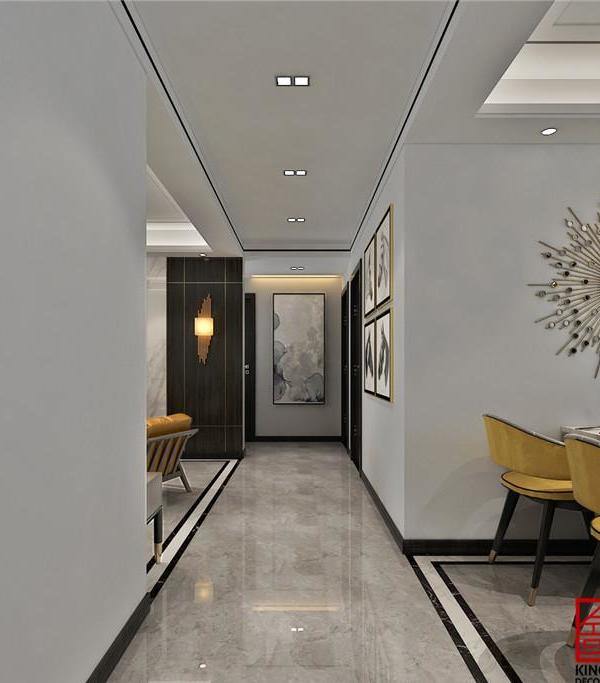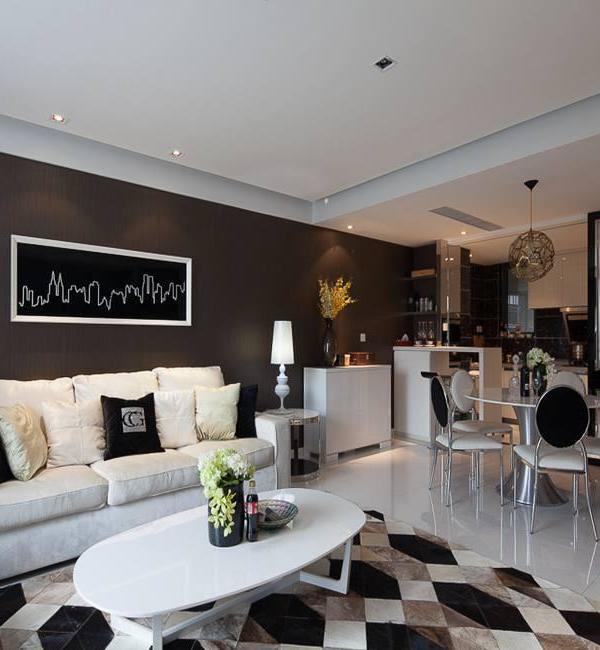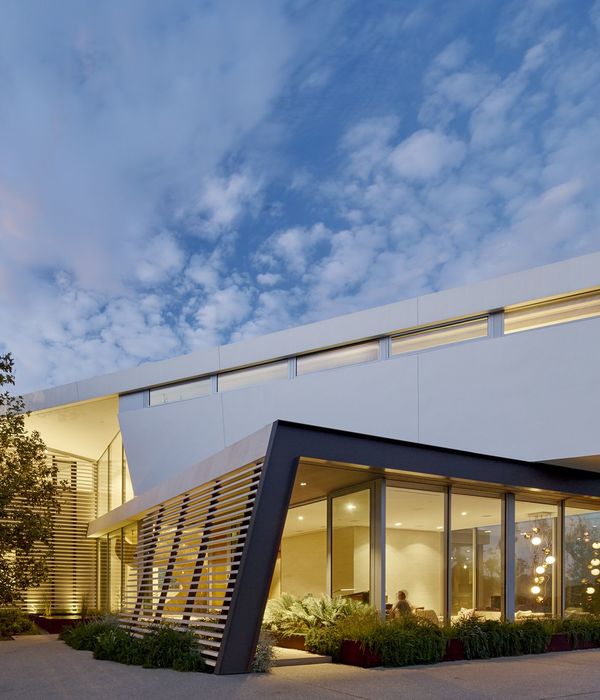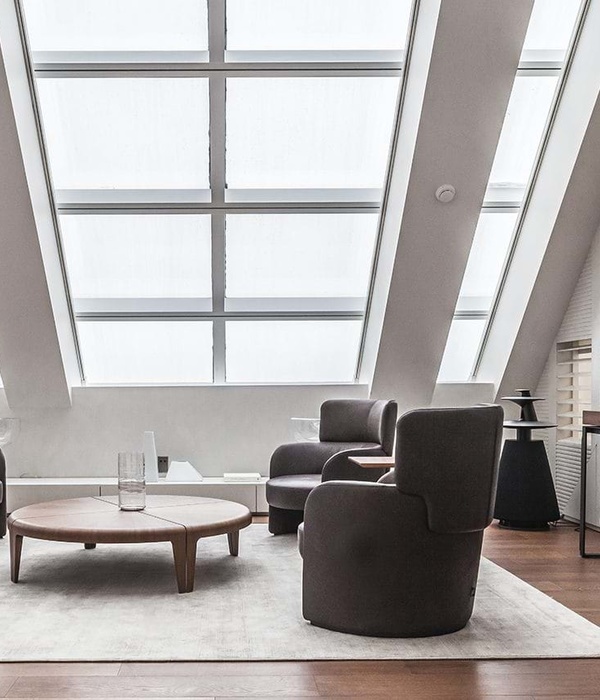- 项目名称:蔡国强四合院改造
- 设计单位:朱锫建筑设计事务所
- 设计时间:2006年
- 竣工时间:2007年11月
- 建筑面积:910.33㎡
- 结构形式:木结构
这是一个为艺术家设计的住所,需要对中国传统的“四合院”展开一系列的修复工作,并在院内增建一个新的建筑体。因所处位置特殊,这个项目非常具有挑战性:它距离紫禁城很近,增建的部分对周围的环境、临近的胡同,以及内部的庭院结构来说都很敏感。在这个项目中,我们发展出一套再生的概念,尝试使当代的建筑体与传统的结构得以共生。由于将传统形式融入当代城市的难度很大,北京的历史核心正在屈从于冷酷的“现代”发展,传统形式的现代价值已经与传统语境发生了偏离。但现代的建筑还是可以吸收那些曾经使用过的语汇,同时仍提供现代的功能。使用传统的材料、结构和技术,依靠当地的手工艺人和工人,传统的四合院被修复成原样。双庭院结构转变为展现南向建筑的空间。由于年代太久,室内用原始的地砖、墙面和袒露的结构进行了翻新。
“Reinforce the old, and introduce the new” is the main theme of the design. This classical Chinese ‘siheyuan’ courtyard house consists of two courtyards framed by three compartments. Given that the old architecture was well preserved, we kept them as metaphorical memory boxes and remnants of the past. The new addition on the south end then acts as the key to the future while still reflecting Beijing’s vast heritage.
▼四合院鸟瞰图,bird’s eye view
“凝固老的,注入新的”是我们的主要概念,老建筑得到了充分的尊重与保护,它就象一个记忆的存储器,记录着历史的每一刻在它身体所存留的痕迹,新建筑钛铝合金的外表极具未来感,并置于老建筑之中,开启着新老对话的大门。构成前后两院落的三排主房,被赋予的三个空间主题最北侧的北房被定义为:“三维装置”老房子的木构架暴露,苍劲有力,中间的北房被定义为“二维的中国画”内部以白墙为主,轻松而孺雅,南房被定义为“未来空间”,新老建筑的冲突与对话,院落之间的彼此渗透构成了传统与未来的交响乐。
▼改造前的建筑,the building before renovation
The original siheyuan was restored to its original condition, using traditional materials, construction technologies, and local skilled craftsmen and builders. The north compartment is defined as a “three-dimensional installation,” where the old wooden structure is exposed to express its sturdy frame and multiple layers. The middle compartment is defined as a “two-dimensional Chinese painting”— where a white band of wall encapsulates the interior into one continuous canvas.
▼改造后的南院,the south yard after renovation
▼改造后的院落,the courtyard after renovation
▼从屋内望向院落,courtyard seen from internal space
▼主卧室,master bedroom
▼夜景,night view
新增加的建筑体,悬浮在较大的南院中,面对着传统结构的建筑,与过去开启了一场对话。这个“无形的”建筑体与旧建筑相对抗又相补足。它从院墙独立出来,因而对旧建筑产生了最小的影响且非常轻盈。玻璃和钢等现代材料贯穿于建筑之中,它们通过自身的反射性向旧建筑表示着敬意。相对于原建筑的固定结构和传统功能,改造后的住所包含了新的“现代”功能,是一个具有弹性的多功能空间,用时又是一个艺术家工作室。同时,轻盈而近乎无形的新建筑体与沉重而强势的旧建筑体也形成了对比,又在形式、尺度和功能上形成了互相补充的效果。
The new building is then created as an object that floats in the south courtyard to face the traditional structures. As an abstraction of its predecessors, it is built with the same scale and typology. Its minimal rectilinear form is realized with the modern materials of glass and steel, using its reflective properties as a way to pay homage to the old. It contains new ‘modern’ programs like a flexible multi purpose space and an artist studio versus the fixed traditional programs of the existing structure. Similarly, the light and invisible new building is in contrast to the heavy and commanding presence of the old. But they complement each other in form, scale, and function.
▼主客厅,main living room
▼次客厅,secondary living room
▼茶室,tea room
▼屏风细部,detail of the screen
▼走廊墙面细部,detail of the corrdidor wall
▼平面图,plan
▼剖面图,section
主持建筑师:朱锫, 吴桐
主设计师:刘闻天
设计团队:郝向孺,李少华,何帆
结构顾问:徐民生
设计单位:朱锫建筑设计事务所
业主:蔡国强
项目建设地点:北京,中国
设计时间:2006年
竣工时间:2007年11月
建筑面积:910.33㎡
建筑功能:私人住宅
结构形式:木结构
Architect: Studio Zhu-Pei
Design Principal: Zhu Pei, Wu Tong
Lead Designer: Liu Wentian
Project Team: Hao Xiangru, Li Shaohua, HeFan
Structural Consultant: Xu Minsheng
{{item.text_origin}}


