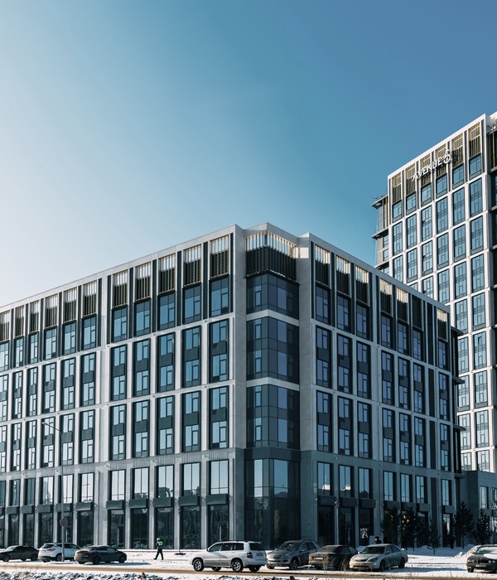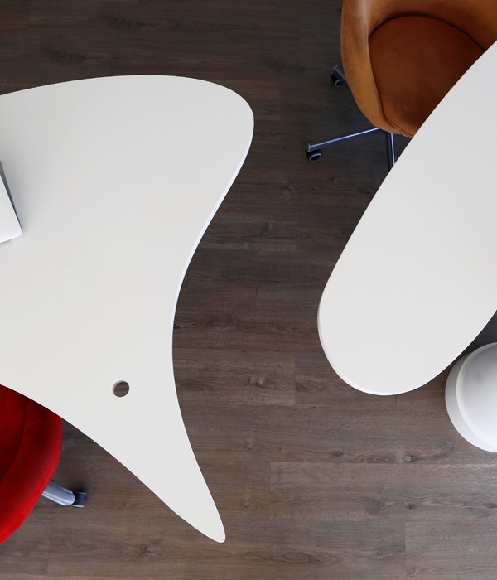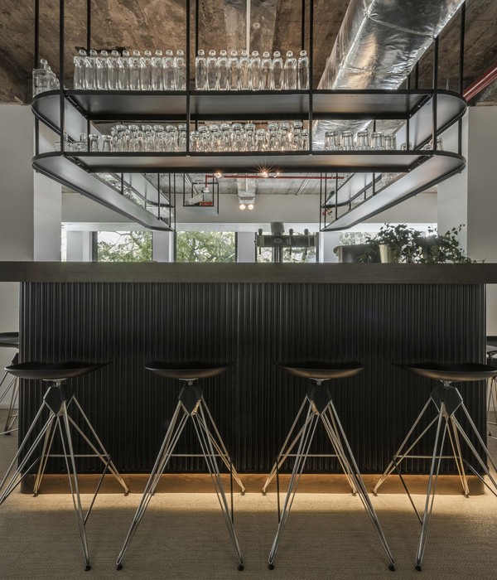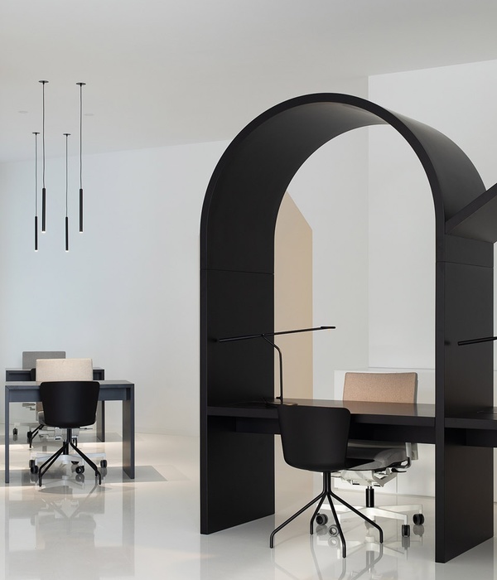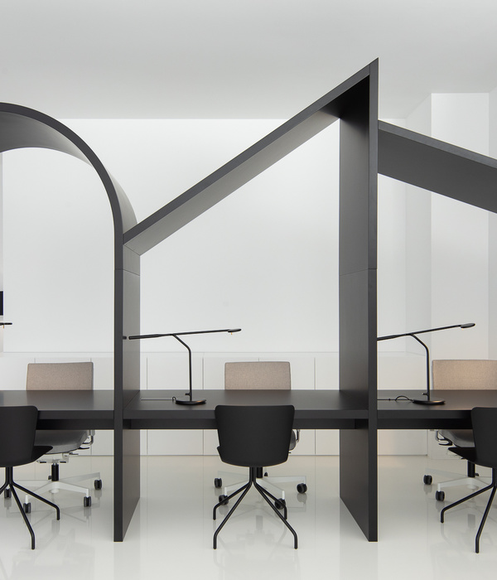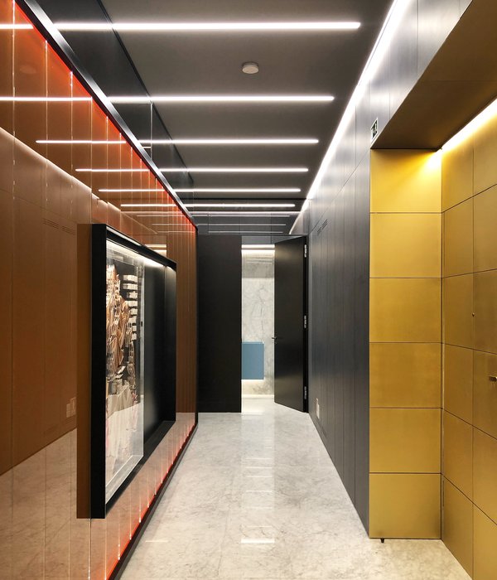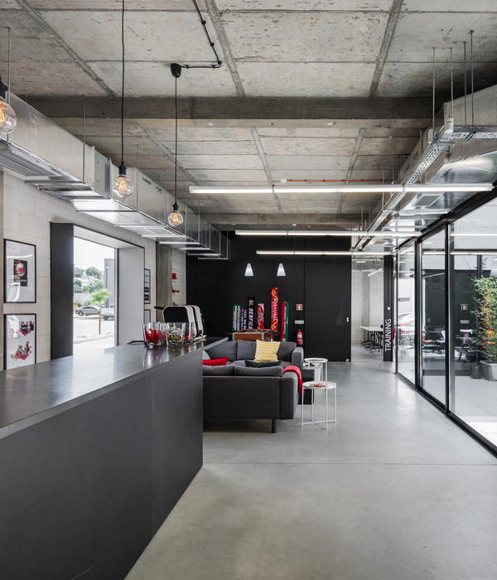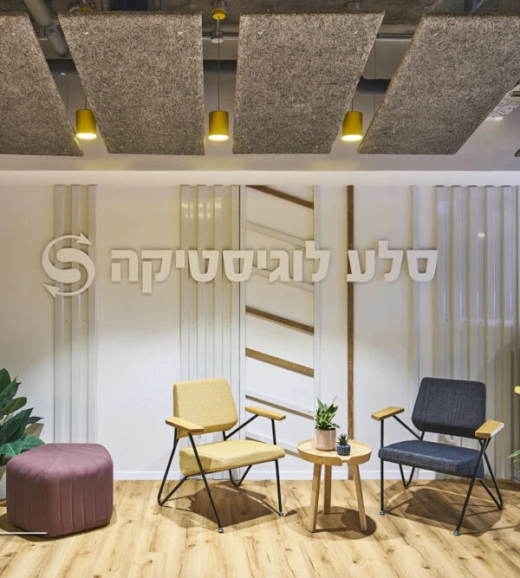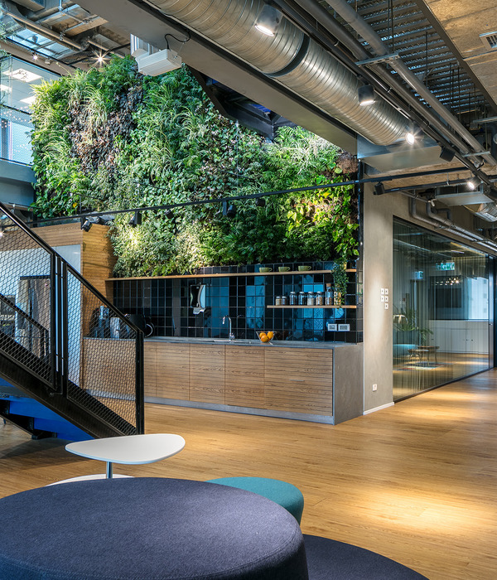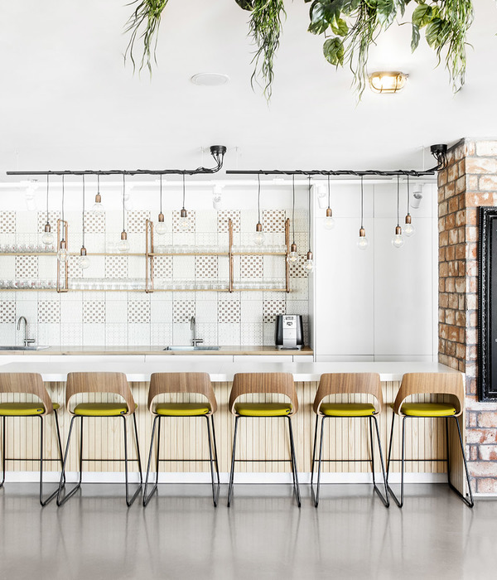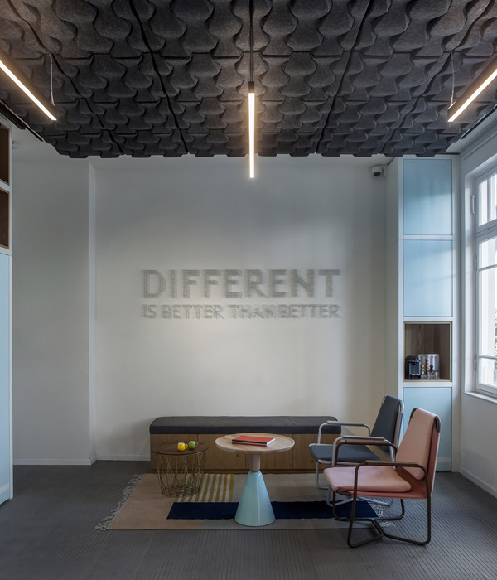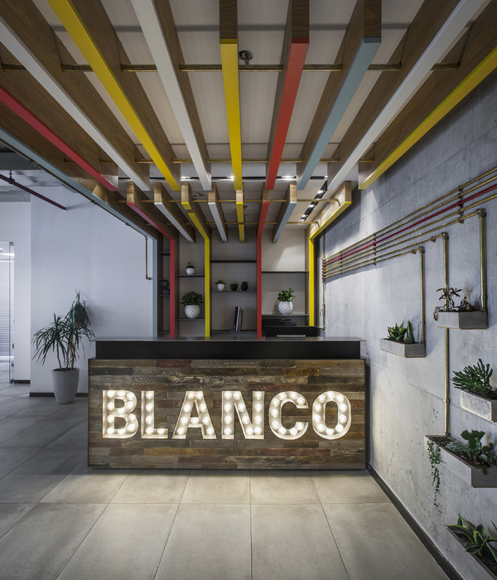A bright environment with a natural color palette, the design of Architecht provides an innovative landscape for the financial technology company's new Istanbul office.
Studio 13 Architects completed the Architecht offices for team collaboration and attention to acoustics at their new location in Istanbul, Turkey.
Inspired by Architecht’s innovative side and its core values: Visionary, Collaborative, Dynamic, Responsible, we aspired to design a space that is not only a “Workplace of the Future“ but also belongs to Architecht culture. We focused on freedom and mobility which creates the different collaboration styles and ensures all staff can find the right environment for their business activity, at the same time making sure that we enhanced the value and utilization of space. During designing process we tried to create environment that is bright with natural color palette, entertaining. In particular, the triangular forms used in the logo have been interpreted in an abstract manner as architectural elements in space.
About the layout, we created special work hubs for each team. These areas have screens and custom designed writable surfaces for brainstorming. In addition, in the close neighborhood of team area we designed “collaborative” work spaces with informal meeting space and focus rooms.
About the layout, we created special work hubs for each team. These areas have screens and custom designed writable surfaces for brainstorming. In addition, in the close neighborhood of team area we designed “collaborative” work spaces with informal meeting space and focus rooms.
Acoustic insulation is of extreme importance in open offices .The ceilings of the particular hubs reserved for each team were designed with custom made acoustic elements produced and implemented by “Feltouch”. On the walls we used “Heradesign – wood wool” acoustic solutions.
The carpet used on the floor is a stain-proof, low pile carpet specially selected for this project. Also every work hub is designed with particular color scheme to make design more dynamic. Carpets are produced by Forbo Flooring.
We used Camira fabrics to match our acoustic expectations and color scheme. We worked with Nurus furniture for office furnitures but there were also many custom designs such as storage units, cafe area and whiteboard/TV Wall designs. Metal mesh ceilings are produced by “Deckon” Concrete-like LVT flooring material we used on the floor also neutralize the colorful palette in the space.
Design: Studio 13 Architects
Photography: İbrahim Özbunar
23 Images | expand for additional detail
{{item.text_origin}}

