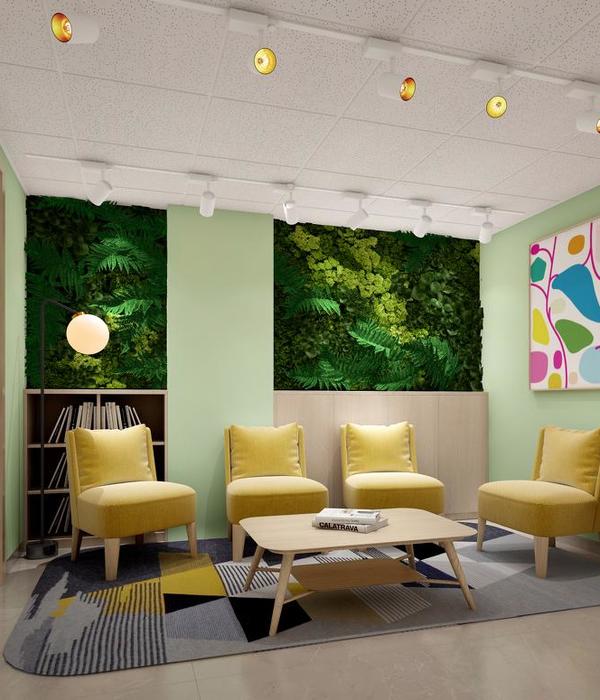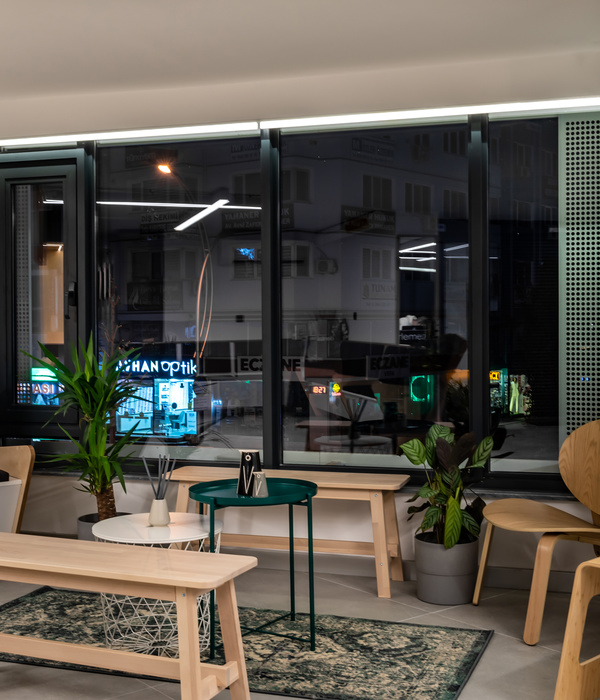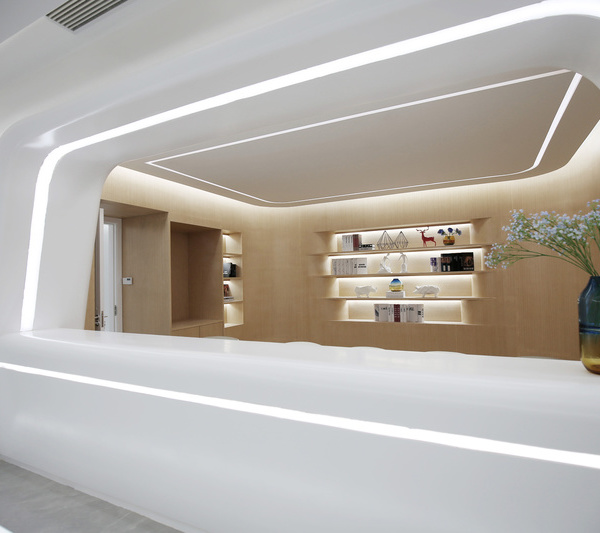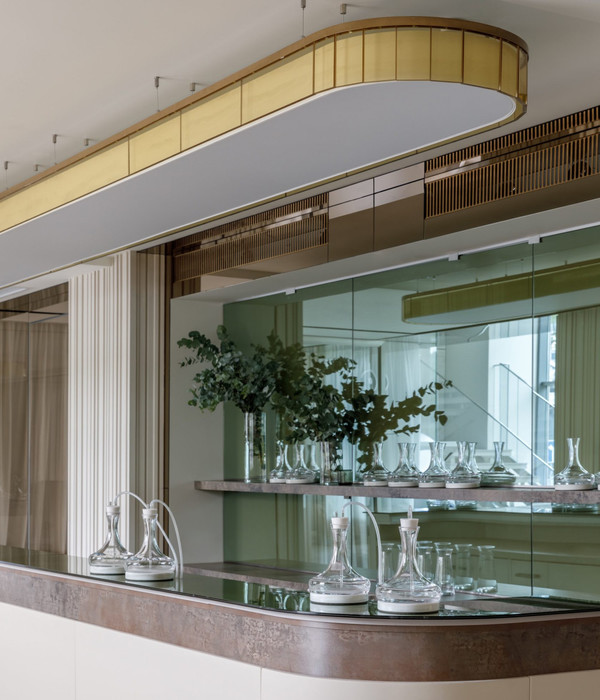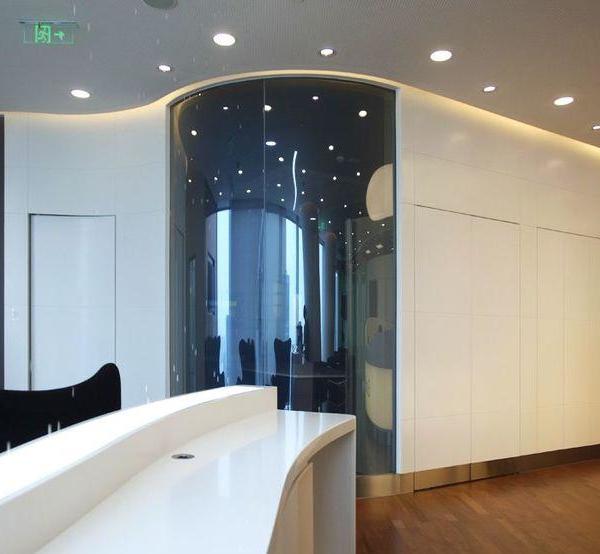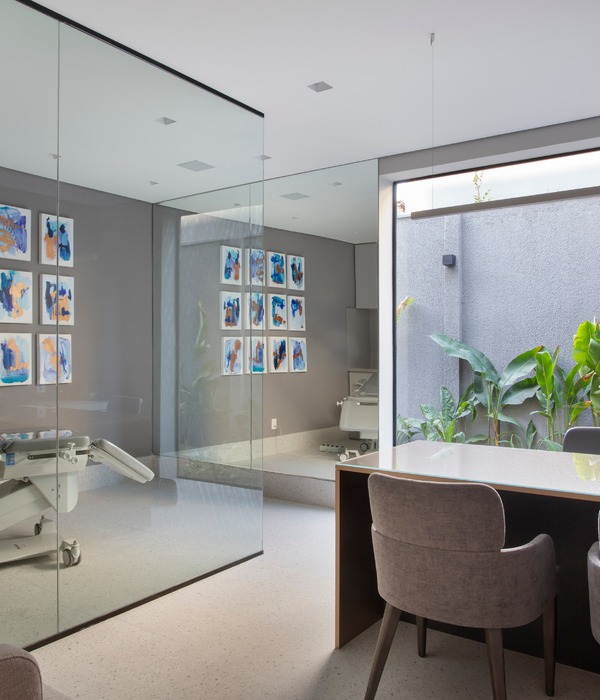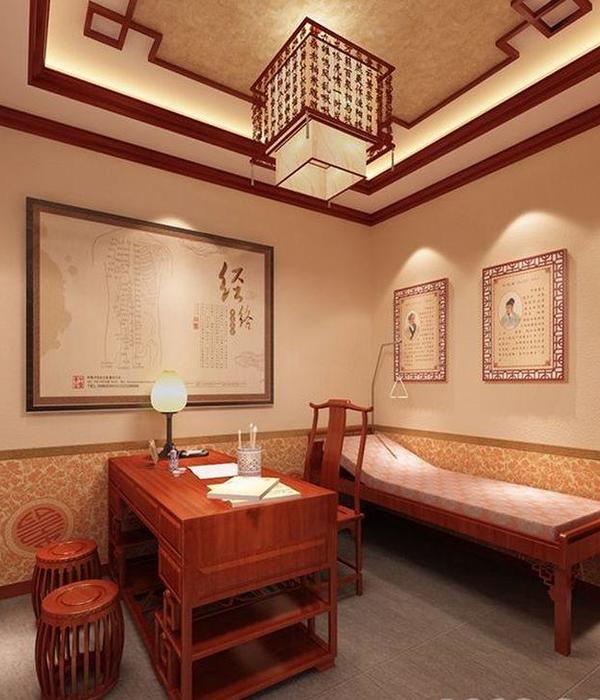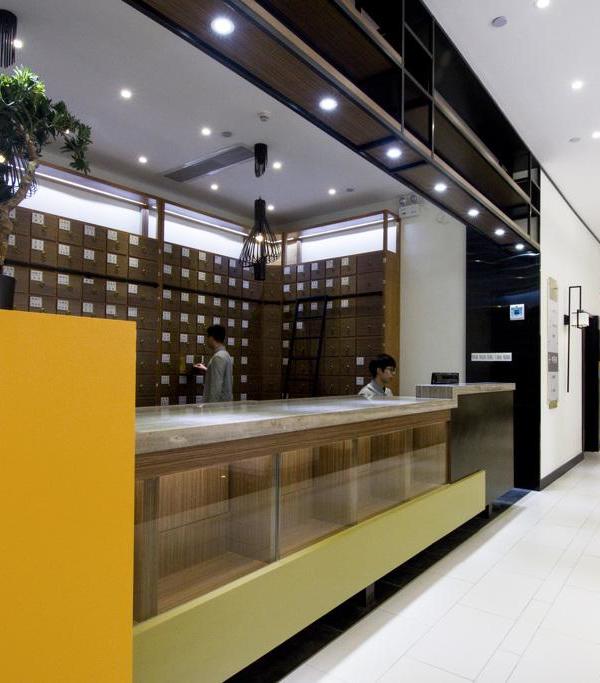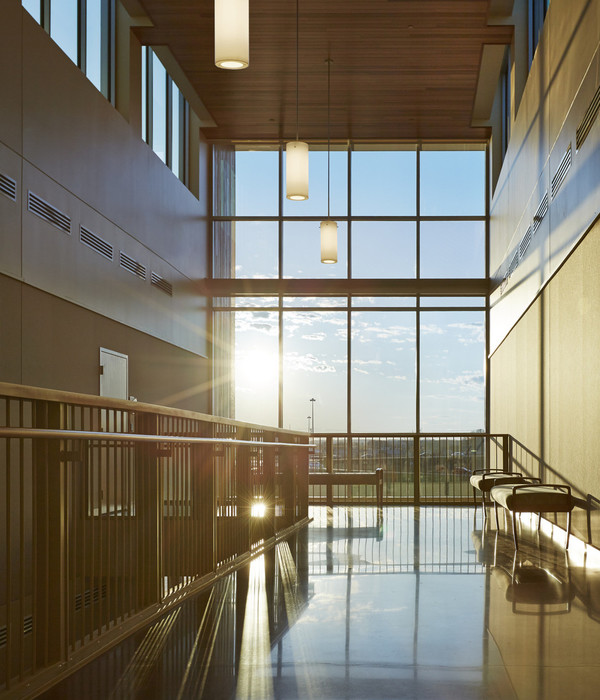Firm: FKL architects
Type: Government + Health › Aging Facility
STATUS: Built
YEAR: 2021
SIZE: 3000 sqft - 5000 sqft
BUDGET: $5M - 10M
The Concept of the building, based on a logical layout, is of a two storey bedroom block resting on the ground floor shared facilities.
The new “Y” shaped block forms a sheltered secure courtyard at the centre of the plan and organises the external space into two gardens to the north and west that combine with the adjoining mature gardens to maximise the access to light and greenery for both residents and neighbours.
An existing 1970’s single storey building over parking is demolished, the ground floor slab is retained to form a new elevated secure garden deck accessible to all of the residents.
The new accommodation attached to the rear of the existing building forms an internal courtyard, refocusing the existing chapel as the centre of the community from its former position surrounded by services. The chapel courtyard is enclosed by a cloister forming a sheltered promenade linking the old building and new structure.
A large assembly room open to the courtyard acts as a focus for daily activity and a space for seasonal events. The roof provides a terrace above that serves all residents and adds a secondary promenade.
The individual elements of the program are articulated using contrasting colours. This is intended to heighten a sense of place and facilitate wayfinding and the legibility of the layout for those with cognitive impairment. This attitude to colour is carried throughout the interior and becomes apparent in specific locations on the exterior. This use of colour is informed by current best practice within the care community and for dementia design.
The colours for the bedroom block are drawn from colours within the varied tones of the brickwork of St. Johns. The colour changes subtly between facades so that North and East faces are lighter and South and West a deeper shade. The lightest elevation will face Merrion Village to the North to maximise the daylight available. As sunlight falls on darker shades they will appear lighter and match more closely to adjoining lighter shades.
The landscape is designed to stimulate the range of senses of the residents through scent, colour, texture, sound and taste - herbs, vegetables and fruit are grown and consumed by residents. Each garden has an individual character through the use of hard landscaping
{{item.text_origin}}

