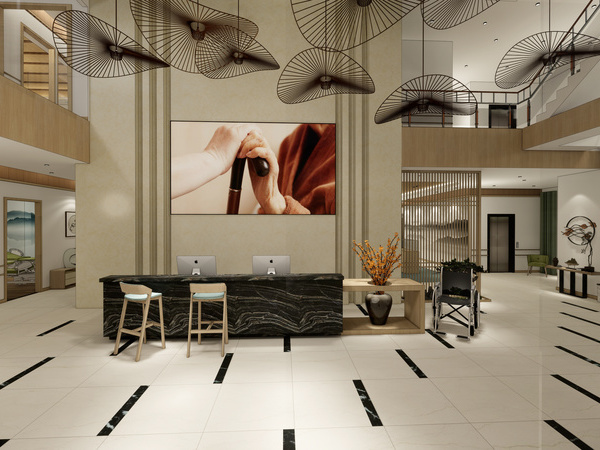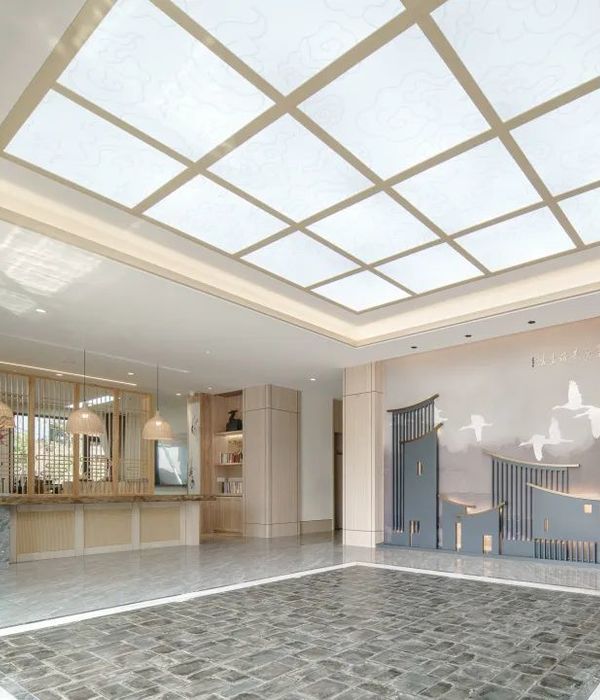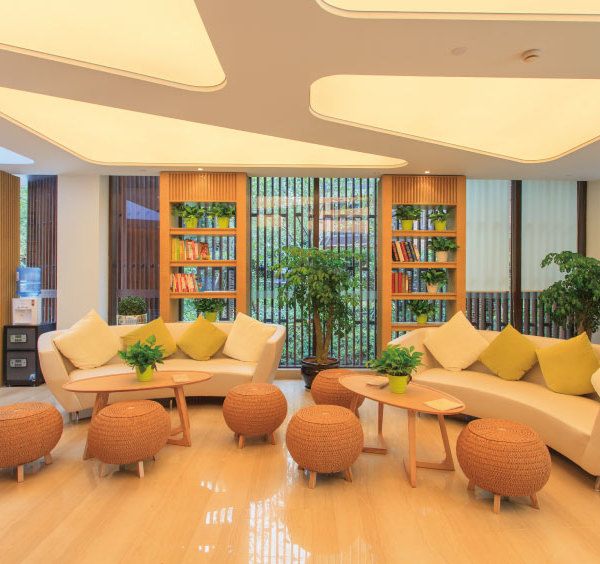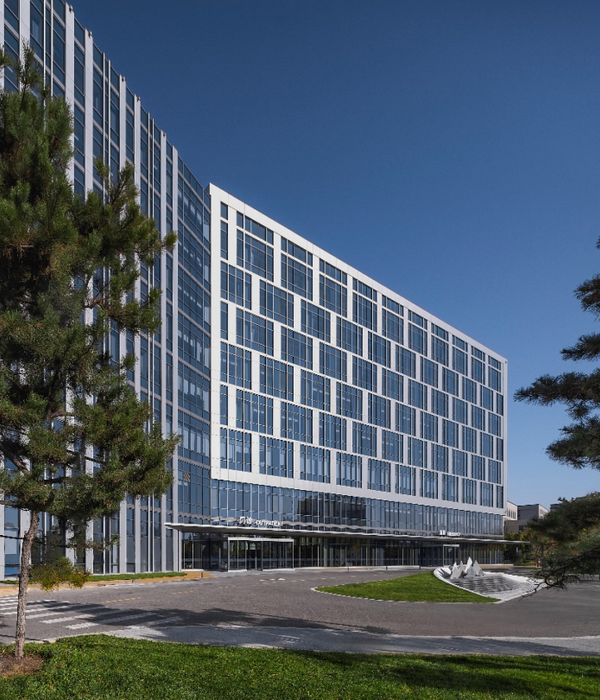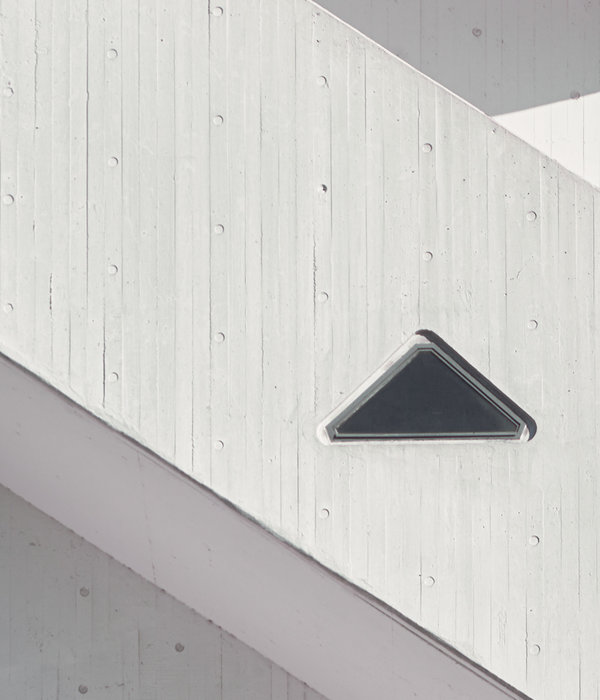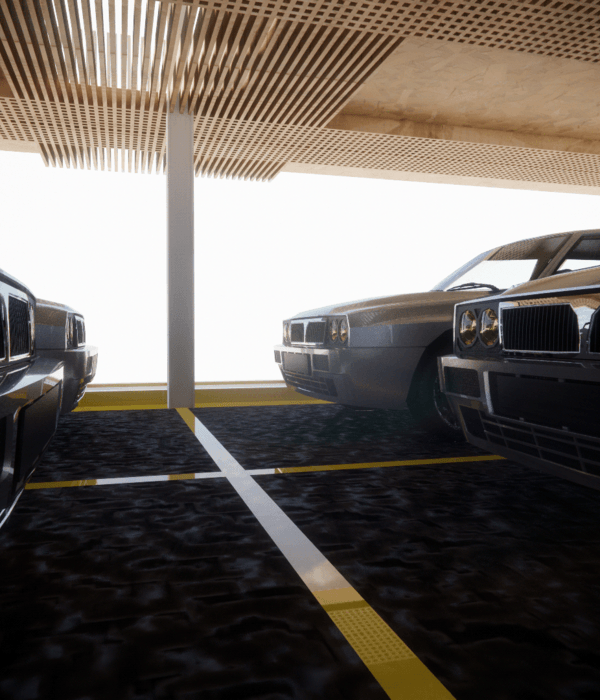Architect:LS3P
Location:40 Calhoun St, Charleston, SC 29401, USA
Project Year:2020
Category:Offices
An innovative mental health and wellness center, Modern Minds with MUSC Health provides treatment for adults who are struggling with mental wellness, as well as those who are seeking growth in their personal and professional lives. The 3,400 SF renovation includes check-in and waiting areas, private waiting area, consult rooms, group therapy room, observation room, and both private and open offices.
Katie Charlotte Photography
The design was crafted to create a soothing environment to reduce stress and remove the stigma of receiving mental health services. LS3P provided schematic planning, construction documents, and interior design, including structural finishes, furniture, and artwork.
Katie Charlotte Photography
Modern Minds broadens the perception of how patients receive treatment for mental health, or framed differently, Brain Health. This outpatient clinic and wellness center creates a unique space for people to receive individual treatment or group therapy, a space that reimagines the current perception of a “mental health clinic,” and a welcoming, accessible environment focused on well-being. The design team worked closely with the providers to strike the right balance within the space. The interiors are residential-scale and spa-like, with elements of hospitality, healthcare, and co-working design woven throughout.
Katie Charlotte Photography
The interior features abundant natural light and views, a variety of textures, residential-scale lighting and furniture, and a serene but visually rich color and materials palette. Using evidence-based design concepts for improved outcomes with biophilic elements, the team included warm wood, a profusion of plants, and nature-inspired art to the interior palette. Sculptural light fixtures and modern furnishings add variety, and wood slat ceiling in the administrative area and vertical wood elements in treatment spaces subtly echo trees and branches. Furnishings in the consult rooms were selected with patient comfort in mind and allow for multiple positions and subtle movements to reduce anxiety.
Katie Charlotte Photography
The design also creates a serene work environment for the providers, including a small but bespoke break room to provide respite from a stressful job. Changes in the flooring patterns and wood ceiling feature help to delineate patient space from provider spaces, and roller shades allow individuals to tailor the lighting to their comfort level in each room.
LS3P
▼项目更多图片
{{item.text_origin}}

