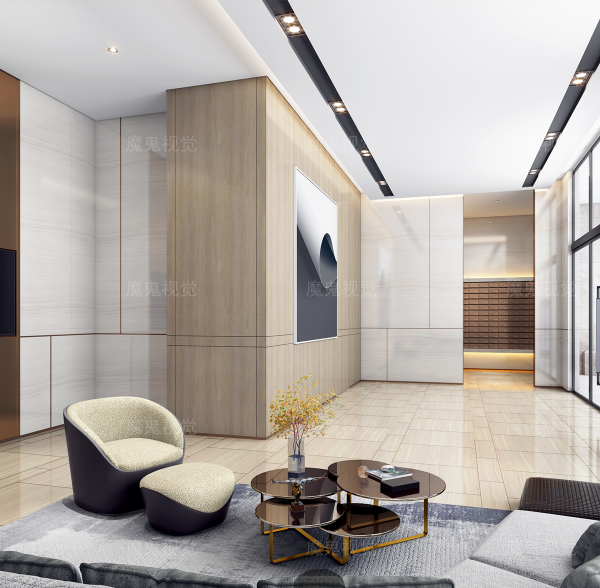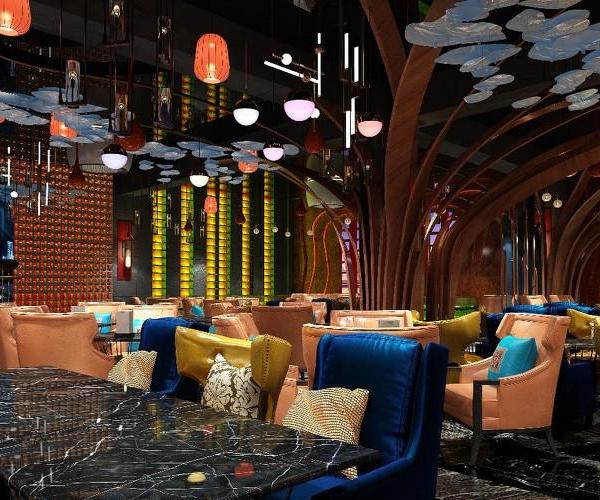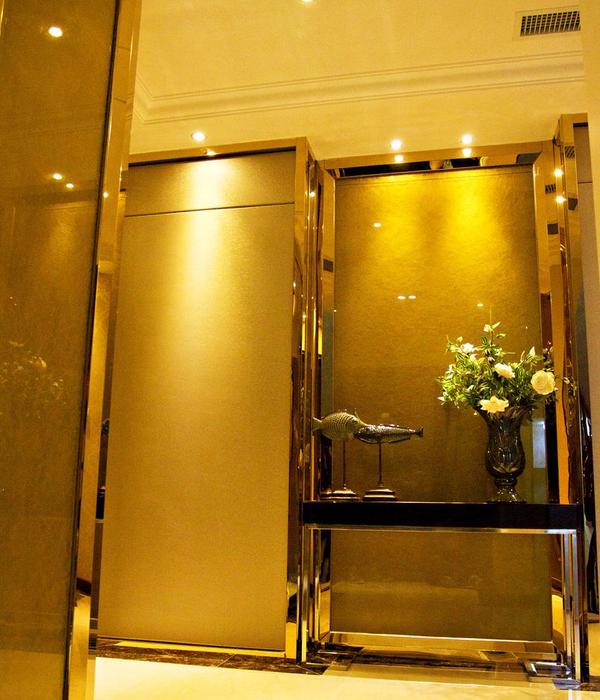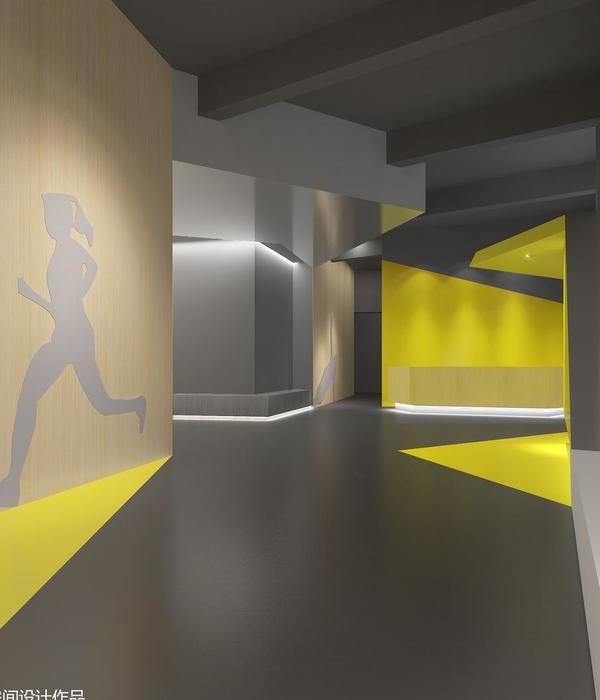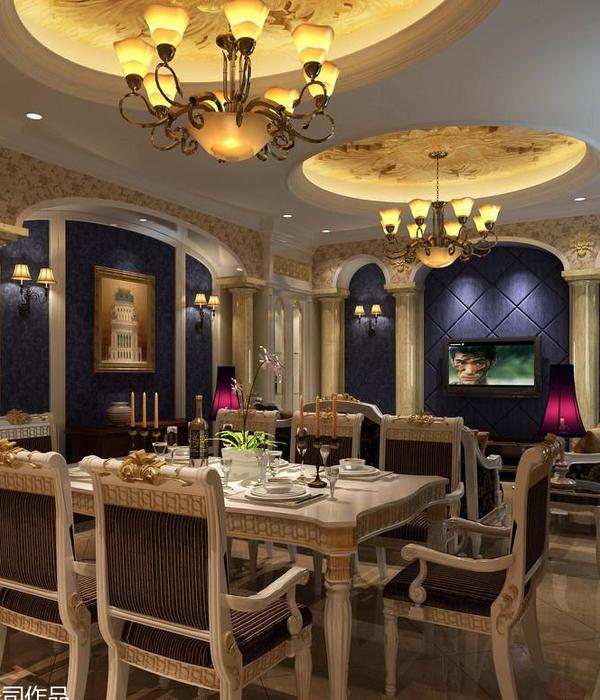Architect:Acton Ostry Architects
Location:Canada Place, Vancouver , Canada
Project Year:2013
Category:Restaurants
The new Cactus Club at Coal Harbour is located at the site of the award-winning Vancouver Convention Centre West complex. Completed in 2010, the convention centre established a new urban district in Vancouver’s downtown waterfront district with a vast facility that encompasses fourteen acres on land and eight acres over water, with one million square feet of convention space, 90,000 square feet of retail space and public open space. With its living green roof and LEED Platinum certification, the inspiring location presented an intriguing opportunity for Cactus Club to engage a vibrant urban environment located in one of North America’s most spectacular city settings.
Cactus Club’s new flagship restaurant weaves together interior design, architecture, and urban design in a unified manner that functions as a living part of both the city and the waterfront by framing the city's largest public urban space – the iconic Jack Poole Plaza that houses the Olympic Cauldron – with panoramic views of the urban cityscape and stunning natural setting. The interior design exploits and builds upon the irregular geometry, juxtaposed spaces and angular shapes of what was originally designed as speculative retail space.
At 20,000 square feet, the floor plate is over two-times larger than a typical Cactus Club restaurant. To manage the voluminous scale, a series of internal terraces with carefully crafted oak deep-brown leather booths are carefully configured under the multi-sloped roofscape to create an assortment of intimate dining spaces within the vast volume. Off to the side a series of semi-private dining spaces lie behind a chainmail veil. Douglas Fir wood ceiling slats oriented in long, variegated parallel lines combine with the angular massing of the interior space to create a striking contrast against the organic backdrop of the complex roof and wall geometry.
Contoured seating levels, finished with a random pattern of rhombic-shaped black slate tiles, cascade down to a new soaring, angled steel and glass-roofed dining area with extensive sloping glass walls that reveal expansive, sweeping vistas of Coal Harbour, Harbour Green Park and Vancouver’s renowned Stanley Park and the North Shore Mountains. The light-filled “sea-to-sky” volume features a warm array of oak butcher-block tabletops and handsome leather-clad chairs. On warm, sun-filled days the large, retractable glazed panels slide open to let the outside in, further enhancing the experience of dining on the edge.
Facing the city urban core, the generous lounge area features a custom lighting display of sixty hand-blown glass globules floating above an oval-shaped bar clad with striated, vertical wood sections surrounded with red-leather high-top seating. Natural materials envelope the lounge space with low, stratified stone-clad walls and the ever-present black slate flooring and variegated Douglas Fir wood ceiling slats, further reinforcing the impression of a rugged West Coast landscape extending through the ever-unfolding space.
An open servery and stainless steel-clad kitchen flank the dining and lounge spaces, casting an ambient glow along an angled path that zigs and zags to a sculpted portal-stair that descends to a dedicated washroom level. Warm, vertical-wood-walls, low slung vivid tangerine sofas and Brent Comber wood-block drums uplift a place of ablution to a stunning yet serene setting. Translucent glass stalls, white onyx walls and sparkling Carrera marble counters punctuate a clear, crisp counterpoint.
Original art is displayed throughout. Feature pieces by Graham Gillmore and Andy Warhol are juxtaposed with First Nation masks and a display of authentic Olympic torches from Olympic Games held in Montreal, Calgary and Vancouver.
Exterior wrap-around patios offer exceptional views of Coal Harbour and the Olympic Cauldron. The restaurant takes on an arresting presence at night when the abstract rugged West Coast landscape glows through its transparent skin to reveal to the city a dynamic, light-filled, composition of angles and edges rendered in glass, wood and stone.
▼项目更多图片
{{item.text_origin}}



