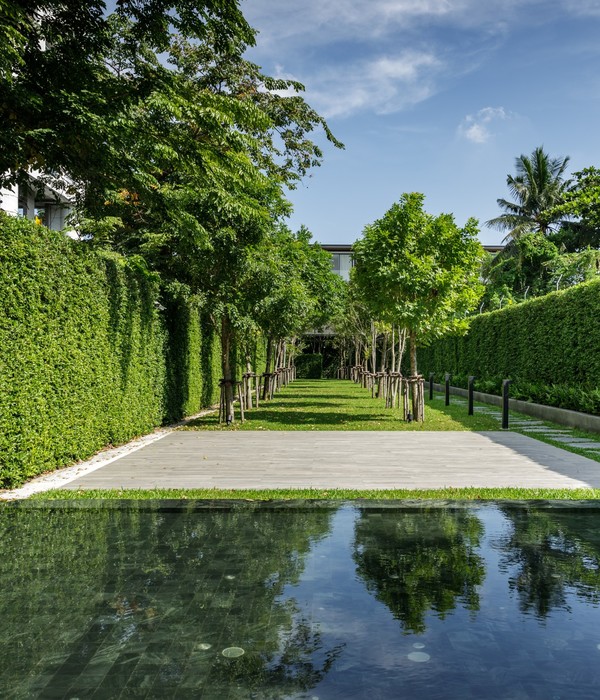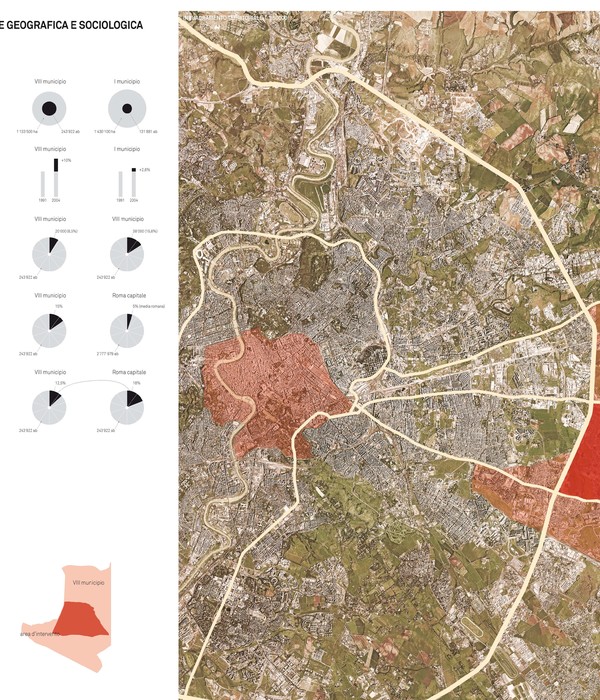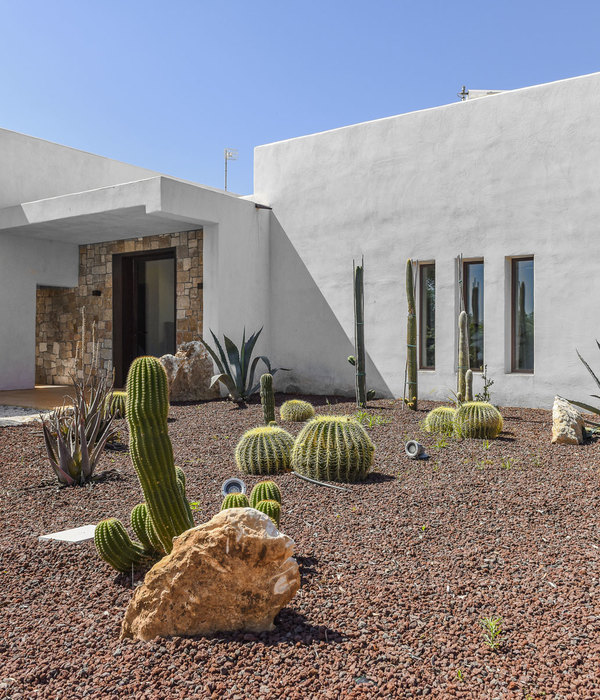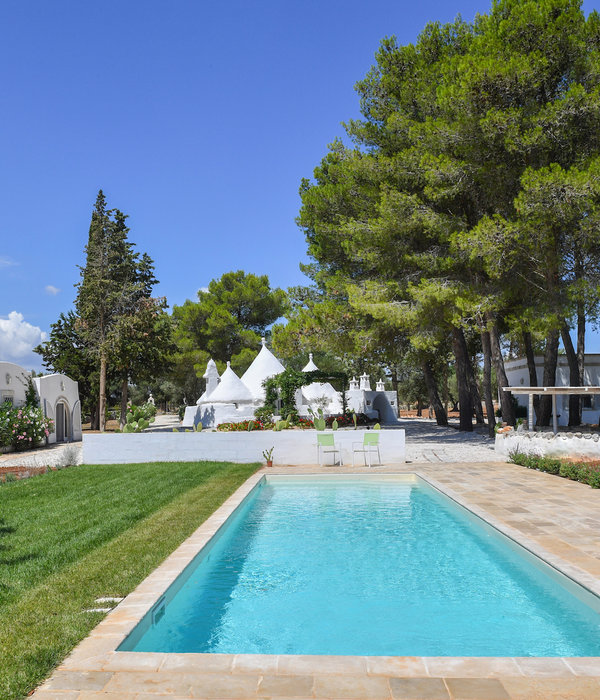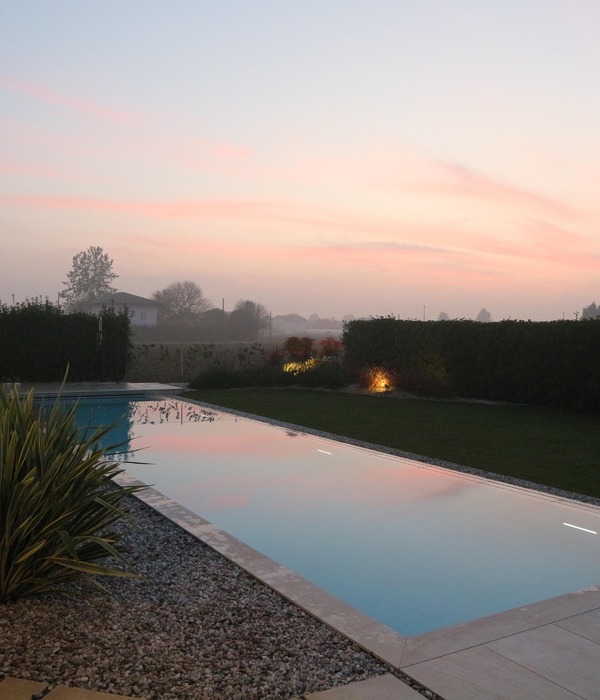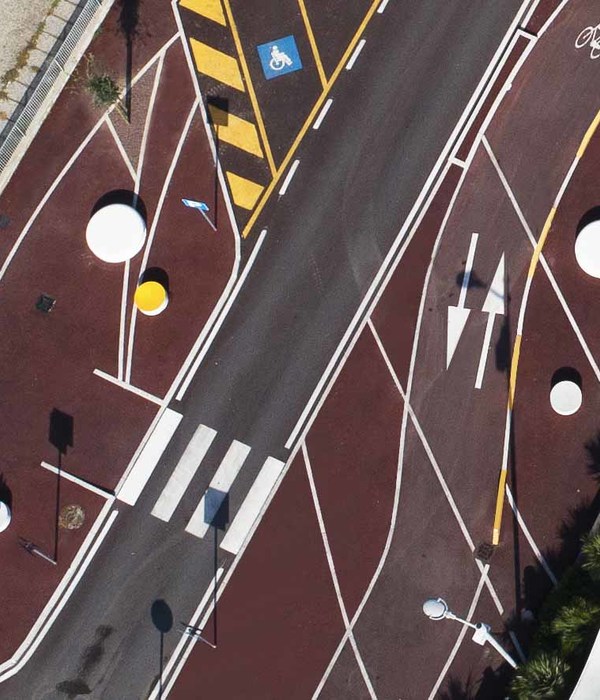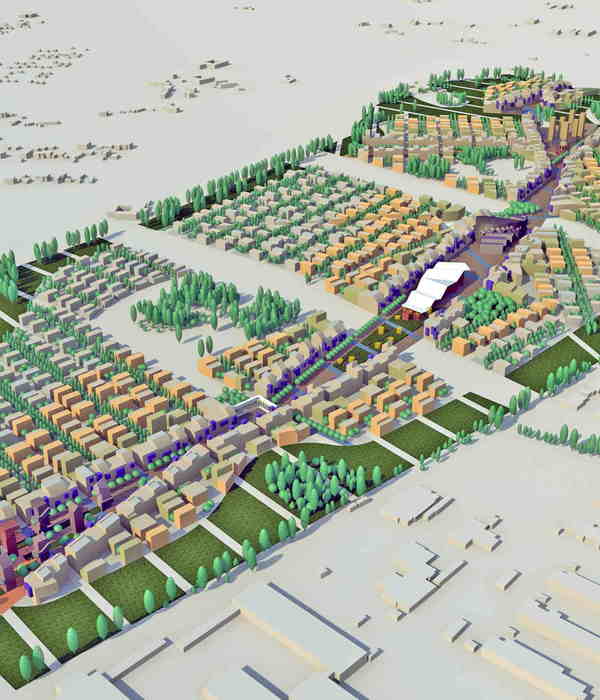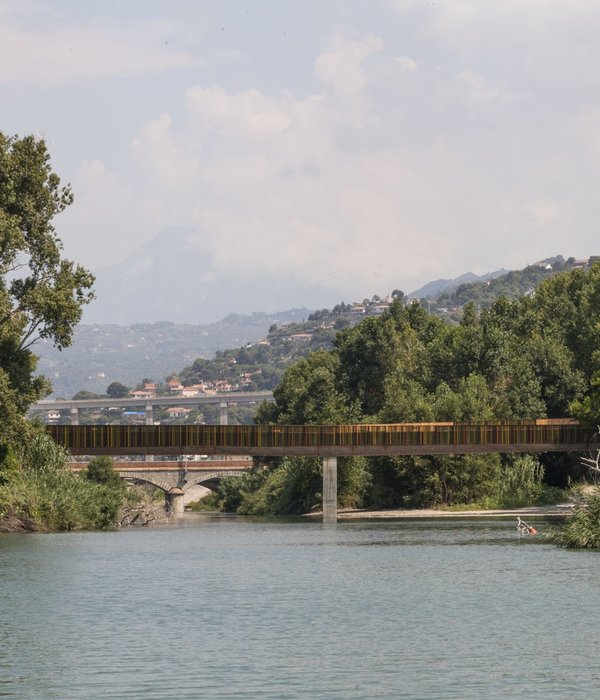First option of proposed master plan, concept based on healthy lifestyle, focused on luxury materials and facilities for residents use only. This option was declined by client and the second option was approved. Look for the next images --->
Explication, material and plants list for the first option of proposed master plan.
Second option of proposed master plan, concept named Italian Garden, focused on traditional garden design of Italy, with its plants and decor elements.
Zoning scheme of second option "Italian Garden", which was choosen for a further development.
Plants palette.
Materials and decor elements palette.
Fragment: main entrance.
Fragment: citrus garden. It won't be a real italian garden without citrus garden! Such a variety of plants make garden to look festive and picturesque, also it gives strong and fresh flavor of South. Many new citrus types are suitable for ukrainian
Fragment: entry groups. In flowerbed composition next to the main lobby entrances major plants are Roses and evergreen Buxus. As a great addition to overall idea will be Hydrangea paniculata or Н. cinerea, vivid types of Sedum, Artemisia stelleriana
Fragment: labyrinth. Low grass labyrinth is one more gem of the gardens, it gives opportunity for kids to re-create a snow-wall labyrinth during winter time!
Fragment: gardens. There are so many plants suitable for shaping in regular forms! These plants are Buxus sempervirens, Taxus baccata, Quercus ilex and Laurus nobilis – they always had privilege for parks and gardens, because they keep shape for a l
Fragment: fitness zone. Jogging track, wooden platform for yoga sessions and eco-paving all around! What can be better place for everyday activity? Additional elements - drinking fountains, benches and topiary in pots.
Fragment: mini golf course. Area for mini golf doesn't require strict distentions and shape. I suggested for mini golf in this project geometrical shapes to keep overall design in regular style.
Fragment: family rest area. This area contain a plaza divided into three parts: area for a family parties and celebrations (upper part in plan), area for creative children and adults (middle part in plan), socialization area – green theater, etc. (d
Fragment: playground. Playground divided into three separated parts to give safety for different kids ages and skills. Proposed equipment designed and certified refer to international safety standards.
Fragment: chill zone. This areas are most private corners in the project. It combines contemporary italian patio, topiary, dry stream and cereal planting, mini-bridge. Classical italian patio located in cozy corner, surrounded by topiary hedges and
Fragment: roller drome.
Italian elegance, classic, color restraint, geometricity are the main components of the landscape solution of the residential complex Edeldorf.
Stylistics of the accomplishment of the territory is made in accordance with architectural decision and interior design, and is an add-on to the creation of a single stylistic picture.
EDELDORF garden is characterized by regular forms and straight lines; in the center of the composition is a labyrinth with a central element - a decorative fir with blue shoots, surrounded by flower beds and platforms in geometrically correct form. Main element of the garden is the sculpture of the head of the lion (adds a festivity), accompanied by regular plantings of topiary trees with a crown shaped layer or cube.
A typical italian garden is small in size, surrounded by retaining walls or hedges, which perfectly fits into the overall picture of the podium level of the complex.
Flower beds designed in geometric shape: circle, square, rectangle, and are planted by low-growing plants according to the ornament of the flower garden. Hedges use low-cut boxwood - an evergreen shrub.
Patio decorated with sculptural vases, sculptures and garden benches.
Design of the podium level takes into account the needs of all residents and visitors of the complex, which includes children's playgrounds, playgrounds for teens and adults, a sport zone, and a specially designated area for family rest.
Year 2020
Work started in 2018
Work finished in 2020
Client Edelburg Development
Contractor Edelburg Development
Status Current works
Type Parks, Public Gardens / Public Squares / Multi-family residence / Tower blocks/Skyscrapers / Theme Parks, Zoos / Sports Facilities
{{item.text_origin}}


