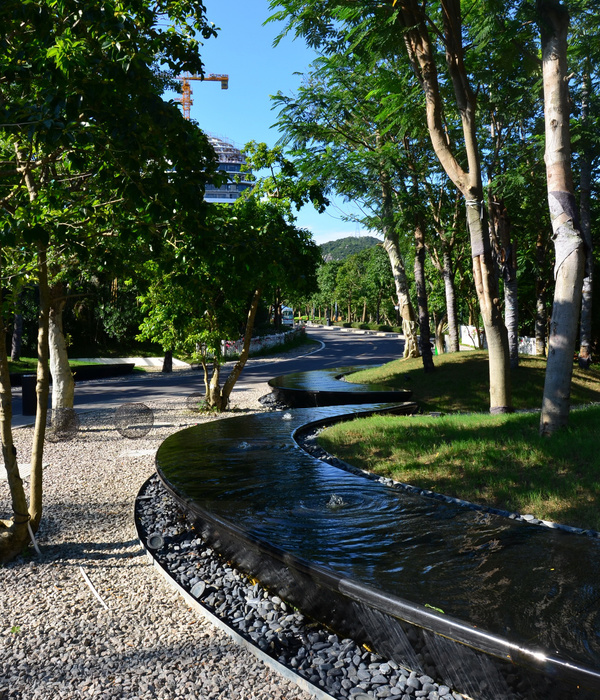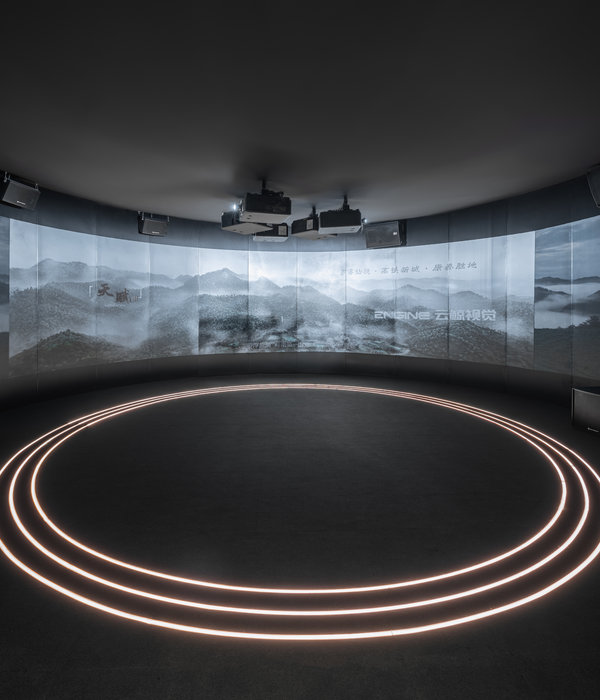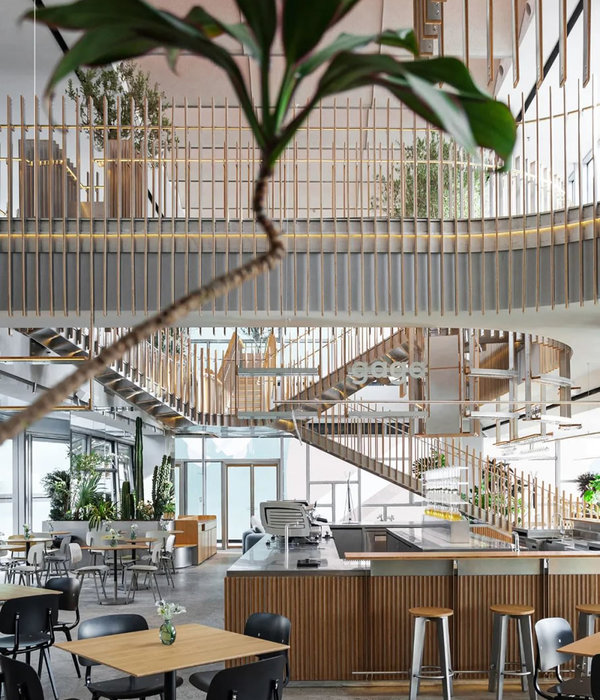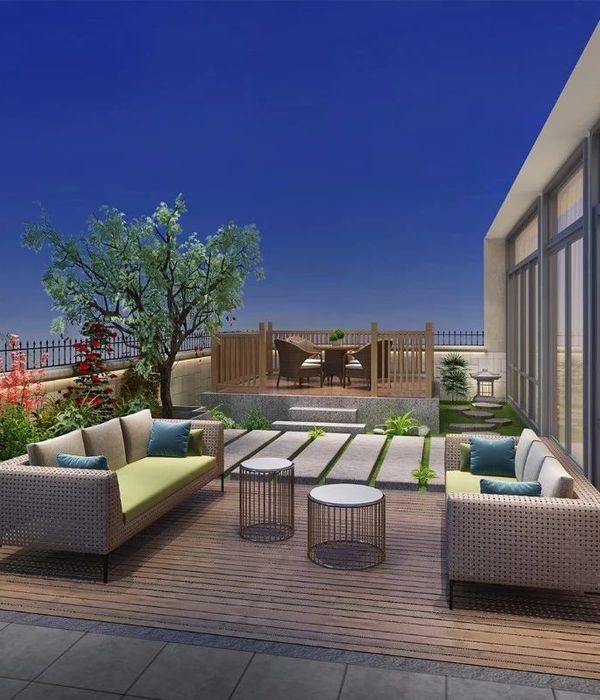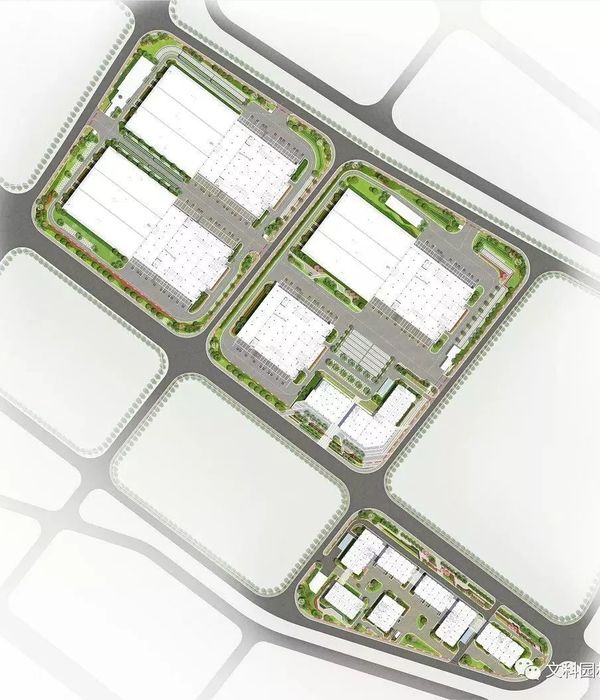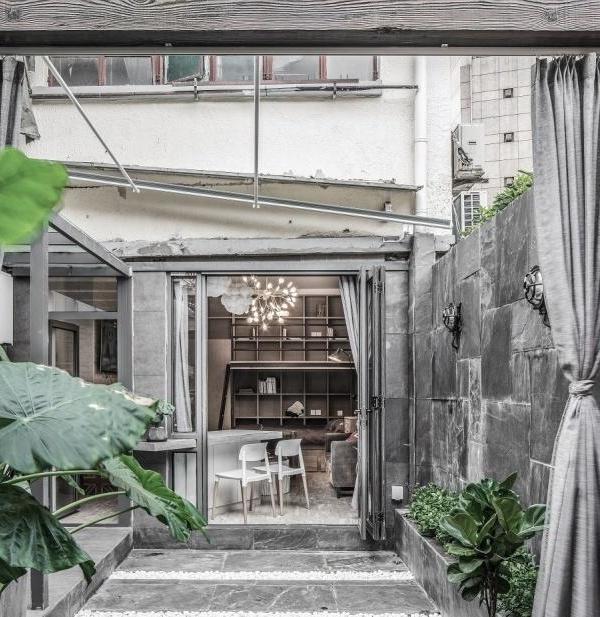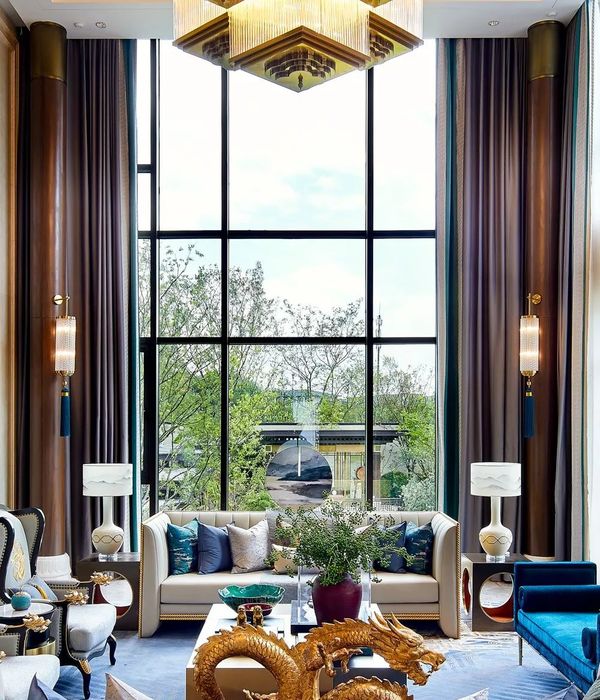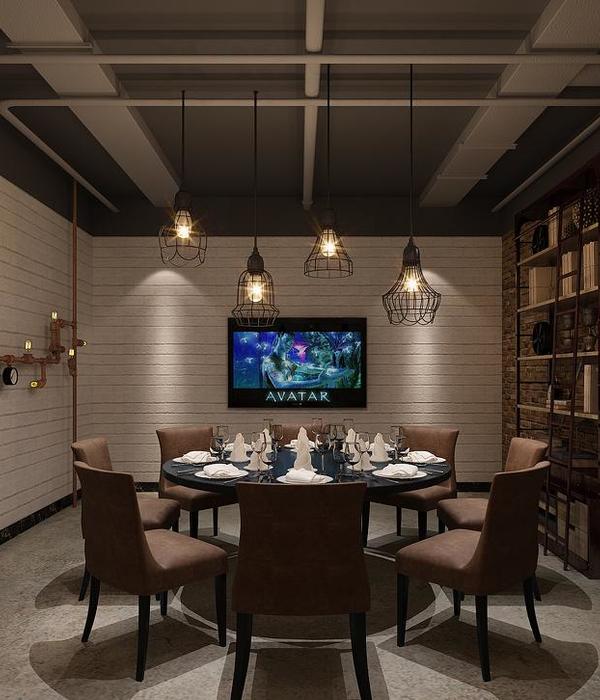XS INTERIOR DESIGN
PUNING 2022
艺术与生活
Art and Life
选用基础色调铺垫视觉架构,结合天然材质叙述轻奢魅力,搭配不同形态的几何造型,赋予主次空间“开合有序、动静有章”的内涵,让充裕采光渲染出细节的精致感,重新定义了私宅的艺术格调。
The basic colors are used to lay the foundation for the visual structure, combined with natural materials to describe the light luxury charm, combined with different forms of geometric modeling, endowing the primary and secondary Spaces with the connotation of "orderly opening and closing, orderly movement and movement", allowing abundant lighting to render the exquisite sense of details, redefining the artistic style of the private house.
空间语言
Language of space
深浅对比
Depth and density
卓越的比例,于深浅对比之间与疏密调和之下,达成了简明的叙事风格。从整体性出发,化单一为精巧,收繁为一,匠造出节奏轻松、功能独立、动线自由且充满可能性的居家场景。
Excellent proportion, between the deep contrast and the density of harmony, achieve a concise narrative style. From the perspective of integrity, the single is transformed into delicate.
开阔气度
Open air degree
采用两大色块营造呼应趣味,糅合微移、凹凸、拼接、叠加的手法,既拉伸了空间的视觉尺度,又丰富了生活的仪式感。点缀艺术摆件,倾力共创品味非凡的空间气质。
Two color blocks are used to create an echo of interest, combining the techniques of slight shift, concave and convex, splicing and superposition, which not only stretches the visual scale of the space.
简约之道
The Simple Way
错落美感
Scattered aesthetic feeling
艺术细节
Details of Art
勾勒粗细有别的线条,增添错落美感,于层次变化中间奏设计脉络,保留平面艺术特色,注入立体修饰笔法,实现“人与物亲密接触,人与境交融情感”的和谐氛围。
Outline the thickness of other lines, add patchwork beauty, play the design context in the middle of the level change, retain the characteristics of graphic art, inject three-dimensional.
律动的空间情绪
Rhythmic spatial emotions
虚实意趣
Real and imaginary
考察固有结构与功能性空间,以贯通思维连接左右场域,重新梳理转折轮廓,拓展过道空间的纵深气韵,稳定公共空间的高端气场,演绎虚实光影的故事。
Investigate the inherent structure and functional space, connect the left and right fields with penetrating thinking, re-sort out the turning outline, expand the depth of the corridor space.
静谧时光
Quiet time
休憩氛围
Atmosphere of rest
天然质感
Natural texture
利落穿插,混合搭配,更显大理石饰面的独特性、美学性、自然性,蔓延出飘逸动人的气质,化作毗邻而落的丝带状靠椅,达成同根同源却又各具风格的情境氛围。
Neat interpenetration, mixing and matching, more show the uniqueness, aesthetics and nature of the marble surface, spread the elegant and moving temperament.
突破惯常
Break the rules
纯粹的色彩,造就了轻灵明晰的视觉美感,透过前后对比的形态,阐述着一藏一显的空间张力,于规则感之内引入突破性元素,制造不经意的惊喜,提升了栖居的诗意性。
The pure color creates a light and clear visual aesthetic feeling. Through the form of contrast before and after, it expounds the space tension between one hidden and one revealed.
时光在倾听故事
Time listens to stories
串联视效
Series visual effect
多元场域互动
Multiple field interaction
客厅、餐厅、书房的空间流线交汇在一起,以环环相扣的姿态捕捉闲适情调,让烟火与人文碰撞,携开放衬托私密,一来一回之际,书写了现代主义设计与生活智慧融合出的美学。
The living room, dining room and study space streamline together, with the interlocking attitude to capture the relaxed atmosphere, let fireworks and humanity collision, with open foil private.
恬静
Quiet
惬意
Comfortable
立面留白,伴随日光的晕染,散发出某种温柔,甄选咖色调陈设,触及内心,再现自然而然令人松弛的呼吸感。沙发的慵懒体态,唤活一隅生机,包容情绪,记录着每日梦境。
The facade is left blank, accompanied by the sunlight, emitting a gentle, selected coffee color furnishings, touch the heart, reproduce the natural relaxation of breathing.
含蓄表达
An implicit expression
抚平躁动
Calm the restlessness
安心
Be reassuring
一暗一明,由小见大的设计笔法,带来穿梭空间的体验,一面营造神秘气质,一面独揽清朗美感,多以嵌入体块与起伏线条相互对应,抚平了躁动心绪,睡而安稳,坐而安心。
Dark and bright, from small to large design style, brings the experience of space shuttle, on the one hand to create a mysterious temperament, on the other hand to seize the clear.
精神秘处
The Secret of the Spirit
提取暖系中性色,恰到好处描摹出宁静之美,重构书桌的形式,以平行悬空之势,串联起阅读区的功能,深浅色调共生起人间柔情,让家的样子更为明确,让精神秘处更为广阔。
Lift the heating system neutral color, just depict the beauty of tranquility, reconstruct the form of the desk, with the potential of parallel suspended space, series the function of the reading area.
平面图 PLAN
项目地址:广州天河区骏景花园
项目面积:176㎡
设计时间:2021.07
设计机构:正负下舍
设计主创:罗东
软装执行:SWEET DREAM 金美梦
设计参与:加文 建翰 伟豪 陈建 伟斌 晓晖
项目施工:金手艺
空间摄影:逐一视觉
REVIEW PAST
往期回顾
△ 星河明珠湾
△ 梵品
△ CHASE LOOKING
△ 木木夕里
△ 博恩汇美
ABOUT US
正负下舍设计机构由两位主理人罗东、加文
在2018年成立于潮汕普宁,致力于针对室内设计、环境设计等一体化的综合性专业设计公司。为不同行业的前瞻性客户提供室内的创意与设计,秉持严谨的职业态度、卓越的设计团队与全面的项目控管模式。
我们致力于全案服务模式,从
“
设计创意
”
、
“
工程技术管理
”
到
“
软装、设计、实施
”
,能够满足客户对全面设计服务,以及最为完善的全案设计服务的需求,从而形成了鲜明的经营特色与独有的市场竞争力,并能有效控制最终的设计落地、品质把控。
ZFXS Design Agency was founded in 2018 in Puning, Chaoshan by two principal directors, Rodong Jiawen. It is a comprehensive professional design company dedicated to interior design and environmental design. Provide creative interior design for prospective clients in different industries. With rigorous professional attitude, excellent design team and comprehensive project management mode,
we are committed to the full-case service mode, from "design creativity", "engineering and technical management" to "soft outfit, design and implementation", to meet customers' demand for comprehensive design services and the most perfect full-case design services. Thus formed a distinct business characteristics and unique market competitiveness, and can effectively control the final design landing, quality control.
LUO DONG
GARVIN CHAN
Store 1, Xinhe East Road,
PUNING,JIEYANG,GUANGDONG
{{item.text_origin}}

