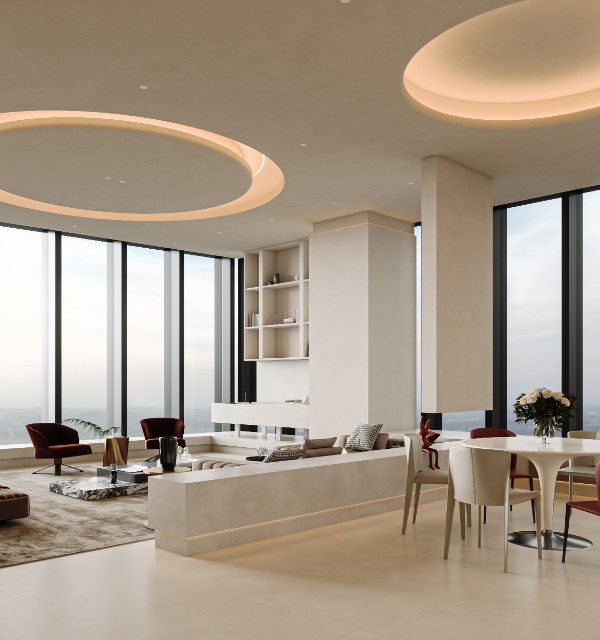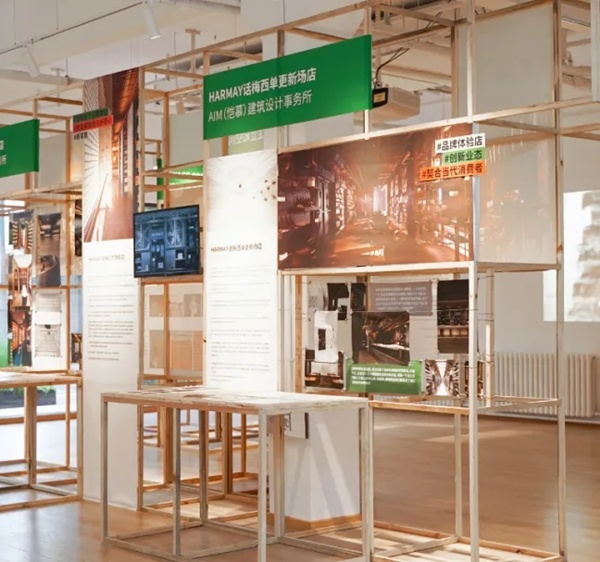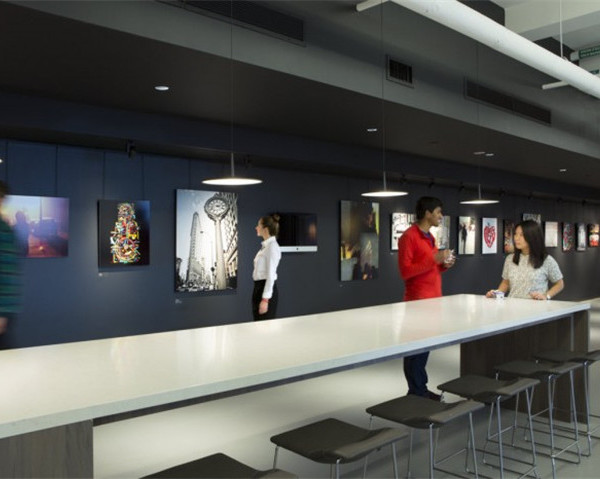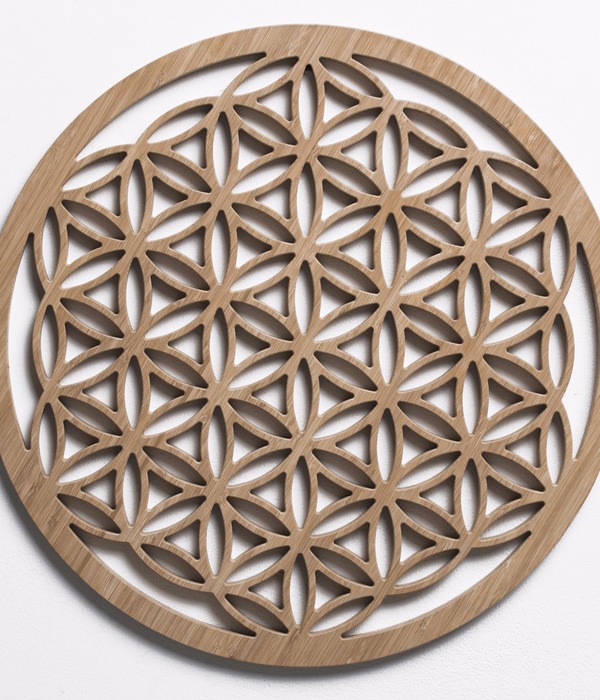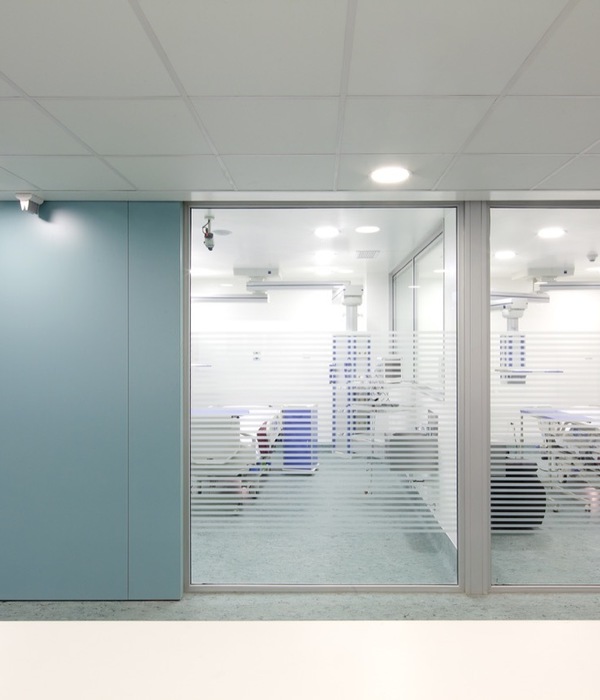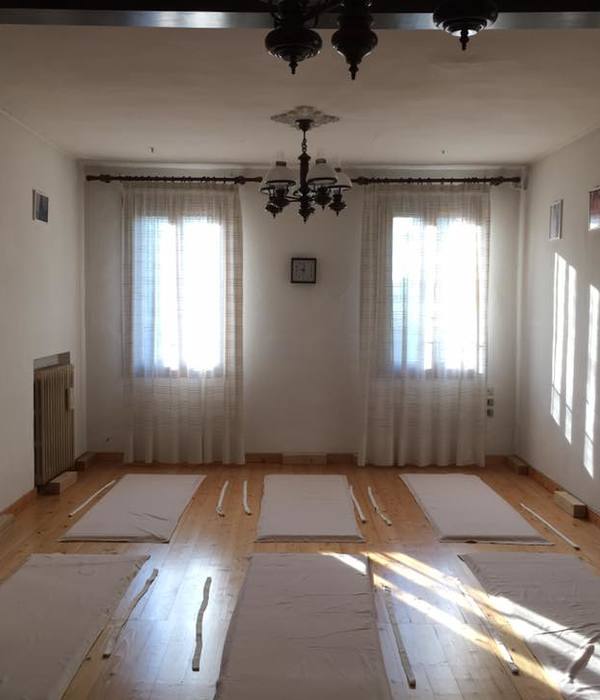- 项目名称:大明山大明湖公共卫生间
- 项目地点:浙江杭州临安区大明山景区
- 设计单位:浙江农林大学园林设计院,东维建筑
- 主创建筑师:黄广龙,吴荔
- 业主:大明山风景区管理委员会
- 建成状态:建成
- 建成时间:2019年
- 建筑面积:155平方米
- 结构设计:张叶田,吴奇钢
- 项目摄影:陆伟杰,杨建刚
公共厕所所谓的
“
公共
”
,正是乡村印象的开始。我们由场地特定环境与人的体验出发,重新对公厕的形态、空间进行思考,希望最终设计的公厕抛开原本扮演的固有
“
角色
”
,摒弃纯粹的功能性,成为大明山自然旅程启程点中的一处化外的风景。
The meaning of ‘public’ contained by the public toilet happens to represent the impression of the countryside. In consideration of specific environmental conditions of the site and the care for human beings, we have rethought the form and space of the public toilet. It was hoped that the final result of the design of the public toilet would be unshackled from the original ‘role’ represented by their mere functions, so as to be turned into an shaped scenery in Daming Mountain.
▼项目概览,overview
陆伟杰、杨建刚
▼掩映在自然美景中的建筑,building surrounded by natural beauty
陆伟杰、杨建刚
从周遭环境与人的关怀出发
In Consideration of the Conditions of Surrounding Environment and Care for Human Beings
项目基地位于临安大明山风景区内大明湖靠山临水的山腰处,现状已存在一个简易的卫生间,业主最初的目的是希望做个简单的卫生间改造。经过对场地交通和游客游览路线的观察分析,我们发现游客从城镇前往大明山游玩需要使用转换公路、景区接驳车、缆车三种不同的交通方式方能到达山上的大明湖并开始长时间的步行游览。从这个角度看,大明湖畔的基地除了满足厕所功能外,还可作为游客从“赶路”到“游览”的重要中转站。该基地位于靠山临水的山腰处,其本身亦可作为一个重要的观景点,并与周边景观相互渗透。介于以上的考虑,如何使改造后的卫生间和场地外部环境气氛融合、渗透,给游客提供一种豁然开朗的情感上的转变,是我们设计中思考的主要问题。建筑最终呈现的形态是两个筒体,在石块堆叠的坡道引导下位于半山腰的高处,一个筒体顺势将人流和视线引入建筑,另一个筒体转折悬挑于山体之外并直向大明湖。
▼场地平面,site plan
▼建筑模型,最终呈现的形态是两个筒体,model, final form of the building is two tubes
Located on the hillside of Daming Lake in Daming Mountain of Lin ‘an District, there has been a simple toilet. The original purpose of the owner is to make a easy transformation for toilet. Through the observation and analysis of the traffic on the site and routes for tourists, we found that three different modes of transportation shall be adopted for tourists moving from the town to Daming Mountain: Interchange, shuttle bus of scenic spot and cable car, then a long-term walking tour can be proceeded. Given the above scenario, the base beside Daming Lake can not only meet the function of toilet, but also serve as an important transit station for tourists from “rushing” to ‘sightseeing’. Located on the hillside near the mountain and water, the base is can also be considered as an significant scenic spot harmonized with the surrounding landscape. Therefore, how to integrate and harmonize the transformed toilet with the external environmental condition of the site, so as to provide tourists with a kind of emotional change of being suddenly enlightened, is the focus of our design. The final form of the building is two tubes, which are located high in the middle of the mountain under the guidance of a stone-stacked ramp. One tube leads the flow of people and sight to the building, while the other is cantilevered out of the mountain and straight to Daming Lake.
▼建筑坐落于半山腰,located on the hillside
起承转合“风景化”的体验式空间
The Experiential Space of Transitional ‘Scenery’
公厕场地主要入口依托原有的地面高差,通过双折坡道将游客引入建筑,实现外部与内部空间的自然转化。
Relying on the original difference of ground elevation, the tourists are introduced into the building through the double fold ramp from main entrance of the public toilet site, thus realizing the natural transformation of from external to internal
space.
▼主入口依托地面高差通过双折坡道将游客引入,relying on the difference of ground elevation, the tourists are introduced into the building through the double fold ramp
▼主入口,main entrance
▼顺应地形的坡道,ramps according to original terrain
进入建筑,外围钢条格栅与内部毛石片墙引导着游客直行的路径,将卫生间本身私密的功能空间藏匿于后部。
L
型钢条没有经历涂料的加工,将粗粝的锈迹斑斑都裸露在外部,恰如其分地拟合了山间树木的枝干,以一种更加自然的姿态去驻足山野,并且更加含蓄地表达了建筑的边界。阳光透过表皮间隙犹如与建筑与人共同呼吸。毛石片墙遵循着建筑形体逻辑,位于反向坡屋顶形成的交接处,在完成排水使命的同时也确定了悬挑屋顶下空间的性格和尺度感。
Entering the building, the outer steel bar grille and the inner rubble wall guide the tourists to go straight, hiding the private functional space of the toilet itself in the back. The L-shaped steel bar has not been processed by coating, and the rusty stains are exposed to the outside, appropriately fitting the branches of the trees in the mountains. The construction stands in the mountains in a more natural manner, and the boundary of the building was more implicitly expressed. Sunlight through the skin gap is like breathing with architecture and people. The rubble masonry wall follows the logic of architectural form and is located at the junction formed by the reverse sloping roof. It not only realizes the function of drainage, but also defines the character and scale sense of the space under the cantilever roof.
▼钢条格栅与毛石片墙引导路径,steel bar grille and the rubble wall guide the circulation
▼阳光透过间隙,sun light through the skin gap
▼钢条格栅细部,detail of the steel bar grille
建筑两体块转折处也是充分尊重了场地的意愿,给场地中的两颗树木腾出位置。此时,它们不在是单纯的景观元素,而是转变为建筑要素中的
“
柱
”
,参与到空间的生成中。临水端头的洞口也扩大了建筑观景的界面,让风景渗透到建筑内部的同时也丰富了建筑的空间层次与空间体验。
The turning point of the two building blocks also fully respects the situation of the site, making room for the two trees in the site. At this point, they are no longer mere elements of landscape, but transformed into “columns” in architectural elements, contributing to the generation of space. The opening at the end of the water also expands the view scope of the building, allowing the landscape to be integrated with the interior of the building, and enriching the space level and space experience of the building.
▼转折处为树木腾出位置,making room for the two trees at the turning point
▼树木转变成
建筑要素中的
“
柱
”,the woods transformed into “columns” in architectural elements
整个游线在端头处进行了轴线的偏转。洗手台这一功能布局成为空间的高潮部分。转折的筒体悬挑于山体之外并直向大明湖。筒体本身强化了视线的聚焦,给人以强烈感受。从外侧看,这个像望远镜的悬挑口部也成为了半山腰上的一个令人印象深刻的视觉焦点。自然的景观通过洗手台的镜子反射至人眼。人们在洗手时可以同时看到自己和大明湖沿岸的风景,镜子里的画面犹如一幅长卷在眼前铺开。此时游客的身体和心灵在这一端头空间节点得到彻底的释放。
▼转折的筒体悬挑于山体之外,the turning tube is overhanging outside the mountain
The route is deflected at the end. The functional layout of the wash basin marks the climax of the space. The turning tube is overhanging outside the mountain and straight to Daming Lake. The tube itself strengthens the focus of the sight and gives people a strong sense
of
feeling. From the outside, this telescope-like overhanging mouth also comes into being an impressive visual focus on the hillside. The natural landscape is reflected to the human eye through the mirror on the sink. When washing their hands, people can see the scenery along the Daming Lake as well as themselves at the same time. The picture in the mirror is like a long scroll spread out before their eyes. At this point, the visitor’s body and mind are completely released at this space node.
▼洗手台区域直向大明湖,the area of the wash basin is straight to Daming Lake
▼自然的景观通过洗手台的镜子反射至人眼,the natural landscape is reflected to the human eye through the mirror on the sink
扎根于乡野的建构反思
Reflection on the Construction Rooted in the Countryside
在具体营造过程中,我们发现乡野建筑的生长性。这种生长性不仅体现在设计逻辑、建筑要素与场地环境的融合中,更是体现在实际建设过程中,通过信息的不断反馈与交互达到比较理想的建造结果。这种不断自我适应的“设计-营造”状态,首先是在建筑的结构方面得以体现:在原定结构模式中,预计在钢材运送与拼搭上具有更多的便利性。在实际建造环节中,我们发现袋装水泥的运送会更加便利,同时石材可以就近从附近的山石中取得。这不仅节省了建造成本,提高了建造效率,还使得建筑在一些方面与原有场所形成更好的连续性。
其次,对材料的选择我们也进行了动态的调试:尽管可以更简单高效地用钢架打造形体骨架,但出于对当地气候环境及后期维护运营的考虑,钢材构件容易腐蚀不适配当地运营维护,于是再次调整方案,选择了混凝土与砌体等对维护需求不大的、较为永久性的材料。再者,在现场施工环节中,钢材在施工方面复杂度更高,对于施工工人的技术要求也更加严格。混凝土施工则更灵活,在当地村庄中更容易找到施工人员。
▼休息区,选用混凝土等较为永久性的材料,rest area, using more permanent materials with little maintenance demand such as concrete
▼屋顶细节,details of the roof
In the specific process of construction, we found the growth of rural buildings. This kind of growth is not only reflected in the integration of design logic, building elements and site environment, but also in the actual construction process. Through the continuous feedback and interaction of information, the ideal construction results have been achieved. This constantly self-adapting “design-construction” state is first reflected in the structure of the building: in the original structural mode, it is expected to have more convenience in steel transportation and assembling. In the actual construction process, we found that bags of cement would be more convenient to transport, and stones could be obtained from nearby hills. This not only saves the construction cost and improves the construction efficiency, but also makes the building form better continuity with the original site in some aspects.
Secondly, we have also carried out dynamic debugging on the selection of materials: although it could be more simple and efficient to use steel frame to build body skeleton, in the consideration of local climate and environment and later maintenance and operation, steel components of easy corrosion are not suitable for local operation and maintenance. Therefore, we adjusted the scheme again, and selected more permanent materials with little maintenance demand such as concrete and masonry. Moreover, in the process of construction on the sport, the complexity of steel construction is higher, and the technical requirements for construction workers are also more stringent. Concrete construction is more flexible, and workers are easier to find in local villages.
▼夜景鸟瞰,bird-view at night
▼建筑的灯光倒映于湖面,lights of the building are reflected on the lake
▼建筑夜景,night view
▼建筑模型,model
▼建筑平面,plan
▼建筑立面,elevation
▼建筑剖面,section
项目名称: 大明山大明湖公共卫生间
项目地点: 浙江杭州临安区大明山景区
设计单位: 浙江农林大学园林设计院、东维建筑
主创建筑师:黄广龙,吴荔
设计团队完整名单:郑妙玲,杨力维,陈雯雯
文本编辑:王雨嘉
业主:大明山风景区管理委员会
建成状态:建成
建成时间: 2019年
建筑面积:155平方米
合作团队名单:
结构设计:张叶田,吴奇钢
设备设计:董向荣,骆盛青
项目摄影:陆伟杰、杨建刚
Complete project profile
Project name: The Public Toilet of Daming Lake in Daming Mountain
Project location: Daming Mountain, Linan District, Hangzhou, Zhejiang
Designed by: Zhejiang A&F University Landscape Architecture Institute and beeeed-architects
Chief architects: Huang Guanglong, Wu Li
Full list of design team: Zheng Miaoling, Yang Liwei, Chen Wenwen
Text edited by: Wang Yujia
Owner: Management Committee of Daming Mountain
Construction state: completed
Completion time: 2019
Floor area: 155 m2
List of cooperative teams:
Structural design: Zhang Yetian, Wu Qigang
Equipment design: Dong Xiangrong, Luo Shengqing
Project photography: Lu Weijie, Yang Jiangang
{{item.text_origin}}

