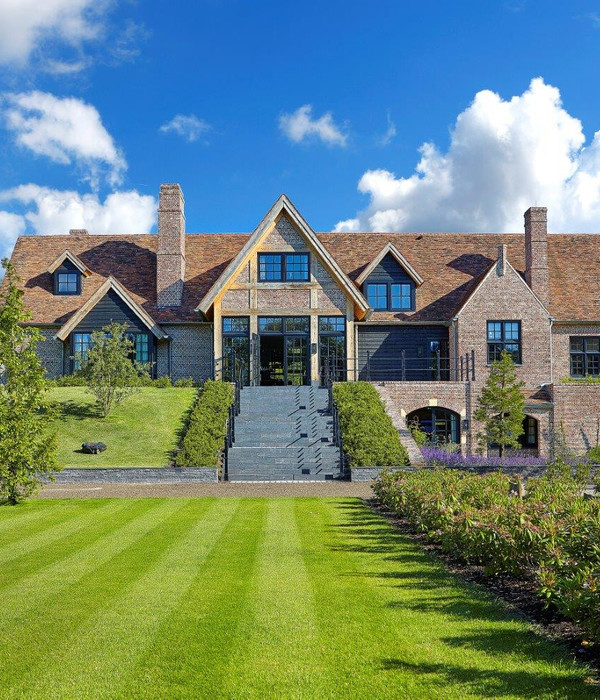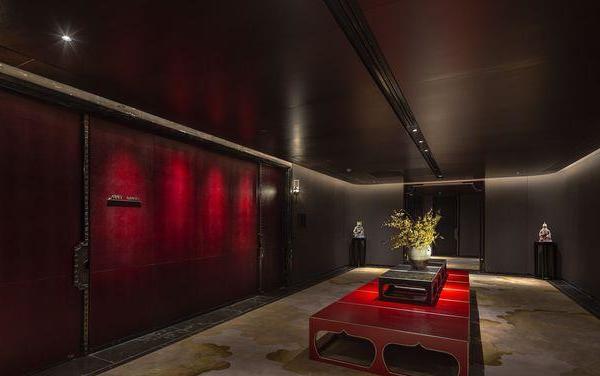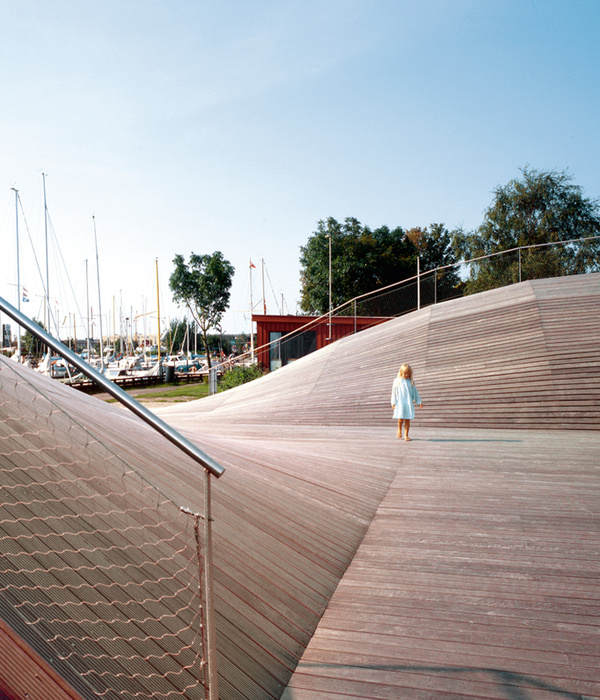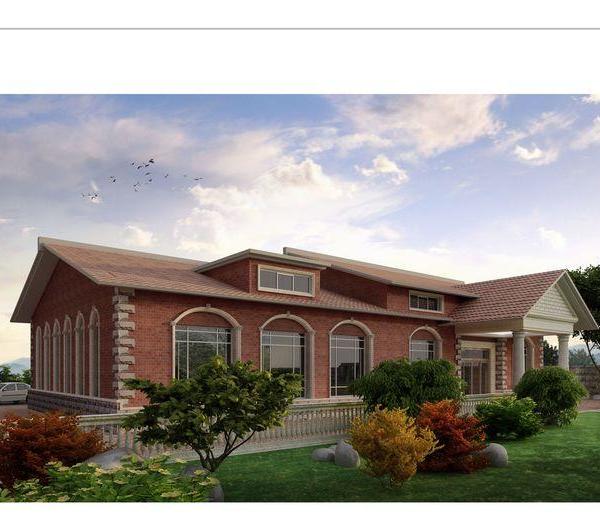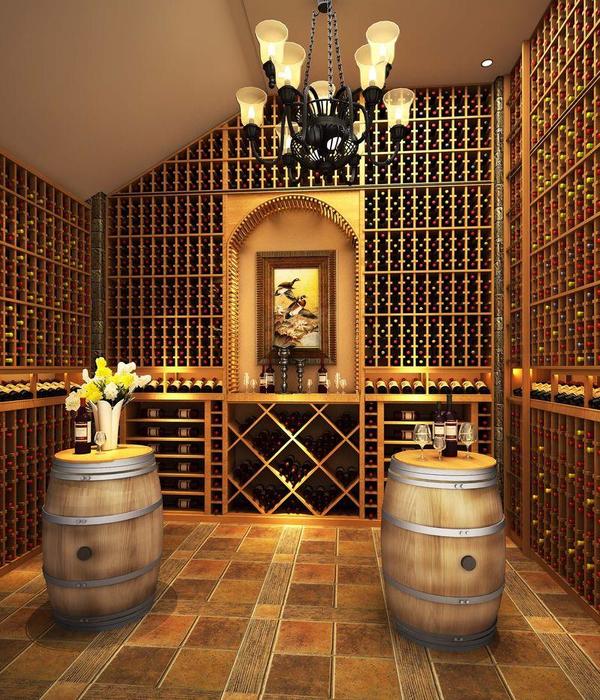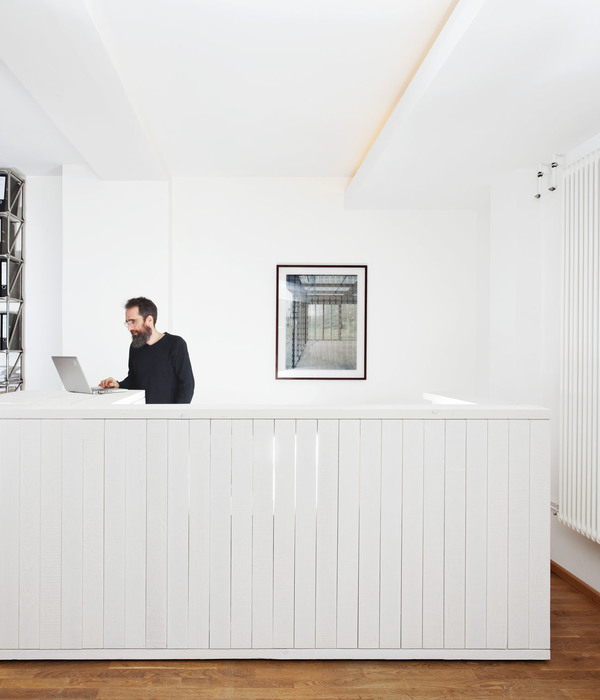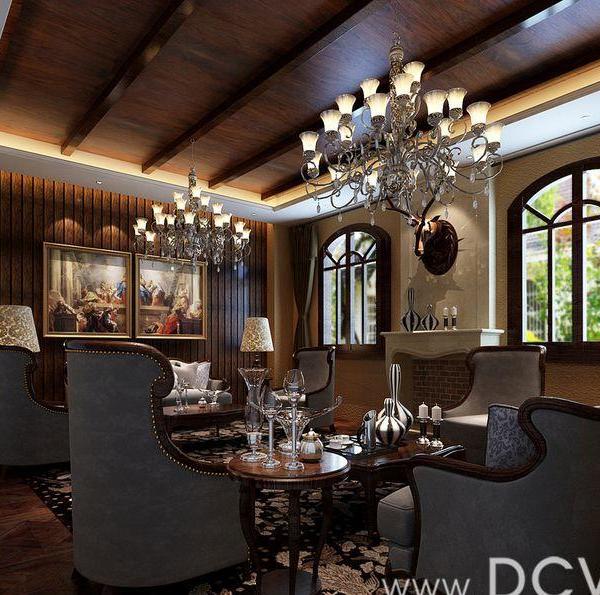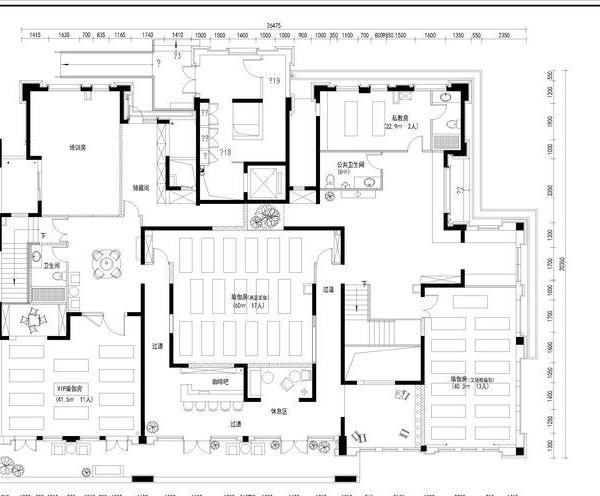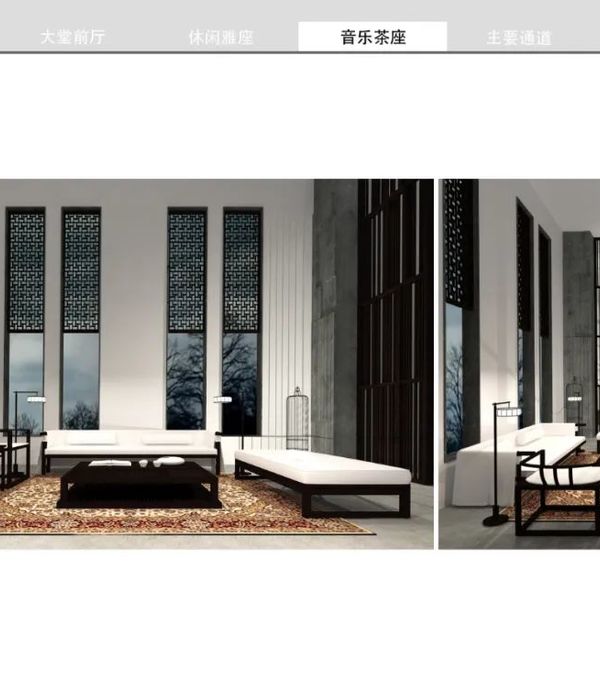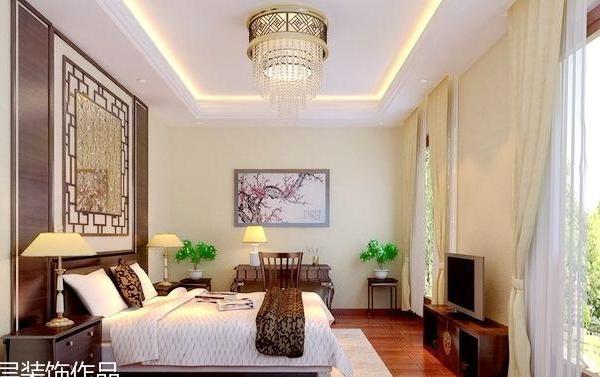重庆两江协同创新区 创新∑空间,这栋不足3000平米的办公楼,世外桃源般的山野环境,三个不同个性的私享景观庭院,七重层次的全视野超大露台,每种都是极为稀缺的元素,却都巧妙的融合在一栋办公空间里,这是想象力的一次爆炸。
Chongqing Liangjiang New District ∑ INNOVATION SPACE, this office building of less than 3,000 square meters, a paradise-like mountain environment, three private landscape courtyards with different personalities, and a seven-level full-view large terrace, each of which is extremely scarce. All are cleverly integrated in an office space, which is an explosion of imagination.
▼项目鸟瞰,aerial view of the project ©存在建筑 – 何震环
重庆是座山城,尊重山地就是尊重“重庆文脉” Chongqing is a mountain city. Respecting the mountains means respecting the “Chongqing context”
重庆作为一座山城,山地是最重要特征和载体。我们从一开始就摒弃传统的削峰填谷处理方式,而是以山地作为营造元素,采用“顺势营造”的设计理念,通过与山地共融的方式来探索空间和体验的新可能。项目位于两江新区创新区,为新区建设指挥中心提供办公,餐饮,展示等功能,面积约3000平方米。基地位于局部制高点,东面临湖,三面俯瞰新区全景,景观资源绝佳。东侧主要道路,南侧西侧为次要道路,用地几何形态狭长,场地落差高达20多米。
▼体块分析,volume analysis ©都设营造
As a mountain city, Chongqing is the most important feature and carrier. From the very beginning, we abandoned the traditional methods of peak-cutting and valley-filling. Instead, we used mountains as a construction element, adopted the design concept of “constructing with the trend”, and explored new possibilities of space and experience by integrating with the mountains. The project is located in the innovation zone of Liangjiang New District, which provides office, catering, display and other functions for the construction of the command center of the new district, covering an area of about 3,000 square meters. The base is located at a local commanding height, facing the lake in the east, and overlooking the panoramic view of the new district on three sides, with excellent landscape resources. The main road on the east side, and the secondary road on the west side on the south side, have a long and narrow land geometry and a height difference of more than 20 meters.
▼远景鸟瞰,distanced aerial view ©存在建筑 – 何震环
“顺势营造”山地的高差带来空间多样性 “Creating with the trend” the height difference of the mountains brings spatial diversity
我们将餐饮服务,办公,展厅三个功能组团根据功能属性,沿山势标高错位布置,最大限度减少土方调整,同时每个功能组团景观视野互相不遮挡,下一层的屋顶同时也是上一层的平台。
We arrange the three functional groups of catering service, office and exhibition hall in a dislocation along the elevation of the mountain according to their functional attributes to minimize earthwork adjustment. At the same time, each functional group does not block each other’s landscape view. The roof of the next floor is also the upper floor. Platform.
▼分解轴测图,exploded axonometric ©都设营造
▼顶视图,项目由三个功能组团组成,top view of the project composed of three functional groups ©存在建筑 – 何震环
▼三个组团依山势而建,three groups following the slope of the mountain ©存在建筑 – 何震环
材料用色要考虑当地气候和环境 The color of materials should consider the local climate and environment
重庆大部分铅灰色阴郁天气,灰色和深色在这个环境下容易给人压抑的感觉,因此主材颜色选择偏白色调的仿石混凝土,既低调稳重又彰显存在感,竖向实体采用深灰文化石,粗犷的质感与山地融为一体,同时与细腻的白色主材形成有趣的对比。
Most of the lead-gray weather in Chongqing is gloomy, and gray and dark colors tend to give people a feeling of depression in this environment. Therefore, the main material color is white-toned imitation stone concrete, which is low-key and stable and shows a sense of existence. The vertical entity adopts dark gray. The cultural stone, the rough texture is integrated with the mountain, and it forms an interesting contrast with the delicate white main material.
▼近景鸟瞰,建筑采用偏白的混凝土,closer aerial view of the building using white=toned concrete ©存在建筑 – 何震环
▼竖向实体采用深灰色石材,vertical components made of dark gray stones ©存在建筑 – 何震环
▼从办公区的屋顶露台看向展厅,view to the exhibition hall from the roof terrace of the office area ©存在建筑 – 何震环
▼阶梯式景观,stepped landscape ©存在建筑 – 何震环
▼展厅外观,external view of the exhibition hall ©存在建筑 – 何震环
▼餐厅入口,entrance to the restaurant ©存在建筑 – 何震环
▼办公区入口,entrance to the office ©存在建筑 – 何震环
细部控制 —— 落地的保证 Detailed control-guarantee of landing
我们希望呈现纯粹而低调的建筑特质,而不去过分炫耀立面。挑檐作为主要表现元素,采用白灰色混凝土挂板,横向采用错缝,竖向企口密拼,增强立面的体量感,凹槽划分弱化尺度,减少挑檐厚重感。
We want to present the pure and low-key architectural characteristics, without showing off the facade too much. The overhanging eaves is the main performance element, using white-gray concrete hanging slabs, horizontally using staggered seams, and vertical tongue-and-groove joints to enhance the volume of the facade, and the groove division weakens the scale and reduces the weight of overhanging eaves.
▼不同材料与高差,different materials and height differences ©存在建筑 – 何震环
▼细部,details ©存在建筑 – 何震环
▼夜景,night view ©存在建筑 – 何震环
▼总平面图,site plan ©都设营造
▼首层平面图,first floor plan ©都设营造
▼二层平面图,second floor plan ©都设营造
▼三层平面图,third floor plan ©都设营造
▼四层平面图,fourth floor plan ©都设营造
▼剖面图,sections ©都设营造
▼细部,details ©都设营造
{{item.text_origin}}

