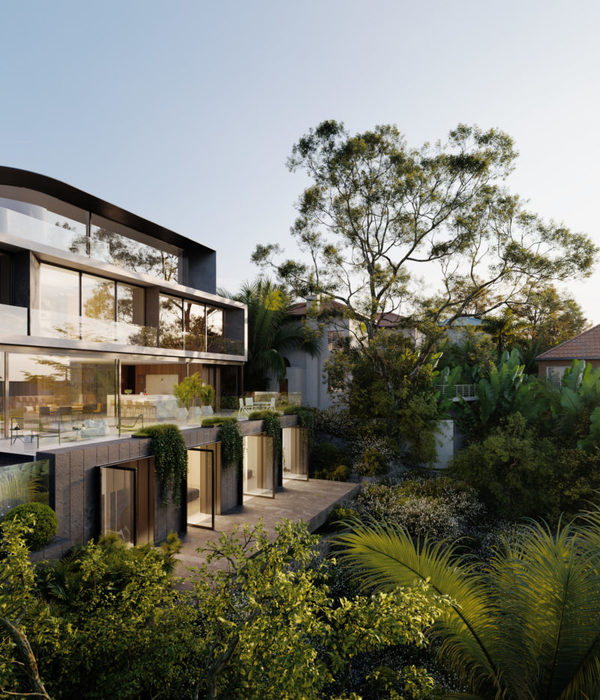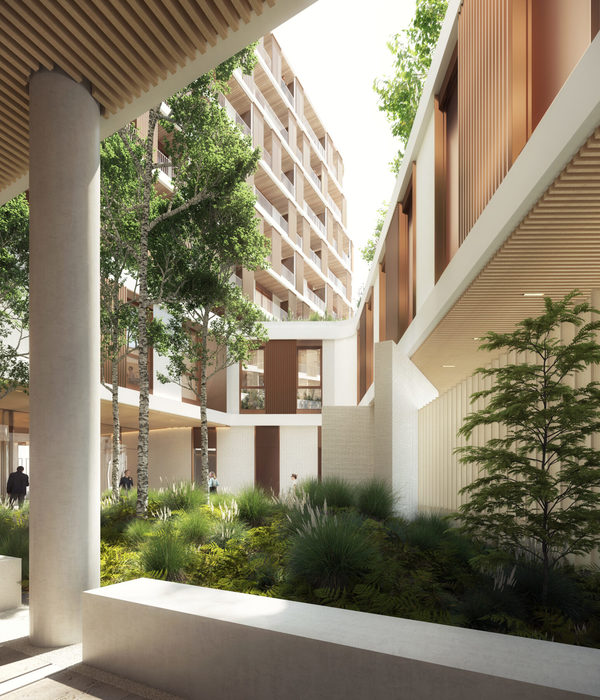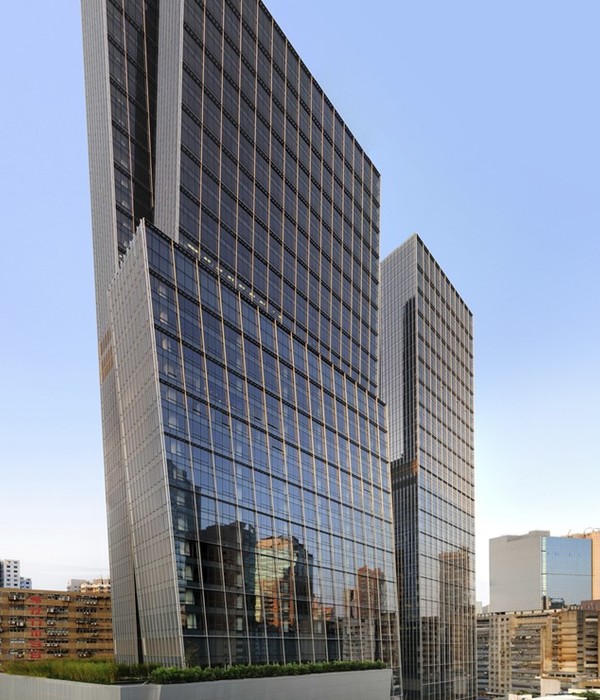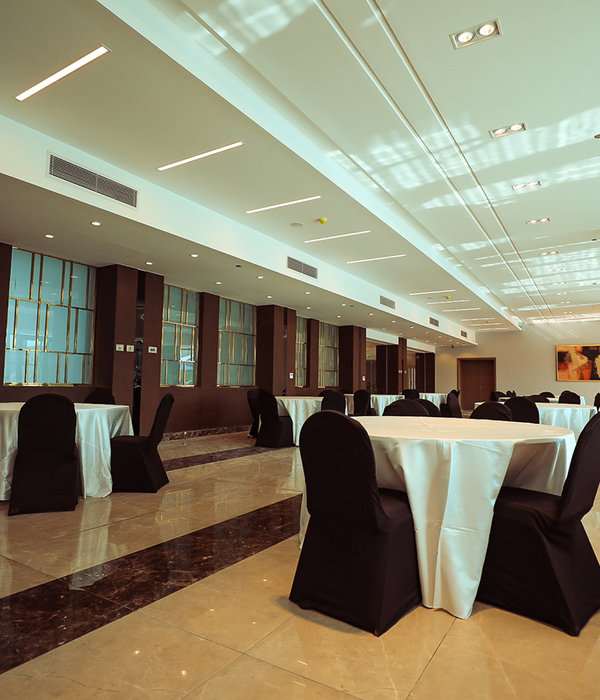Architects:Galeria 733
Area :400 m²
Year :2020
Photographs :Marcelo Donadussi
Lead Architect :Blacio Junior
Design Team : Larissa Ramella
Infrastructure : Vinícius Vargas
Legal Project : Brenda Clack
Diagrams And Graphic Representation : Juliana Kerchner
Interiors : Patrike Godoy
Text : Guilherme de Almeida
Projetos Complementares : Engenheiro Lizandro Vitalli / Videl Engenharia
Paisagismo : Paisagista Lieli Hendges / Recanto Tropical
Country : Brazil
Dotta’s House was built in Xangri-lá, in the Enseada Lagos condominium. The lot, of standard dimensions, measures 30m x 15m, limited on its rear face, south, by the local lake. The composition articulates the base, which keeps, above all, the social and leisure environments, and the body, which keeps the intimate ones. Two subtractions were made on the ground floor volume, to delimit the car shelter and the balcony, respectively. And in the upper floor one subtraction on the southwest corner, to form the balcony of the bedrooms located on the rear façade. The slabs emphasize the formal independence between the two floors, as well as the horizontal identity of the composition. Furthermore, this distinction is accentuated by the covering materials for the facades, carefully used so that the house acquires harmony between colors and textures; between translucency and opacity; between full and empty plans.
A double-height space configures the entrance hall, with the remarkable presence of a helical staircase and a double-height column, which delimits the composition’s northwest corner. Follows on the west side of the ground floor, living room, covered porch, and swimming pool; and, in the east, a suite, laundry, storage, toilet, kitchen, a gourmet area, and outdoor bathroom, for a leisure area. The dining area, strategically positioned in the center, articulates the living room, kitchen, and gourmet space. On the upper floor, four suites, one positioned on the west facade and the others on the east orientation.
In the interiors, sobriety was sought, materialized by gray and white shades, present in the furniture and coverings, which highlights some colorful personal objects. On façades, as mentioned, we looked for harmony, in which natural stone and woody elements provide the necessary counterpoint to exposed concrete and black openings. And the gardens, in close relationship with the interiors, complete the work.
▼项目更多图片
{{item.text_origin}}












