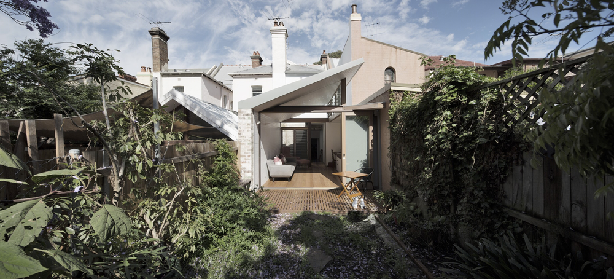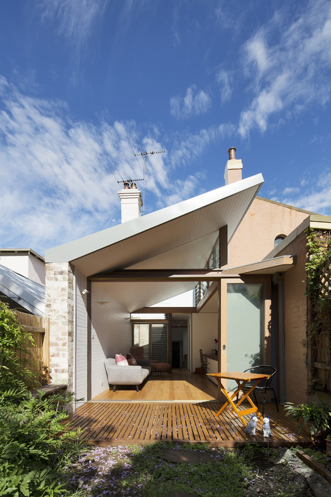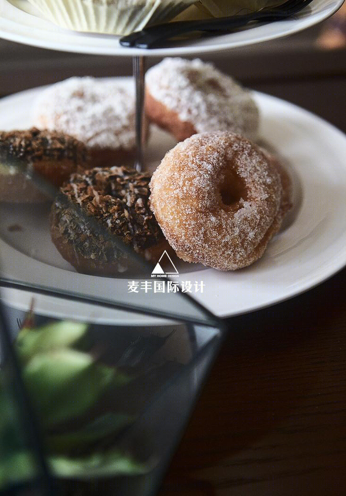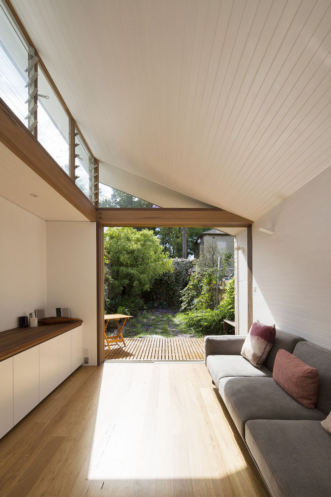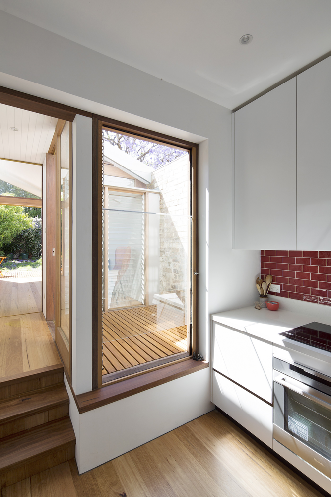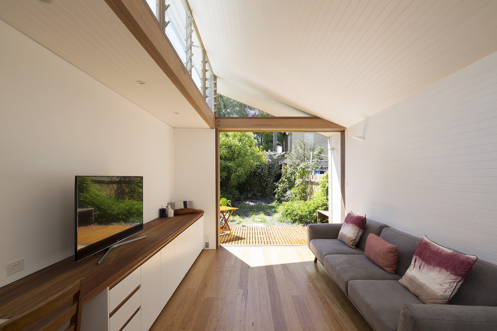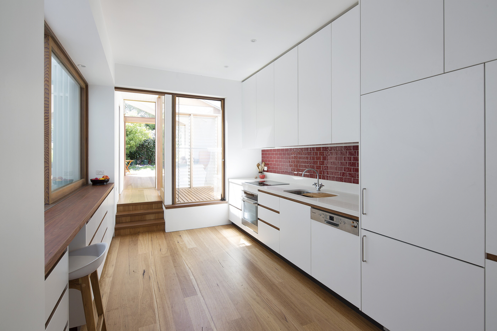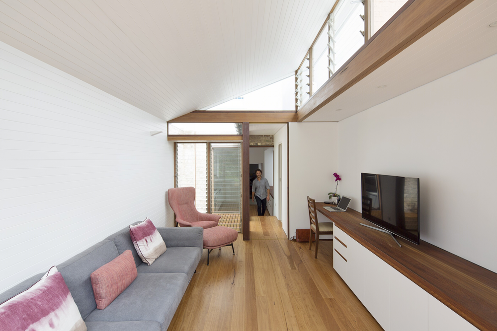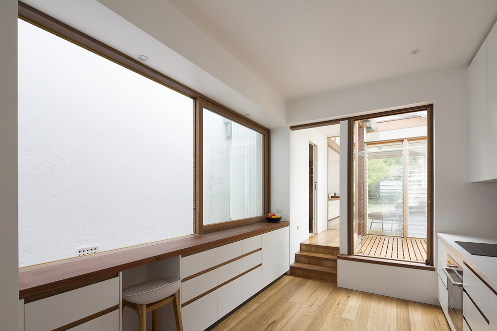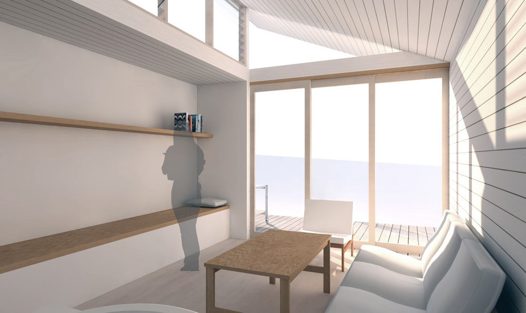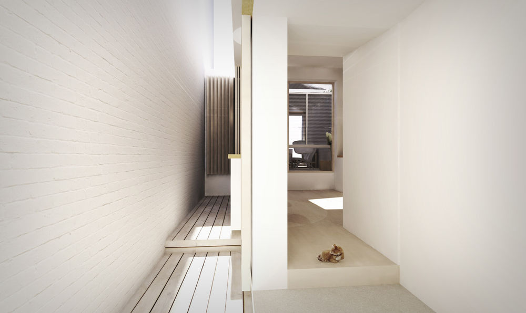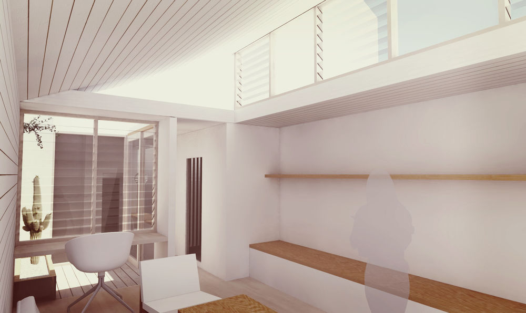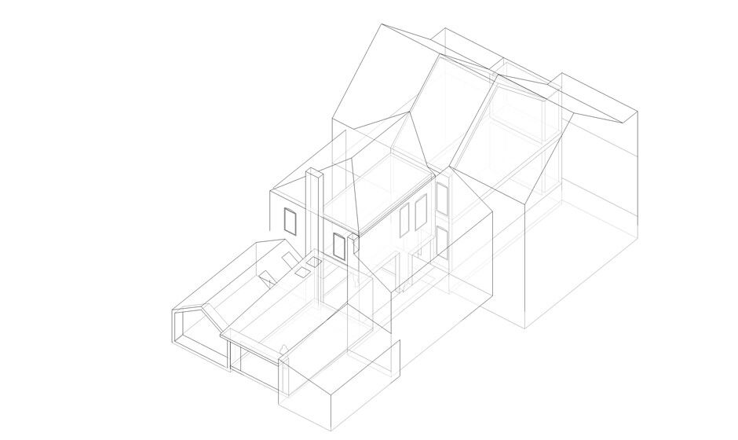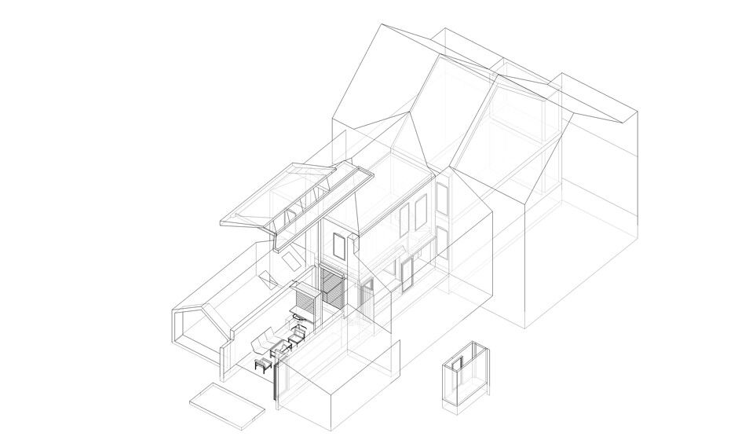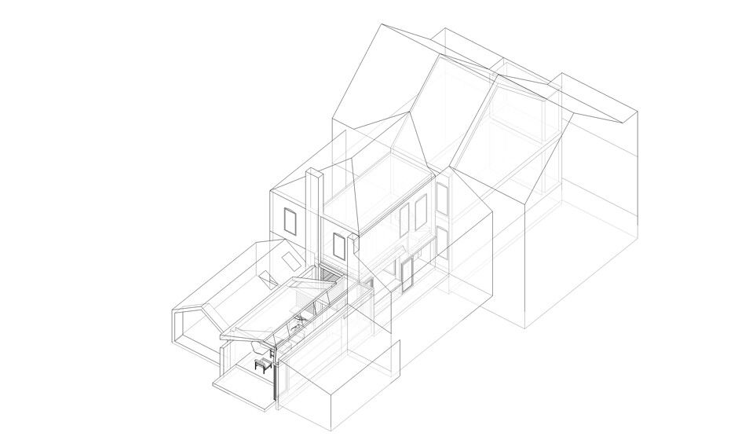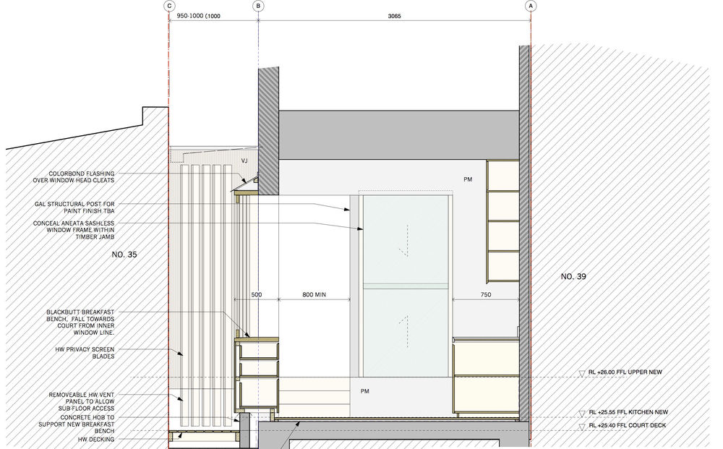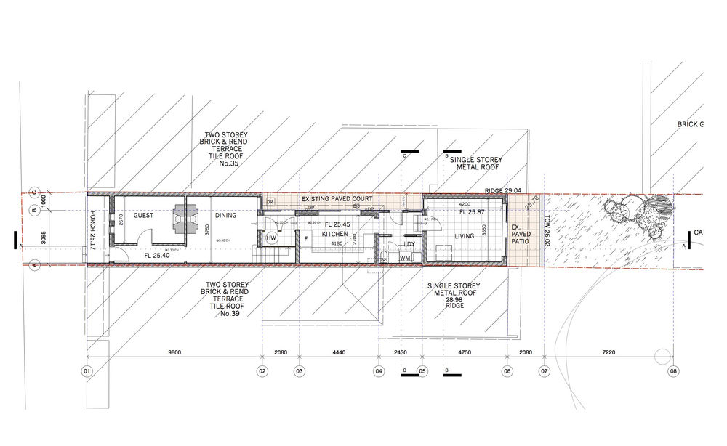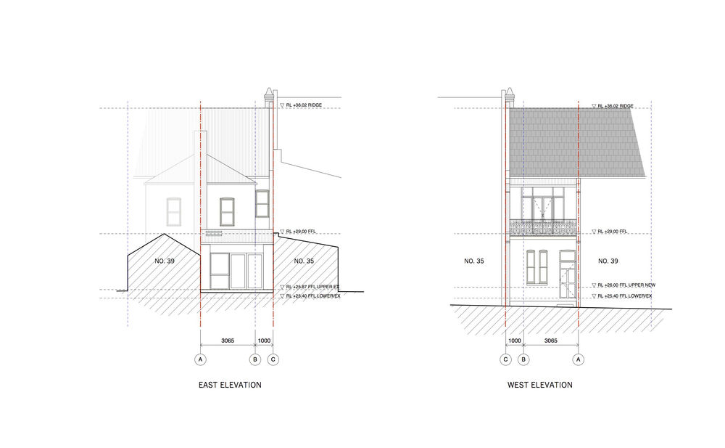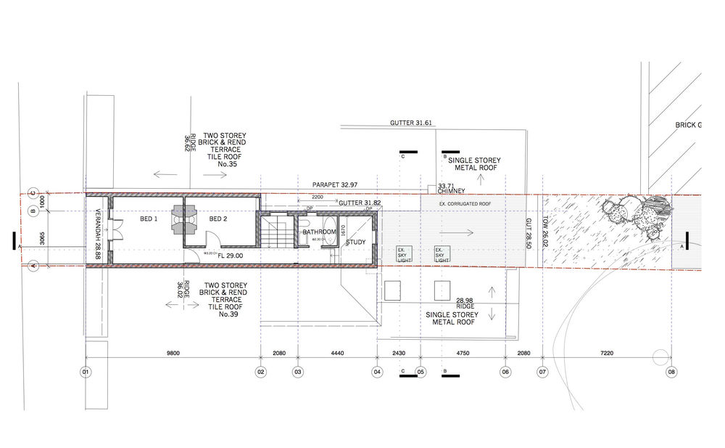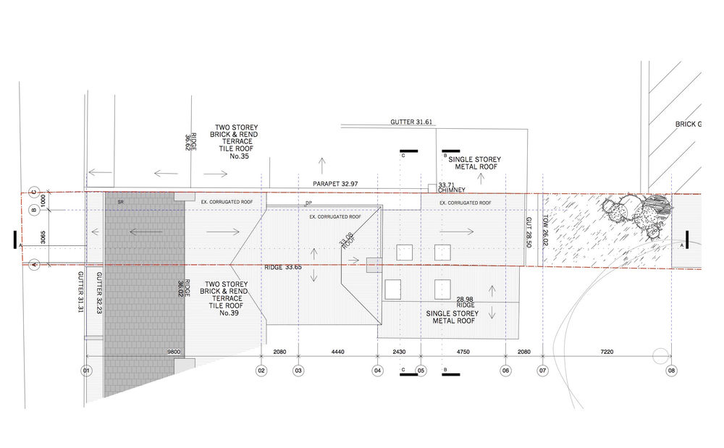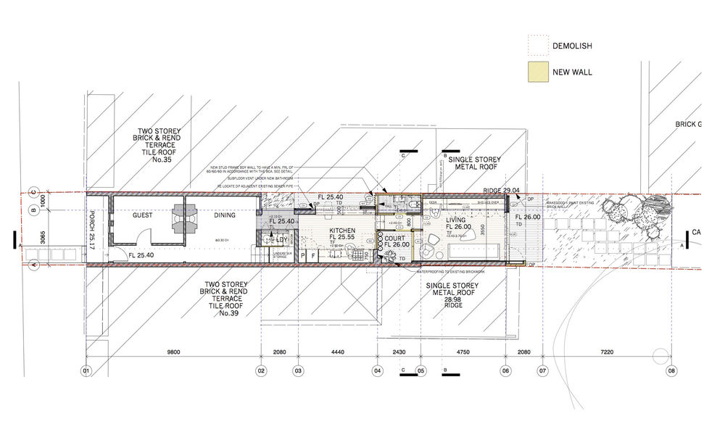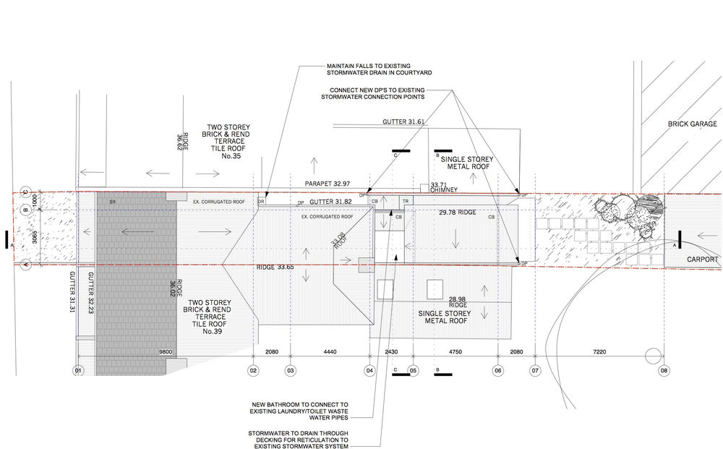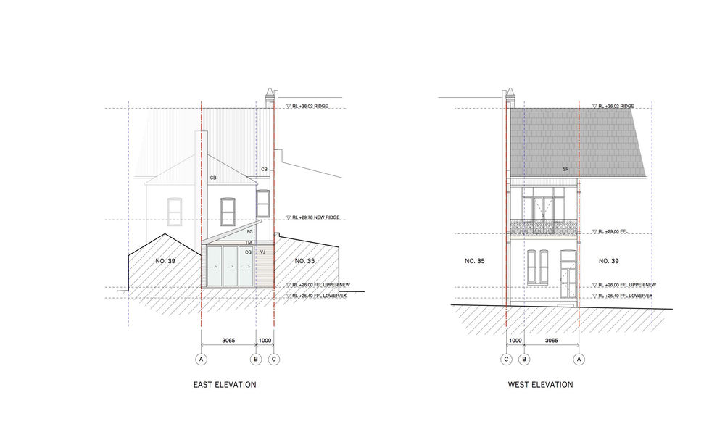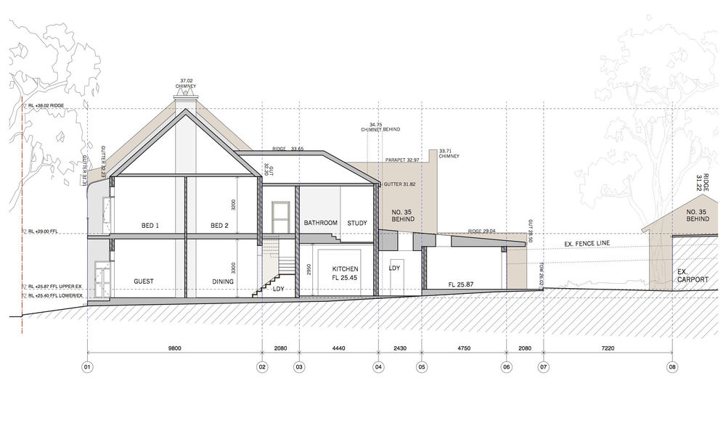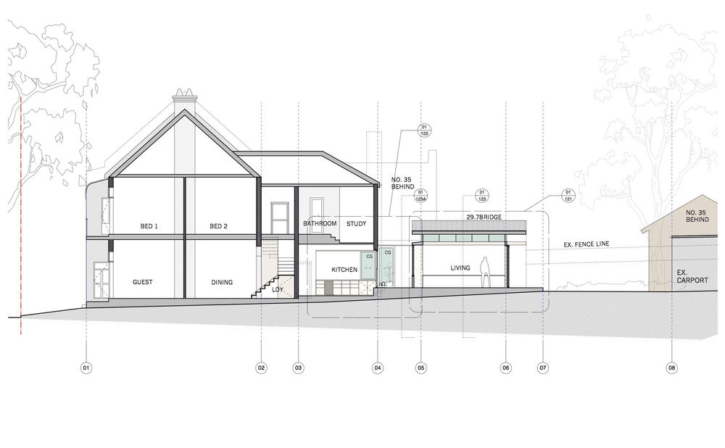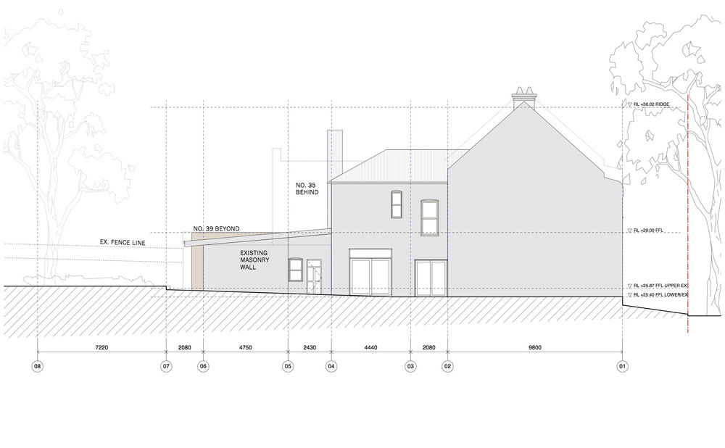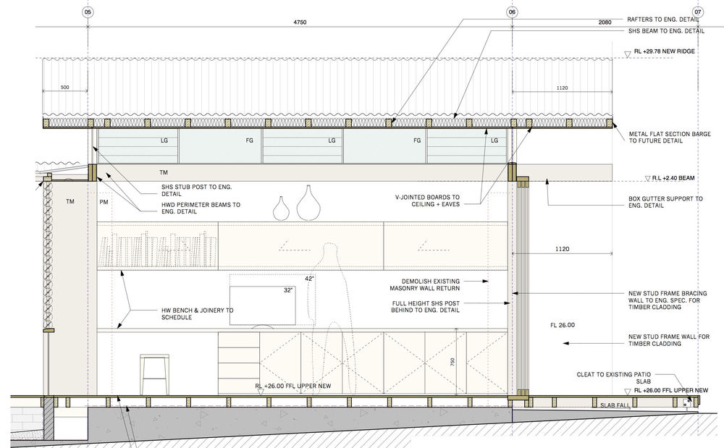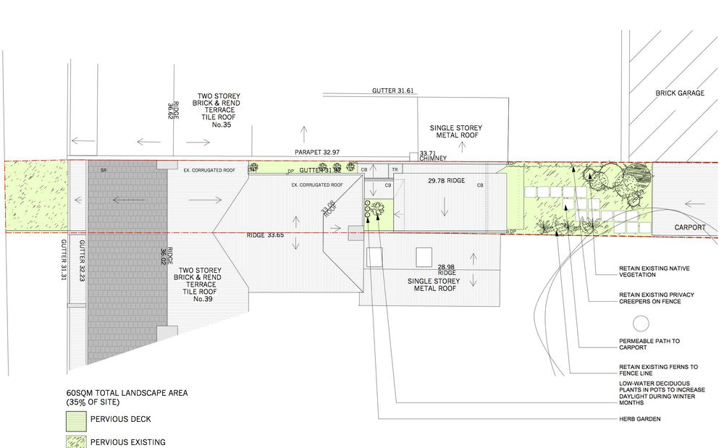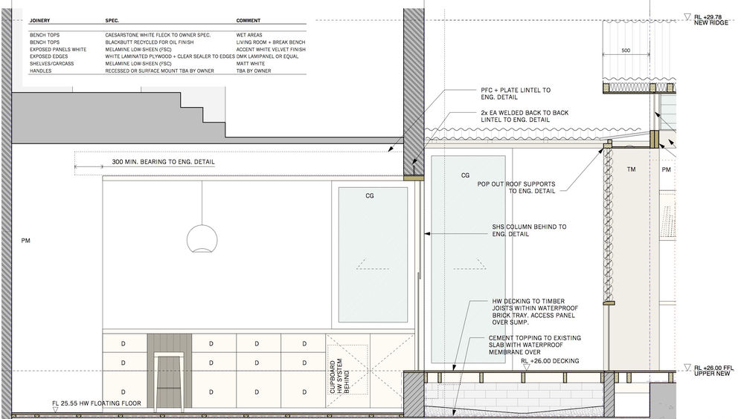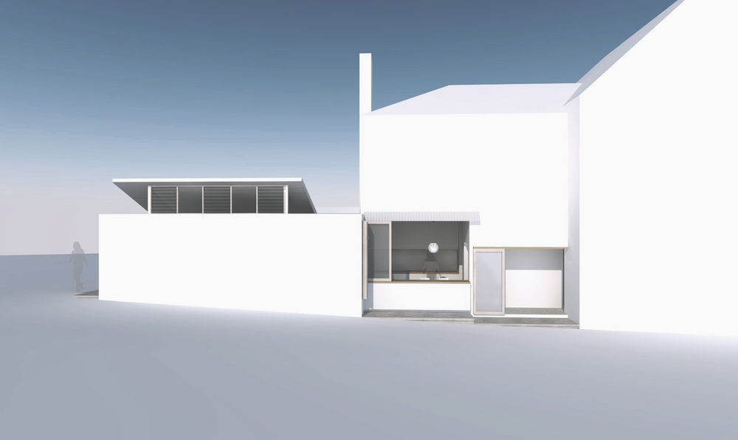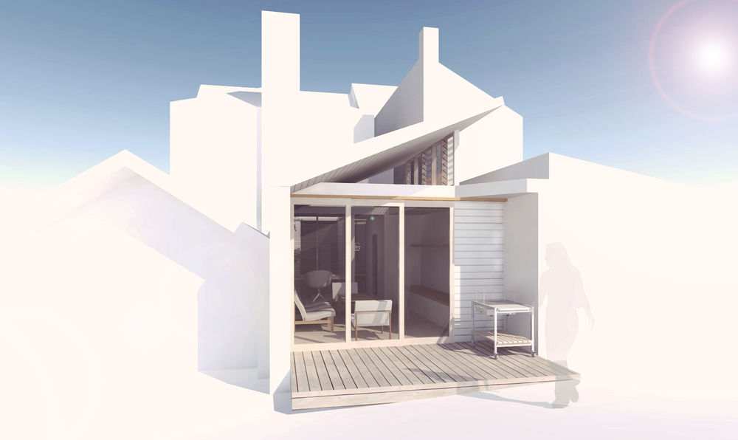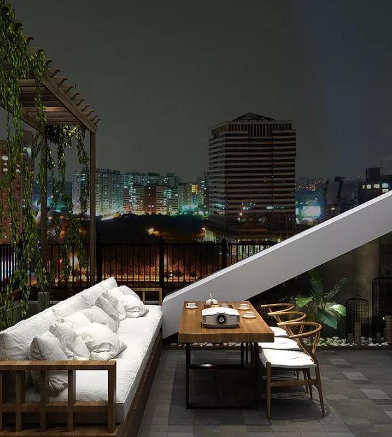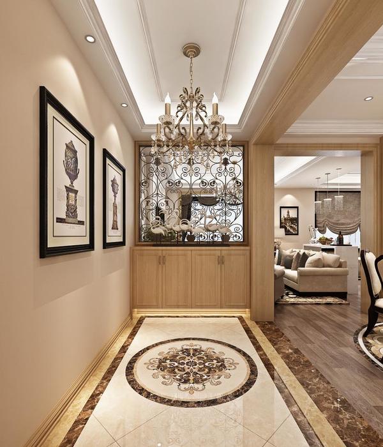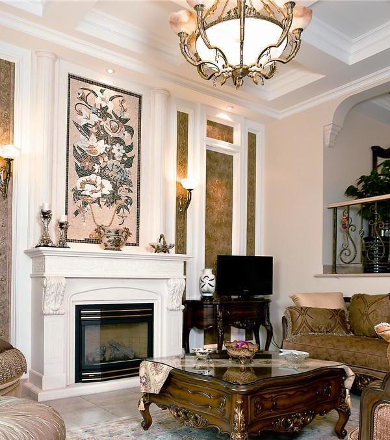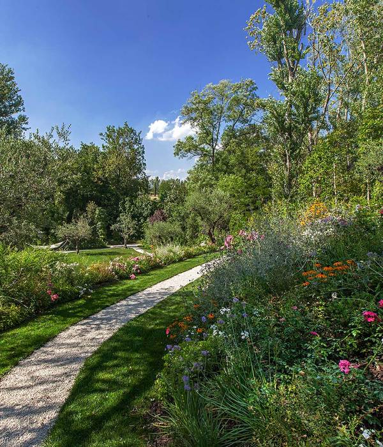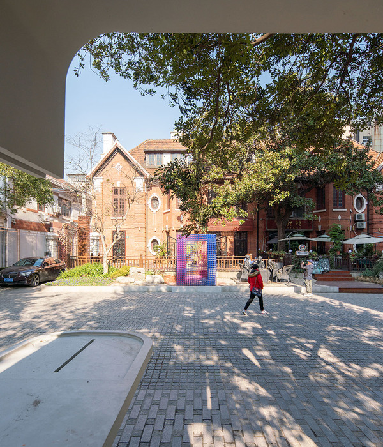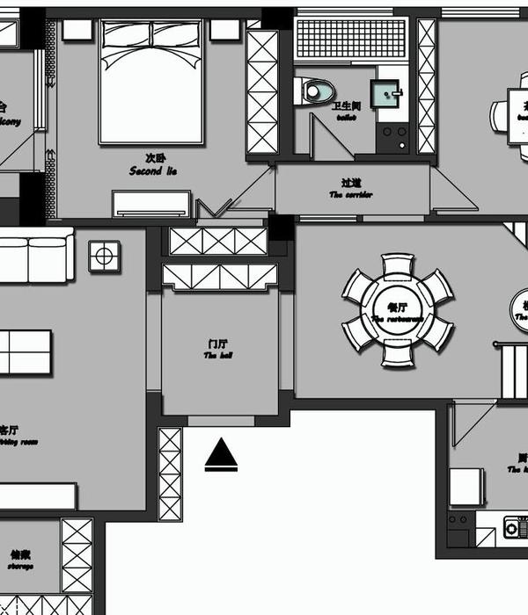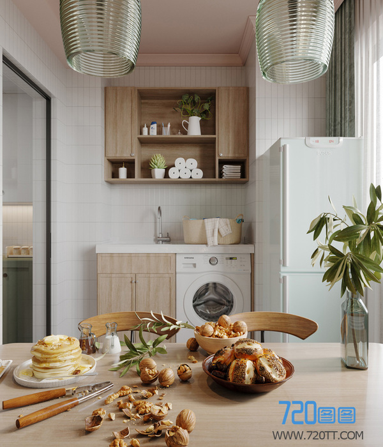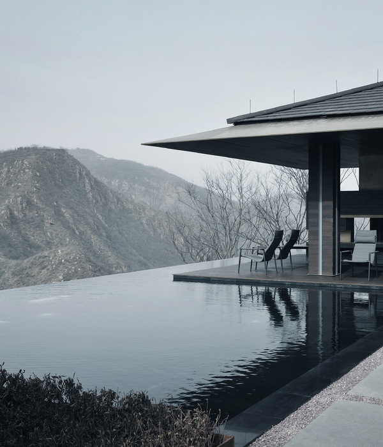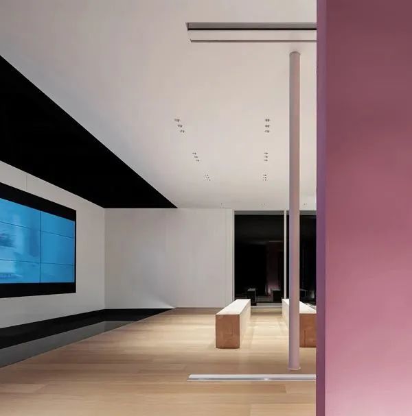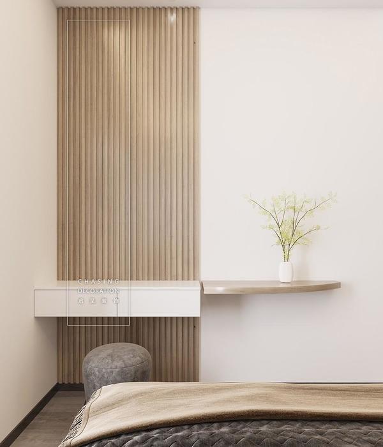绿意盎然的城市庭院 | 悉尼 Petersham 联排别墅改造
Architect:Adriano Pupilli Architect
Location:Petersham, Sydney, Australia
Project Year:2015
Category:Private Houses
A narrow urban lot sandwiched in the middle of a row of terrace houses in Sydney’s inner west. The clients, two retired high-school teachers with a passion for theatre, travel, cats and their tiny but peaceful rear garden and jacaranda tree. The project focuses a modest budget on re-building the back-of-house to draw in green vistas, sunlight and cooling breezes into everyday living spaces so they can be enjoyed day and night and across the seasons.
A void is created in lieu of the laundry, overall decreasing the floor space while improving the homes amenity and sense of light and space. Funnelling winter sunlight and sightlines to nearby tree canopies deep within the kitchen and living room. A green urban retreat, an escape from the surrounding concrete landscape, a place to linger, gather and tell lies.
Key design moves include re-building an existing lean-to to create a light-filled pavilion with floating skillion roof and highlight windows positioned to capture the north sun and expel excess summer heat. To the east the pavilion opens seamlessly onto a new deck and the existing garden via sliding glass doors, drawing the garden inside. A new internal courtyard forms a light-well and link between Federation and new architectures. This link space also accommodates a downstairs bathroom, its low roof permits sunlight to pass over, providing direct sunlight to the court, renovated kitchen and new living pavilion. A new breakfast bench doubles as a window sill, extending the kitchen visually into the existing side courtyard. The original stairs were retained and a more compact laundry installed beneath.
Clever built in joinery aligns to a new circulation spine that runs through the house, establishing a clear logic for spatial organisation, as well as offering alluring garden vistas from all corners of the house.
ESD FEATURES WATER SAVING Toilets Caroma Urbane WELS 4 star rated, 4.5/3L Taps Brodware 6 Star WELS Rating
PASSIVE DESIGN/ HEATING & COOLING Extended eaves to the new living room roof are designed to allow winter sun to enter while blocking sun during hotter months from Oct-March. A louvered clearstory window setback 900mm from the northern boundary is designed to scoop in northern daylight on a narrow (4m wide) site with a tall adjoining neighbour. Coupled with good insulation in the roof and walls, the room is thermally comfortable year round. The louvres also serve to expel hot air via the stack effect; where cool air is drawn from the garden via eastern stacking doors and the new internal courtyard, then moves upwards towards the vaulted ceiling and out through the louvres.
ACTIVE HEATING AND COOLING Portable gas heater connected to mains gas supply located as/when required.
BUILDING MATERIALS Where possible existing materials were re-used onsite to eliminate building waste and keep costs down. These include bricks from the original terrace used to support the new courtyard base wall and living room extension blade wall.
Some materials were re-used in place, such as the two brick boundary walls to the new living space. Rather than replace structurally sound walls, poor appearance brick was given a facelift by lining with plantation pine vee joint panelling to give the room a fresh clean feel.
The new courtyard wall was simply scraped back to reveal original terrace house brickwork from the turn of the century.
Blackbutt hardwood floors and decking. Spotted Gum benches in kitchen and living room. Western Red Cedar windows and doors throughout.
WINDOWS & GLAZING Strategy for glazing efficiency and affordability was to specify plantation timber frames, providing natural insulation. Single glazing infill is protected where exposed by extended roof cover or smaller “hood” roofs.
LIGHTING LED lights installed throughout.
The new internal courtyard and highlight windows greatly reduce reliance on artificial lighting. Previously lights were used day and night in these spaces, now only at night.
PAINTS, FINISHES AND FLOOR COVERINGS Low VOC products and water-based paints and varnishes used throughout. Dulux Wash and Wear paint. Intergrain Natural Stain and Ultra Floor and Ultra Deck range of water-based internal/external timber sealers.
OTHER ESD FEATURES Stormwater detention pits to slow stormwater run-off into Council system. Reduction in overall building footprint by 2sqm due to new void created in lieu of an internal laundry. Rather than build more, a sense of space is created by opening up vistas to the garden from deep within the home. Also views into nearby tree canopies provide a connection to natural elements surrounding the site and the seasons. Where work was not required, no work carried out.
▼项目更多图片
