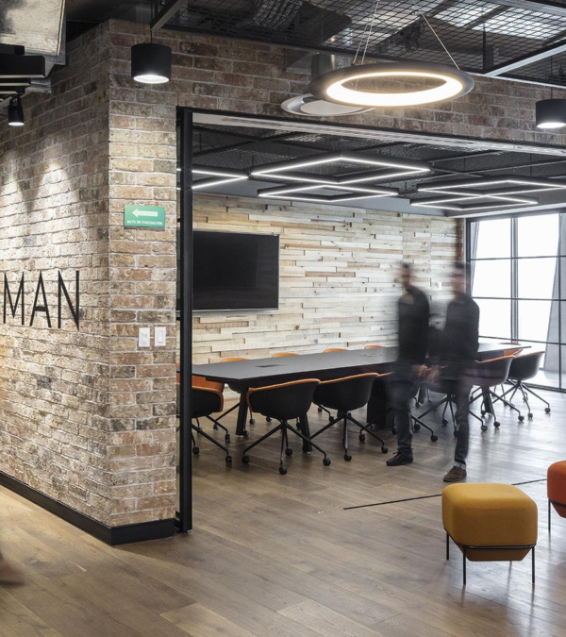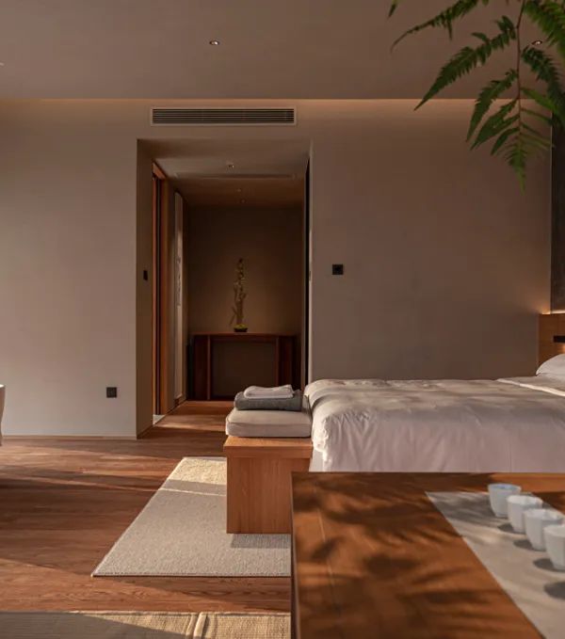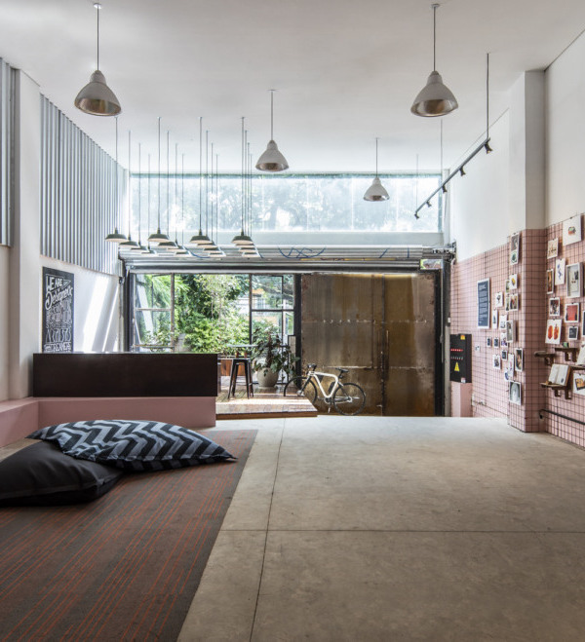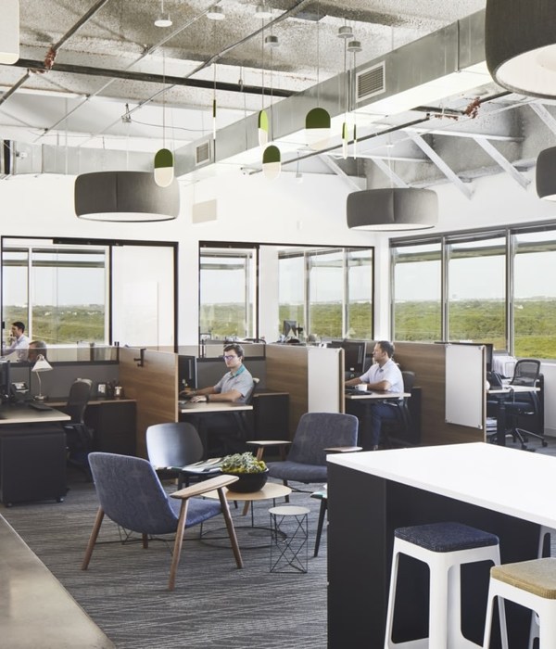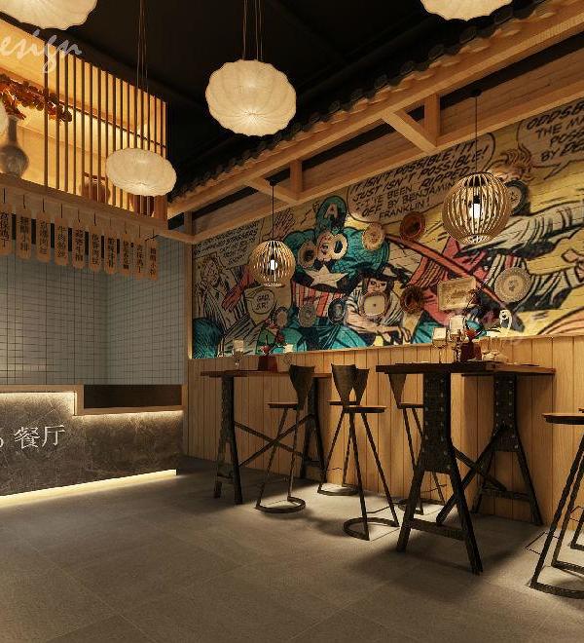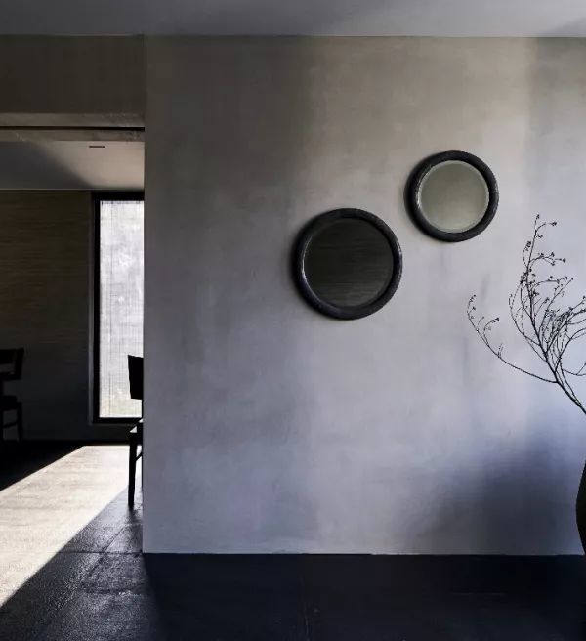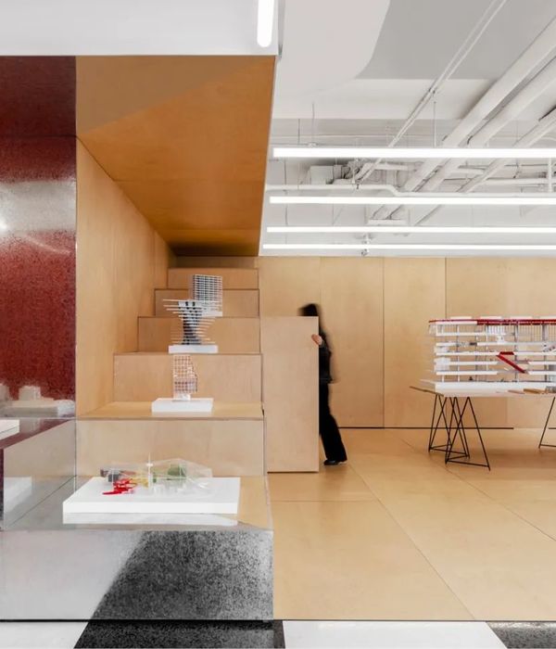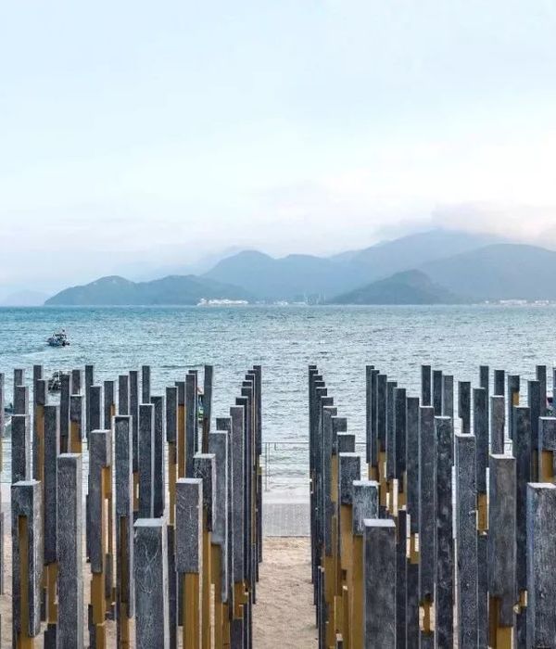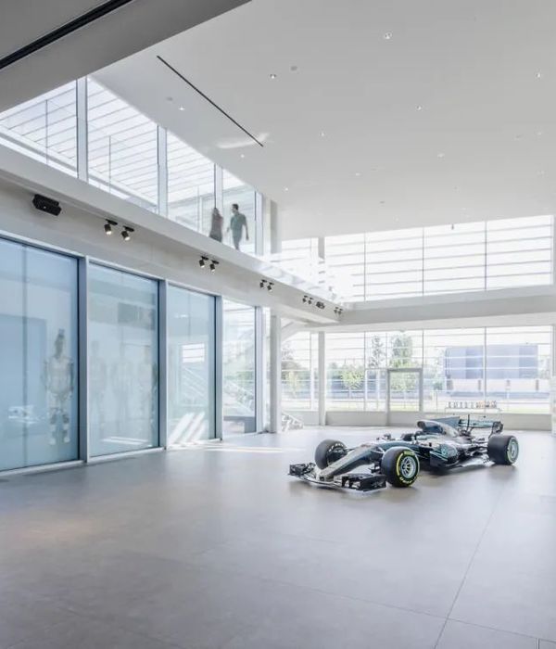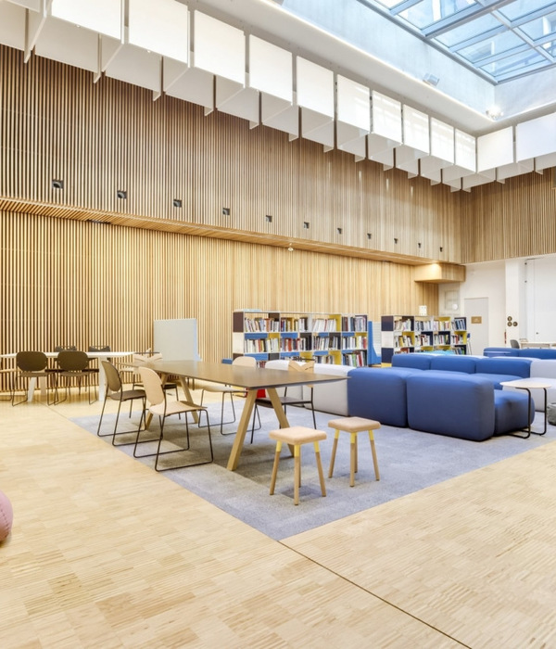Australia Kununurra Courthouse
设计方:TAG Architects, iredale pedersen hook architects
位置:澳大利亚
分类:办公建筑
内容:实景照片
Tag Architects设计团队:Michael Spight, Daniel Bubnich, Cynthia Teng, Julie-Anne McGuinness, Daniela Casadio, Hayley Brigatt
图片:28张
摄影师:Peter Bennetts
这是由TAG Architects与 iredale pedersen hook architects联合设计的库努纳拉法院。该建筑以其当地材料品质捕捉了库努纳拉的独特性,营造了端庄、亲切而又庄严的气氛。该建筑重新诠释了地区法院的价值,以市民性的地标建筑代表当地社区,并提升法院在解决纠纷中的中心角色。
原单栋法院建于70年代后期,已投入使用了约30年,为法院管理、民事和刑事司法审讯提供了配套设施。但现状建筑受到严重的空间不足和操作不便的问题,无法满足当前需求,无法满足日益增长的法院服务需求。新建筑于原址重建,包括两个法庭和一个新增的中介/多功能房间。该建筑十分依赖于库努纳拉地理的独特性,在镇周边移动时均能望到该建筑。
建筑的屋顶形式创建了一种即时的对话,同时创建了回应室内空间功能要求的多个体块空间。屋顶的高度得到充分考虑和控制,以与毗邻的建筑形成良好的关系。建筑外部和内部的材料,坟茔了景观的分层、破碎的自然性质,引入了属于库努纳拉的独特材质。所有材质均为预制,以尽可能降低其使用周期的成本。
译者: 艾比
From the architect. The design of the new Kununurra Courthouse, on the site of the former courthouse, interprets local physical qualities to capture the uniqueness ofKununurra in a building that is dignified and welcoming yet establishes a sense of gravitas.The architecture re-introduces the value of the regional courthouse with a civic, landmark building that will represent the local community and promote the role of the courthouse as a centre for dispute resolution.The new courthouse was designed and built to replace the existing single court facility, constructed in the late 1970s.
The existing facility was a multi-jurisdictional court that had been in operation for about 30 years. It provided facilities that enabled court administration and support to the judiciary in both civil and criminal matters. The existing premises were under severe space and operational constraints, did not meet current needs and could no longer accommodate the growing demand for court services in the region.The new facility has been constructed on the existing site and includes two courtrooms and an additional mediation/multi-function room.
The architecture draws heavily on Kununurra’s geographic uniqueness, visible from the air and particularly visual when moving around the town. The contrast of the natural landform, embracing the ordered plantations and buildings is especially unique, combined with the close proximity of Kelly’s Knob and Hidden Valley. Both natural landmarks are visible from the site; they visually and experientially connect the community and visitors to Kununurra in a manner that is respectful and sophisticated.
The roof form of the building creates an immediate dialogue while creating a variety of volumes that respond to the program requirements for the interior spaces. The height of the roof is also carefully controlled to relate to the immediate adjacent buildings. External and internal materials used, reflect the layered and fractured nature of the landscape and introduce a materiality that is absolutely unique to Kununurra. All materials are generally pre-finished to reduce life-cycle costs wherever possible.
Sunshade devices control the heat load on the building while modifying the experience of the interior space. On the north-western facade the roof form folds down with large panels perforated with an image of Lake Kununurra. This provides a sunscreen that limits the direct sun and creates privacy to the judicial chambers and mediation suite. On the south-eastern façade a large external sunshade (brise-soleil) follows the form of the roof protecting the glass while changing the scale of the interior, creating spaces that are intimate or communal.
Building edges include continuous built-in timber seats of various configurations, enabling visitors to find a place of preference, to sit in large groups or find a quiet place alone. The brise-soleil dialogues with the seating and visitors, framing views to distant hills and local landscaping. A secure external waiting space extends from the main foyer and continues the undulating built-in seating, constructed of local stone, enabling visitors to enjoy a shaded outdoor space with filtered views to the sky.
The program called for a facility that was both welcoming and calming for all court users, particularly local Indigenous people. Stone-paved public foyers are lined with horizontal bands of natural timbers and local artwork, creating an engaging and contextual interior, immediately identifiable with the local community.Courtrooms also employ natural timber linings but create a formal sense of occasion with a more uniform colour selection. Courtrooms are always connected to natural light, provided with controlled outlooks into private courtyards, and distant views of the sky and or trees. These spaces are calm and focused with high volumes and warm materials.Both foyers and courtrooms reference the quality of space experienced in Hidden Valley through the use of carefully crafted material and spatial qualities.
澳大利亚库努纳拉法院外部实景图
澳大利亚库努纳拉法院外部夜景实景图
澳大利亚库努纳拉法院内部实景图
澳大利亚库努纳拉法院平面图
澳大利亚库努纳拉法院立面图
澳大利亚库努纳拉法院剖面图
{{item.text_origin}}

