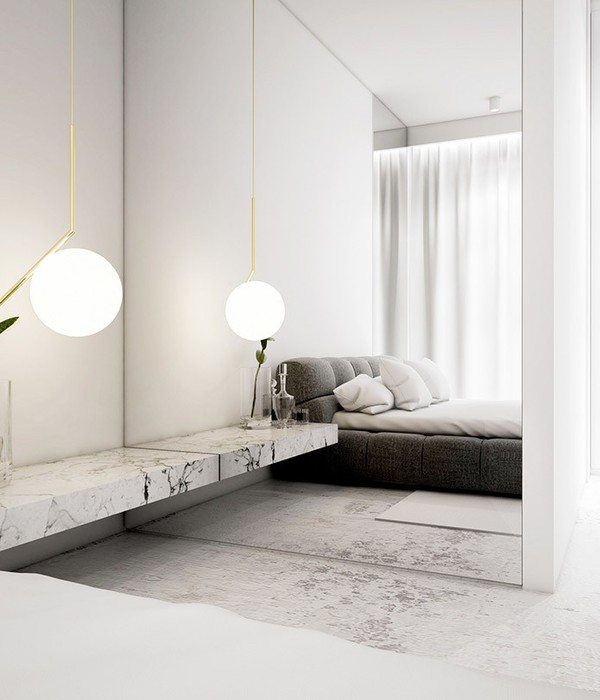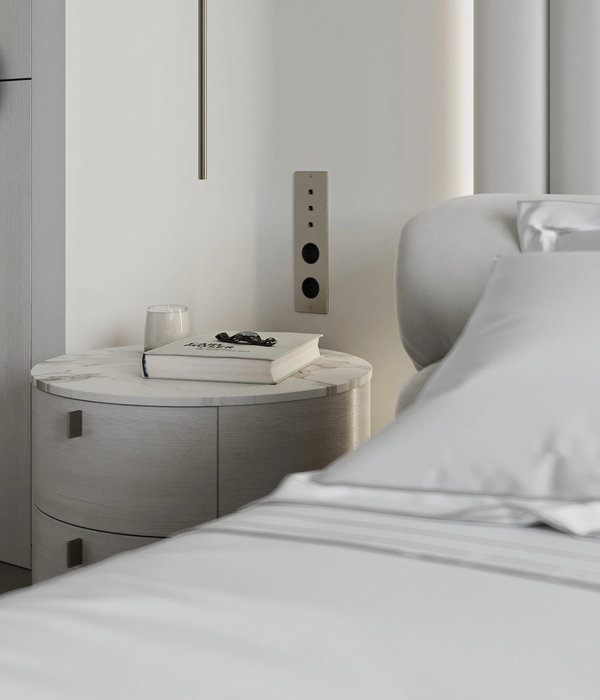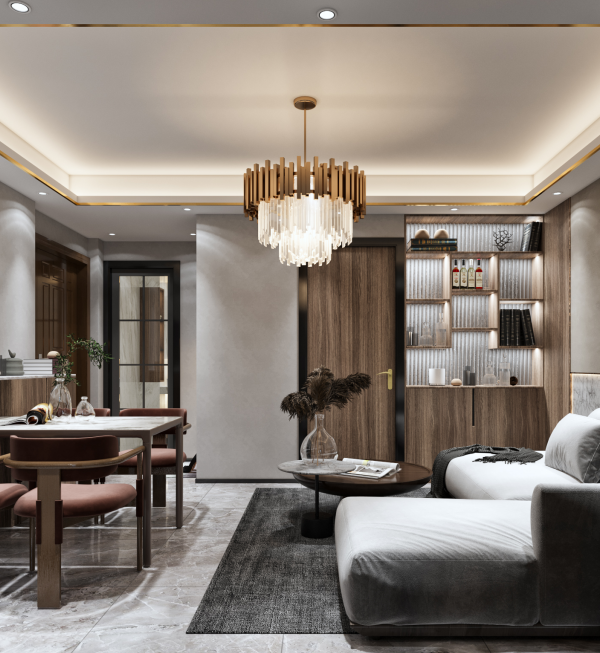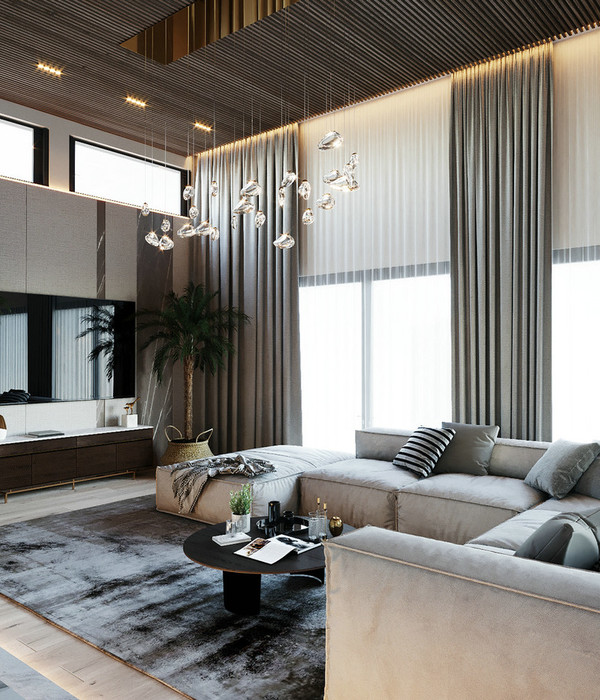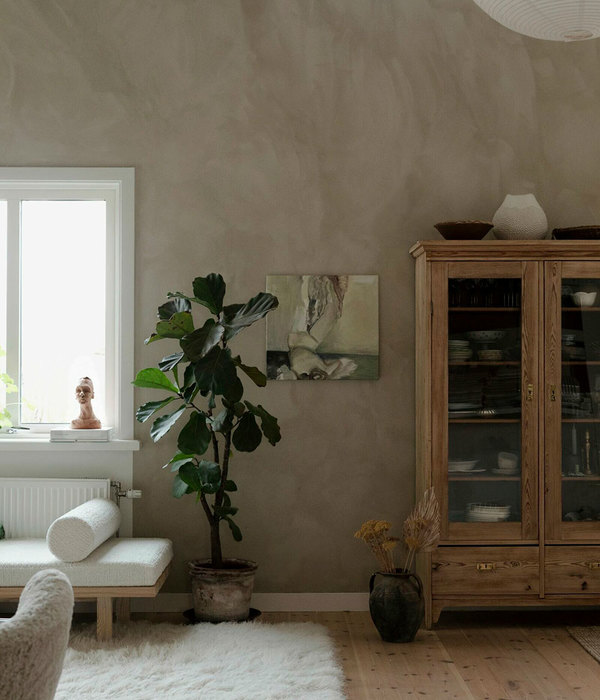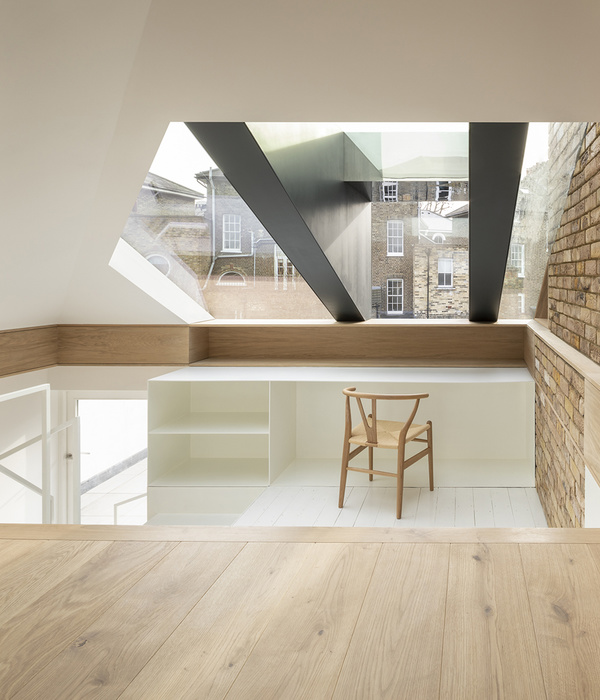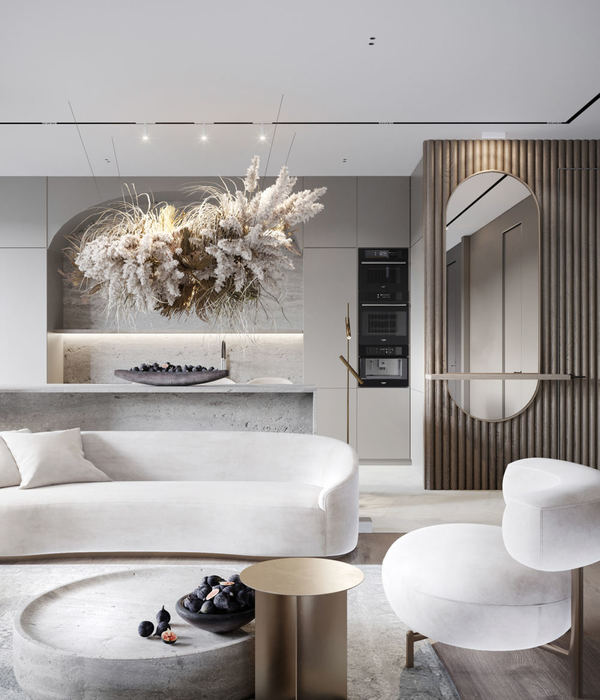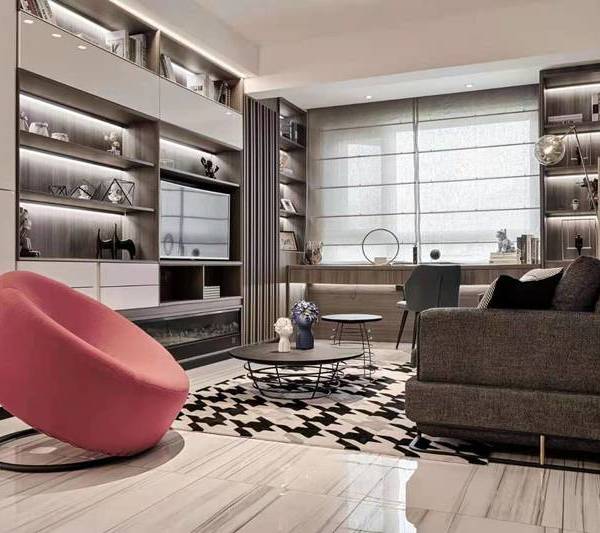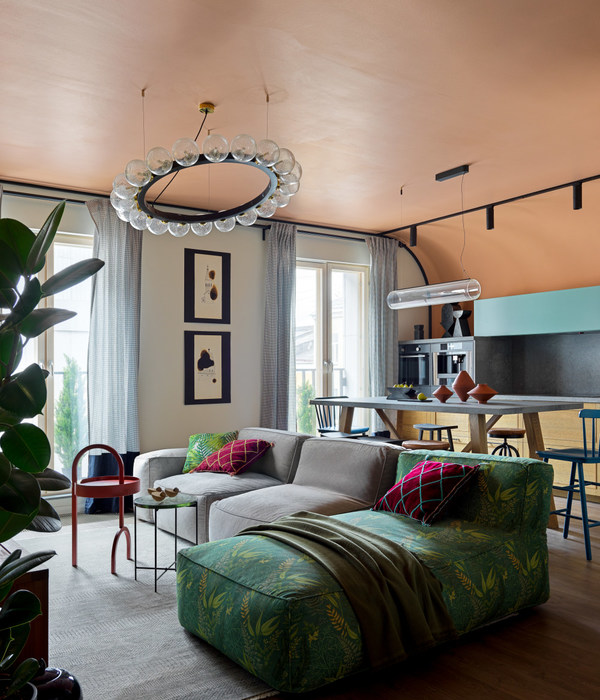Located in Portobello, near Dublin’s City Centre, this project involves the renovation and extension of a typical Victorian villa-style terraced house for a young family. The house is one of many in the area where the entrance and original main reception room are located at the stair half-landing level, with half level access above to bedrooms and a half level below access to the rear kitchen and garden. We extracted the maximum volume of living area through excavating the main reception room floor down to create a partly sunken 5-metre high kitchen connecting to the garden level to the rear, with south light entering overhead through the original bay window.
What was formerly the entrance door into the reception room is now a window, generating an oblique view down to the kitchen below upon entry to the dark blue entrance hall. Below and straight ahead, a densely planted garden can be glimpsed through the glass sliding doors of the bathroom.
The floor of the bathroom is laid with pebbles and part-lined with dark timber and benefits from full-height glazing onto its own private garden surrounded by a pergola and a courtyard beyond. Whilst a smaller shower-room opposite is tiled with vertical dark green tiles over a white terrazzo plinth – again viewing the outdoors through mirrored glazing and dense planting. A sense of retreat and withdrawal typifies the bathing areas of the house.
The first-floor extension provides a new master bedroom with an internal hatch door overlooking the kitchen below, which when opened allows a view across the full length of the site front to back. Externally the extension is lined with highly durable dark green stained Accoya timber which alternates in orientation to provide rhythm and animation to the new rear façade. The house and extension gather themselves around the sunken courtyard generating their own world apart and a sense of removal from the busy city beyond.
{{item.text_origin}}


